Laundry Room Design Ideas with White Cabinets and Orange Floor
Refine by:
Budget
Sort by:Popular Today
1 - 20 of 21 photos
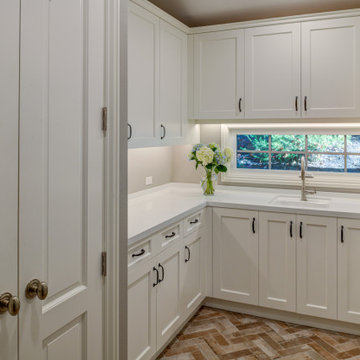
Beautiful and organized! That is what this laundry room is, with a warm herringbone floor to create an inviting place to do the big chore!
Design ideas for a small traditional u-shaped dedicated laundry room in San Francisco with an undermount sink, recessed-panel cabinets, white cabinets, quartz benchtops, grey walls, porcelain floors, a stacked washer and dryer, orange floor and white benchtop.
Design ideas for a small traditional u-shaped dedicated laundry room in San Francisco with an undermount sink, recessed-panel cabinets, white cabinets, quartz benchtops, grey walls, porcelain floors, a stacked washer and dryer, orange floor and white benchtop.
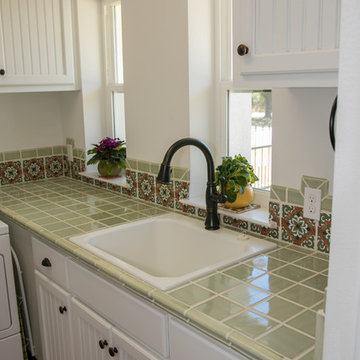
Julie Albini
Design ideas for a mid-sized l-shaped dedicated laundry room in Austin with a drop-in sink, recessed-panel cabinets, white cabinets, tile benchtops, white walls, terra-cotta floors, a side-by-side washer and dryer, orange floor and green benchtop.
Design ideas for a mid-sized l-shaped dedicated laundry room in Austin with a drop-in sink, recessed-panel cabinets, white cabinets, tile benchtops, white walls, terra-cotta floors, a side-by-side washer and dryer, orange floor and green benchtop.
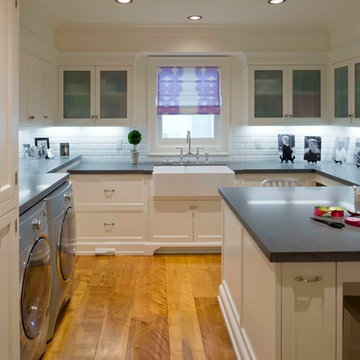
Wide plank Birch flooring custom sawn in the USA by Hull Forest Products. 1-800-928-9602. Ships direct from our mill. www.hullforest.com. Craft / laundry room in Newport Beach, California features solid wide plank figured Birch wood flooring from Hull Forest Products. The floorboards are five to twelve inches wide and some of the planks are as long as sixteen feet.
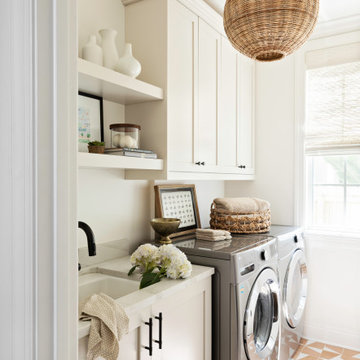
This is an example of a small transitional single-wall dedicated laundry room in Orlando with an undermount sink, shaker cabinets, white cabinets, white walls, ceramic floors, orange floor, white benchtop and a side-by-side washer and dryer.
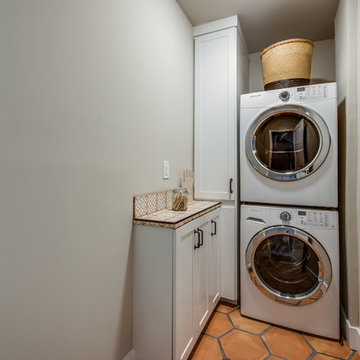
Jerry@proview.com
Inspiration for a mediterranean laundry cupboard in Los Angeles with shaker cabinets, white cabinets, tile benchtops, green walls, terra-cotta floors, a stacked washer and dryer and orange floor.
Inspiration for a mediterranean laundry cupboard in Los Angeles with shaker cabinets, white cabinets, tile benchtops, green walls, terra-cotta floors, a stacked washer and dryer and orange floor.
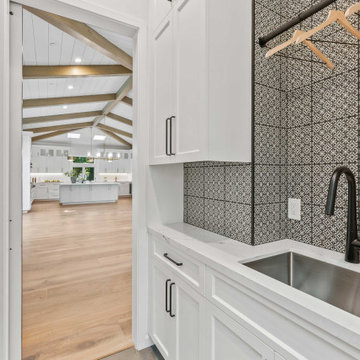
Behind a stylish black barn door and separate from the living area, lies the modern laundry room. Boasting a state-of-the-art Electrolux front load washer and dryer, they’re set against pristine white maple cabinets adorned with sleek matte black knobs. Additionally, a handy utility sink is present making it convenient for washing out any tough stains. The backdrop showcases a striking Modena black & white mosaic tile in matte Fiore, which complements the Brazilian slate floor seamlessly.
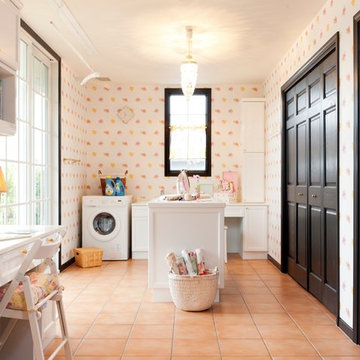
Traditional utility room with recessed-panel cabinets, white cabinets, multi-coloured walls, terra-cotta floors, orange floor and white benchtop.
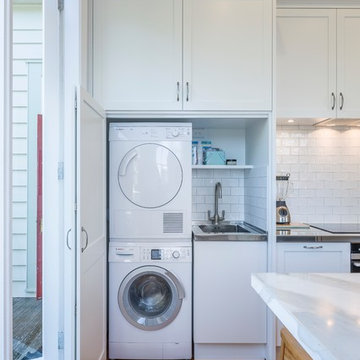
This is an example of a small single-wall utility room in Auckland with an utility sink, shaker cabinets, white cabinets, white walls, medium hardwood floors, a concealed washer and dryer and orange floor.
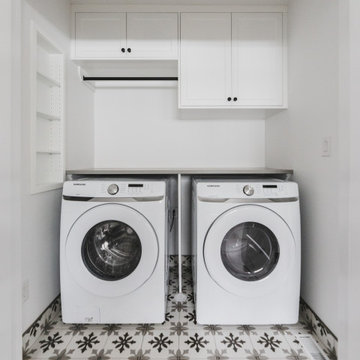
Design ideas for a midcentury laundry cupboard in Edmonton with shaker cabinets, white cabinets, quartz benchtops, white walls, ceramic floors, a side-by-side washer and dryer, orange floor and grey benchtop.
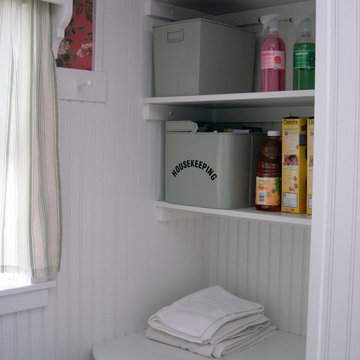
Construction : www.jmfconstructionllc.com
Design ideas for a small traditional l-shaped utility room in New York with open cabinets, white cabinets, wood benchtops, multi-coloured walls, terra-cotta floors, a side-by-side washer and dryer and orange floor.
Design ideas for a small traditional l-shaped utility room in New York with open cabinets, white cabinets, wood benchtops, multi-coloured walls, terra-cotta floors, a side-by-side washer and dryer and orange floor.
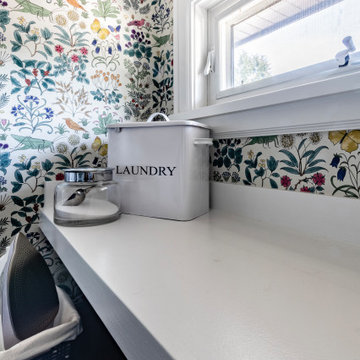
Fun & Colourful makes Laundry less of a chore! durable quartz countertops are perfect for heavy duty utility rooms. An open shelf above the machines offers great storage and easy access to detergents and cleaning supplies
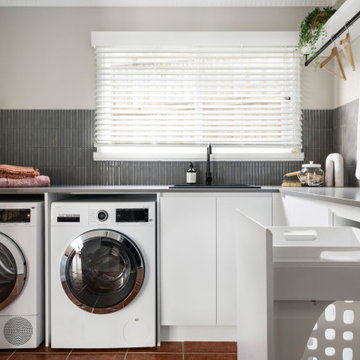
New laundry design and fit out
Photo of a mid-sized contemporary l-shaped utility room in Melbourne with a drop-in sink, flat-panel cabinets, white cabinets, quartz benchtops, grey splashback, matchstick tile splashback, white walls, porcelain floors, a side-by-side washer and dryer, orange floor and grey benchtop.
Photo of a mid-sized contemporary l-shaped utility room in Melbourne with a drop-in sink, flat-panel cabinets, white cabinets, quartz benchtops, grey splashback, matchstick tile splashback, white walls, porcelain floors, a side-by-side washer and dryer, orange floor and grey benchtop.
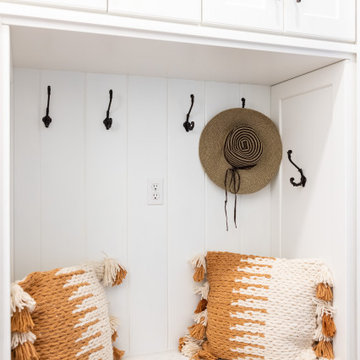
These tall towering mud room cabinets open up this space to appear larger than it is. The rustic looking brick stone flooring makes this space. The built in bench area makes a nice sweet spot to take off your rainy boots or yard shoes. The tall cabinets allows for great storage.
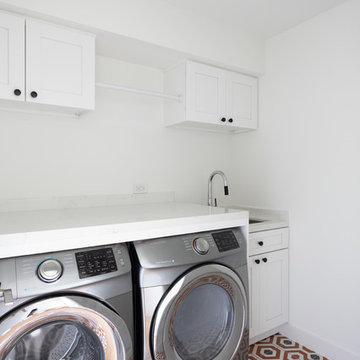
Virtually Here Studios
Photo of a transitional single-wall dedicated laundry room in Los Angeles with an undermount sink, recessed-panel cabinets, white cabinets, quartzite benchtops, white walls, ceramic floors, a side-by-side washer and dryer, orange floor and white benchtop.
Photo of a transitional single-wall dedicated laundry room in Los Angeles with an undermount sink, recessed-panel cabinets, white cabinets, quartzite benchtops, white walls, ceramic floors, a side-by-side washer and dryer, orange floor and white benchtop.
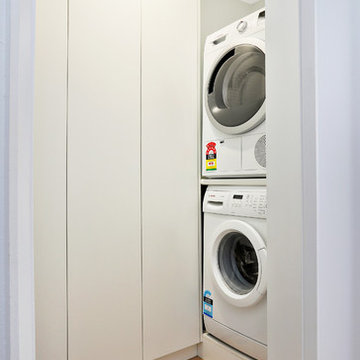
This photo showcases the laundry design - making the most of a small space, to include tall storage cupboards and enough space for both the washing machine and dryer.
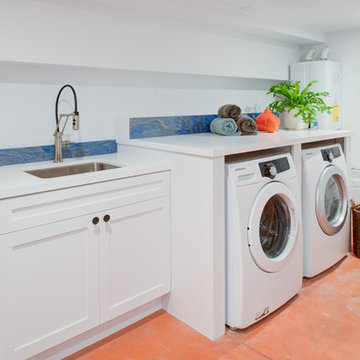
Treve Johnson Photography
Design ideas for a large contemporary single-wall utility room in San Francisco with a drop-in sink, flat-panel cabinets, white cabinets, quartz benchtops, white walls, concrete floors, a side-by-side washer and dryer, orange floor and white benchtop.
Design ideas for a large contemporary single-wall utility room in San Francisco with a drop-in sink, flat-panel cabinets, white cabinets, quartz benchtops, white walls, concrete floors, a side-by-side washer and dryer, orange floor and white benchtop.
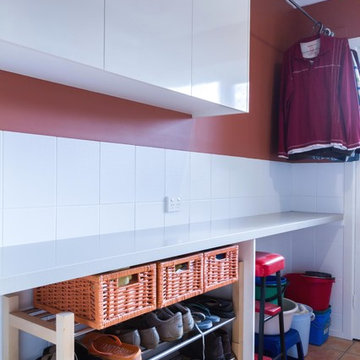
Designer: Dan Stelzer; Photography by Yvonne Mengol
Photo of a small modern galley utility room in Melbourne with flat-panel cabinets, white cabinets, quartz benchtops, ceramic floors and orange floor.
Photo of a small modern galley utility room in Melbourne with flat-panel cabinets, white cabinets, quartz benchtops, ceramic floors and orange floor.
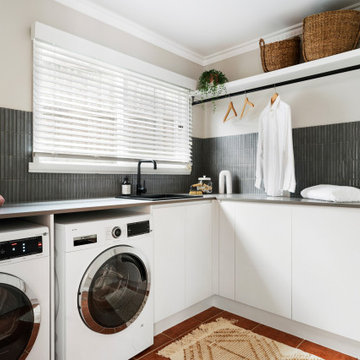
New laundry design and fit out
Inspiration for a mid-sized contemporary l-shaped utility room in Melbourne with a drop-in sink, flat-panel cabinets, white cabinets, quartz benchtops, grey splashback, matchstick tile splashback, white walls, porcelain floors, a side-by-side washer and dryer, orange floor and grey benchtop.
Inspiration for a mid-sized contemporary l-shaped utility room in Melbourne with a drop-in sink, flat-panel cabinets, white cabinets, quartz benchtops, grey splashback, matchstick tile splashback, white walls, porcelain floors, a side-by-side washer and dryer, orange floor and grey benchtop.
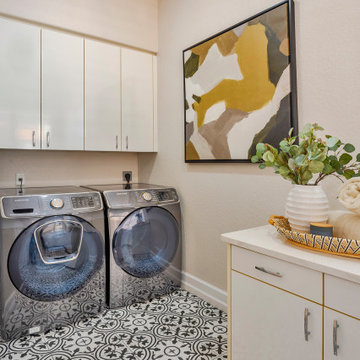
Laundry room in Tampa with flat-panel cabinets, white cabinets, marble benchtops, beige walls, ceramic floors, a side-by-side washer and dryer, orange floor and white benchtop.
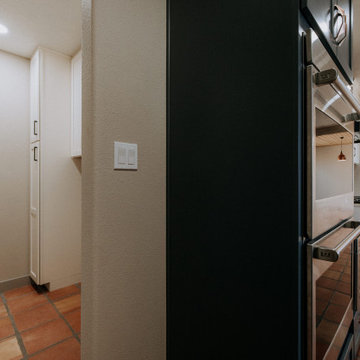
Don’t shy away from the style of New Mexico by adding southwestern influence throughout this whole home remodel!
This is an example of a mid-sized single-wall dedicated laundry room in Albuquerque with shaker cabinets, white cabinets, terra-cotta floors, a side-by-side washer and dryer and orange floor.
This is an example of a mid-sized single-wall dedicated laundry room in Albuquerque with shaker cabinets, white cabinets, terra-cotta floors, a side-by-side washer and dryer and orange floor.
Laundry Room Design Ideas with White Cabinets and Orange Floor
1