Laundry Room Design Ideas with White Cabinets and Red Benchtop
Refine by:
Budget
Sort by:Popular Today
1 - 16 of 16 photos
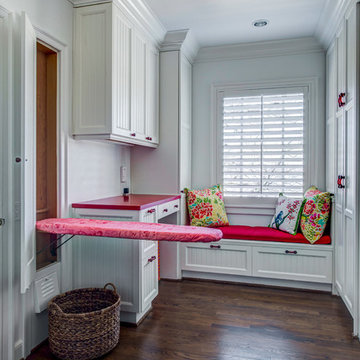
Cabinetry: Elmwood Full Access cabinetry, Chamberlain Rail Providence door style, with a Dove White Matte paint.
Countertops: 3cm Red Shimmer from Caesarstone
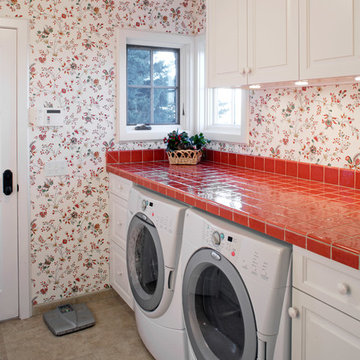
Photo of a traditional single-wall dedicated laundry room in Omaha with raised-panel cabinets, white cabinets, tile benchtops, multi-coloured walls, a side-by-side washer and dryer, grey floor and red benchtop.
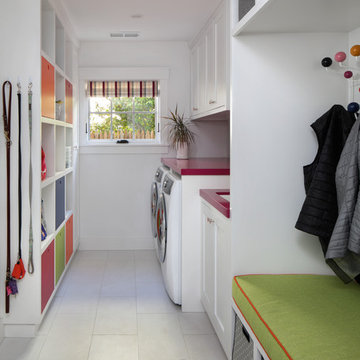
Midcentury utility room in San Francisco with shaker cabinets, white cabinets, solid surface benchtops, white walls, ceramic floors, a side-by-side washer and dryer, white floor and red benchtop.
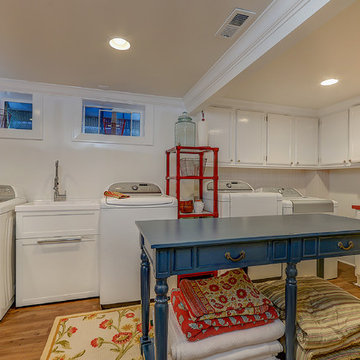
Design ideas for a large transitional l-shaped utility room in Santa Barbara with an utility sink, recessed-panel cabinets, white cabinets, wood benchtops, beige walls, medium hardwood floors, a side-by-side washer and dryer, brown floor and red benchtop.
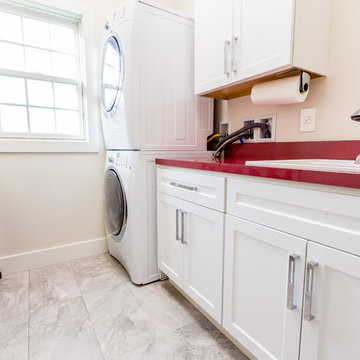
Functional laundry room. Floors are waterproofed below tile to prevent potential water leaks from seeping through. Photo by MKleck Photography
Inspiration for a small contemporary u-shaped dedicated laundry room in Other with a drop-in sink, recessed-panel cabinets, white cabinets, laminate benchtops, white walls, porcelain floors, a stacked washer and dryer, grey floor and red benchtop.
Inspiration for a small contemporary u-shaped dedicated laundry room in Other with a drop-in sink, recessed-panel cabinets, white cabinets, laminate benchtops, white walls, porcelain floors, a stacked washer and dryer, grey floor and red benchtop.
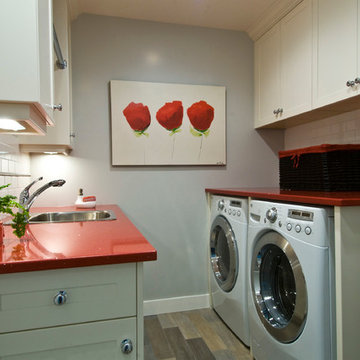
This was a full home renovation of an 1980's home. With the homeowners wanting to keep the flow within the living spaces we installed the same flooring through out, as well as kept the colour palette soft and neutral. Adding in pops of red & black to add some interest completed the contemporary look of this house.
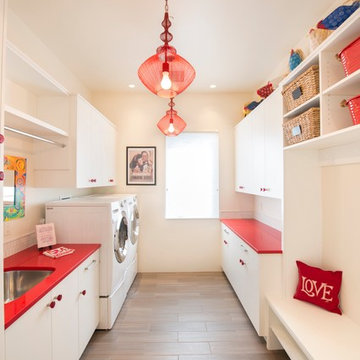
Design ideas for a large contemporary galley utility room in Albuquerque with an undermount sink, flat-panel cabinets, white cabinets, beige walls, porcelain floors, a side-by-side washer and dryer, brown floor and red benchtop.
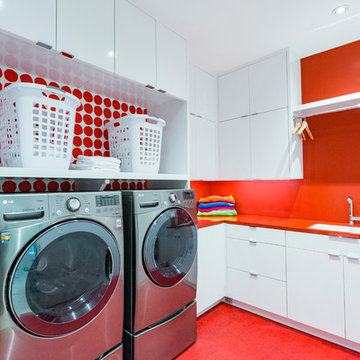
Corbin Residence - Laundry
Photo of a modern l-shaped dedicated laundry room in Cincinnati with an undermount sink, flat-panel cabinets, white cabinets, solid surface benchtops, red walls, linoleum floors, a side-by-side washer and dryer, red floor and red benchtop.
Photo of a modern l-shaped dedicated laundry room in Cincinnati with an undermount sink, flat-panel cabinets, white cabinets, solid surface benchtops, red walls, linoleum floors, a side-by-side washer and dryer, red floor and red benchtop.
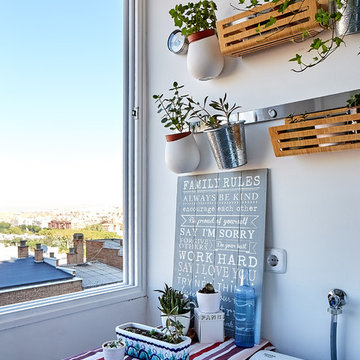
Terraza lavadero, junto a la lavadora, armario con los productos de limpieza. Enfrente, banco con almacenaje para la ropa.
Cerramiento de aluminio con tratamiento en los vidrios de protección solar, que previenen el calentamiento excesivo en el interior, ya que la energía que incide sobre vidrio exterior se absorbe o se refleja en su mayor parte, y así no penetra en la habitación.
Foto Carla Capdevila
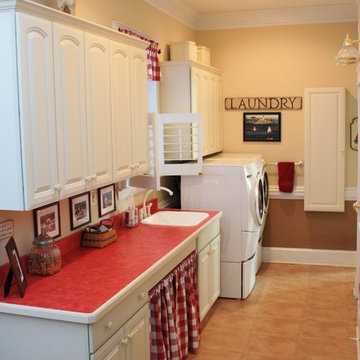
Photo of a large country single-wall dedicated laundry room in DC Metro with raised-panel cabinets, white cabinets, beige walls, a side-by-side washer and dryer, a drop-in sink, laminate floors and red benchtop.
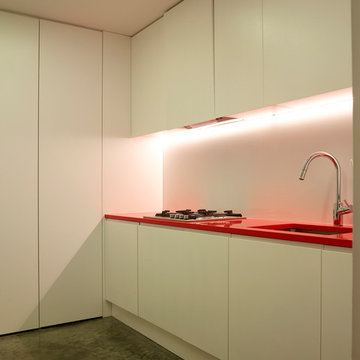
A bright red composite counter enlivens what would otherwise be a rather clinical utility room. Discreet white panels conceal a plethora of 'stuff' including various laundry and kitchen appliances, the boilers, and the extensive hardware for the Lutron lighting and audio-visual installations.
Photography: Rachael Smith
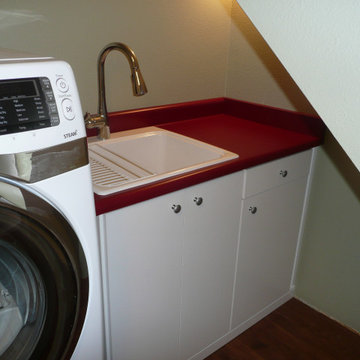
This crowded laundry room was transformed into a colorful work space with custom storage units and a efficient laundry sink area. The use of a burgandy laminate, a deep sink and arched faucet custom fit in this small space. The white storage cabinet provided different sized spaces for utility storage and also had a custom desk for paperwork. The client did some of the work to save on the budget and they purchased new washer/dryer units for energy efficient washing.
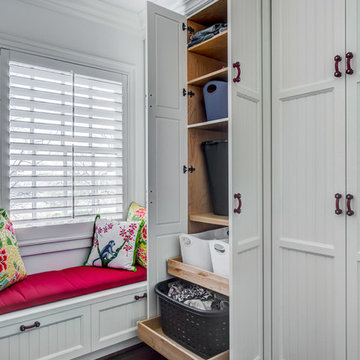
Cabinetry: Elmwood Full Access cabinetry, Chamberlain Rail Providence door style, with a Dove White Matte paint.
Countertops: 3cm Red Shimmer from Caesarstone
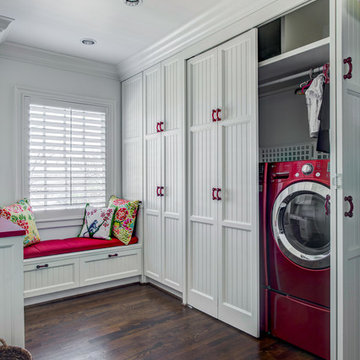
Cabinetry: Elmwood Full Access cabinetry, Chamberlain Rail Providence door style, with a Dove White Matte paint.
Countertops: 3cm Red Shimmer from Caesarstone
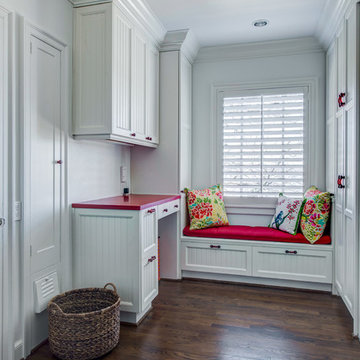
Cabinetry: Elmwood Full Access cabinetry, Chamberlain Rail Providence door style, with a Dove White Matte paint.
Countertops: 3cm Red Shimmer from Caesarstone
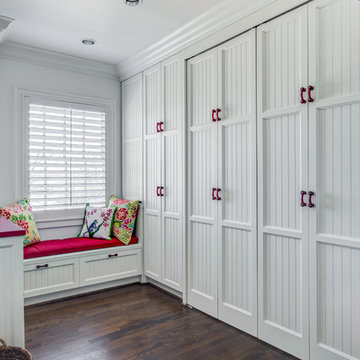
Cabinetry: Elmwood Full Access cabinetry, Chamberlain Rail Providence door style, with a Dove White Matte paint.
Countertops: 3cm Red Shimmer from Caesarstone
Laundry Room Design Ideas with White Cabinets and Red Benchtop
1