Laundry Room Design Ideas with White Cabinets and White Splashback
Refine by:
Budget
Sort by:Popular Today
1 - 20 of 1,275 photos

CURVES & TEXTURE
- Custom designed & manufactured 'white matte' cabinetry
- 20mm thick Caesarstone 'Snow' benchtop
- White gloss rectangle tiled, laid vertically
- LO & CO handles
- Recessed LED lighting
- Feature timber grain cupboard for laundry baskets
- Custom laundry chute
- Blum hardware
Sheree Bounassif, Kitchens by Emanuel

For this home in the Canberra suburb of Forde, Studio Black Interiors gave the laundry an interior design makeover. Studio Black was responsible for re-designing the laundry and selecting the finishes and fixtures to make the laundry feel more modern and practical for this family home. Photography by Hcreations.

Inspiration for a mid-sized modern galley dedicated laundry room in Melbourne with an undermount sink, white cabinets, quartz benchtops, white splashback, mosaic tile splashback, white walls, a side-by-side washer and dryer, grey floor and white benchtop.

Design ideas for a transitional l-shaped dedicated laundry room in Brisbane with an undermount sink, shaker cabinets, white cabinets, quartz benchtops, white splashback, porcelain splashback, white walls, porcelain floors, a side-by-side washer and dryer, multi-coloured floor, black benchtop and planked wall panelling.

The brief for this home was to create a warm inviting space that suited it's beachside location. Our client loves to cook so an open plan kitchen with a space for her grandchildren to play was at the top of the list. Key features used in this open plan design were warm floorboard tiles in a herringbone pattern, navy horizontal shiplap feature wall, custom joinery in entry, living and children's play area, rattan pendant lighting, marble, navy and white open plan kitchen.

Small transitional single-wall dedicated laundry room in Detroit with an undermount sink, shaker cabinets, white cabinets, quartz benchtops, white splashback, subway tile splashback, multi-coloured walls, porcelain floors, a side-by-side washer and dryer, black floor, white benchtop and wallpaper.

Photo of a small contemporary single-wall dedicated laundry room in Sydney with shaker cabinets, white cabinets, white splashback, ceramic splashback, ceramic floors, a side-by-side washer and dryer, white floor and white benchtop.
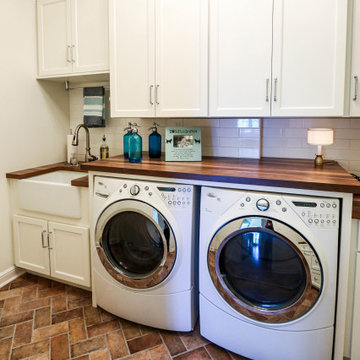
We updated this laundry room by installing Medallion Silverline Jackson Flat Panel cabinets in white icing color. The countertops are a custom Natural Black Walnut wood top with a Mockett charging station and a Porter single basin farmhouse sink and Moen Arbor high arc faucet. The backsplash is Ice White Wow Subway Tile. The floor is Durango Tumbled tile.
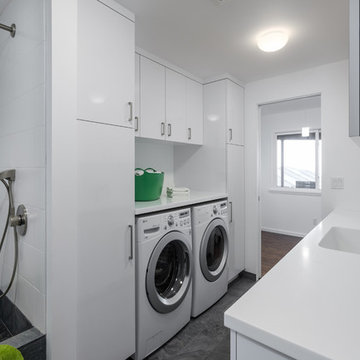
Design ideas for a mid-sized contemporary galley utility room in Portland with flat-panel cabinets, white cabinets, white walls, a side-by-side washer and dryer, solid surface benchtops, an integrated sink, white splashback, slate floors, grey floor and white benchtop.

Modern laundry room with undermounted stainless steel single bowl deep sink, Brizo statement faucet of matte black and gold, white subway tile in herringbone pattern, quartz marble looking counters, white painted cabinets and porcelain tile floor. Lights are recessed under the cabinets for a clean look and are LED, Pulls are polished chrome.

Design ideas for a mid-sized transitional single-wall utility room in Atlanta with a farmhouse sink, raised-panel cabinets, white cabinets, wood benchtops, white splashback, brick splashback, white walls, ceramic floors, a stacked washer and dryer and black floor.

Large beach style u-shaped utility room in Dallas with an undermount sink, shaker cabinets, white cabinets, quartz benchtops, white splashback, ceramic splashback, white walls, porcelain floors, a side-by-side washer and dryer, black floor and black benchtop.

Sunny, upper-level laundry room features:
Beautiful Interceramic Union Square glazed ceramic tile floor, in Hudson.
Painted shaker style custom cabinets by Ayr Cabinet Company includes a natural wood top, pull-out ironing board, towel bar and loads of storage.
Two huge fold down drying racks.
Thomas O'Brien Katie Conical Pendant by Visual Comfort & Co.
Kohler Iron/Tones™ undermount porcelain sink in Sea Salt.
Newport Brass Fairfield bridge faucet in flat black.
Artistic Tile Melange matte white, ceramic field tile backsplash.
Tons of right-height folding space.
General contracting by Martin Bros. Contracting, Inc.; Architecture by Helman Sechrist Architecture; Home Design by Maple & White Design; Photography by Marie Kinney Photography. Images are the property of Martin Bros. Contracting, Inc. and may not be used without written permission.

Photo of a mid-sized contemporary single-wall dedicated laundry room in Dusseldorf with a drop-in sink, flat-panel cabinets, white cabinets, wood benchtops, white splashback, white walls, ceramic floors, an integrated washer and dryer, grey floor and white benchtop.

Design ideas for a large country u-shaped dedicated laundry room in San Francisco with a farmhouse sink, shaker cabinets, white cabinets, marble benchtops, white splashback, timber splashback, white walls, light hardwood floors, a side-by-side washer and dryer, white benchtop, vaulted and planked wall panelling.
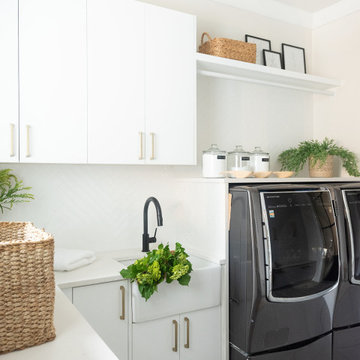
Design ideas for a contemporary l-shaped laundry room in Seattle with a farmhouse sink, flat-panel cabinets, white cabinets, white splashback, beige walls, grey floor and white benchtop.
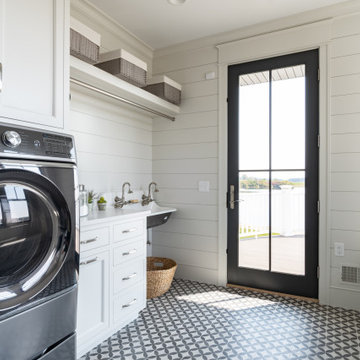
Design ideas for a country galley utility room in Grand Rapids with an utility sink, recessed-panel cabinets, white cabinets, quartz benchtops, white splashback, white walls, a side-by-side washer and dryer, multi-coloured floor, white benchtop and planked wall panelling.
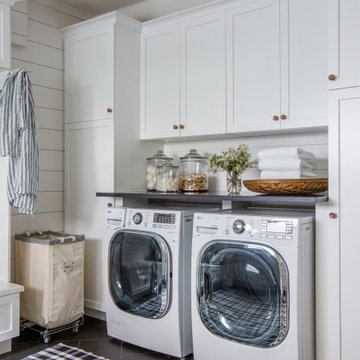
Photo: Jessie Preza Photography
Photo of a mid-sized mediterranean u-shaped dedicated laundry room in Jacksonville with a single-bowl sink, shaker cabinets, white cabinets, quartz benchtops, white splashback, shiplap splashback, white walls, porcelain floors, a side-by-side washer and dryer, black floor, black benchtop and planked wall panelling.
Photo of a mid-sized mediterranean u-shaped dedicated laundry room in Jacksonville with a single-bowl sink, shaker cabinets, white cabinets, quartz benchtops, white splashback, shiplap splashback, white walls, porcelain floors, a side-by-side washer and dryer, black floor, black benchtop and planked wall panelling.
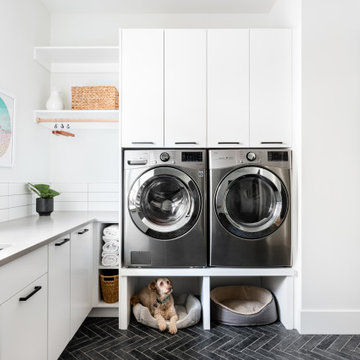
This is an example of a modern l-shaped laundry room in Vancouver with an undermount sink, flat-panel cabinets, quartz benchtops, white splashback, engineered quartz splashback, white benchtop, white cabinets, white walls, ceramic floors, a side-by-side washer and dryer and grey floor.
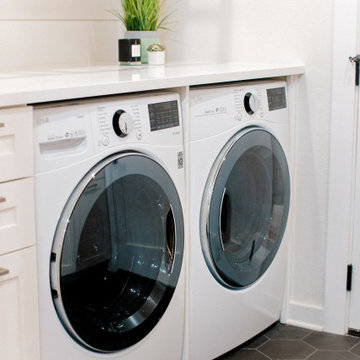
Laundry:
All of the current cabinetry and floor tile were demoed out and replaced with new custom-built ones with a drop zone and uppers. The new cabinetry was painted to a timeless white semi-gloss color. New white oak countertops with a 2-inch thickness were laid on top of that. The team at Etch along with the owner chose a wooden oak top because of its natural finish and cost-efficiency.
Laundry Room Design Ideas with White Cabinets and White Splashback
1