Laundry Room Design Ideas with White Cabinets and Yellow Walls
Refine by:
Budget
Sort by:Popular Today
1 - 20 of 313 photos
Item 1 of 3
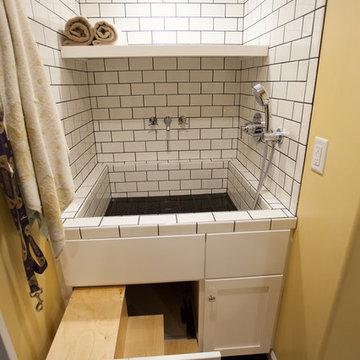
The dog wash has pull out steps so large dogs can get in the tub without the owners having to lift them. The dog wash also is used as the laundry's deep sink.
Debbie Schwab Photography
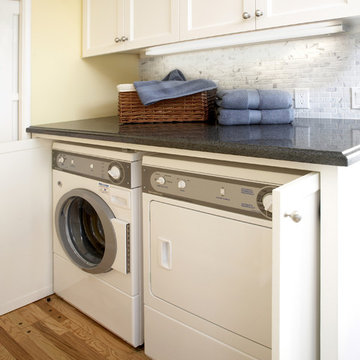
Sherman Oaks
1950s Style Galley Kitchen Updated for Couple Aging In Place
The newly married couple in this Sherman Oaks residence knew they would age together in this house. It was a second marriage for each and they wanted their remodeled kitchen to reflect their shared aesthetic and functional needs. Here they could together enjoy cooking and entertaining for their many friends and family.
The traditional-style kitchen was expanded by blending the kitchen, dining area and laundry, maximizing space and creating an open, airy environment. Custom white cabinets, dark granite counters, new lighting and a large sky light contribute to the feeling of a much larger, brighter space.
The separate laundry room was eliminated and the washer/dryer are now hidden by pocket doors in the cabinetry. The adjacent bathroom was updated with white beveled tile, rich wall colors and a custom vanity to complement the new kitchen.
The comfortable breakfast nook adds its own personality with a brightly cushioned
custom banquette and antique table that the owner was determined to keep!
Photos: Christian Romero
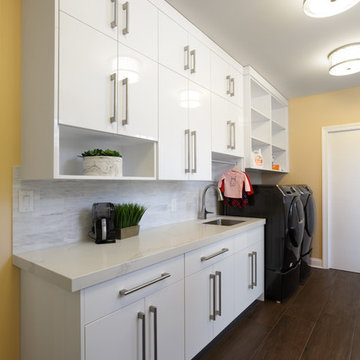
Beautiful, functional laundry
This is an example of a large modern galley utility room in Philadelphia with a single-bowl sink, flat-panel cabinets, white cabinets, quartz benchtops, yellow walls, dark hardwood floors, a side-by-side washer and dryer, brown floor and white benchtop.
This is an example of a large modern galley utility room in Philadelphia with a single-bowl sink, flat-panel cabinets, white cabinets, quartz benchtops, yellow walls, dark hardwood floors, a side-by-side washer and dryer, brown floor and white benchtop.
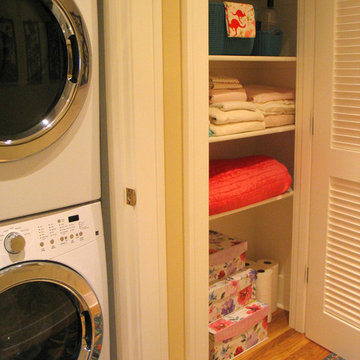
Inspiration for a mid-sized traditional laundry cupboard in Portland with louvered cabinets, white cabinets, yellow walls, medium hardwood floors, a stacked washer and dryer and brown floor.
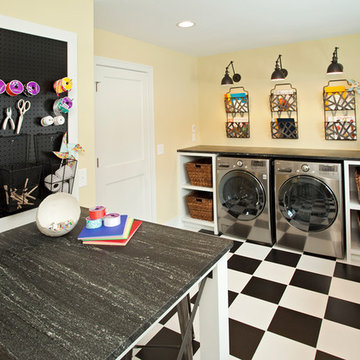
Refined, LLC
Photo of a mid-sized transitional utility room in Minneapolis with white cabinets, shaker cabinets, granite benchtops, yellow walls, linoleum floors, a side-by-side washer and dryer, multi-coloured floor and black benchtop.
Photo of a mid-sized transitional utility room in Minneapolis with white cabinets, shaker cabinets, granite benchtops, yellow walls, linoleum floors, a side-by-side washer and dryer, multi-coloured floor and black benchtop.
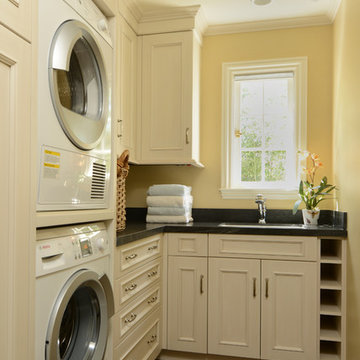
English craftsman style home renovation, with a new cottage and garage in Palo Alto, California.
Inspiration for a traditional laundry room in San Francisco with a stacked washer and dryer, white cabinets, yellow walls and black benchtop.
Inspiration for a traditional laundry room in San Francisco with a stacked washer and dryer, white cabinets, yellow walls and black benchtop.
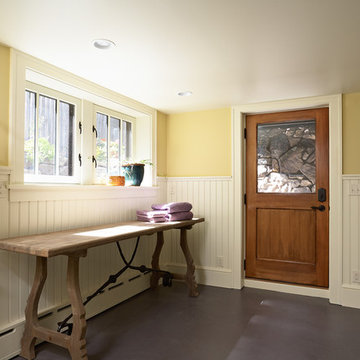
1919 Bungalow remodel. Design by Meriwether Felt, photos by Susan Gilmore
Small arts and crafts laundry room in Minneapolis with yellow walls, a side-by-side washer and dryer, white cabinets, wood benchtops and concrete floors.
Small arts and crafts laundry room in Minneapolis with yellow walls, a side-by-side washer and dryer, white cabinets, wood benchtops and concrete floors.
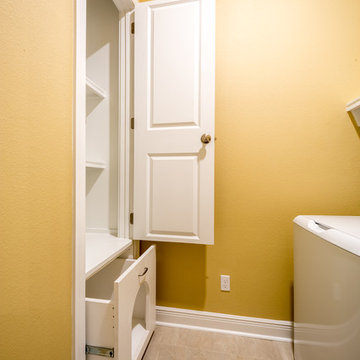
Custom laundry room with side by side washer and dryer and custom shelving. Bottom slide out drawer keeps litter box hidden from sight and an exhaust fan that gets rid of the smell!
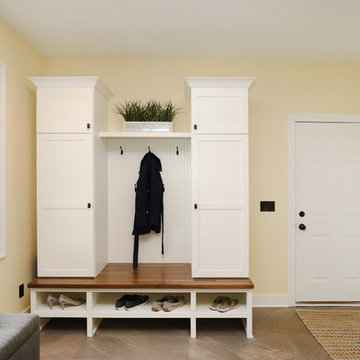
This fantastic mudroom and laundry room combo keeps this family organized. With twin boys, having a spot to drop-it-and-go or pick-it-up-and-go was a must. Two lockers allow for storage of everyday items and they can keep their shoes in the cubbies underneath. Any dirty clothes can be dropped off in the hamper for the wash; keeping all the mess here in the mudroom rather than traipsing all through the house.
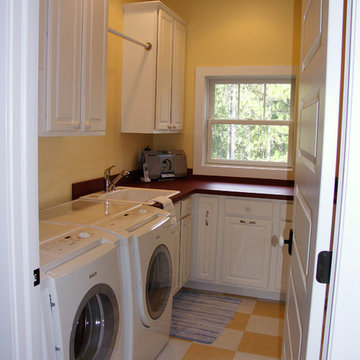
Photo of a mid-sized arts and crafts l-shaped dedicated laundry room in Other with a drop-in sink, shaker cabinets, white cabinets, solid surface benchtops, yellow walls, ceramic floors and a side-by-side washer and dryer.
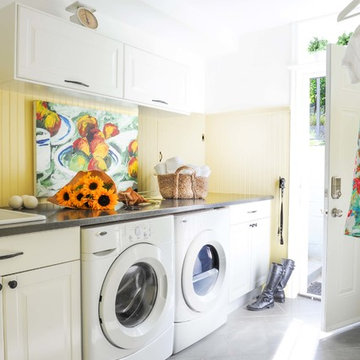
Before we redesigned the basement of this charming but compact 1950's North Vancouver home, this space was an unfinished utility room that housed nothing more than an outdated furnace and hot water tank. Since space was at a premium we recommended replacing the furnace with a high efficiency model and converting the hot water tank to an on-demand system, both of which could be housed in the adjacent crawl space. That left room for a generous laundry room conveniently located at the back entrance of the house where family members returning from a mountain bike ride can undress, drop muddy clothes into the washing machine and proceed to shower in the bathroom just across the hall. Interior Design by Lori Steeves of Simply Home Decorating. Photos by Tracey Ayton Photography.
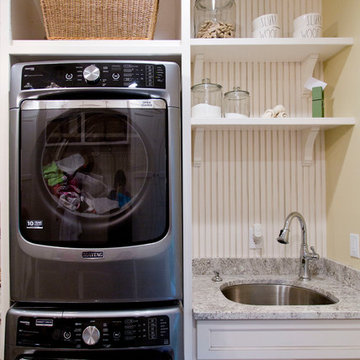
Nichole Kennelly Photography
Mid-sized transitional single-wall utility room in St Louis with a drop-in sink, recessed-panel cabinets, white cabinets, granite benchtops, yellow walls, light hardwood floors and a stacked washer and dryer.
Mid-sized transitional single-wall utility room in St Louis with a drop-in sink, recessed-panel cabinets, white cabinets, granite benchtops, yellow walls, light hardwood floors and a stacked washer and dryer.
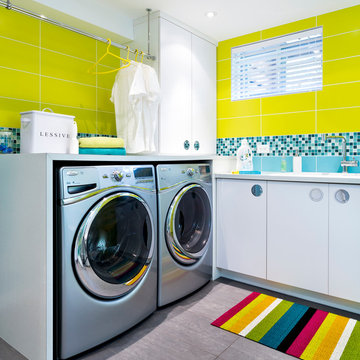
Inspiration for a contemporary dedicated laundry room in Montreal with flat-panel cabinets, white cabinets, yellow walls, a side-by-side washer and dryer and grey floor.
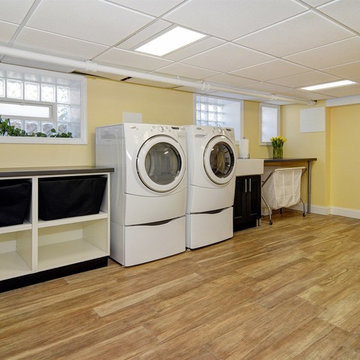
This large, light laundry room provide a great oasis for laundry and other activities. Kasdan Construction Management, In House Photography.
Photo of a large transitional galley utility room in Newark with a farmhouse sink, open cabinets, white cabinets, laminate benchtops, yellow walls, porcelain floors, a side-by-side washer and dryer and brown floor.
Photo of a large transitional galley utility room in Newark with a farmhouse sink, open cabinets, white cabinets, laminate benchtops, yellow walls, porcelain floors, a side-by-side washer and dryer and brown floor.
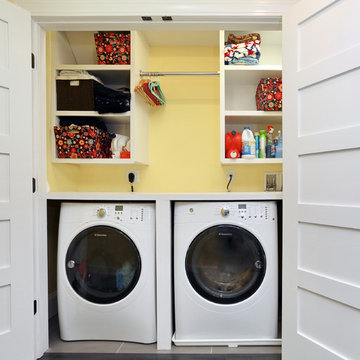
This laundry room is easily accessible, hidden behind these closet doors but located on the second floor hallway.
Photography by Jay Groccia, OnSite Studios
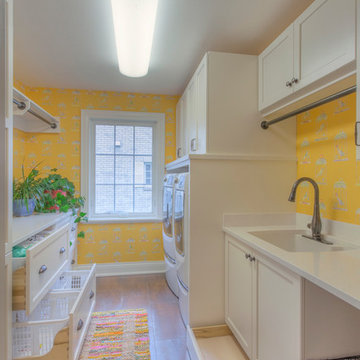
2014 CotY Award - Whole House Remodel $250,000-$500,000
Sutter Photographers
- The client wanted a space for their dog’s kennel, food, etc. It has quickly become his favorite spot (bottom right).
-We found a space in the laundry room to accommodate everything - deep laundry baskets for storage, hanging rods for quick accessibility, close cabinets to hide anything.
- A palette of 5 colors was used throughout the home to create a peaceful and tranquil feeling.
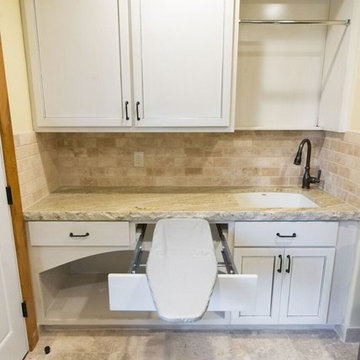
Photo of a mid-sized country utility room in Orange County with an undermount sink, white cabinets, granite benchtops, yellow walls, travertine floors, beige floor and recessed-panel cabinets.
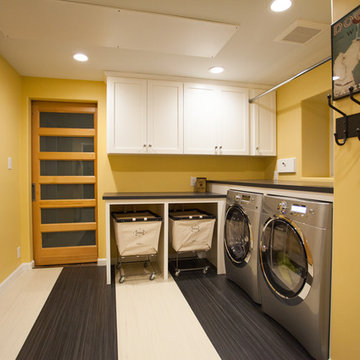
Rolling laundry hampers help the family keep their whites and darks separated. Striped Marmolium flooring adds a fun effect!
Debbie Schwab Photography
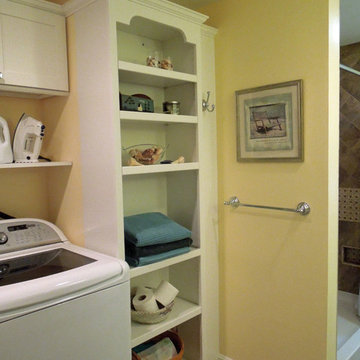
Bright, open and beautiful! By removing the closet doors and adding recessed cans the tired dark space is now sunny and gorgeous. Open shelves allow for display space: linens and laundry necessities are close at hand. Delicious Kitchens and Interiors, LLC
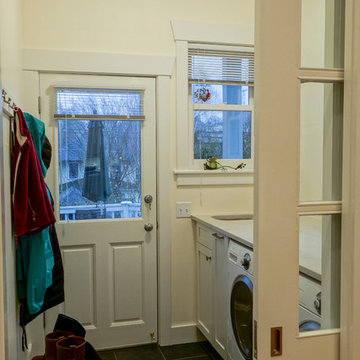
Entry onto the spacious deck and backyard.
Photo of a small arts and crafts single-wall utility room in Seattle with a single-bowl sink, shaker cabinets, white cabinets, quartzite benchtops, yellow walls, slate floors and a side-by-side washer and dryer.
Photo of a small arts and crafts single-wall utility room in Seattle with a single-bowl sink, shaker cabinets, white cabinets, quartzite benchtops, yellow walls, slate floors and a side-by-side washer and dryer.
Laundry Room Design Ideas with White Cabinets and Yellow Walls
1