Laundry Room Design Ideas with White Cabinets
Refine by:
Budget
Sort by:Popular Today
41 - 60 of 18,555 photos
Item 1 of 2

This "perfect-sized" laundry room is just off the mudroom and can be closed off from the rest of the house. The large window makes the space feel large and open. A custom designed wall of shelving and specialty cabinets accommodates everything necessary for day-to-day laundry needs. This custom home was designed and built by Meadowlark Design+Build in Ann Arbor, Michigan. Photography by Joshua Caldwell.
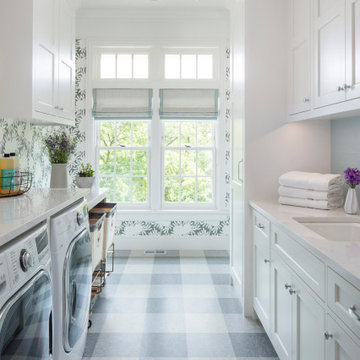
Martha O'Hara Interiors, Interior Design & Photo Styling | Troy Thies, Photography | Swan Architecture, Architect | Great Neighborhood Homes, Builder
Please Note: All “related,” “similar,” and “sponsored” products tagged or listed by Houzz are not actual products pictured. They have not been approved by Martha O’Hara Interiors nor any of the professionals credited. For info about our work: design@oharainteriors.com
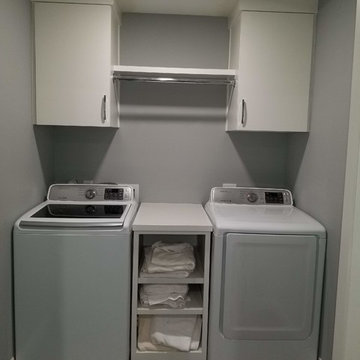
Photo of a small transitional single-wall dedicated laundry room in Dallas with flat-panel cabinets, white cabinets, laminate benchtops, grey walls, laminate floors, a side-by-side washer and dryer, brown floor and white benchtop.
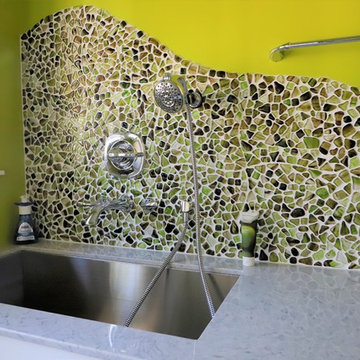
Who said a Laundry Room had to be dull and boring? This colorful laundry room is loaded with storage both in its custom cabinetry and also in its 3 large closets for winter/spring clothing. The black and white 20x20 floor tile gives a nod to retro and is topped off with apple green walls and an organic free-form backsplash tile! This room serves as a doggy mud-room, eating center and luxury doggy bathing spa area as well. The organic wall tile was designed for visual interest as well as for function. The tall and wide backsplash provides wall protection behind the doggy bathing station. The bath center is equipped with a multifunction hand-held faucet with a metal hose for ease while giving the dogs a bath. The shelf underneath the sink is a pull-out doggy eating station and the food is located in a pull-out trash bin.

Farmhouse style laundry room featuring navy patterned Cement Tile flooring, custom white overlay cabinets, brass cabinet hardware, farmhouse sink, and wall mounted faucet.
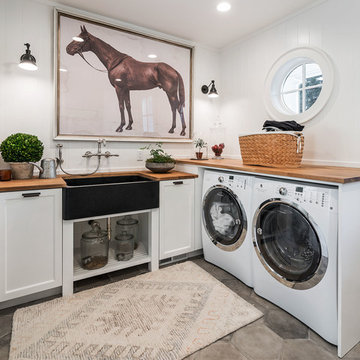
Photo by KuDa Photography
Design ideas for a country l-shaped laundry room in Portland with a farmhouse sink, recessed-panel cabinets, white cabinets, wood benchtops, a side-by-side washer and dryer, grey floor and brown benchtop.
Design ideas for a country l-shaped laundry room in Portland with a farmhouse sink, recessed-panel cabinets, white cabinets, wood benchtops, a side-by-side washer and dryer, grey floor and brown benchtop.
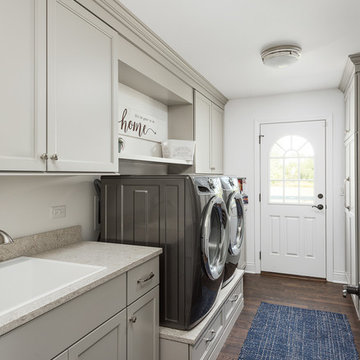
Picture Perfect House
Photo of a large transitional galley utility room in Chicago with a drop-in sink, flat-panel cabinets, white cabinets, quartz benchtops, grey walls, dark hardwood floors, a side-by-side washer and dryer, brown floor and grey benchtop.
Photo of a large transitional galley utility room in Chicago with a drop-in sink, flat-panel cabinets, white cabinets, quartz benchtops, grey walls, dark hardwood floors, a side-by-side washer and dryer, brown floor and grey benchtop.
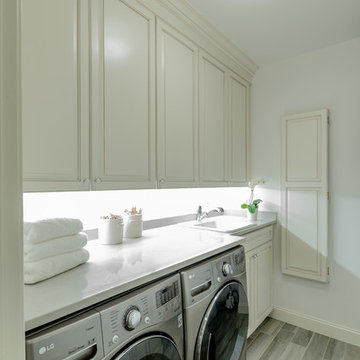
The client's en-suite laundry room also recieved a renovation. Custom cabinetry was completed by Glenbrook Cabinetry, while the renovation and other finish choices were completed by Gardner/Fox
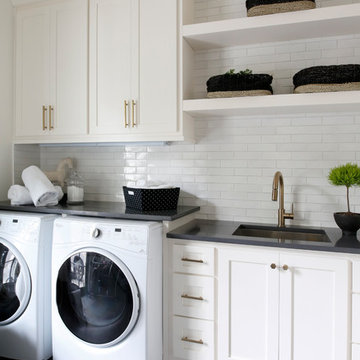
Beach style single-wall dedicated laundry room in Nashville with an undermount sink, shaker cabinets, white cabinets, white walls, a side-by-side washer and dryer, grey floor and black benchtop.
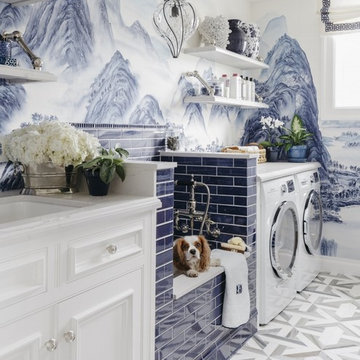
Christopher Stark
Traditional utility room in San Francisco with beaded inset cabinets, white cabinets, multi-coloured walls, a side-by-side washer and dryer and multi-coloured floor.
Traditional utility room in San Francisco with beaded inset cabinets, white cabinets, multi-coloured walls, a side-by-side washer and dryer and multi-coloured floor.
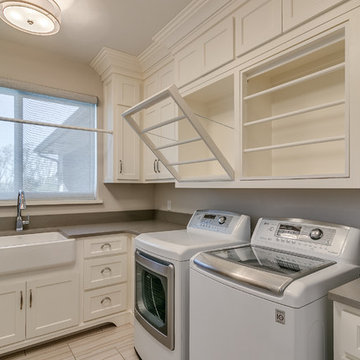
Flow Photography
Mid-sized country l-shaped dedicated laundry room in Oklahoma City with a farmhouse sink, white cabinets, quartz benchtops, beige walls, porcelain floors, a side-by-side washer and dryer, grey floor and shaker cabinets.
Mid-sized country l-shaped dedicated laundry room in Oklahoma City with a farmhouse sink, white cabinets, quartz benchtops, beige walls, porcelain floors, a side-by-side washer and dryer, grey floor and shaker cabinets.
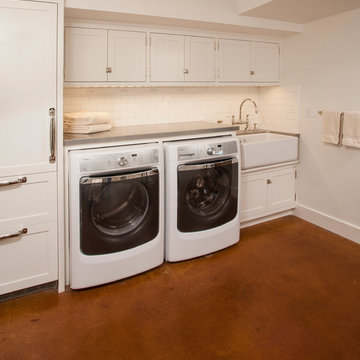
This is an example of a mid-sized transitional u-shaped dedicated laundry room in Seattle with a farmhouse sink, shaker cabinets, white cabinets, zinc benchtops, white walls, concrete floors and a side-by-side washer and dryer.
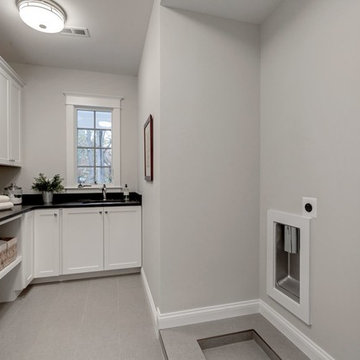
Design ideas for a mid-sized country dedicated laundry room in DC Metro with an undermount sink, shaker cabinets, white cabinets, quartzite benchtops, grey walls and black benchtop.
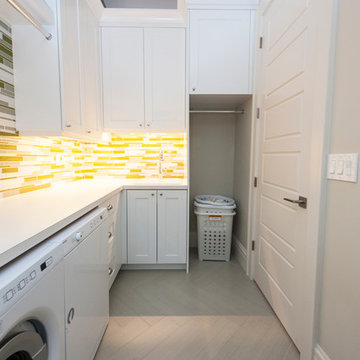
Mid-sized scandinavian l-shaped dedicated laundry room in Salt Lake City with shaker cabinets, white cabinets, laminate benchtops, white walls, porcelain floors, a side-by-side washer and dryer and grey floor.
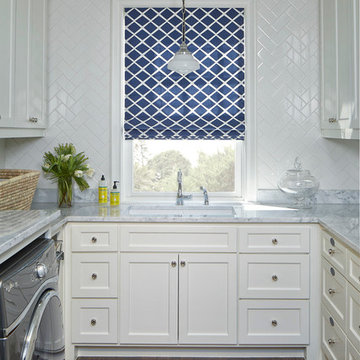
Aaron Dougherty Photography
Photo of a large transitional u-shaped dedicated laundry room in Dallas with shaker cabinets, white cabinets, marble benchtops, white splashback, ceramic splashback, medium hardwood floors, an undermount sink, white walls and a side-by-side washer and dryer.
Photo of a large transitional u-shaped dedicated laundry room in Dallas with shaker cabinets, white cabinets, marble benchtops, white splashback, ceramic splashback, medium hardwood floors, an undermount sink, white walls and a side-by-side washer and dryer.
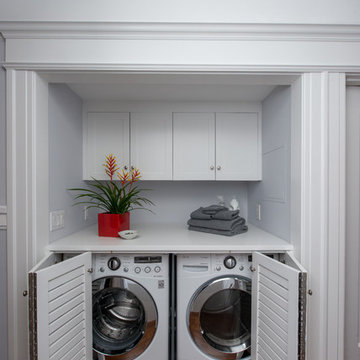
Treve Johnson Photography
Design ideas for a mid-sized transitional single-wall laundry cupboard in San Francisco with louvered cabinets, white cabinets, blue walls, a side-by-side washer and dryer, grey floor and white benchtop.
Design ideas for a mid-sized transitional single-wall laundry cupboard in San Francisco with louvered cabinets, white cabinets, blue walls, a side-by-side washer and dryer, grey floor and white benchtop.
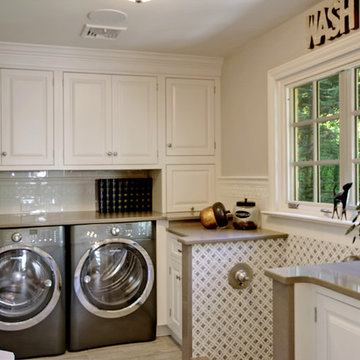
New Laundry-Mudroom addition accommodates all practical domestic needs including cubbies for book bags and a dog shower.
Photo: Phil Johnson
This is an example of a mid-sized transitional dedicated laundry room in New York with raised-panel cabinets, white cabinets, beige walls and a side-by-side washer and dryer.
This is an example of a mid-sized transitional dedicated laundry room in New York with raised-panel cabinets, white cabinets, beige walls and a side-by-side washer and dryer.
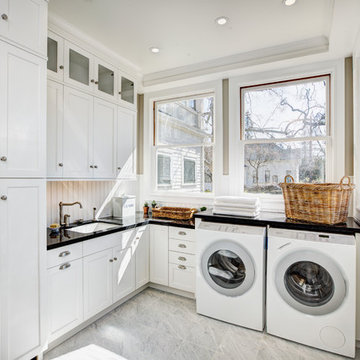
Dave Adams Photography
Inspiration for an expansive traditional l-shaped dedicated laundry room in Sacramento with white cabinets, an undermount sink, shaker cabinets, quartz benchtops, white walls, marble floors, a side-by-side washer and dryer and grey floor.
Inspiration for an expansive traditional l-shaped dedicated laundry room in Sacramento with white cabinets, an undermount sink, shaker cabinets, quartz benchtops, white walls, marble floors, a side-by-side washer and dryer and grey floor.
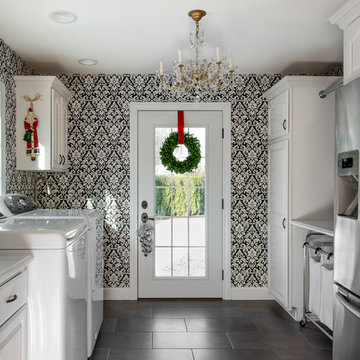
On April 22, 2013, MainStreet Design Build began a 6-month construction project that ended November 1, 2013 with a beautiful 655 square foot addition off the rear of this client's home. The addition included this gorgeous custom kitchen, a large mudroom with a locker for everyone in the house, a brand new laundry room and 3rd car garage. As part of the renovation, a 2nd floor closet was also converted into a full bathroom, attached to a child’s bedroom; the formal living room and dining room were opened up to one another with custom columns that coordinated with existing columns in the family room and kitchen; and the front entry stairwell received a complete re-design.
KateBenjamin Photography
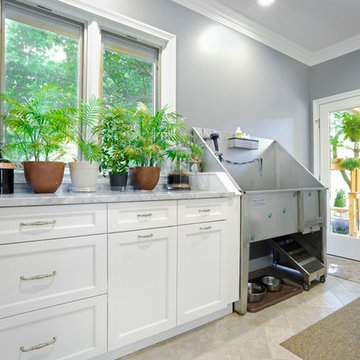
Design ideas for a mid-sized traditional single-wall utility room in Louisville with recessed-panel cabinets, white cabinets, marble benchtops, grey walls, beige floor and grey benchtop.
Laundry Room Design Ideas with White Cabinets
3