Laundry Room Design Ideas with Beige Splashback and White Floor
Refine by:
Budget
Sort by:Popular Today
1 - 20 of 22 photos
Item 1 of 3

Laundry Room with front-loading under counter washer dryer and a dog wash station.
Inspiration for a large transitional galley utility room in San Francisco with an integrated sink, recessed-panel cabinets, grey cabinets, beige splashback, white walls, a side-by-side washer and dryer, white floor, beige benchtop, porcelain floors and terrazzo benchtops.
Inspiration for a large transitional galley utility room in San Francisco with an integrated sink, recessed-panel cabinets, grey cabinets, beige splashback, white walls, a side-by-side washer and dryer, white floor, beige benchtop, porcelain floors and terrazzo benchtops.

Design ideas for a mid-sized country galley dedicated laundry room in Chicago with shaker cabinets, yellow cabinets, quartz benchtops, beige splashback, shiplap splashback, beige walls, ceramic floors, a side-by-side washer and dryer, white floor, black benchtop and wallpaper.

Dans cet appartement familial de 150 m², l’objectif était de rénover l’ensemble des pièces pour les rendre fonctionnelles et chaleureuses, en associant des matériaux naturels à une palette de couleurs harmonieuses.
Dans la cuisine et le salon, nous avons misé sur du bois clair naturel marié avec des tons pastel et des meubles tendance. De nombreux rangements sur mesure ont été réalisés dans les couloirs pour optimiser tous les espaces disponibles. Le papier peint à motifs fait écho aux lignes arrondies de la porte verrière réalisée sur mesure.
Dans les chambres, on retrouve des couleurs chaudes qui renforcent l’esprit vacances de l’appartement. Les salles de bain et la buanderie sont également dans des tons de vert naturel associés à du bois brut. La robinetterie noire, toute en contraste, apporte une touche de modernité. Un appartement où il fait bon vivre !

This project was a new construction bungalow in the Historic Houston Heights. We were brought in late construction phase so while we were able to design some cabinetry we primarily were only able to give input on selections and decoration.

This light and bright, sunny space combines white wood, maple and black accent hardware. The wood planking ceramic tile is a perfect partner for the white, solid surface counters. Coastal accents in blue tie the entire look together.

This bright, sunny and open laundry room is clean and modern with wood planking backsplash, solid surface clean white countertops, maple cabinets with contrasting handles and coastal accent baskets and rugs.
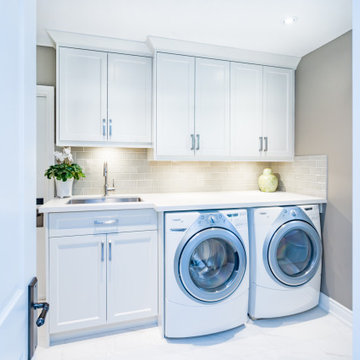
This is an example of a laundry room in Toronto with an undermount sink, shaker cabinets, white cabinets, quartz benchtops, beige splashback, ceramic splashback, beige walls, porcelain floors, a side-by-side washer and dryer, white floor and white benchtop.
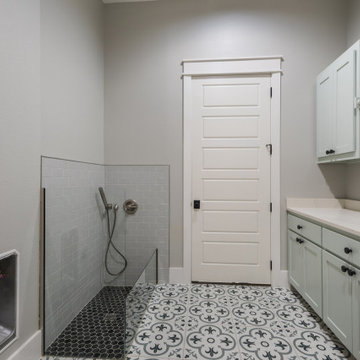
Photo of a large modern galley utility room in Dallas with beaded inset cabinets, green cabinets, marble benchtops, beige splashback, ceramic splashback, beige walls, ceramic floors, a stacked washer and dryer, white floor, beige benchtop and an undermount sink.

Modern Laundry room in new build concealed behind the kitchen.
Design ideas for a large modern galley utility room in Sydney with a single-bowl sink, white cabinets, marble benchtops, beige splashback, ceramic splashback, beige walls, marble floors, a stacked washer and dryer, white floor and white benchtop.
Design ideas for a large modern galley utility room in Sydney with a single-bowl sink, white cabinets, marble benchtops, beige splashback, ceramic splashback, beige walls, marble floors, a stacked washer and dryer, white floor and white benchtop.
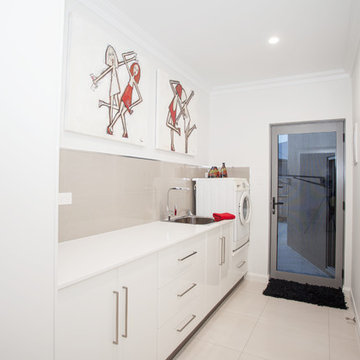
Kath Heke Photography
Design ideas for a mid-sized contemporary single-wall dedicated laundry room in Other with a single-bowl sink, white cabinets, white walls, flat-panel cabinets, granite benchtops, beige splashback, ceramic splashback, ceramic floors, white floor and white benchtop.
Design ideas for a mid-sized contemporary single-wall dedicated laundry room in Other with a single-bowl sink, white cabinets, white walls, flat-panel cabinets, granite benchtops, beige splashback, ceramic splashback, ceramic floors, white floor and white benchtop.
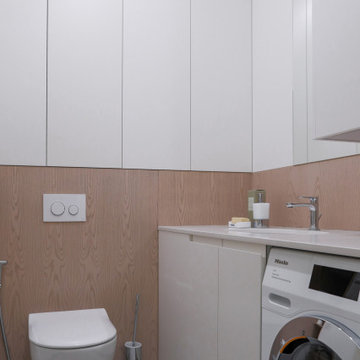
Inspiration for a small contemporary single-wall utility room in Other with an undermount sink, light wood cabinets, quartz benchtops, beige splashback, timber splashback, white walls, porcelain floors, a concealed washer and dryer, white floor, white benchtop and panelled walls.
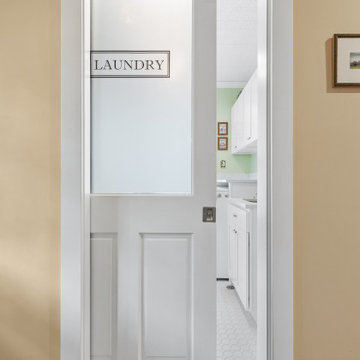
Design ideas for a traditional galley utility room in Chicago with an undermount sink, shaker cabinets, white cabinets, granite benchtops, beige splashback, granite splashback, green walls, ceramic floors, a side-by-side washer and dryer, white floor, white benchtop, coffered and decorative wall panelling.
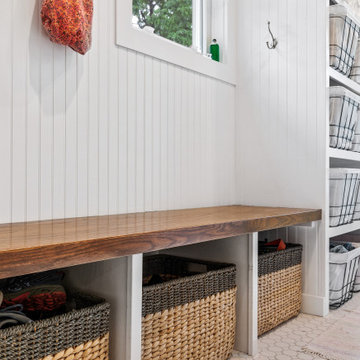
This is an example of a traditional galley utility room in Chicago with an undermount sink, shaker cabinets, white cabinets, granite benchtops, beige splashback, granite splashback, green walls, ceramic floors, a side-by-side washer and dryer, white floor, white benchtop, coffered and decorative wall panelling.

Mid-sized country galley dedicated laundry room in Chicago with shaker cabinets, yellow cabinets, quartz benchtops, beige splashback, shiplap splashback, beige walls, ceramic floors, a side-by-side washer and dryer, white floor, black benchtop and wallpaper.

This is an example of a mid-sized country galley dedicated laundry room in Chicago with shaker cabinets, yellow cabinets, quartz benchtops, beige splashback, shiplap splashback, beige walls, ceramic floors, a side-by-side washer and dryer, white floor, black benchtop and wallpaper.

Dans cet appartement familial de 150 m², l’objectif était de rénover l’ensemble des pièces pour les rendre fonctionnelles et chaleureuses, en associant des matériaux naturels à une palette de couleurs harmonieuses.
Dans la cuisine et le salon, nous avons misé sur du bois clair naturel marié avec des tons pastel et des meubles tendance. De nombreux rangements sur mesure ont été réalisés dans les couloirs pour optimiser tous les espaces disponibles. Le papier peint à motifs fait écho aux lignes arrondies de la porte verrière réalisée sur mesure.
Dans les chambres, on retrouve des couleurs chaudes qui renforcent l’esprit vacances de l’appartement. Les salles de bain et la buanderie sont également dans des tons de vert naturel associés à du bois brut. La robinetterie noire, toute en contraste, apporte une touche de modernité. Un appartement où il fait bon vivre !
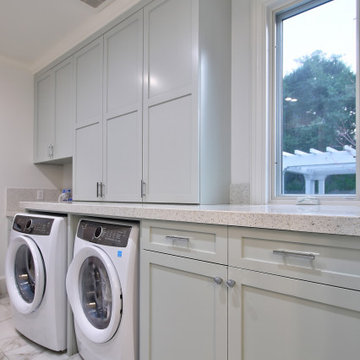
Laundry Room with front-loading under counter washer dryer.
Inspiration for a large transitional galley utility room in San Francisco with recessed-panel cabinets, grey cabinets, beige splashback, white walls, a side-by-side washer and dryer, white floor, beige benchtop, terrazzo benchtops and porcelain floors.
Inspiration for a large transitional galley utility room in San Francisco with recessed-panel cabinets, grey cabinets, beige splashback, white walls, a side-by-side washer and dryer, white floor, beige benchtop, terrazzo benchtops and porcelain floors.
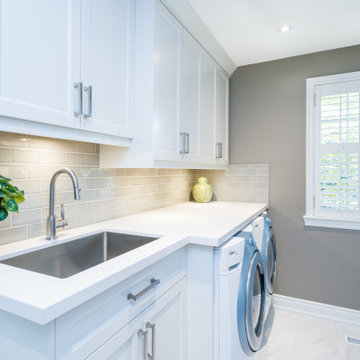
Inspiration for a laundry room in Toronto with an undermount sink, shaker cabinets, white cabinets, quartz benchtops, beige splashback, ceramic splashback, beige walls, porcelain floors, a side-by-side washer and dryer, white floor and white benchtop.

Large modern galley utility room in Dallas with an undermount sink, beaded inset cabinets, green cabinets, marble benchtops, beige splashback, ceramic splashback, beige walls, ceramic floors, a stacked washer and dryer, white floor and beige benchtop.
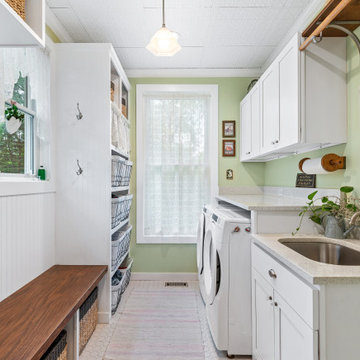
Photo of a traditional galley utility room in Chicago with an undermount sink, shaker cabinets, white cabinets, granite benchtops, beige splashback, granite splashback, green walls, ceramic floors, a side-by-side washer and dryer, white floor, white benchtop, coffered and decorative wall panelling.
Laundry Room Design Ideas with Beige Splashback and White Floor
1