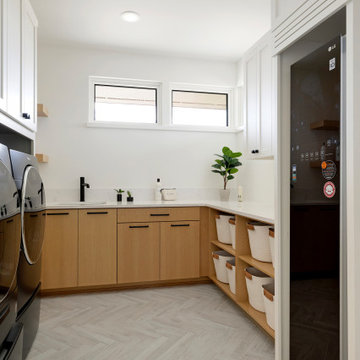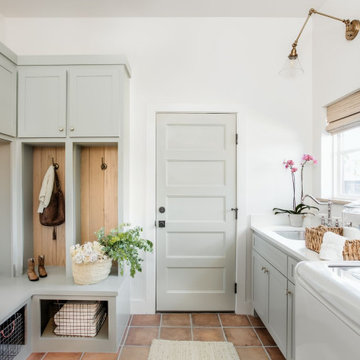All Cabinet Styles Laundry Room Design Ideas with White Splashback
Refine by:
Budget
Sort by:Popular Today
1 - 20 of 2,608 photos
Item 1 of 3

Home to a large family, the brief for this laundry in Brighton was to incorporate as much storage space as possible. Our in-house Interior Designer, Jeyda has created a galley style laundry with ample storage without having to compromise on style.

CURVES & TEXTURE
- Custom designed & manufactured 'white matte' cabinetry
- 20mm thick Caesarstone 'Snow' benchtop
- White gloss rectangle tiled, laid vertically
- LO & CO handles
- Recessed LED lighting
- Feature timber grain cupboard for laundry baskets
- Custom laundry chute
- Blum hardware
Sheree Bounassif, Kitchens by Emanuel

The brief for this home was to create a warm inviting space that suited it's beachside location. Our client loves to cook so an open plan kitchen with a space for her grandchildren to play was at the top of the list. Key features used in this open plan design were warm floorboard tiles in a herringbone pattern, navy horizontal shiplap feature wall, custom joinery in entry, living and children's play area, rattan pendant lighting, marble, navy and white open plan kitchen.

For this home in the Canberra suburb of Forde, Studio Black Interiors gave the laundry an interior design makeover. Studio Black was responsible for re-designing the laundry and selecting the finishes and fixtures to make the laundry feel more modern and practical for this family home. Photography by Hcreations.

Design ideas for a transitional l-shaped dedicated laundry room in Brisbane with an undermount sink, shaker cabinets, white cabinets, quartz benchtops, white splashback, porcelain splashback, white walls, porcelain floors, a side-by-side washer and dryer, multi-coloured floor, black benchtop and planked wall panelling.

The owner’s suite closet provides direct, and convenient, access to the laundry room. We love how the matte black Whirlpool washer and dryer along with the white oak cabinetry contrast the warm white and gray tones of the Cambria “Torquay” countertops. A fun feature of this laundry room is the LG Styler, installed and ready to fulfill your at-home dry cleaning needs!

terracotta floors, minty gray cabinets and gold fixtures
Design ideas for a mid-sized transitional l-shaped dedicated laundry room in Oklahoma City with an undermount sink, shaker cabinets, green cabinets, quartz benchtops, white splashback, engineered quartz splashback, white walls, terra-cotta floors, a side-by-side washer and dryer, red floor and white benchtop.
Design ideas for a mid-sized transitional l-shaped dedicated laundry room in Oklahoma City with an undermount sink, shaker cabinets, green cabinets, quartz benchtops, white splashback, engineered quartz splashback, white walls, terra-cotta floors, a side-by-side washer and dryer, red floor and white benchtop.

Inspired by sandy shorelines on the California coast, this beachy blonde vinyl floor brings just the right amount of variation to each room. With the Modin Collection, we have raised the bar on luxury vinyl plank. The result is a new standard in resilient flooring. Modin offers true embossed in register texture, a low sheen level, a rigid SPC core, an industry-leading wear layer, and so much more.

Laundry room off of 2nd floor catwalk
Large scandinavian u-shaped dedicated laundry room in Other with an undermount sink, recessed-panel cabinets, blue cabinets, quartz benchtops, white splashback, marble splashback, white walls, ceramic floors, a side-by-side washer and dryer, multi-coloured floor and white benchtop.
Large scandinavian u-shaped dedicated laundry room in Other with an undermount sink, recessed-panel cabinets, blue cabinets, quartz benchtops, white splashback, marble splashback, white walls, ceramic floors, a side-by-side washer and dryer, multi-coloured floor and white benchtop.

The artful cabinet doors were repurposed from a wardrobe that sat in the original home.
This is an example of a small transitional laundry room in Seattle with a single-bowl sink, recessed-panel cabinets, marble benchtops, white splashback, white walls, ceramic floors, brown floor and beige benchtop.
This is an example of a small transitional laundry room in Seattle with a single-bowl sink, recessed-panel cabinets, marble benchtops, white splashback, white walls, ceramic floors, brown floor and beige benchtop.

Large transitional galley laundry room in Hampshire with a drop-in sink, shaker cabinets, grey cabinets, marble benchtops, white splashback, marble splashback, light hardwood floors, beige floor and white benchtop.

Inspiration for a small modern single-wall dedicated laundry room in Sydney with a drop-in sink, flat-panel cabinets, grey cabinets, quartz benchtops, white splashback, mosaic tile splashback, white walls, porcelain floors, a stacked washer and dryer, grey floor and white benchtop.

Design ideas for a small transitional single-wall laundry cupboard in Philadelphia with recessed-panel cabinets, white cabinets, wood benchtops, white splashback, porcelain splashback, medium hardwood floors, a stacked washer and dryer, brown floor and brown benchtop.

Large scandinavian l-shaped utility room in Vancouver with a farmhouse sink, flat-panel cabinets, white cabinets, white splashback, white walls, a stacked washer and dryer, grey floor and white benchtop.

Right off the kitchen, we transformed this laundry room by flowing the kitchen floor tile into the space, adding a large farmhouse sink (dual purpose small dog washing station), a countertop above the machine units, cabinets above, and full height backsplash.

A Scandinavian Southmore Kitchen
We designed, supplied and fitted this beautiful Hacker Systemat kitchen in Matt Black Lacquer finish.
Teamed with Sand Oak reproduction open shelving for a Scandinavian look that is super popular and finished with a designer White Corian worktop that brightens up the space.
This open plan kitchen is ready for welcoming and entertaining guests and is equipped with the latest appliances from Siemens.

Marmoleum flooring and a fun orange counter add a pop of color to this well-designed laundry room. Design and construction by Meadowlark Design + Build in Ann Arbor, Michigan. Professional photography by Sean Carter.

A quiet laundry room with soft colours and natural hardwood flooring. This laundry room features light blue framed cabinetry, an apron fronted sink, a custom backsplash shape, and hooks for hanging linens.

Alongside Tschida Construction and Pro Design Custom Cabinetry, we upgraded a new build to maximum function and magazine worthy style. Changing swinging doors to pocket, stacking laundry units, and doing closed cabinetry options really made the space seem as though it doubled.

There are surprises behind every door in this beautiful bootility. Rooms like this can be designed to house a range of storage solutions and bulky appliances that usually take up a considerable amount of space in the kitchen. Moving large appliances to a dedicated full-height cabinet allows you to hide them out of sight when not in use. Stacking them vertically also frees up valuable floor space and makes it easier for you to load washing.
All Cabinet Styles Laundry Room Design Ideas with White Splashback
1