Laundry Room Design Ideas with Blue Cabinets and White Splashback
Refine by:
Budget
Sort by:Popular Today
1 - 20 of 257 photos

This home was a joy to work on! Check back for more information and a blog on the project soon.
Photographs by Jordan Katz
Interior Styling by Kristy Oatman

Design ideas for a large transitional l-shaped dedicated laundry room in Salt Lake City with an undermount sink, recessed-panel cabinets, blue cabinets, quartz benchtops, white splashback, porcelain splashback, beige walls, porcelain floors, a side-by-side washer and dryer, multi-coloured floor and grey benchtop.

This is an example of a mid-sized transitional single-wall dedicated laundry room in Chicago with an undermount sink, shaker cabinets, blue cabinets, quartzite benchtops, white splashback, subway tile splashback, white walls, ceramic floors, a side-by-side washer and dryer, grey floor and white benchtop.
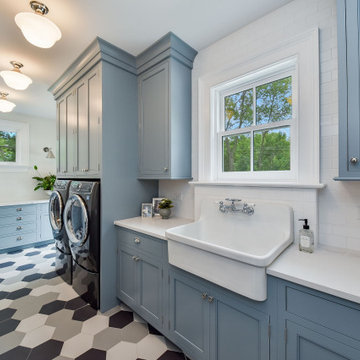
Inspiration for a large transitional dedicated laundry room in Chicago with a farmhouse sink, flat-panel cabinets, blue cabinets, quartz benchtops, white splashback, subway tile splashback, white walls, ceramic floors, a side-by-side washer and dryer, blue floor and white benchtop.

This is an example of a transitional l-shaped laundry room in Los Angeles with an undermount sink, shaker cabinets, blue cabinets, white splashback, subway tile splashback, a side-by-side washer and dryer, multi-coloured floor and grey benchtop.

Inspiration for a transitional l-shaped dedicated laundry room in San Diego with a drop-in sink, shaker cabinets, blue cabinets, quartz benchtops, white splashback, engineered quartz splashback, white walls, porcelain floors, a side-by-side washer and dryer, grey floor and white benchtop.
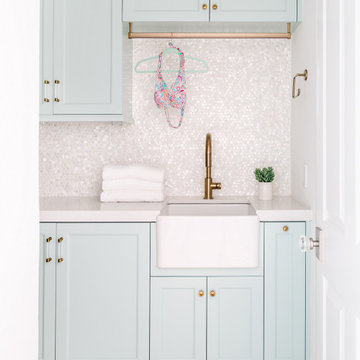
This laundry room features mint color custom cabinetry, brass/ crystal hardware, and capiz shell backsplash.
Inspiration for a small beach style dedicated laundry room in Los Angeles with a farmhouse sink, recessed-panel cabinets, quartzite benchtops, white splashback, white walls, white benchtop, blue cabinets, mosaic tile splashback and grey floor.
Inspiration for a small beach style dedicated laundry room in Los Angeles with a farmhouse sink, recessed-panel cabinets, quartzite benchtops, white splashback, white walls, white benchtop, blue cabinets, mosaic tile splashback and grey floor.

Inspiration for a mid-sized beach style galley utility room in Other with a farmhouse sink, flat-panel cabinets, blue cabinets, white splashback, ceramic splashback, white walls, marble floors and a side-by-side washer and dryer.

This is an example of a mid-sized modern galley laundry room in San Diego with an undermount sink, recessed-panel cabinets, blue cabinets, quartz benchtops, white splashback, ceramic splashback, white walls, porcelain floors, a side-by-side washer and dryer, pink floor and white benchtop.

This spectacular family home situated above Lake Hodges in San Diego with sweeping views, was a complete interior and partial exterior remodel. Having gone untouched for decades, the home presented a unique challenge in that it was comprised of many cramped, unpermitted rooms and spaces that had been added over the years, stifling the home's true potential. Our team gutted the home down to the studs and started nearly from scratch.
The end result is simply stunning. Light, bright, and modern, the new version of this home demonstrates the power of thoughtful architectural planning, creative problem solving, and expert design details.

Small country single-wall dedicated laundry room in Atlanta with a single-bowl sink, shaker cabinets, blue cabinets, wood benchtops, white splashback, subway tile splashback, beige walls, ceramic floors, a stacked washer and dryer, white floor and brown benchtop.

Inspiration for a small transitional galley utility room in Columbus with an undermount sink, shaker cabinets, blue cabinets, granite benchtops, white splashback, ceramic splashback, white walls, porcelain floors, a stacked washer and dryer, grey floor and multi-coloured benchtop.
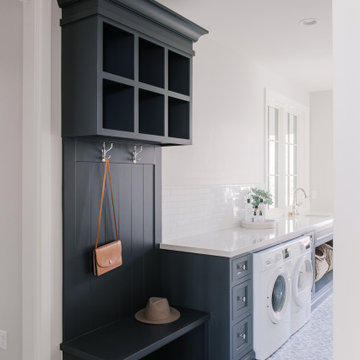
Traditional meets modern in this charming two story tudor home. A spacious floor plan with an emphasis on natural light allows for incredible views from inside the home.
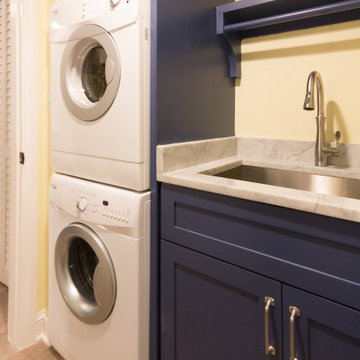
Photo of a small beach style single-wall utility room in Atlanta with an undermount sink, shaker cabinets, blue cabinets, marble benchtops, white splashback, marble splashback, yellow walls, medium hardwood floors, a stacked washer and dryer, brown floor and white benchtop.

This is an example of a transitional laundry room in Chicago with a drop-in sink, blue cabinets, white splashback, white walls, a side-by-side washer and dryer and blue benchtop.
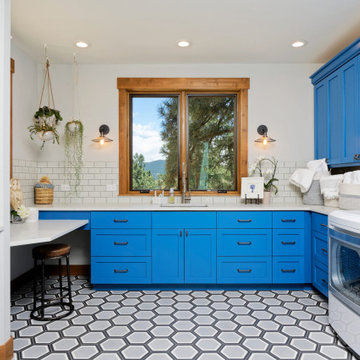
Our Denver studio designed this home to reflect the stunning mountains that it is surrounded by. See how we did it.
---
Project designed by Denver, Colorado interior designer Margarita Bravo. She serves Denver as well as surrounding areas such as Cherry Hills Village, Englewood, Greenwood Village, and Bow Mar.
For more about MARGARITA BRAVO, click here: https://www.margaritabravo.com/
To learn more about this project, click here: https://www.margaritabravo.com/portfolio/mountain-chic-modern-rustic-home-denver/
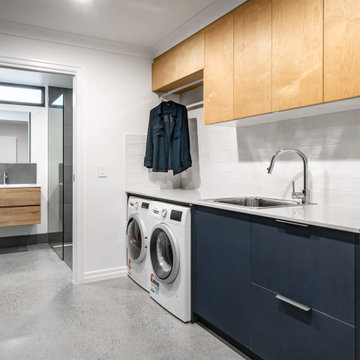
Laundry with space and minimalist interiors with timber cabinetry for warmth contrasting with the polished concrete floors and cool colour palette.
Design ideas for a contemporary laundry room in Brisbane with an undermount sink, flat-panel cabinets, blue cabinets, white splashback, white walls, concrete floors, a side-by-side washer and dryer, grey floor and white benchtop.
Design ideas for a contemporary laundry room in Brisbane with an undermount sink, flat-panel cabinets, blue cabinets, white splashback, white walls, concrete floors, a side-by-side washer and dryer, grey floor and white benchtop.
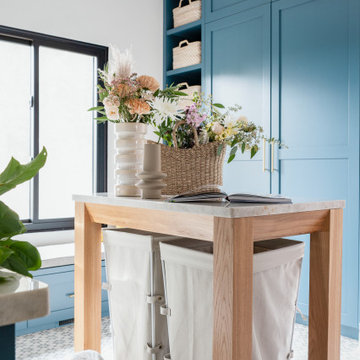
Design ideas for a transitional laundry room in Chicago with a drop-in sink, blue cabinets, white splashback, white walls, a side-by-side washer and dryer and blue benchtop.

Bathed in soft blue this laundry room doubles as a craft room with custom cabinetry and a center island.
Inspiration for a large traditional u-shaped utility room in Minneapolis with a farmhouse sink, shaker cabinets, blue cabinets, quartz benchtops, white splashback, ceramic splashback, blue walls, porcelain floors, a side-by-side washer and dryer, blue floor and white benchtop.
Inspiration for a large traditional u-shaped utility room in Minneapolis with a farmhouse sink, shaker cabinets, blue cabinets, quartz benchtops, white splashback, ceramic splashback, blue walls, porcelain floors, a side-by-side washer and dryer, blue floor and white benchtop.

A quiet laundry room with soft colours and natural hardwood flooring. This laundry room features light blue framed cabinetry, an apron fronted sink, a custom backsplash shape, and hooks for hanging linens.
Laundry Room Design Ideas with Blue Cabinets and White Splashback
1