Laundry Room Design Ideas with White Splashback and Stone Tile Splashback
Refine by:
Budget
Sort by:Popular Today
1 - 20 of 22 photos
Item 1 of 3
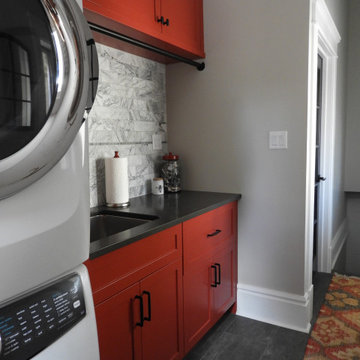
Laundry Room & Side Entrance
This is an example of a small transitional single-wall utility room in Toronto with an undermount sink, shaker cabinets, red cabinets, quartz benchtops, white splashback, stone tile splashback, white walls, ceramic floors, a stacked washer and dryer, grey floor, black benchtop and planked wall panelling.
This is an example of a small transitional single-wall utility room in Toronto with an undermount sink, shaker cabinets, red cabinets, quartz benchtops, white splashback, stone tile splashback, white walls, ceramic floors, a stacked washer and dryer, grey floor, black benchtop and planked wall panelling.

Large beach style galley utility room in Miami with a farmhouse sink, shaker cabinets, white cabinets, quartz benchtops, white splashback, stone tile splashback, white walls, marble floors, a side-by-side washer and dryer, multi-coloured floor and white benchtop.
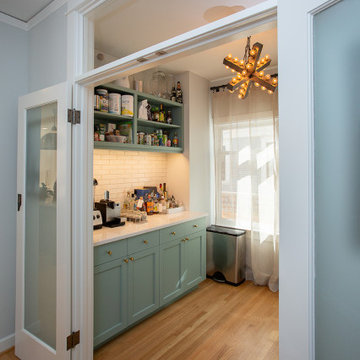
simple blue and white laundry room cabinetry.
This is an example of a mid-sized traditional galley utility room in Portland with blue cabinets, shaker cabinets, white splashback, stone tile splashback, blue walls, light hardwood floors, a side-by-side washer and dryer, brown floor and white benchtop.
This is an example of a mid-sized traditional galley utility room in Portland with blue cabinets, shaker cabinets, white splashback, stone tile splashback, blue walls, light hardwood floors, a side-by-side washer and dryer, brown floor and white benchtop.
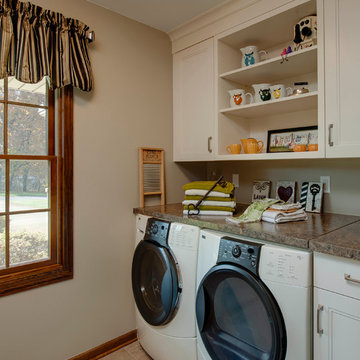
In this project we redesigned and renovated the first floor of the clients house. We created an open floor plan, larger Kitchen, seperate Mudroom, and larger Laundry Room. The cabinets are one of our local made custom frameless cabinets. They are a frameless, 3/4" plywood construction. The door is a modified shaker door we call a Step-Frame. The wood is Cherry and the stain is Blossom. The Laundry Room cabinets are the same doorstyle but an Antique White paint on Maple. The countertops are Cambria quartz and the color is Windemere. The backsplash is a 4x4 and 3x6 tumbled marble in Pearl with a Sonoma Tile custom blend for the accent. The floors are an oak wood that were custom stained on site.
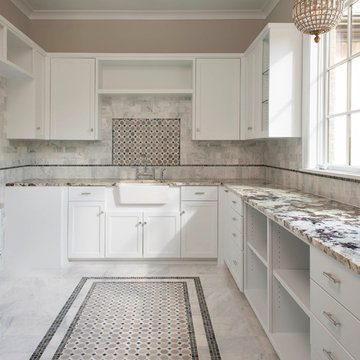
Dan Piassick
Design ideas for a mid-sized transitional u-shaped utility room in Dallas with a farmhouse sink, shaker cabinets, white cabinets, granite benchtops, white splashback, stone tile splashback, marble floors, multi-coloured floor and grey walls.
Design ideas for a mid-sized transitional u-shaped utility room in Dallas with a farmhouse sink, shaker cabinets, white cabinets, granite benchtops, white splashback, stone tile splashback, marble floors, multi-coloured floor and grey walls.
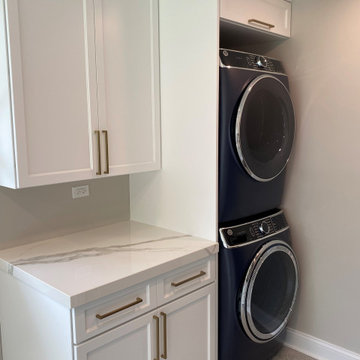
How about this laundry room? It is so clean and fresh.
This laundry has everything. The countertops are a must for folding and hampers can go underneath. Cabico Cabinetry and designed by Dan Thompson for DDK Kitchen Design Group
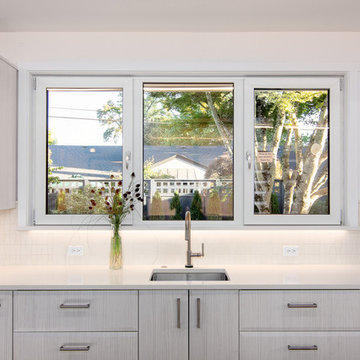
Here is an architecturally built house from the early 1970's which was brought into the new century during this complete home remodel by opening up the main living space with two small additions off the back of the house creating a seamless exterior wall, dropping the floor to one level throughout, exposing the post an beam supports, creating main level on-suite, den/office space, refurbishing the existing powder room, adding a butlers pantry, creating an over sized kitchen with 17' island, refurbishing the existing bedrooms and creating a new master bedroom floor plan with walk in closet, adding an upstairs bonus room off an existing porch, remodeling the existing guest bathroom, and creating an in-law suite out of the existing workshop and garden tool room.
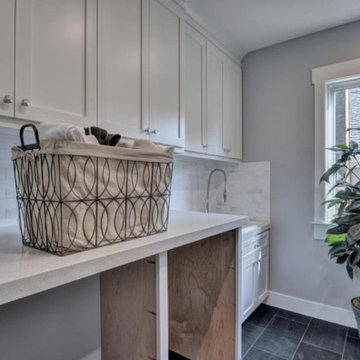
Design ideas for a country laundry room in San Francisco with a farmhouse sink, quartz benchtops, white splashback, stone tile splashback and porcelain floors.
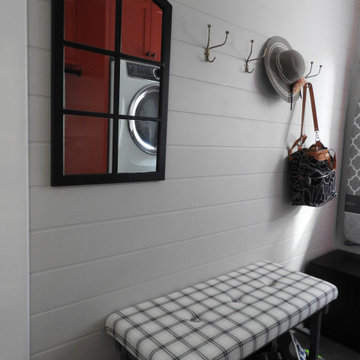
Laundry Room & Side Entrance
Inspiration for a small transitional single-wall utility room in Toronto with an undermount sink, shaker cabinets, red cabinets, quartz benchtops, white splashback, stone tile splashback, white walls, ceramic floors, a stacked washer and dryer, grey floor, black benchtop and planked wall panelling.
Inspiration for a small transitional single-wall utility room in Toronto with an undermount sink, shaker cabinets, red cabinets, quartz benchtops, white splashback, stone tile splashback, white walls, ceramic floors, a stacked washer and dryer, grey floor, black benchtop and planked wall panelling.
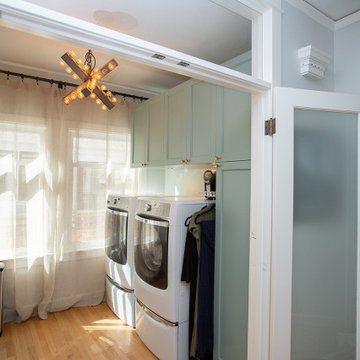
simple blue and white laundry room cabinetry.
Photo of a mid-sized traditional galley utility room in Portland with blue cabinets, shaker cabinets, white splashback, stone tile splashback, blue walls, light hardwood floors, a side-by-side washer and dryer, brown floor and white benchtop.
Photo of a mid-sized traditional galley utility room in Portland with blue cabinets, shaker cabinets, white splashback, stone tile splashback, blue walls, light hardwood floors, a side-by-side washer and dryer, brown floor and white benchtop.
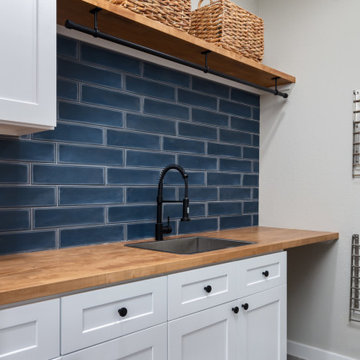
A contemporary kitchen, laundry, and master bath overhaul of a home in the North Austin area. The owner wanted a light and airy kitchen with quality Thermador appliances with space to entertain.
Photos by Ryan Baldridge Photography
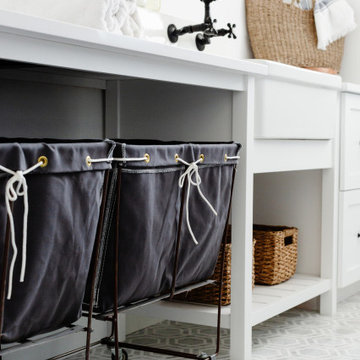
Photo of a large beach style galley utility room in Miami with a farmhouse sink, shaker cabinets, white cabinets, quartz benchtops, white splashback, stone tile splashback, white walls, marble floors, a side-by-side washer and dryer, multi-coloured floor and white benchtop.
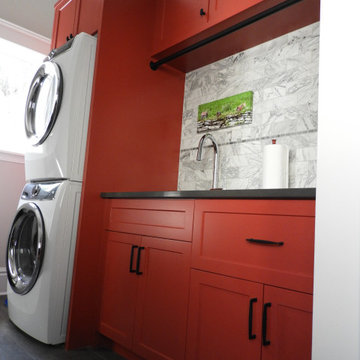
Laundry Room & Side Entrance
Small transitional single-wall utility room in Toronto with an undermount sink, shaker cabinets, red cabinets, quartz benchtops, white splashback, stone tile splashback, white walls, ceramic floors, a stacked washer and dryer, grey floor, black benchtop and planked wall panelling.
Small transitional single-wall utility room in Toronto with an undermount sink, shaker cabinets, red cabinets, quartz benchtops, white splashback, stone tile splashback, white walls, ceramic floors, a stacked washer and dryer, grey floor, black benchtop and planked wall panelling.
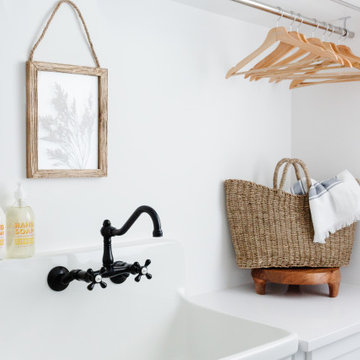
This is an example of a large beach style galley utility room in Miami with a farmhouse sink, shaker cabinets, white cabinets, quartz benchtops, white splashback, stone tile splashback, white walls, marble floors, a side-by-side washer and dryer, multi-coloured floor and white benchtop.
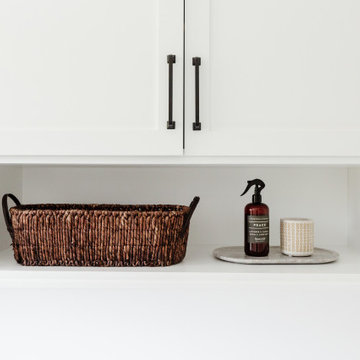
Design ideas for a large beach style galley utility room in Miami with a farmhouse sink, shaker cabinets, white cabinets, quartz benchtops, white splashback, stone tile splashback, white walls, marble floors, a side-by-side washer and dryer, multi-coloured floor and white benchtop.
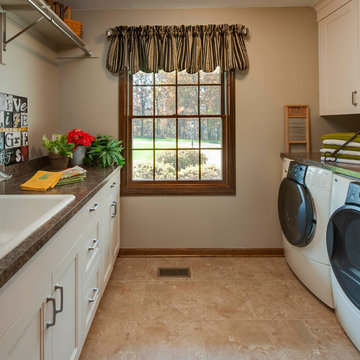
In this project we redesigned and renovated the first floor of the clients house. We created an open floor plan, larger Kitchen, seperate Mudroom, and larger Laundry Room. The cabinets are one of our local made custom frameless cabinets. They are a frameless, 3/4" plywood construction. The door is a modified shaker door we call a Step-Frame. The wood is Cherry and the stain is Blossom. The Laundry Room cabinets are the same doorstyle but an Antique White paint on Maple. The countertops are Cambria quartz and the color is Windemere. The backsplash is a 4x4 and 3x6 tumbled marble in Pearl with a Sonoma Tile custom blend for the accent. The floors are an oak wood that were custom stained on site.
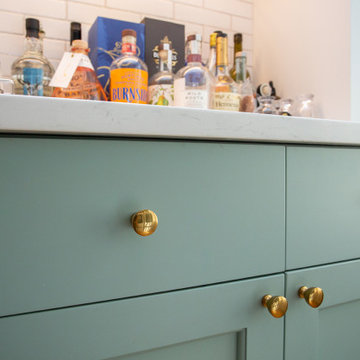
simple blue and white laundry room cabinetry.
Design ideas for a mid-sized traditional galley utility room in Portland with blue cabinets, shaker cabinets, white splashback, stone tile splashback, blue walls, light hardwood floors, a side-by-side washer and dryer, brown floor and white benchtop.
Design ideas for a mid-sized traditional galley utility room in Portland with blue cabinets, shaker cabinets, white splashback, stone tile splashback, blue walls, light hardwood floors, a side-by-side washer and dryer, brown floor and white benchtop.
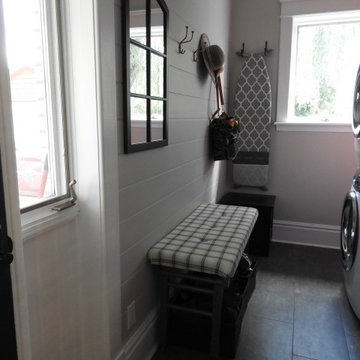
Laundry Room & Side Entrance
Design ideas for a small transitional single-wall utility room in Toronto with an undermount sink, shaker cabinets, red cabinets, quartz benchtops, white splashback, stone tile splashback, white walls, ceramic floors, a stacked washer and dryer, grey floor, black benchtop and planked wall panelling.
Design ideas for a small transitional single-wall utility room in Toronto with an undermount sink, shaker cabinets, red cabinets, quartz benchtops, white splashback, stone tile splashback, white walls, ceramic floors, a stacked washer and dryer, grey floor, black benchtop and planked wall panelling.
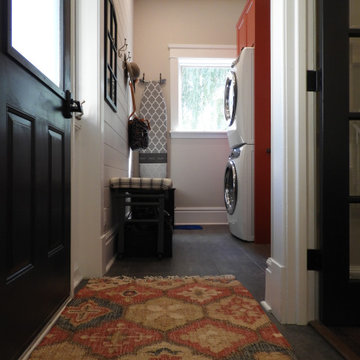
Laundry Room & Side Entrance
This is an example of a small transitional single-wall utility room in Toronto with an undermount sink, shaker cabinets, red cabinets, quartz benchtops, white splashback, stone tile splashback, white walls, ceramic floors, a stacked washer and dryer, grey floor, black benchtop and planked wall panelling.
This is an example of a small transitional single-wall utility room in Toronto with an undermount sink, shaker cabinets, red cabinets, quartz benchtops, white splashback, stone tile splashback, white walls, ceramic floors, a stacked washer and dryer, grey floor, black benchtop and planked wall panelling.
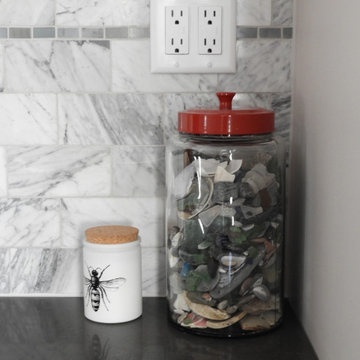
Laundry Room & Side Entrance
Small transitional single-wall utility room in Toronto with an undermount sink, shaker cabinets, red cabinets, quartz benchtops, white splashback, stone tile splashback, white walls, ceramic floors, a stacked washer and dryer, grey floor, black benchtop and planked wall panelling.
Small transitional single-wall utility room in Toronto with an undermount sink, shaker cabinets, red cabinets, quartz benchtops, white splashback, stone tile splashback, white walls, ceramic floors, a stacked washer and dryer, grey floor, black benchtop and planked wall panelling.
Laundry Room Design Ideas with White Splashback and Stone Tile Splashback
1