Laundry Room Design Ideas with an Integrated Sink and White Walls
Refine by:
Budget
Sort by:Popular Today
1 - 20 of 216 photos
Item 1 of 3
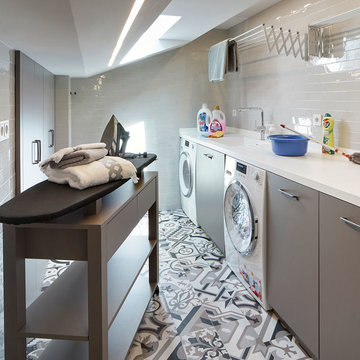
Jordi Miralles
This is an example of a contemporary single-wall dedicated laundry room in Barcelona with an integrated sink, flat-panel cabinets, grey cabinets, white walls, a side-by-side washer and dryer, multi-coloured floor and white benchtop.
This is an example of a contemporary single-wall dedicated laundry room in Barcelona with an integrated sink, flat-panel cabinets, grey cabinets, white walls, a side-by-side washer and dryer, multi-coloured floor and white benchtop.
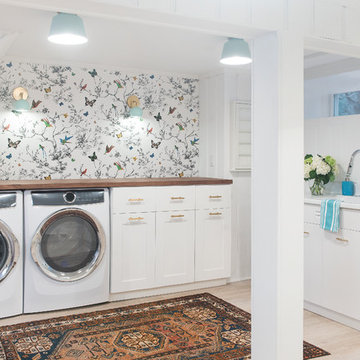
Photography: Ben Gebo
Design ideas for a mid-sized transitional utility room in Boston with an integrated sink, recessed-panel cabinets, white cabinets, wood benchtops, white walls, light hardwood floors, a side-by-side washer and dryer and beige floor.
Design ideas for a mid-sized transitional utility room in Boston with an integrated sink, recessed-panel cabinets, white cabinets, wood benchtops, white walls, light hardwood floors, a side-by-side washer and dryer and beige floor.
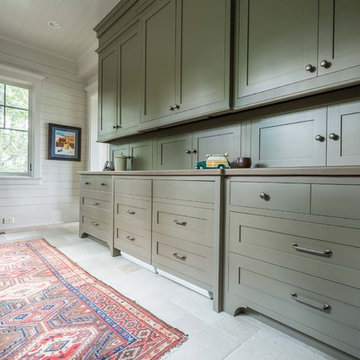
Marty Paoletta
Inspiration for an expansive transitional galley utility room in Nashville with an integrated sink, flat-panel cabinets, green cabinets, white walls, slate floors and a concealed washer and dryer.
Inspiration for an expansive transitional galley utility room in Nashville with an integrated sink, flat-panel cabinets, green cabinets, white walls, slate floors and a concealed washer and dryer.

Laundry Room with front-loading under counter washer dryer and a dog wash station.
Inspiration for a large transitional galley utility room in San Francisco with an integrated sink, recessed-panel cabinets, grey cabinets, beige splashback, white walls, a side-by-side washer and dryer, white floor, beige benchtop, porcelain floors and terrazzo benchtops.
Inspiration for a large transitional galley utility room in San Francisco with an integrated sink, recessed-panel cabinets, grey cabinets, beige splashback, white walls, a side-by-side washer and dryer, white floor, beige benchtop, porcelain floors and terrazzo benchtops.
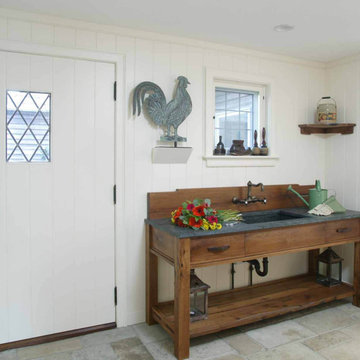
Photo by Randy O'Rourke
Design ideas for a traditional laundry room in Boston with an integrated sink, medium wood cabinets, soapstone benchtops, white walls and travertine floors.
Design ideas for a traditional laundry room in Boston with an integrated sink, medium wood cabinets, soapstone benchtops, white walls and travertine floors.

This is an example of a mid-sized contemporary galley utility room in London with an integrated sink, flat-panel cabinets, turquoise cabinets, solid surface benchtops, white splashback, porcelain splashback, white walls, porcelain floors, a side-by-side washer and dryer, beige floor and white benchtop.
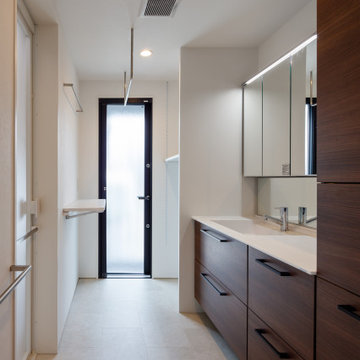
photo by 大沢誠一
Scandinavian single-wall dedicated laundry room in Tokyo with an integrated sink, flat-panel cabinets, brown cabinets, solid surface benchtops, white walls, vinyl floors, a stacked washer and dryer, grey floor, white benchtop, wallpaper and wallpaper.
Scandinavian single-wall dedicated laundry room in Tokyo with an integrated sink, flat-panel cabinets, brown cabinets, solid surface benchtops, white walls, vinyl floors, a stacked washer and dryer, grey floor, white benchtop, wallpaper and wallpaper.

Inspiration for a mid-sized modern galley utility room in Portland with an integrated sink, flat-panel cabinets, white cabinets, solid surface benchtops, white splashback, white walls, slate floors, a side-by-side washer and dryer, grey floor and white benchtop.

Design ideas for a small traditional single-wall dedicated laundry room in Kansas City with an integrated sink, shaker cabinets, green cabinets, solid surface benchtops, white walls, vinyl floors and multi-coloured floor.
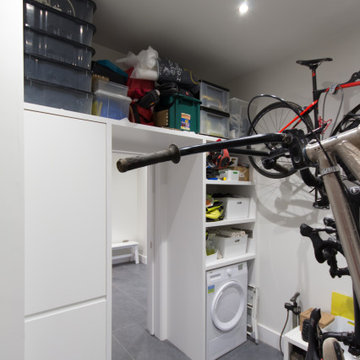
Utility room through sliding door. Bike storage mounted to 2 walls for daily commute bikes and special bikes. Storage built over pocket doorway to maximise floor space.
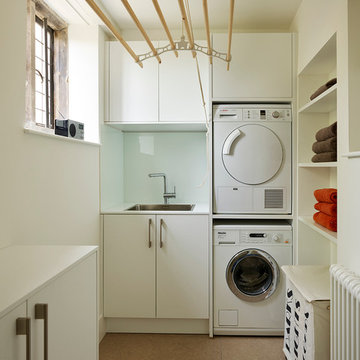
A white utility room featuring stacked freestanding appliances, storage cabinets and sink area.
Darren Chung
Photo of a mid-sized contemporary u-shaped utility room in Other with an integrated sink, flat-panel cabinets, white cabinets, laminate benchtops, white walls, porcelain floors and a stacked washer and dryer.
Photo of a mid-sized contemporary u-shaped utility room in Other with an integrated sink, flat-panel cabinets, white cabinets, laminate benchtops, white walls, porcelain floors and a stacked washer and dryer.
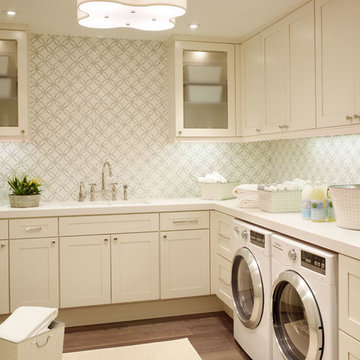
Modern laundry room with a marble mosaic backsplash. Please visit our website at www.french-brown.com to see more of our products.
Photo of a contemporary l-shaped dedicated laundry room in Dallas with brown floor, an integrated sink, shaker cabinets, white cabinets, white walls, medium hardwood floors and a side-by-side washer and dryer.
Photo of a contemporary l-shaped dedicated laundry room in Dallas with brown floor, an integrated sink, shaker cabinets, white cabinets, white walls, medium hardwood floors and a side-by-side washer and dryer.
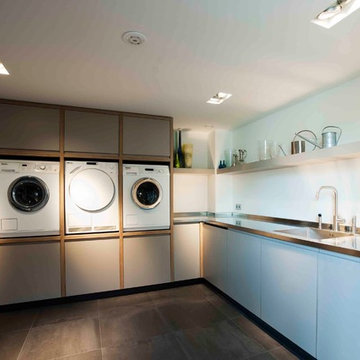
Large contemporary l-shaped utility room in New York with an integrated sink, stainless steel benchtops, white walls, a side-by-side washer and dryer, flat-panel cabinets and blue cabinets.
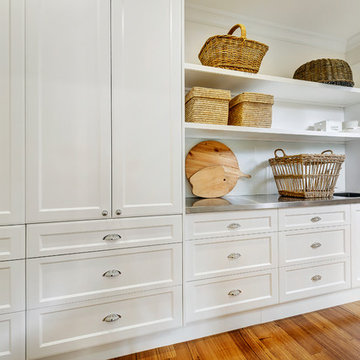
This is an example of a large traditional single-wall dedicated laundry room in Melbourne with an integrated sink, white cabinets, stainless steel benchtops, white walls, medium hardwood floors and a stacked washer and dryer.
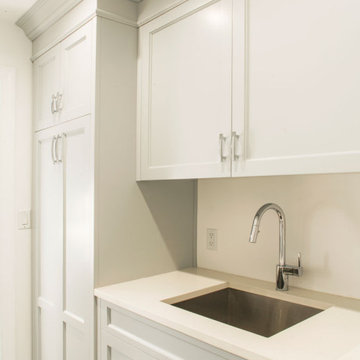
Custom Luxury Small White Laundry Room.
Inspiration for a small transitional single-wall laundry cupboard in New York with an integrated sink, shaker cabinets, white cabinets, quartz benchtops, white splashback, white walls, grey floor and white benchtop.
Inspiration for a small transitional single-wall laundry cupboard in New York with an integrated sink, shaker cabinets, white cabinets, quartz benchtops, white splashback, white walls, grey floor and white benchtop.
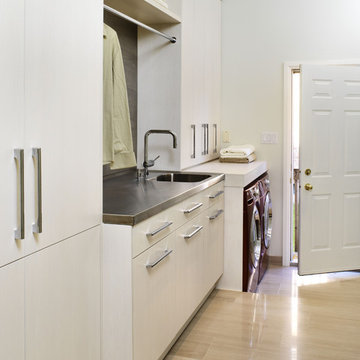
Donna Griffith Photography
Contemporary laundry room in Toronto with stainless steel benchtops, limestone floors, a side-by-side washer and dryer, beige floor, white cabinets, an integrated sink and white walls.
Contemporary laundry room in Toronto with stainless steel benchtops, limestone floors, a side-by-side washer and dryer, beige floor, white cabinets, an integrated sink and white walls.
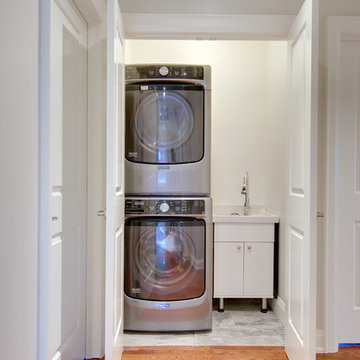
Andrew Snow
This is an example of a small transitional single-wall laundry cupboard in Toronto with an integrated sink, flat-panel cabinets, white cabinets, white walls, ceramic floors and a stacked washer and dryer.
This is an example of a small transitional single-wall laundry cupboard in Toronto with an integrated sink, flat-panel cabinets, white cabinets, white walls, ceramic floors and a stacked washer and dryer.
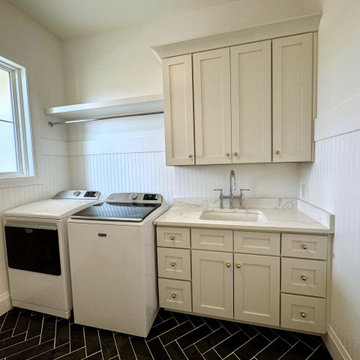
Inspiration for a mid-sized modern dedicated laundry room with an integrated sink, shaker cabinets, white cabinets, marble benchtops, white splashback, white walls, a side-by-side washer and dryer and white benchtop.
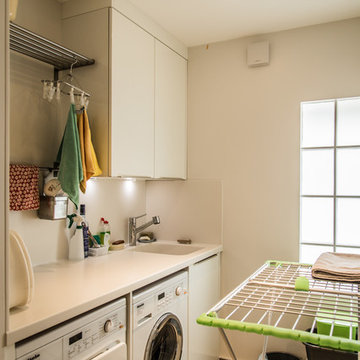
View into utility area showing integrated corian kitchen /sink top and storage cabinets above and below.
Design ideas for a modern galley dedicated laundry room in London with an integrated sink, flat-panel cabinets, white cabinets, quartz benchtops, white walls, ceramic floors and a side-by-side washer and dryer.
Design ideas for a modern galley dedicated laundry room in London with an integrated sink, flat-panel cabinets, white cabinets, quartz benchtops, white walls, ceramic floors and a side-by-side washer and dryer.
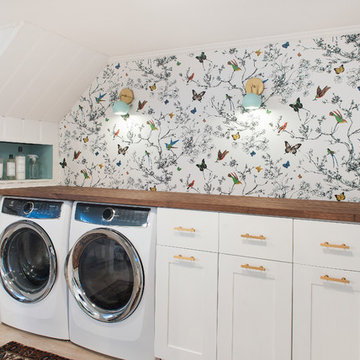
Photography: Ben Gebo
Inspiration for a mid-sized transitional utility room in Boston with an integrated sink, recessed-panel cabinets, white cabinets, wood benchtops, white walls, light hardwood floors, a side-by-side washer and dryer and beige floor.
Inspiration for a mid-sized transitional utility room in Boston with an integrated sink, recessed-panel cabinets, white cabinets, wood benchtops, white walls, light hardwood floors, a side-by-side washer and dryer and beige floor.
Laundry Room Design Ideas with an Integrated Sink and White Walls
1