Laundry Room Design Ideas with White Walls and Brown Benchtop
Refine by:
Budget
Sort by:Popular Today
1 - 20 of 501 photos
Item 1 of 3
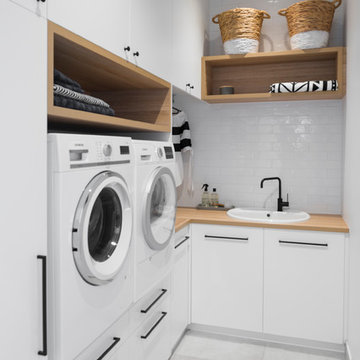
Colindale Design / CR3 Studio
Photo of a small beach style l-shaped dedicated laundry room in Adelaide with a drop-in sink, white cabinets, wood benchtops, white walls, ceramic floors, a side-by-side washer and dryer, brown benchtop, flat-panel cabinets and grey floor.
Photo of a small beach style l-shaped dedicated laundry room in Adelaide with a drop-in sink, white cabinets, wood benchtops, white walls, ceramic floors, a side-by-side washer and dryer, brown benchtop, flat-panel cabinets and grey floor.
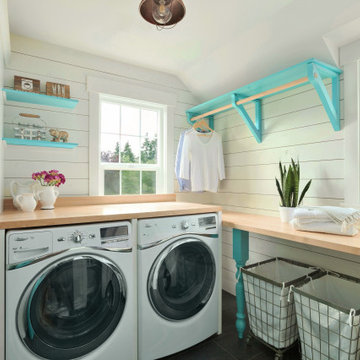
Farmhouse laundry room with shiplap walls and butcher block counters.
Mid-sized country l-shaped dedicated laundry room in Seattle with shaker cabinets, white cabinets, wood benchtops, shiplap splashback, white walls, porcelain floors, a side-by-side washer and dryer, black floor, brown benchtop and planked wall panelling.
Mid-sized country l-shaped dedicated laundry room in Seattle with shaker cabinets, white cabinets, wood benchtops, shiplap splashback, white walls, porcelain floors, a side-by-side washer and dryer, black floor, brown benchtop and planked wall panelling.
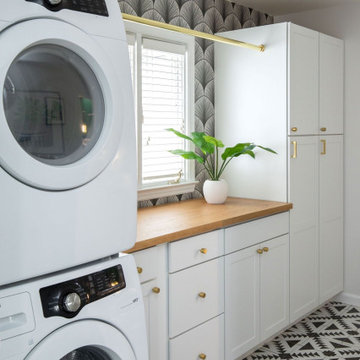
Inspiration for a mid-sized transitional single-wall dedicated laundry room in Indianapolis with shaker cabinets, white cabinets, wood benchtops, white walls, ceramic floors, a stacked washer and dryer, black floor, brown benchtop and wallpaper.
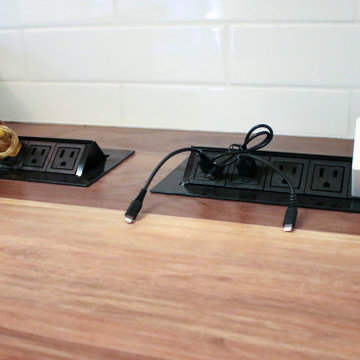
We updated this laundry room by installing Medallion Silverline Jackson Flat Panel cabinets in white icing color. The countertops are a custom Natural Black Walnut wood top with a Mockett charging station and a Porter single basin farmhouse sink and Moen Arbor high arc faucet. The backsplash is Ice White Wow Subway Tile. The floor is Durango Tumbled tile.
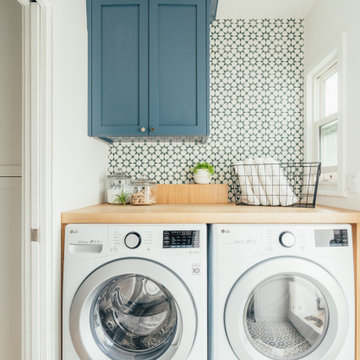
Design ideas for a country single-wall dedicated laundry room in Los Angeles with shaker cabinets, blue cabinets, wood benchtops, white walls, a side-by-side washer and dryer, multi-coloured floor and brown benchtop.
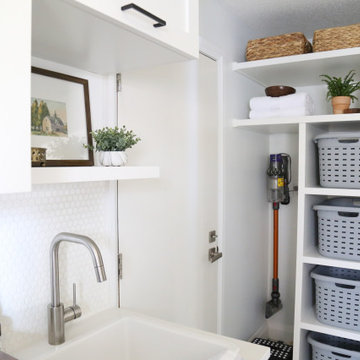
Laundry and mud room complete gut renovation. Addition of multi-use zones for improved function. Custom open shelving solution tucked into corner for housing cleaning tools, laundry hampers, towels, outerwear storage, etc for easy access.
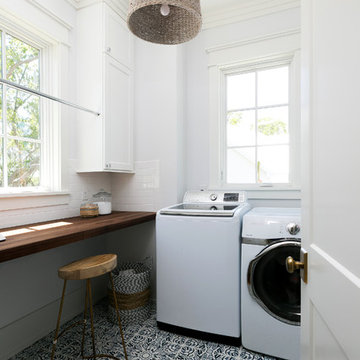
Patrick Brickman
Photo of a mid-sized country l-shaped dedicated laundry room in Charleston with recessed-panel cabinets, white cabinets, wood benchtops, white walls, ceramic floors, a side-by-side washer and dryer, multi-coloured floor and brown benchtop.
Photo of a mid-sized country l-shaped dedicated laundry room in Charleston with recessed-panel cabinets, white cabinets, wood benchtops, white walls, ceramic floors, a side-by-side washer and dryer, multi-coloured floor and brown benchtop.
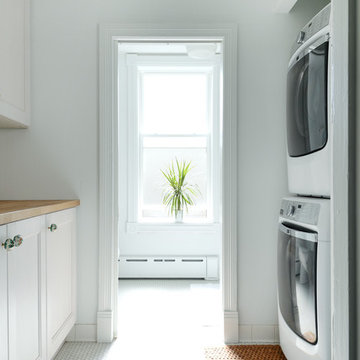
Photo of a mid-sized transitional galley dedicated laundry room in Philadelphia with recessed-panel cabinets, white cabinets, wood benchtops, white walls, porcelain floors, a stacked washer and dryer, white floor and brown benchtop.
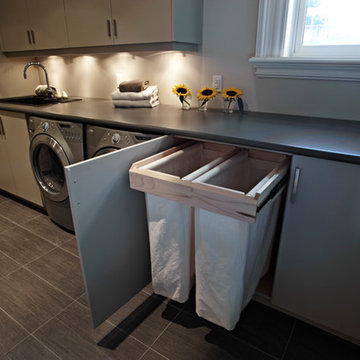
Mid-sized transitional u-shaped dedicated laundry room in Toronto with a drop-in sink, flat-panel cabinets, grey cabinets, laminate benchtops, white walls, ceramic floors, a side-by-side washer and dryer, grey floor and brown benchtop.
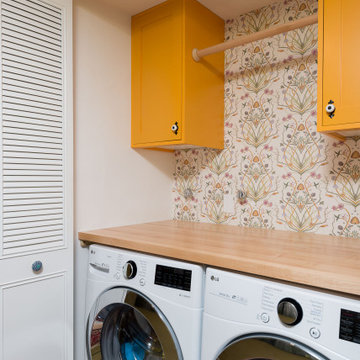
This portion of the remodel was designed by removing updating the laundry closet, installing IKEA cabinets with custom IKEA fronts by Dendra Doors, maple butcher block countertop, front load washer and dryer, and painting the existing closet doors to freshen up the look of the space.
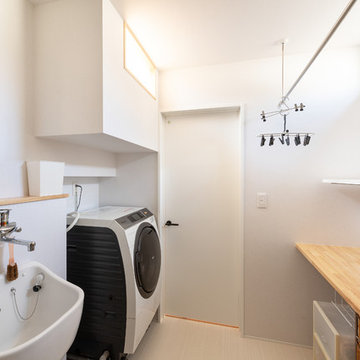
KEIJI一級建築士事務所
Contemporary galley dedicated laundry room in Kyoto with open cabinets, wood benchtops, white walls, white floor and brown benchtop.
Contemporary galley dedicated laundry room in Kyoto with open cabinets, wood benchtops, white walls, white floor and brown benchtop.
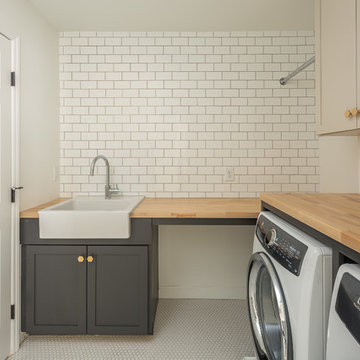
This renovation consisted of a complete kitchen and master bathroom remodel, powder room remodel, addition of secondary bathroom, laundry relocate, office and mudroom addition, fireplace surround, stairwell upgrade, floor refinish, and additional custom features throughout.
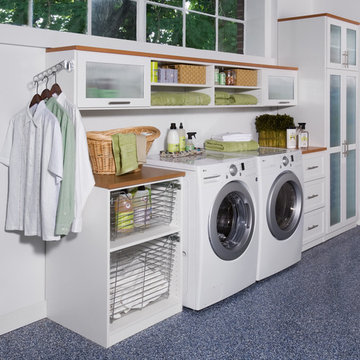
transFORM’s custom-designed laundry room welcomes you in and invites you to stay a while. This unit was made from white melamine and complementing candlelight finishes. Shaker style doors were further enhanced with frosted glass inserts, which create and attractive space for a dreaded chore. Lift up cabinet doors provide full access to upper cabinets that are hard to reach. The sliding chrome baskets and matching hardware reflect the metallic look of the washer/dryer and tie the design together. Drying racks allow you to hang and drip-dry your clothes without causing a mess or taking up space. Tucked away in the drawer is transFORM’s built-in ironing board, which can be pulled out when needed and conveniently stowed away when not in use. With deep counter space and added features, your laundry room becomes a comfortable and calming place to do the household chores.

Photo of a country laundry room in Grand Rapids with a farmhouse sink, shaker cabinets, green cabinets, wood benchtops, white walls, ceramic floors, a side-by-side washer and dryer, grey floor, brown benchtop and wallpaper.
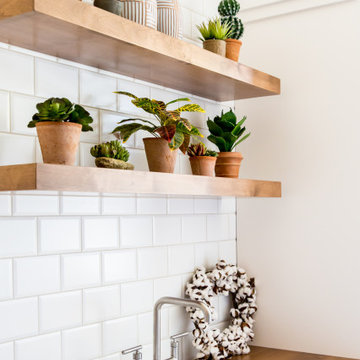
Bright laundry room with a wood countertop and stacked washer/dryer. Complete with floating shelves, and a sink.
This is an example of a large country single-wall dedicated laundry room in Salt Lake City with a single-bowl sink, wood benchtops, white splashback, subway tile splashback, white walls, a stacked washer and dryer, blue floor and brown benchtop.
This is an example of a large country single-wall dedicated laundry room in Salt Lake City with a single-bowl sink, wood benchtops, white splashback, subway tile splashback, white walls, a stacked washer and dryer, blue floor and brown benchtop.
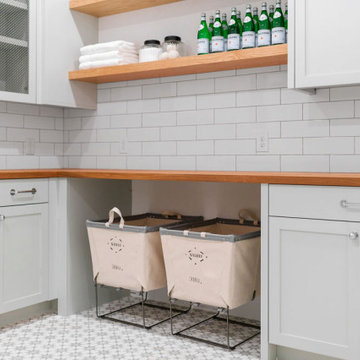
Custom Laundry Room with butcherblock Countertops, Cement Tile Flooring, and exposed shelving.
This is an example of a large country u-shaped dedicated laundry room in Phoenix with a farmhouse sink, shaker cabinets, blue cabinets, wood benchtops, white walls, concrete floors, a side-by-side washer and dryer, grey floor and brown benchtop.
This is an example of a large country u-shaped dedicated laundry room in Phoenix with a farmhouse sink, shaker cabinets, blue cabinets, wood benchtops, white walls, concrete floors, a side-by-side washer and dryer, grey floor and brown benchtop.
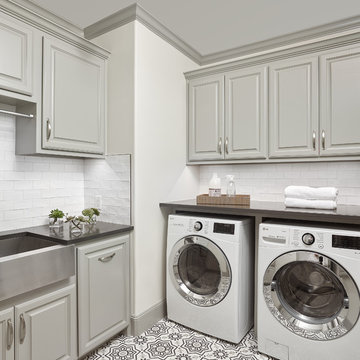
We transformed a Georgian brick two-story built in 1998 into an elegant, yet comfortable home for an active family that includes children and dogs. Although this Dallas home’s traditional bones were intact, the interior dark stained molding, paint, and distressed cabinetry, along with dated bathrooms and kitchen were in desperate need of an overhaul. We honored the client’s European background by using time-tested marble mosaics, slabs and countertops, and vintage style plumbing fixtures throughout the kitchen and bathrooms. We balanced these traditional elements with metallic and unique patterned wallpapers, transitional light fixtures and clean-lined furniture frames to give the home excitement while maintaining a graceful and inviting presence. We used nickel lighting and plumbing finishes throughout the home to give regal punctuation to each room. The intentional, detailed styling in this home is evident in that each room boasts its own character while remaining cohesive overall.
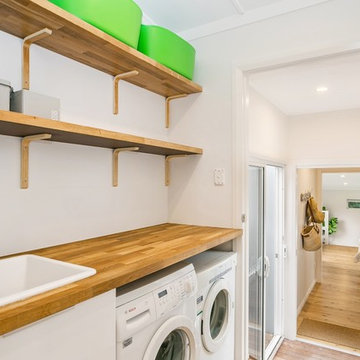
Colin Charles
Design ideas for a beach style single-wall dedicated laundry room in Central Coast with a drop-in sink, flat-panel cabinets, white cabinets, wood benchtops, white walls, medium hardwood floors, a side-by-side washer and dryer, brown floor and brown benchtop.
Design ideas for a beach style single-wall dedicated laundry room in Central Coast with a drop-in sink, flat-panel cabinets, white cabinets, wood benchtops, white walls, medium hardwood floors, a side-by-side washer and dryer, brown floor and brown benchtop.
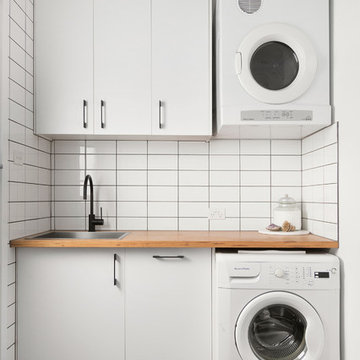
RT Edgar
Inspiration for a contemporary single-wall dedicated laundry room in Melbourne with a drop-in sink, flat-panel cabinets, white cabinets, wood benchtops, white walls, black floor and brown benchtop.
Inspiration for a contemporary single-wall dedicated laundry room in Melbourne with a drop-in sink, flat-panel cabinets, white cabinets, wood benchtops, white walls, black floor and brown benchtop.
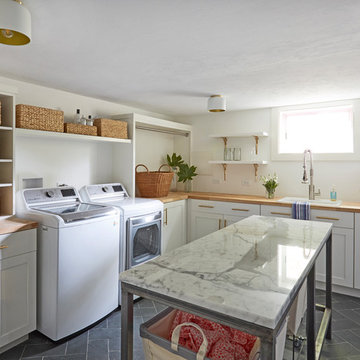
Free ebook, Creating the Ideal Kitchen. DOWNLOAD NOW
Working with this Glen Ellyn client was so much fun the first time around, we were thrilled when they called to say they were considering moving across town and might need some help with a bit of design work at the new house.
The kitchen in the new house had been recently renovated, but it was not exactly what they wanted. What started out as a few tweaks led to a pretty big overhaul of the kitchen, mudroom and laundry room. Luckily, we were able to use re-purpose the old kitchen cabinetry and custom island in the remodeling of the new laundry room — win-win!
As parents of two young girls, it was important for the homeowners to have a spot to store equipment, coats and all the “behind the scenes” necessities away from the main part of the house which is a large open floor plan. The existing basement mudroom and laundry room had great bones and both rooms were very large.
To make the space more livable and comfortable, we laid slate tile on the floor and added a built-in desk area, coat/boot area and some additional tall storage. We also reworked the staircase, added a new stair runner, gave a facelift to the walk-in closet at the foot of the stairs, and built a coat closet. The end result is a multi-functional, large comfortable room to come home to!
Just beyond the mudroom is the new laundry room where we re-used the cabinets and island from the original kitchen. The new laundry room also features a small powder room that used to be just a toilet in the middle of the room.
You can see the island from the old kitchen that has been repurposed for a laundry folding table. The other countertops are maple butcherblock, and the gold accents from the other rooms are carried through into this room. We were also excited to unearth an existing window and bring some light into the room.
Designed by: Susan Klimala, CKD, CBD
Photography by: Michael Alan Kaskel
For more information on kitchen and bath design ideas go to: www.kitchenstudio-ge.com
Laundry Room Design Ideas with White Walls and Brown Benchtop
1