Laundry Room Design Ideas with White Walls
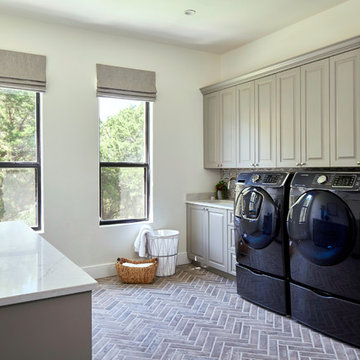
Matthew Niemann Photography
Photo of a transitional galley laundry room in Other with an undermount sink, raised-panel cabinets, grey cabinets, white walls, brick floors, a side-by-side washer and dryer, brown floor and beige benchtop.
Photo of a transitional galley laundry room in Other with an undermount sink, raised-panel cabinets, grey cabinets, white walls, brick floors, a side-by-side washer and dryer, brown floor and beige benchtop.
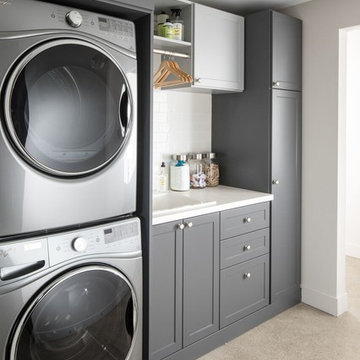
Photo of a transitional single-wall dedicated laundry room in Nashville with a drop-in sink, shaker cabinets, grey cabinets, white walls, a stacked washer and dryer, grey floor and white benchtop.
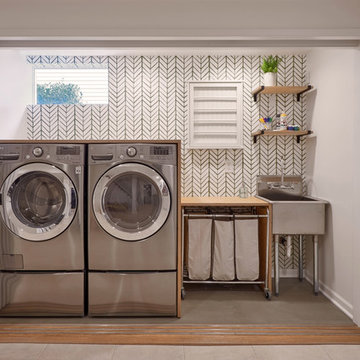
Jackson Design Build |
Photography: NW Architectural Photography
Design ideas for a mid-sized transitional single-wall laundry cupboard in Seattle with an utility sink, wood benchtops, concrete floors, a side-by-side washer and dryer, green floor and white walls.
Design ideas for a mid-sized transitional single-wall laundry cupboard in Seattle with an utility sink, wood benchtops, concrete floors, a side-by-side washer and dryer, green floor and white walls.
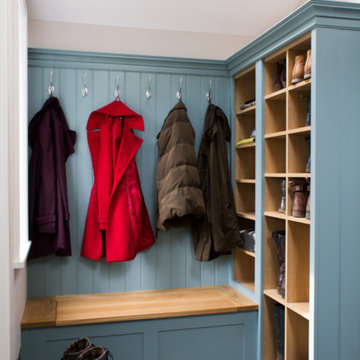
This recently installed boot room in Oval Room Blue by Culshaw, graces this compact entrance hall to a charming country farmhouse. A storage solution like this provides plenty of space for all the outdoor apparel an active family needs. The bootroom, which is in 2 L-shaped halves, comprises of 11 polished chrome hooks for hanging, 2 settles - one of which has a hinged lid for boots etc, 1 set of full height pigeon holes for shoes and boots and a smaller set for handbags. Further storage includes a cupboard with 2 shelves, 6 solid oak drawers and shelving for wicker baskets as well as more shoe storage beneath the second settle. The modules used to create this configuration are: Settle 03, Settle 04, 2x Settle back into corner, Partner Cab DBL 01, Pigeon 02 and 2x INT SIT ON CORNER CAB 03.
Photo: Ian Hampson (iCADworx.co.uk)
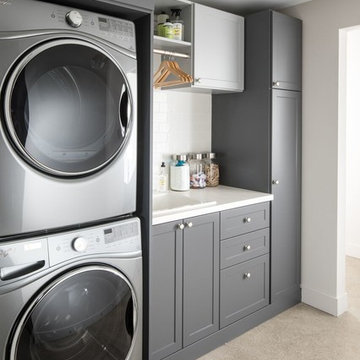
Photo of a mid-sized contemporary single-wall dedicated laundry room in Seattle with a drop-in sink, shaker cabinets, grey cabinets, quartz benchtops, white walls, carpet, a stacked washer and dryer, beige floor and white benchtop.
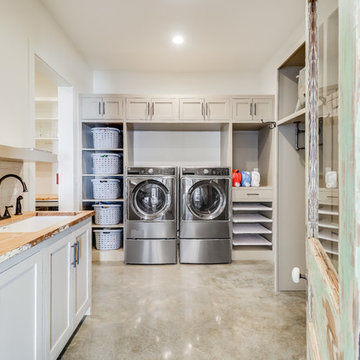
This is an example of a country u-shaped utility room in Jackson with an undermount sink, shaker cabinets, beige cabinets, wood benchtops, white walls, concrete floors, a side-by-side washer and dryer, grey floor and beige benchtop.
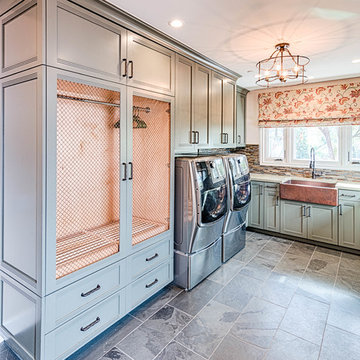
Mel Carll
Inspiration for a large transitional u-shaped dedicated laundry room in Los Angeles with a farmhouse sink, recessed-panel cabinets, green cabinets, quartzite benchtops, white walls, slate floors, a side-by-side washer and dryer, grey floor and white benchtop.
Inspiration for a large transitional u-shaped dedicated laundry room in Los Angeles with a farmhouse sink, recessed-panel cabinets, green cabinets, quartzite benchtops, white walls, slate floors, a side-by-side washer and dryer, grey floor and white benchtop.
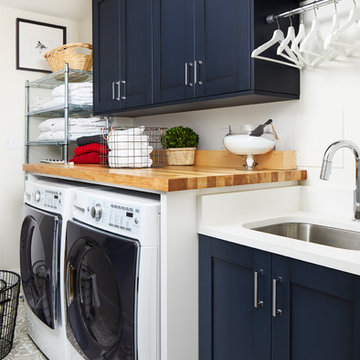
Inspiration for a transitional single-wall dedicated laundry room in DC Metro with an undermount sink, shaker cabinets, blue cabinets, wood benchtops, white walls, a side-by-side washer and dryer, grey floor and white benchtop.
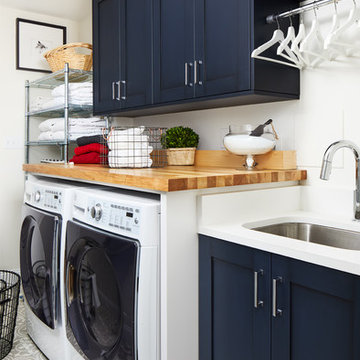
Just off the main hall from our Baker's Kitchen project was a dark little laundry room that also served as the main entry from the garage. By adding cement tiles, cheerful navy cabinets and a butcher block counter, we transformed the space into a bright laundry room that also provides a warm welcome to the house.

Inspiration for a contemporary single-wall laundry cupboard in Vancouver with an undermount sink, flat-panel cabinets, light wood cabinets, white walls, light hardwood floors, a stacked washer and dryer, beige floor and white benchtop.
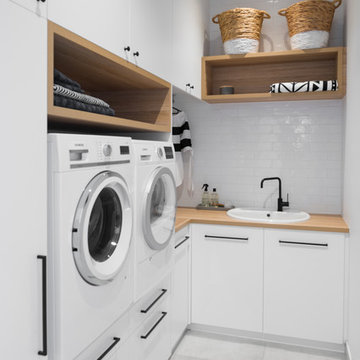
CR3 Studio
Small contemporary l-shaped dedicated laundry room in Adelaide with a drop-in sink, flat-panel cabinets, white cabinets, laminate benchtops, white walls, porcelain floors, a side-by-side washer and dryer and grey floor.
Small contemporary l-shaped dedicated laundry room in Adelaide with a drop-in sink, flat-panel cabinets, white cabinets, laminate benchtops, white walls, porcelain floors, a side-by-side washer and dryer and grey floor.
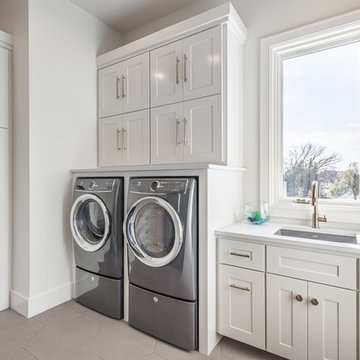
Design ideas for a transitional laundry room in Oklahoma City with an undermount sink, shaker cabinets, white cabinets, white walls and a side-by-side washer and dryer.
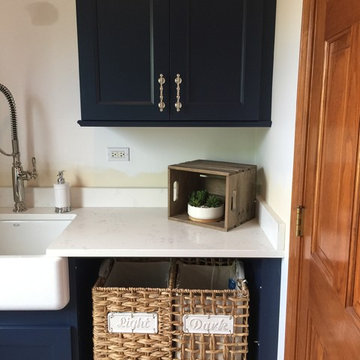
Inspiration for a mid-sized country single-wall utility room in Chicago with shaker cabinets, blue cabinets, quartz benchtops, a farmhouse sink, white walls, porcelain floors and grey floor.
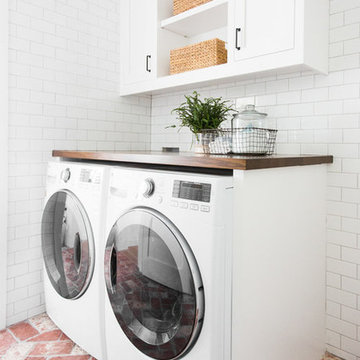
This is an example of a mid-sized beach style dedicated laundry room in Salt Lake City with white cabinets, wood benchtops, white walls, brick floors, a side-by-side washer and dryer, red floor and brown benchtop.
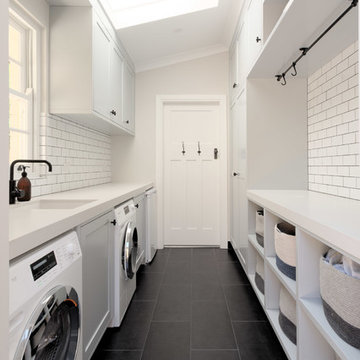
Grant Schwarz
Photo of a small beach style galley dedicated laundry room in Sydney with flat-panel cabinets, white cabinets, white walls, a side-by-side washer and dryer, black floor and an undermount sink.
Photo of a small beach style galley dedicated laundry room in Sydney with flat-panel cabinets, white cabinets, white walls, a side-by-side washer and dryer, black floor and an undermount sink.
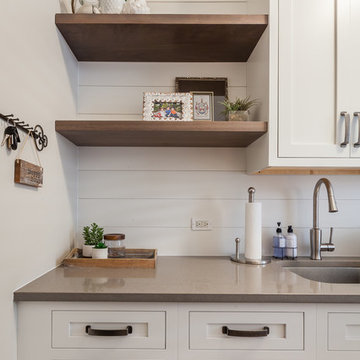
Elizabeth Steiner Photography
This is an example of a mid-sized country u-shaped utility room in Chicago with an undermount sink, beaded inset cabinets, white cabinets, quartz benchtops, white walls, ceramic floors, a side-by-side washer and dryer and brown floor.
This is an example of a mid-sized country u-shaped utility room in Chicago with an undermount sink, beaded inset cabinets, white cabinets, quartz benchtops, white walls, ceramic floors, a side-by-side washer and dryer and brown floor.
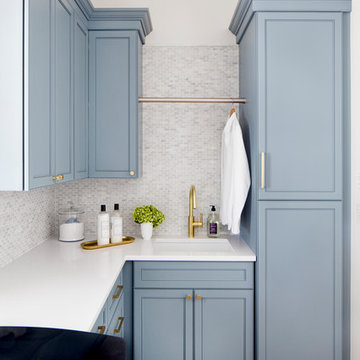
Custom Laundry Room - Blue cabinets, Newport Brass East Linear faucet, with clean quartzite countertops -
Jennifer Hughes Photography
Design ideas for a mid-sized traditional l-shaped dedicated laundry room in Baltimore with an undermount sink, recessed-panel cabinets, blue cabinets, white walls, medium hardwood floors, a side-by-side washer and dryer and brown floor.
Design ideas for a mid-sized traditional l-shaped dedicated laundry room in Baltimore with an undermount sink, recessed-panel cabinets, blue cabinets, white walls, medium hardwood floors, a side-by-side washer and dryer and brown floor.
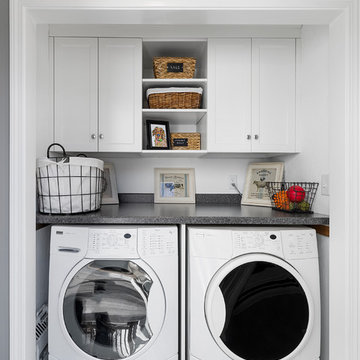
Ashland kitchen/laundry renovation
Inspiration for a mid-sized traditional single-wall laundry cupboard in Boston with shaker cabinets, white cabinets, laminate benchtops, white walls and a side-by-side washer and dryer.
Inspiration for a mid-sized traditional single-wall laundry cupboard in Boston with shaker cabinets, white cabinets, laminate benchtops, white walls and a side-by-side washer and dryer.
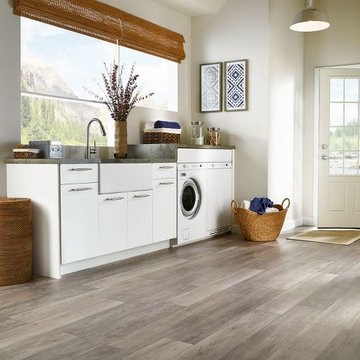
Limed Oak- Chateau Grey
This is an example of a large country single-wall dedicated laundry room in Orlando with a farmhouse sink, flat-panel cabinets, white cabinets, white walls, vinyl floors and a side-by-side washer and dryer.
This is an example of a large country single-wall dedicated laundry room in Orlando with a farmhouse sink, flat-panel cabinets, white cabinets, white walls, vinyl floors and a side-by-side washer and dryer.
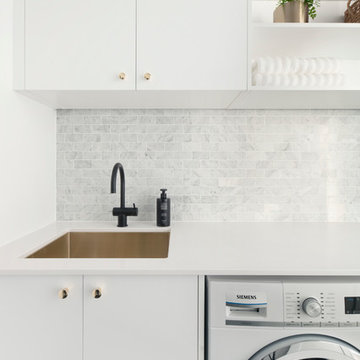
This is an example of a contemporary laundry room in Melbourne with an undermount sink, white walls and a side-by-side washer and dryer.
Laundry Room Design Ideas with White Walls
6