Laundry Room Design Ideas with White Walls
Refine by:
Budget
Sort by:Popular Today
41 - 60 of 12,278 photos
Item 1 of 2
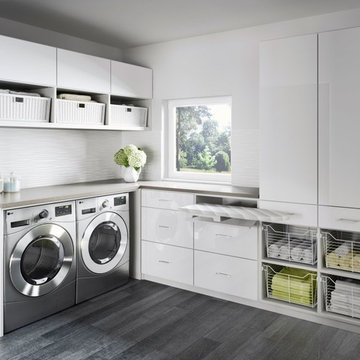
Tuscan Moon finish. Swivel ironing board. Soho High Gloss Fronts.
Large modern l-shaped dedicated laundry room in Jacksonville with a side-by-side washer and dryer, flat-panel cabinets, white cabinets, quartz benchtops, white walls, vinyl floors and grey floor.
Large modern l-shaped dedicated laundry room in Jacksonville with a side-by-side washer and dryer, flat-panel cabinets, white cabinets, quartz benchtops, white walls, vinyl floors and grey floor.
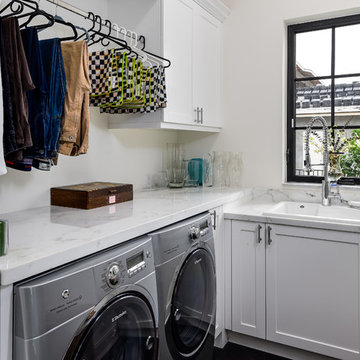
Inspiration for a small transitional l-shaped dedicated laundry room in Miami with a drop-in sink, shaker cabinets, white cabinets, marble benchtops, white walls, a side-by-side washer and dryer, dark hardwood floors, brown floor and white benchtop.

Mud room custom built in - dog station pantry laundry room off the kitchen
Inspiration for a mid-sized transitional utility room in Miami with an undermount sink, shaker cabinets, blue cabinets, quartz benchtops, white walls, porcelain floors, a stacked washer and dryer, blue floor and white benchtop.
Inspiration for a mid-sized transitional utility room in Miami with an undermount sink, shaker cabinets, blue cabinets, quartz benchtops, white walls, porcelain floors, a stacked washer and dryer, blue floor and white benchtop.

The light filled laundry room is punctuated with black and gold accents, a playful floor tile pattern and a large dog shower. The U-shaped laundry room features plenty of counter space for folding clothes and ample cabinet storage. A mesh front drying cabinet is the perfect spot to hang clothes to dry out of sight. The "drop zone" outside of the laundry room features a countertop beside the garage door for leaving car keys and purses. Under the countertop, the client requested an open space to fit a large dog kennel to keep it tucked away out of the walking area. The room's color scheme was pulled from the fun floor tile and works beautifully with the nearby kitchen and pantry.

Design ideas for a mid-sized transitional single-wall utility room in Atlanta with a farmhouse sink, raised-panel cabinets, white cabinets, wood benchtops, white splashback, brick splashback, white walls, ceramic floors, a stacked washer and dryer and black floor.

This is an example of a large contemporary laundry room in New York with white walls, porcelain floors and beige floor.
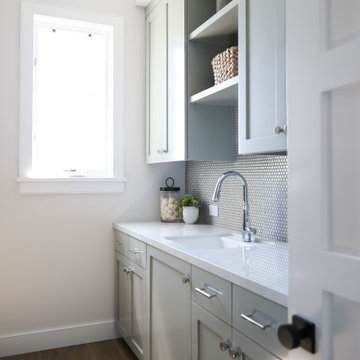
Mid-sized transitional galley dedicated laundry room in Orange County with an undermount sink, shaker cabinets, grey cabinets, white walls, medium hardwood floors, a side-by-side washer and dryer, beige floor and white benchtop.

A laundry room is housed behind these sliding barn doors in the upstairs hallway in this near-net-zero custom built home built by Meadowlark Design + Build in Ann Arbor, Michigan. Architect: Architectural Resource, Photography: Joshua Caldwell
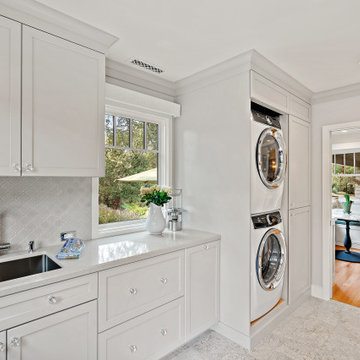
Laundry Room
Mid-sized traditional single-wall utility room in San Francisco with an undermount sink, shaker cabinets, white cabinets, quartz benchtops, grey splashback, ceramic splashback, white walls, ceramic floors, a stacked washer and dryer, grey floor and white benchtop.
Mid-sized traditional single-wall utility room in San Francisco with an undermount sink, shaker cabinets, white cabinets, quartz benchtops, grey splashback, ceramic splashback, white walls, ceramic floors, a stacked washer and dryer, grey floor and white benchtop.

Design ideas for a large transitional galley dedicated laundry room in Nashville with an undermount sink, shaker cabinets, blue cabinets, quartz benchtops, shiplap splashback, white walls, porcelain floors, a side-by-side washer and dryer, multi-coloured floor, white benchtop and planked wall panelling.
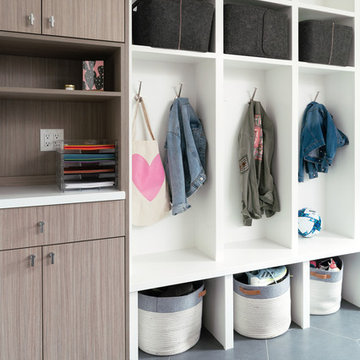
Photo of a country utility room in Denver with an undermount sink, flat-panel cabinets, white walls, porcelain floors, a side-by-side washer and dryer, grey floor and white benchtop.
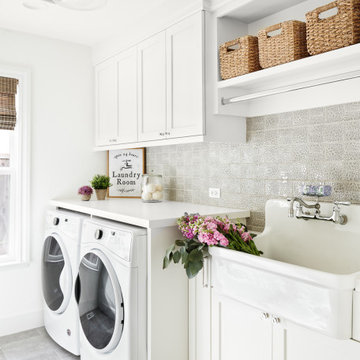
Mid-sized transitional single-wall dedicated laundry room in San Francisco with an utility sink, shaker cabinets, white cabinets, white walls, a side-by-side washer and dryer, grey floor, white benchtop, quartzite benchtops and porcelain floors.
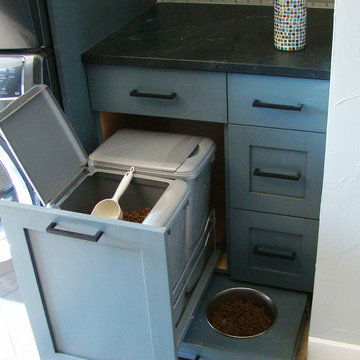
Dog food station
Photo by Ron Garrison
This is an example of a large transitional u-shaped utility room in Denver with shaker cabinets, blue cabinets, granite benchtops, white walls, travertine floors, a stacked washer and dryer, multi-coloured floor and black benchtop.
This is an example of a large transitional u-shaped utility room in Denver with shaker cabinets, blue cabinets, granite benchtops, white walls, travertine floors, a stacked washer and dryer, multi-coloured floor and black benchtop.

This master bath was dark and dated. Although a large space, the area felt small and obtrusive. By removing the columns and step up, widening the shower and creating a true toilet room I was able to give the homeowner a truly luxurious master retreat. (check out the before pictures at the end) The ceiling detail was the icing on the cake! It follows the angled wall of the shower and dressing table and makes the space seem so much larger than it is. The homeowners love their Nantucket roots and wanted this space to reflect that.
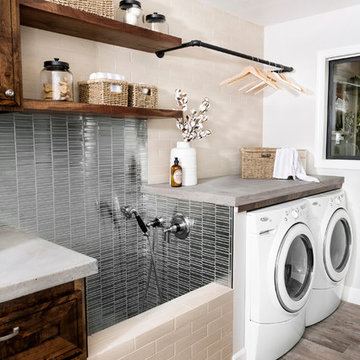
Photo of a mid-sized country single-wall dedicated laundry room in Sacramento with a drop-in sink, raised-panel cabinets, dark wood cabinets, concrete benchtops, white walls, medium hardwood floors, a side-by-side washer and dryer, brown floor and grey benchtop.
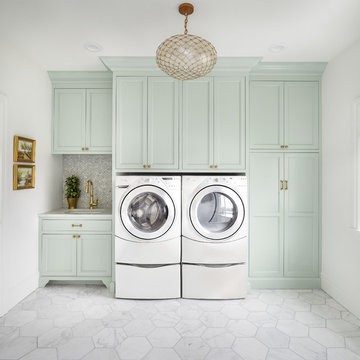
Inspiration for a transitional single-wall laundry room in Salt Lake City with an undermount sink, shaker cabinets, green cabinets, white walls, a side-by-side washer and dryer and white floor.

Farmhouse style laundry room featuring navy patterned Cement Tile flooring, custom white overlay cabinets, brass cabinet hardware, farmhouse sink, and wall mounted faucet.
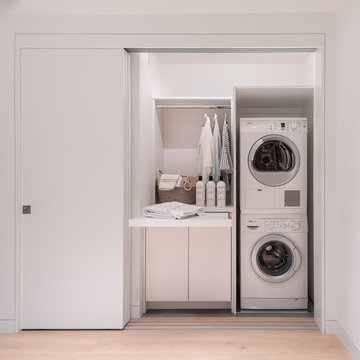
Small contemporary single-wall laundry cupboard in San Francisco with white cabinets, white walls, a stacked washer and dryer, beige floor, white benchtop, flat-panel cabinets and light hardwood floors.
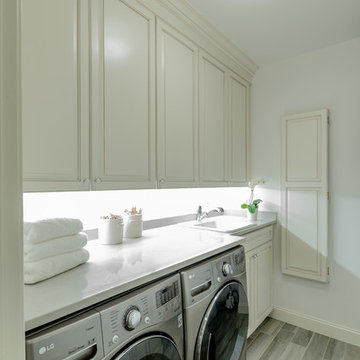
The client's en-suite laundry room also recieved a renovation. Custom cabinetry was completed by Glenbrook Cabinetry, while the renovation and other finish choices were completed by Gardner/Fox
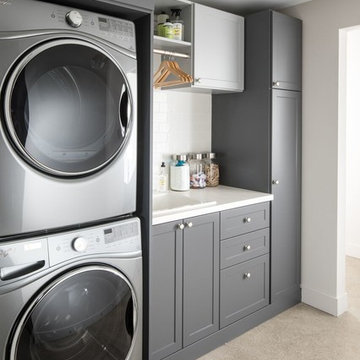
Photo of a mid-sized contemporary single-wall dedicated laundry room in Seattle with a drop-in sink, shaker cabinets, grey cabinets, quartz benchtops, white walls, carpet, a stacked washer and dryer, beige floor and white benchtop.
Laundry Room Design Ideas with White Walls
3