Laundry Room Design Ideas with White Walls
Refine by:
Budget
Sort by:Popular Today
161 - 180 of 12,277 photos
Item 1 of 2
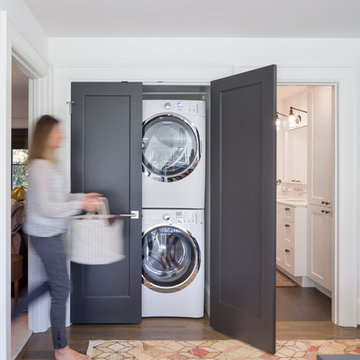
This is an example of a mid-sized transitional single-wall utility room in Portland with flat-panel cabinets, grey cabinets, white walls, dark hardwood floors and a stacked washer and dryer.
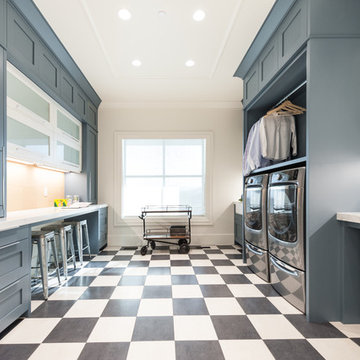
This is an example of an expansive transitional galley utility room in Salt Lake City with a farmhouse sink, a side-by-side washer and dryer, shaker cabinets, marble benchtops, white walls, multi-coloured floor, white benchtop and blue cabinets.
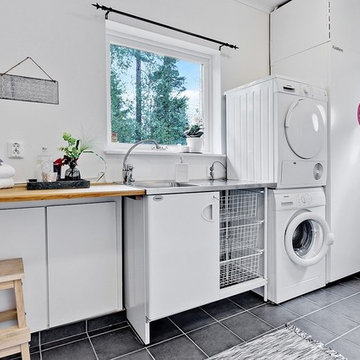
Design ideas for a mid-sized scandinavian single-wall dedicated laundry room in Stockholm with flat-panel cabinets, white cabinets, wood benchtops, white walls, a stacked washer and dryer, grey floor, beige benchtop and an integrated sink.
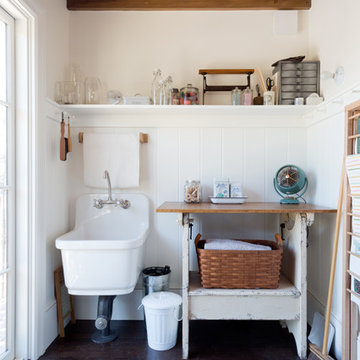
Not your typical laundry room. A high shelf wraps around the room. Pegs line the walls on the high wainscoting. A custom table can be used for folding or easily transforms into a bench.
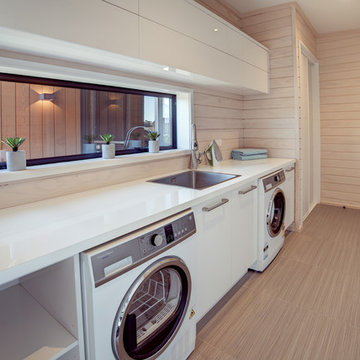
Photo of a large scandinavian galley utility room in Christchurch with a drop-in sink, white cabinets, laminate benchtops, white walls, ceramic floors, a side-by-side washer and dryer, grey floor and flat-panel cabinets.
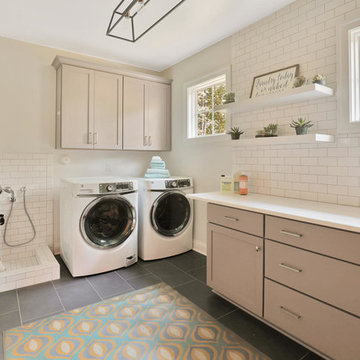
Inspiration for a transitional utility room in Richmond with shaker cabinets, grey cabinets, white walls and a side-by-side washer and dryer.
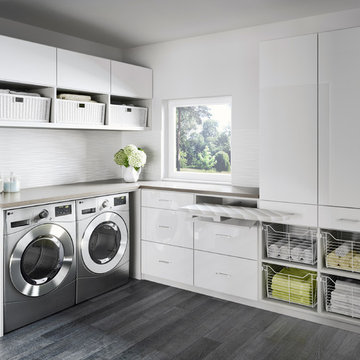
Photo of a large contemporary l-shaped dedicated laundry room in Los Angeles with flat-panel cabinets, white cabinets, solid surface benchtops, white walls, porcelain floors, a side-by-side washer and dryer and grey floor.
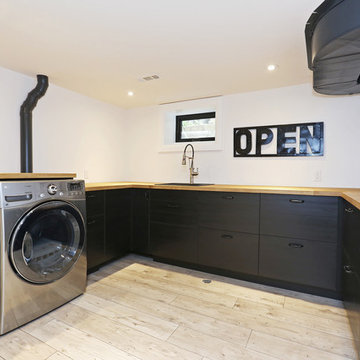
Dave Rempel
Large scandinavian u-shaped dedicated laundry room in Toronto with a drop-in sink, flat-panel cabinets, dark wood cabinets, wood benchtops, white walls, light hardwood floors and a side-by-side washer and dryer.
Large scandinavian u-shaped dedicated laundry room in Toronto with a drop-in sink, flat-panel cabinets, dark wood cabinets, wood benchtops, white walls, light hardwood floors and a side-by-side washer and dryer.
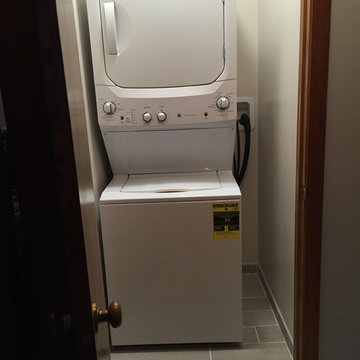
-GE Electric Stacked Laundry Center with 3.2-cu ft Washer and 5.9-cu ft Dryer (White)
Model # GUD27ESSJWW
-Style Selections Leonia Silver Porcelain Tile 6" x 24"
Model # 1095731
-Grout Color Mapei White
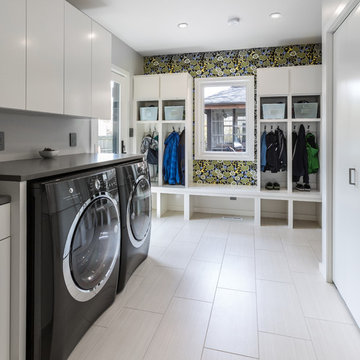
This new mudroom features a porcelain Metropolis Blanco Honed 12"x24" heated tile floor for the long Wisconsin winters as well as custom lockers to store the children's jackets. A new laundry chute now be easily accessed from the master suite and the children's area. This chute is accessible from the cabinet on the right side of the image. The white cabinetry hinge and hardware is all on the inside to provide a clean look. Electroluc IQ-Touch Washer and Dryer are placed side by side and sit under a quartz countertop. Overall this room is very durable for all seasons and can be cleaned up in no time.
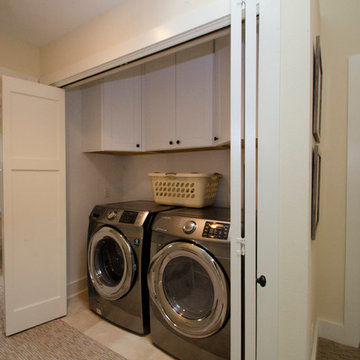
2nd floor Laundry
Rigsby Group, Inc.
Photo of a small transitional single-wall laundry cupboard in Milwaukee with shaker cabinets, grey cabinets, white walls, ceramic floors and a side-by-side washer and dryer.
Photo of a small transitional single-wall laundry cupboard in Milwaukee with shaker cabinets, grey cabinets, white walls, ceramic floors and a side-by-side washer and dryer.
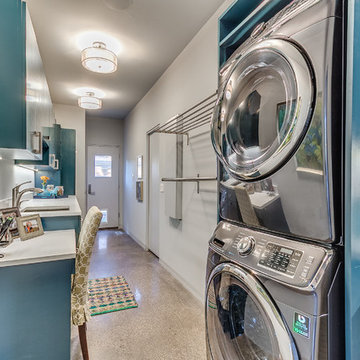
This is an example of a mid-sized midcentury galley dedicated laundry room in Austin with an undermount sink, flat-panel cabinets, blue cabinets, solid surface benchtops, white walls, linoleum floors and a stacked washer and dryer.
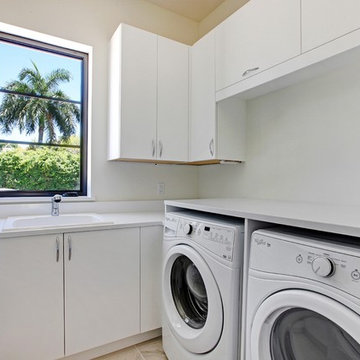
This beautiful Mission Style home just completed by Marc Julien Homes. The exterior features all the historic elements of a vintage old Florida estate & luxuries of new construction on the interior. Master Wing Bedroom downstairs with sliding doors open to expansive travertine pool deck. Marble, porcelain & wood floors. Luxurious Master Bath with 6′ Wyndham freestanding tub & separate shower. Kitchen open concept with overhang for barstools. Thermador appliance package including 48”gas range with double oven. Living room with coffer ceiling overlooking pool with spacious sun shelf. Solid marble slab pool coping, summer kitchen & large covered patio area. Authentic wood beams in living room & Master Bedroom ceilings.
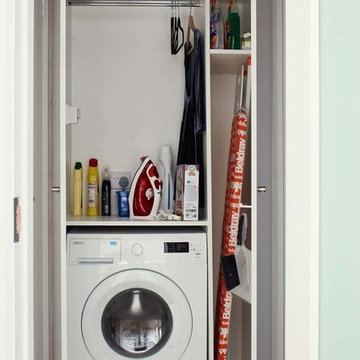
Laundry cupboard 90cm wide x 60cm deep created by "borrowing" space from bathroom. A worktop over the washing machine is a place for plies of ironing while garments for airing can by hing on the rail placed 120cm above the worktop. A tall slot to one side forms a home for the irnining board and cleaning products.
Philip Lauterbach
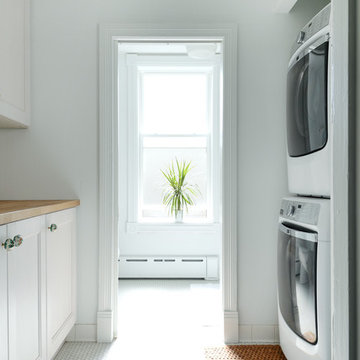
Photo of a mid-sized transitional galley dedicated laundry room in Philadelphia with recessed-panel cabinets, white cabinets, wood benchtops, white walls, porcelain floors, a stacked washer and dryer, white floor and brown benchtop.

Laundry Closet In Midcentury Modern Home
Photo of a small midcentury single-wall laundry cupboard in Phoenix with white walls, concrete floors and a stacked washer and dryer.
Photo of a small midcentury single-wall laundry cupboard in Phoenix with white walls, concrete floors and a stacked washer and dryer.
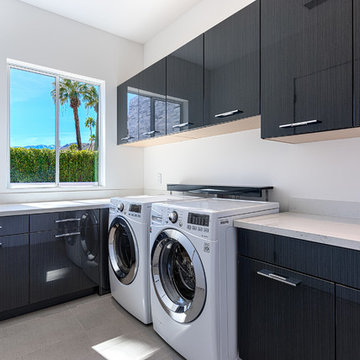
Door Style: Adriatic in Lead Walnut Vertical - Designer: PS Modern - Photographer: Ketchum Photography
Mid-sized midcentury l-shaped dedicated laundry room in Los Angeles with flat-panel cabinets, grey cabinets, white walls and a side-by-side washer and dryer.
Mid-sized midcentury l-shaped dedicated laundry room in Los Angeles with flat-panel cabinets, grey cabinets, white walls and a side-by-side washer and dryer.
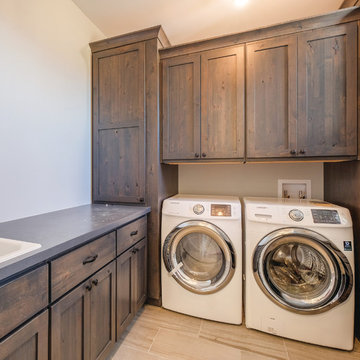
A light and bright laundry room with ample storage and beautiful millwork to accompany clean shaker construction.
Design ideas for a mid-sized traditional u-shaped dedicated laundry room in Denver with shaker cabinets, medium wood cabinets, laminate benchtops, white walls, a side-by-side washer and dryer and a drop-in sink.
Design ideas for a mid-sized traditional u-shaped dedicated laundry room in Denver with shaker cabinets, medium wood cabinets, laminate benchtops, white walls, a side-by-side washer and dryer and a drop-in sink.
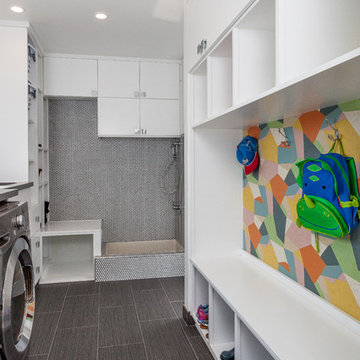
Beautiful, expansive Midcentury Modern family home located in Dover Shores, Newport Beach, California. This home was gutted to the studs, opened up to take advantage of its gorgeous views and designed for a family with young children. Every effort was taken to preserve the home's integral Midcentury Modern bones while adding the most functional and elegant modern amenities. Photos: David Cairns, The OC Image
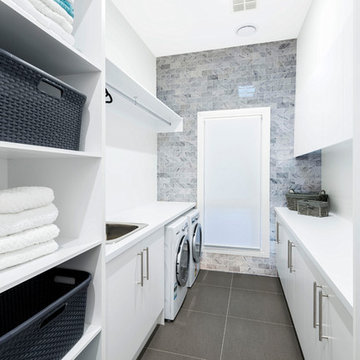
The laundry includes a tiled feature wall and custom built cabinetry providing plenty of storage and work space.
Photography provided by Precon Living
Laundry Room Design Ideas with White Walls
9