Laundry Room Design Ideas with Wood Benchtops and Beige Walls
Refine by:
Budget
Sort by:Popular Today
1 - 20 of 325 photos

Our St. Pete studio designed this stunning home in a Greek Mediterranean style to create the best of Florida waterfront living. We started with a neutral palette and added pops of bright blue to recreate the hues of the ocean in the interiors. Every room is carefully curated to ensure a smooth flow and feel, including the luxurious bathroom, which evokes a calm, soothing vibe. All the bedrooms are decorated to ensure they blend well with the rest of the home's decor. The large outdoor pool is another beautiful highlight which immediately puts one in a relaxing holiday mood!
---
Pamela Harvey Interiors offers interior design services in St. Petersburg and Tampa, and throughout Florida's Suncoast area, from Tarpon Springs to Naples, including Bradenton, Lakewood Ranch, and Sarasota.
For more about Pamela Harvey Interiors, see here: https://www.pamelaharveyinteriors.com/
To learn more about this project, see here: https://www.pamelaharveyinteriors.com/portfolio-galleries/waterfront-home-tampa-fl
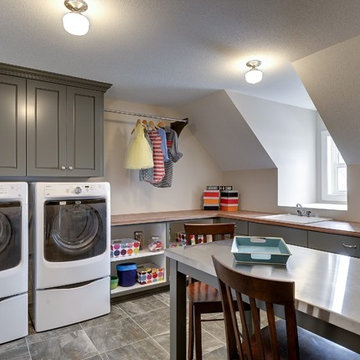
Photography by Spacecrafting. Upstairs laundry room with side by side front loading washer and dryer. Wood counter tops and gray cabinets. Stone-like square tiles.
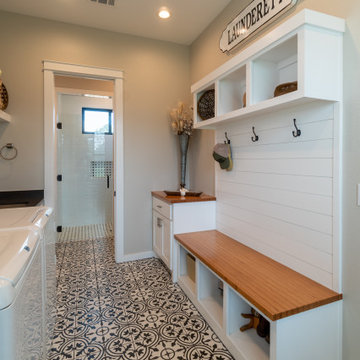
Mudroom and Laundry looking towards the bathroom.
Mid-sized country galley utility room in Austin with an undermount sink, flat-panel cabinets, white cabinets, wood benchtops, beige walls, porcelain floors, a side-by-side washer and dryer, white floor and brown benchtop.
Mid-sized country galley utility room in Austin with an undermount sink, flat-panel cabinets, white cabinets, wood benchtops, beige walls, porcelain floors, a side-by-side washer and dryer, white floor and brown benchtop.
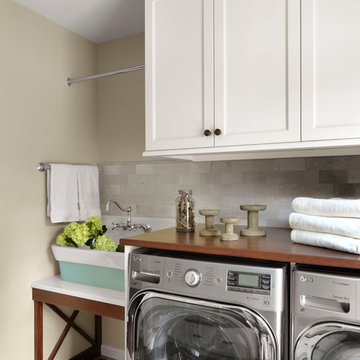
Alise O'Brien Photography
Inspiration for a country single-wall dedicated laundry room in St Louis with a farmhouse sink, shaker cabinets, white cabinets, wood benchtops, beige walls, painted wood floors, a side-by-side washer and dryer, multi-coloured floor and brown benchtop.
Inspiration for a country single-wall dedicated laundry room in St Louis with a farmhouse sink, shaker cabinets, white cabinets, wood benchtops, beige walls, painted wood floors, a side-by-side washer and dryer, multi-coloured floor and brown benchtop.
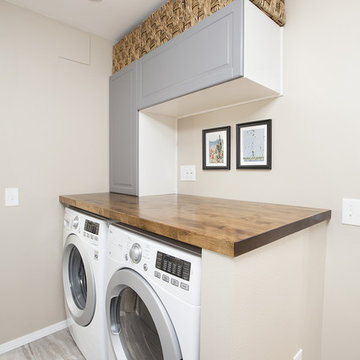
ColorCo Photography
Inspiration for a mid-sized scandinavian galley utility room in Denver with wood benchtops, beige walls, porcelain floors, a side-by-side washer and dryer and multi-coloured floor.
Inspiration for a mid-sized scandinavian galley utility room in Denver with wood benchtops, beige walls, porcelain floors, a side-by-side washer and dryer and multi-coloured floor.
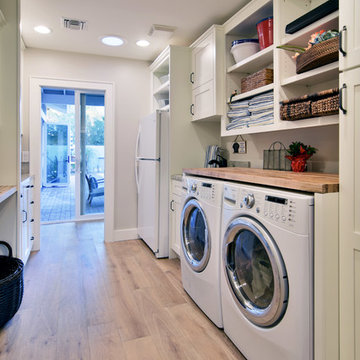
Jeff Beene
Photo of a mid-sized traditional galley utility room in Phoenix with shaker cabinets, white cabinets, wood benchtops, beige walls, light hardwood floors, a side-by-side washer and dryer, brown floor and brown benchtop.
Photo of a mid-sized traditional galley utility room in Phoenix with shaker cabinets, white cabinets, wood benchtops, beige walls, light hardwood floors, a side-by-side washer and dryer, brown floor and brown benchtop.

What stands out most in this space is the gray hexagon floor! With white accents tieing in the rest of the home; the floor creates an excitement all it's own. The adjacent hall works as a custom built boot bench mudroom w/ shiplap backing & a wood stained top.
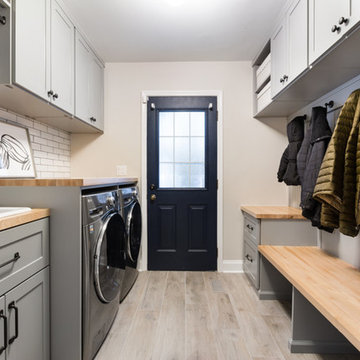
This mudroom is finished in grey melamine with shaker raised panel door fronts and butcher block counter tops. Bead board backing was used on the wall where coats hang to protect the wall and providing a more built-in look.
Bench seating is flanked with large storage drawers and both open and closed upper cabinetry. Above the washer and dryer there is ample space for sorting and folding clothes along with a hanging rod above the sink for drying out hanging items.
Designed by Jamie Wilson for Closet Organizing Systems
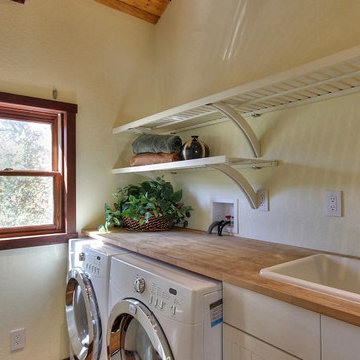
Small country galley laundry room in San Francisco with wood benchtops, white cabinets, a side-by-side washer and dryer, beige benchtop, recessed-panel cabinets, a drop-in sink and beige walls.
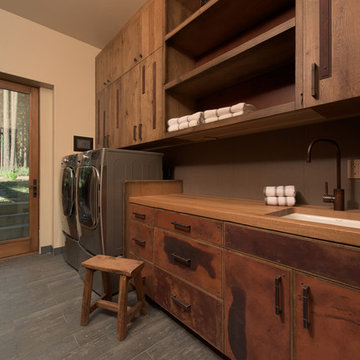
Jon M Photography
Inspiration for a large industrial single-wall dedicated laundry room in Other with an undermount sink, flat-panel cabinets, medium wood cabinets, wood benchtops, beige walls, slate floors and a side-by-side washer and dryer.
Inspiration for a large industrial single-wall dedicated laundry room in Other with an undermount sink, flat-panel cabinets, medium wood cabinets, wood benchtops, beige walls, slate floors and a side-by-side washer and dryer.
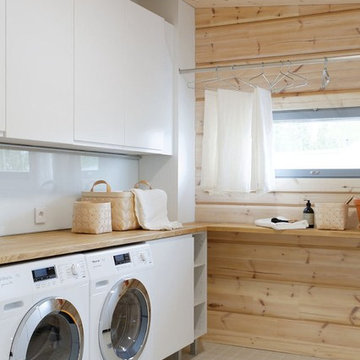
Inspiration for a mid-sized scandinavian single-wall utility room in Bordeaux with flat-panel cabinets, white cabinets, wood benchtops, beige walls, ceramic floors, a side-by-side washer and dryer and beige benchtop.
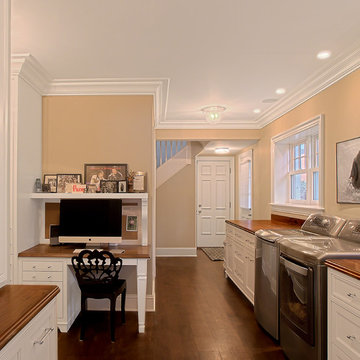
Work Space/Laundry Room
Norman Sizemore Photography
Photo of a large traditional l-shaped utility room in Chicago with recessed-panel cabinets, white cabinets, wood benchtops, beige walls, a side-by-side washer and dryer, brown floor, dark hardwood floors and brown benchtop.
Photo of a large traditional l-shaped utility room in Chicago with recessed-panel cabinets, white cabinets, wood benchtops, beige walls, a side-by-side washer and dryer, brown floor, dark hardwood floors and brown benchtop.

This is an example of a small modern single-wall dedicated laundry room in Baltimore with an undermount sink, shaker cabinets, white cabinets, wood benchtops, beige walls, porcelain floors, a side-by-side washer and dryer, black floor and brown benchtop.
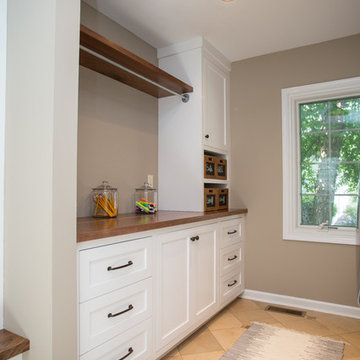
Inspiration for a large transitional galley utility room in Philadelphia with shaker cabinets, white cabinets, wood benchtops, beige walls, ceramic floors and a side-by-side washer and dryer.
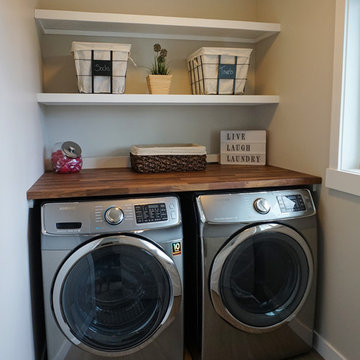
Design ideas for a small transitional single-wall laundry cupboard in Calgary with wood benchtops, beige walls, medium hardwood floors and a side-by-side washer and dryer.

Small country single-wall dedicated laundry room in Atlanta with a single-bowl sink, shaker cabinets, blue cabinets, wood benchtops, white splashback, subway tile splashback, beige walls, ceramic floors, a stacked washer and dryer, white floor and brown benchtop.

Keeping the existing cabinetry but repinting it we were able to put butcher block countertops on for workable space.
Inspiration for a mid-sized galley dedicated laundry room in Other with an utility sink, raised-panel cabinets, white cabinets, wood benchtops, beige walls, vinyl floors, a side-by-side washer and dryer, brown floor and brown benchtop.
Inspiration for a mid-sized galley dedicated laundry room in Other with an utility sink, raised-panel cabinets, white cabinets, wood benchtops, beige walls, vinyl floors, a side-by-side washer and dryer, brown floor and brown benchtop.
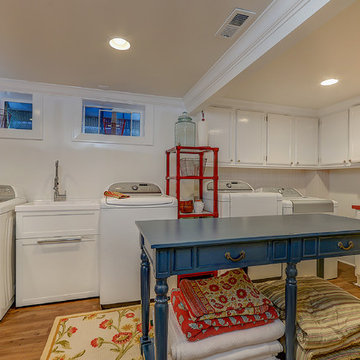
Design ideas for a large transitional l-shaped utility room in Santa Barbara with an utility sink, recessed-panel cabinets, white cabinets, wood benchtops, beige walls, medium hardwood floors, a side-by-side washer and dryer, brown floor and red benchtop.
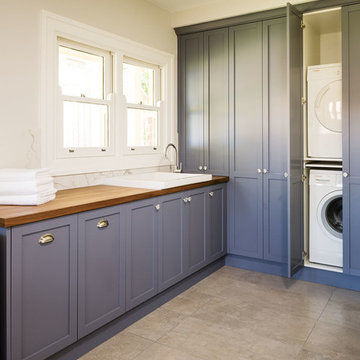
Tim Turner Photography
Inspiration for a transitional l-shaped dedicated laundry room in Melbourne with a drop-in sink, shaker cabinets, wood benchtops, beige walls, a stacked washer and dryer, beige floor and beige benchtop.
Inspiration for a transitional l-shaped dedicated laundry room in Melbourne with a drop-in sink, shaker cabinets, wood benchtops, beige walls, a stacked washer and dryer, beige floor and beige benchtop.
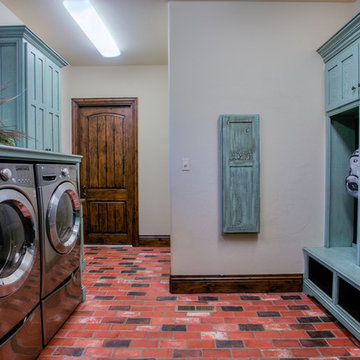
This is an example of a large country galley utility room in Oklahoma City with brick floors, blue cabinets, shaker cabinets, wood benchtops, beige walls, a side-by-side washer and dryer, red floor and blue benchtop.
Laundry Room Design Ideas with Wood Benchtops and Beige Walls
1