Laundry Room Design Ideas with Wood Benchtops and Cement Tile Splashback
Refine by:
Budget
Sort by:Popular Today
1 - 20 of 29 photos
Item 1 of 3

Our client wanted a finished laundry room. We choose blue cabinets with a ceramic farmhouse sink, gold accessories, and a pattern back wall. The result is an eclectic space with lots of texture and pattern.

Inspiration for a mid-sized modern single-wall utility room in Detroit with a farmhouse sink, shaker cabinets, green cabinets, wood benchtops, white splashback, cement tile splashback, beige walls, ceramic floors, a side-by-side washer and dryer, grey floor, brown benchtop and wallpaper.

Dans ce projet les clients ont souhaité organisé leur pièce buanderie/vestiaire en créant beaucoup de rangements, en y intégrant joliment la machine à laver ainsi que l'évier existant, le tout dans un style campagne chic.

Design ideas for a transitional single-wall dedicated laundry room in Other with an undermount sink, shaker cabinets, beige cabinets, wood benchtops, white splashback, cement tile splashback, white walls, concrete floors, a stacked washer and dryer, multi-coloured floor and beige benchtop.
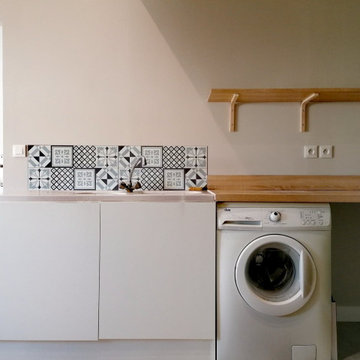
Large scandinavian galley utility room in Toulouse with an undermount sink, beaded inset cabinets, white cabinets, wood benchtops, blue splashback, cement tile splashback, green walls, a side-by-side washer and dryer, beige floor and beige benchtop.
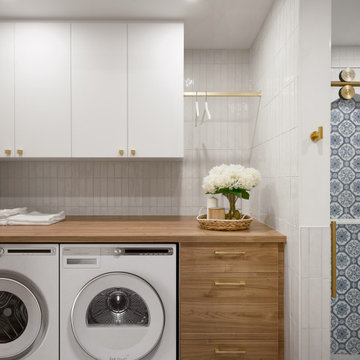
Photo of a modern utility room in Montreal with wood benchtops, cement tile splashback, white walls, ceramic floors, a side-by-side washer and dryer, grey floor and brown benchtop.
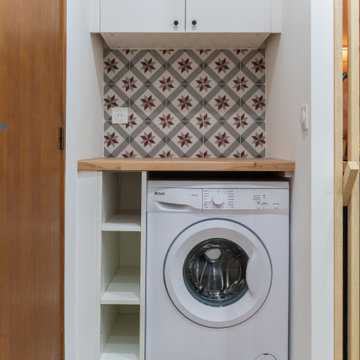
Coin buanderie dans l'entrée, une astuce pour mettre cet espace à part de la cuisine qui fait office de pièce de vie et de la salle d'eau trop petite pour accueillir un lave linge. Ici elle trouve sa place et permet également de servir de point de travail.
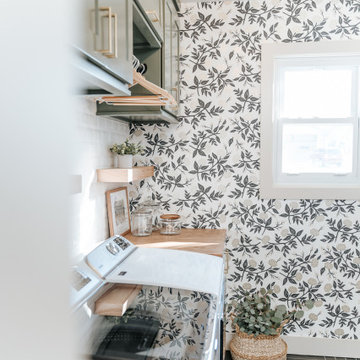
Design ideas for a mid-sized modern single-wall utility room in Detroit with a farmhouse sink, shaker cabinets, green cabinets, wood benchtops, white splashback, cement tile splashback, beige walls, ceramic floors, a side-by-side washer and dryer, grey floor, brown benchtop and wallpaper.
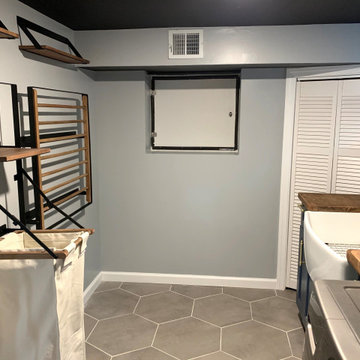
Our client wanted a finished laundry room. We choose blue cabinets with a ceramic farmhouse sink, gold accessories, and a pattern back wall. The result is an eclectic space with lots of texture and pattern.
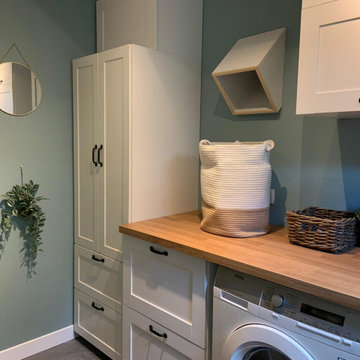
Dans ce projet les clients ont souhaité organisé leur pièce buanderie/vestiaire en créant beaucoup de rangements, en y intégrant joliment la machine à laver ainsi que l'évier existant, le tout dans un style campagne chic.
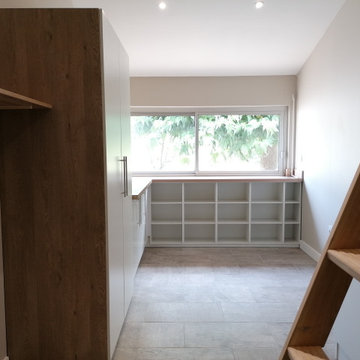
Design ideas for a large scandinavian galley utility room in Toulouse with an undermount sink, beaded inset cabinets, white cabinets, wood benchtops, blue splashback, cement tile splashback, green walls, a side-by-side washer and dryer, beige floor and beige benchtop.
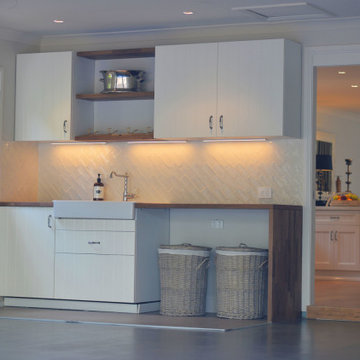
Design ideas for a small country galley utility room in Sydney with a farmhouse sink, shaker cabinets, white cabinets, wood benchtops, beige splashback, cement tile splashback, beige walls, a side-by-side washer and dryer and brown benchtop.

Design ideas for a mid-sized modern single-wall utility room in Detroit with a farmhouse sink, shaker cabinets, green cabinets, wood benchtops, white splashback, cement tile splashback, beige walls, ceramic floors, a side-by-side washer and dryer, grey floor, brown benchtop and wallpaper.

Mid-sized modern single-wall utility room in Detroit with a farmhouse sink, shaker cabinets, green cabinets, wood benchtops, white splashback, cement tile splashback, beige walls, ceramic floors, a side-by-side washer and dryer, grey floor, brown benchtop and wallpaper.

Photo of a mid-sized modern single-wall utility room in Detroit with a farmhouse sink, shaker cabinets, green cabinets, wood benchtops, white splashback, cement tile splashback, beige walls, ceramic floors, a side-by-side washer and dryer, grey floor, brown benchtop and wallpaper.
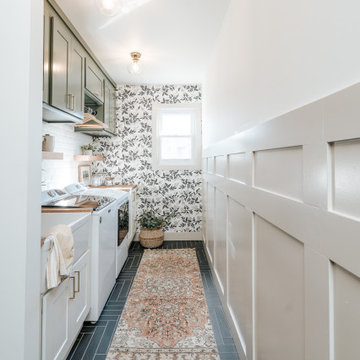
Photo of a mid-sized modern single-wall utility room in Detroit with a farmhouse sink, shaker cabinets, green cabinets, wood benchtops, white splashback, cement tile splashback, beige walls, ceramic floors, a side-by-side washer and dryer, grey floor, brown benchtop and wallpaper.

Mid-sized modern single-wall utility room in Detroit with a farmhouse sink, shaker cabinets, green cabinets, wood benchtops, white splashback, cement tile splashback, beige walls, ceramic floors, a side-by-side washer and dryer, grey floor, brown benchtop and wallpaper.
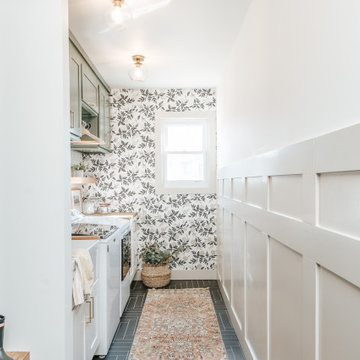
Inspiration for a mid-sized modern single-wall utility room in Detroit with a farmhouse sink, shaker cabinets, green cabinets, wood benchtops, white splashback, cement tile splashback, beige walls, ceramic floors, a side-by-side washer and dryer, grey floor, brown benchtop and wallpaper.

Our client wanted a finished laundry room. We choose blue cabinets with a ceramic farmhouse sink, gold accessories, and a pattern back wall. The result is an eclectic space with lots of texture and pattern.
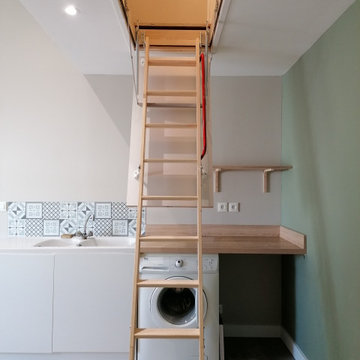
Large scandinavian galley utility room in Toulouse with an undermount sink, beaded inset cabinets, white cabinets, wood benchtops, blue splashback, cement tile splashback, green walls, a side-by-side washer and dryer, beige floor and beige benchtop.
Laundry Room Design Ideas with Wood Benchtops and Cement Tile Splashback
1