Laundry Room Design Ideas with Wood Benchtops and Medium Hardwood Floors
Refine by:
Budget
Sort by:Popular Today
1 - 20 of 176 photos
Item 1 of 3
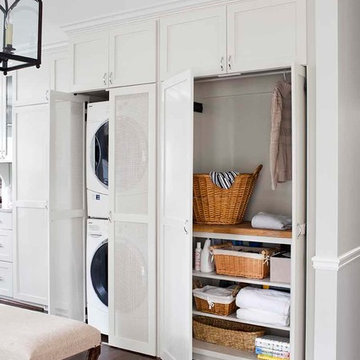
Jeff Herr
This is an example of a mid-sized transitional laundry room in Atlanta with shaker cabinets, grey cabinets, white splashback, subway tile splashback, medium hardwood floors and wood benchtops.
This is an example of a mid-sized transitional laundry room in Atlanta with shaker cabinets, grey cabinets, white splashback, subway tile splashback, medium hardwood floors and wood benchtops.

Inspiration for a small traditional laundry cupboard in Chicago with wood benchtops, medium hardwood floors and a side-by-side washer and dryer.

With no room for a large laundry room, we took an existing hallway closet, removed the header, and created doors that slide back for a functional, yet hidden- laundry area. Pulls are Rocky Mountain Hardare.

This laundry room in Scotch Plains, NJ, is just outside the master suite. Barn doors provide visual and sound screening. Galaxy Building, In House Photography.
Mid-sized transitional single-wall light wood floor and brown floor laundry closet photo in Newark with recessed-panel cabinets, white cabinets, wood countertops, blue backsplash, blue walls, a stacked washer/dryer and brown countertops - Houzz
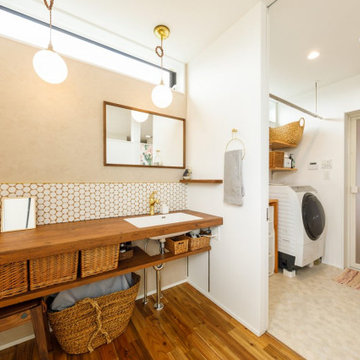
2階に上がった先にすぐ見える洗面コーナー、脱衣スペース、浴室へとつながる動線。全体が室内干しコーナーにもなっている機能的な場所です。造作の洗面コーナーに貼ったハニカム柄のタイルは奥様のお気に入りです。
Photo of a mid-sized industrial single-wall utility room in Tokyo Suburbs with an undermount sink, open cabinets, brown cabinets, wood benchtops, white walls, medium hardwood floors, brown floor, brown benchtop, wallpaper and wallpaper.
Photo of a mid-sized industrial single-wall utility room in Tokyo Suburbs with an undermount sink, open cabinets, brown cabinets, wood benchtops, white walls, medium hardwood floors, brown floor, brown benchtop, wallpaper and wallpaper.
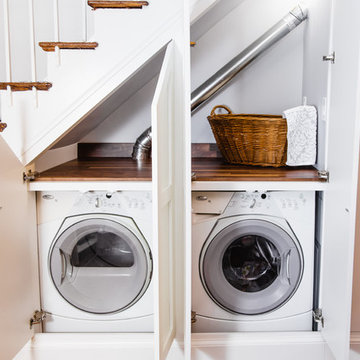
Design ideas for a small traditional laundry cupboard in Baltimore with shaker cabinets, white cabinets, wood benchtops, medium hardwood floors, a side-by-side washer and dryer, brown floor and brown benchtop.
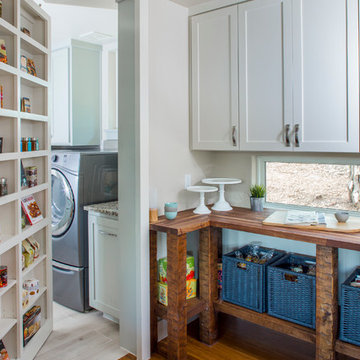
Tre Dunham - Fine Focus Photography
Transitional laundry room in Austin with shaker cabinets, white cabinets, wood benchtops and medium hardwood floors.
Transitional laundry room in Austin with shaker cabinets, white cabinets, wood benchtops and medium hardwood floors.
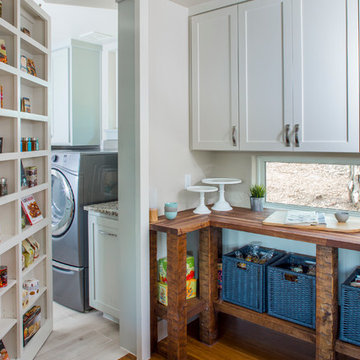
Tre Dunham
Photo of a mid-sized transitional single-wall utility room in Austin with shaker cabinets, white cabinets, medium hardwood floors, wood benchtops, white walls, a side-by-side washer and dryer and brown floor.
Photo of a mid-sized transitional single-wall utility room in Austin with shaker cabinets, white cabinets, medium hardwood floors, wood benchtops, white walls, a side-by-side washer and dryer and brown floor.

Design ideas for a small transitional single-wall laundry cupboard in Philadelphia with recessed-panel cabinets, white cabinets, wood benchtops, white splashback, porcelain splashback, medium hardwood floors, a stacked washer and dryer, brown floor and brown benchtop.
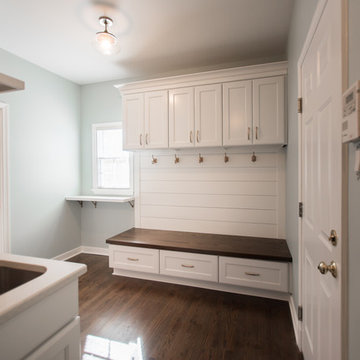
Photo of a mid-sized transitional utility room in Baltimore with an undermount sink, flat-panel cabinets, white cabinets, wood benchtops, blue walls, medium hardwood floors, a side-by-side washer and dryer, brown floor and brown benchtop.
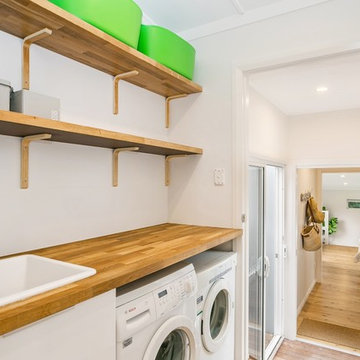
Colin Charles
Design ideas for a beach style single-wall dedicated laundry room in Central Coast with a drop-in sink, flat-panel cabinets, white cabinets, wood benchtops, white walls, medium hardwood floors, a side-by-side washer and dryer, brown floor and brown benchtop.
Design ideas for a beach style single-wall dedicated laundry room in Central Coast with a drop-in sink, flat-panel cabinets, white cabinets, wood benchtops, white walls, medium hardwood floors, a side-by-side washer and dryer, brown floor and brown benchtop.
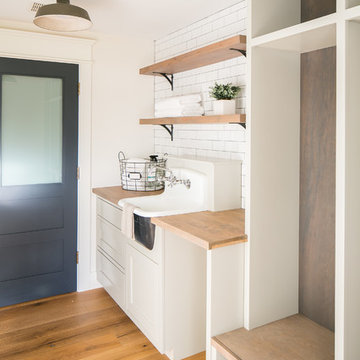
Inspiration for a mid-sized country laundry room in Phoenix with shaker cabinets, wood benchtops, medium hardwood floors and brown floor.
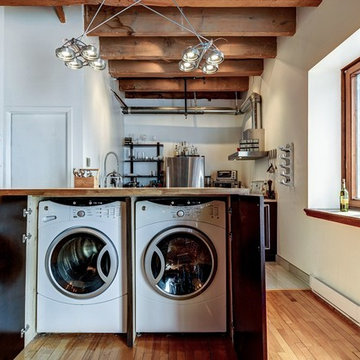
Inspiration for a small industrial laundry cupboard in Montreal with a side-by-side washer and dryer, flat-panel cabinets, medium wood cabinets, wood benchtops, white walls and medium hardwood floors.
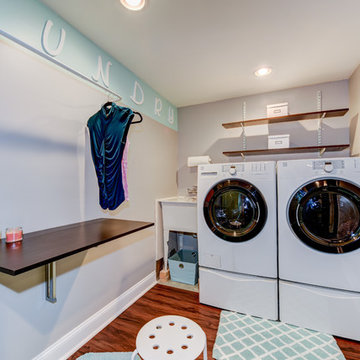
Sean Dooley Photography
Inspiration for a small transitional l-shaped dedicated laundry room in Philadelphia with an utility sink, wood benchtops, grey walls, medium hardwood floors and a side-by-side washer and dryer.
Inspiration for a small transitional l-shaped dedicated laundry room in Philadelphia with an utility sink, wood benchtops, grey walls, medium hardwood floors and a side-by-side washer and dryer.
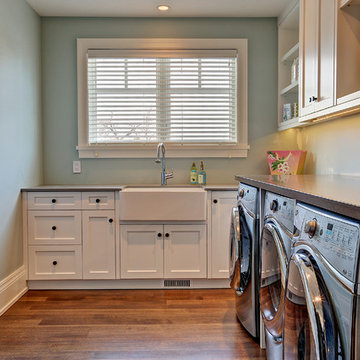
Photo of a mid-sized transitional l-shaped dedicated laundry room in Calgary with a farmhouse sink, shaker cabinets, white cabinets, wood benchtops, medium hardwood floors, a side-by-side washer and dryer and grey walls.
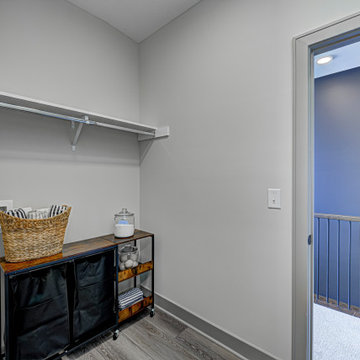
Explore urban luxury living in this new build along the scenic Midland Trace Trail, featuring modern industrial design, high-end finishes, and breathtaking views.
This spacious walk-in closet is meticulously designed to offer ample storage without compromising on style.
Project completed by Wendy Langston's Everything Home interior design firm, which serves Carmel, Zionsville, Fishers, Westfield, Noblesville, and Indianapolis.
For more about Everything Home, see here: https://everythinghomedesigns.com/
To learn more about this project, see here:
https://everythinghomedesigns.com/portfolio/midland-south-luxury-townhome-westfield/
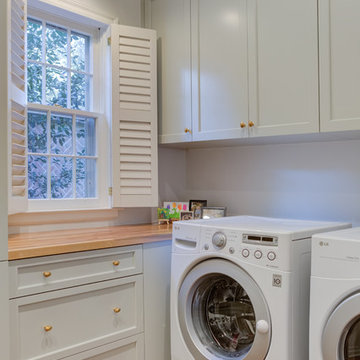
Transitional l-shaped dedicated laundry room in Other with recessed-panel cabinets, grey cabinets, wood benchtops, white walls, medium hardwood floors, a side-by-side washer and dryer, brown floor and brown benchtop.
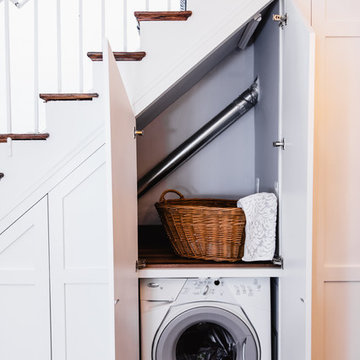
Photo of a small traditional galley laundry cupboard in Baltimore with shaker cabinets, white cabinets, wood benchtops, medium hardwood floors, a side-by-side washer and dryer, brown floor and brown benchtop.
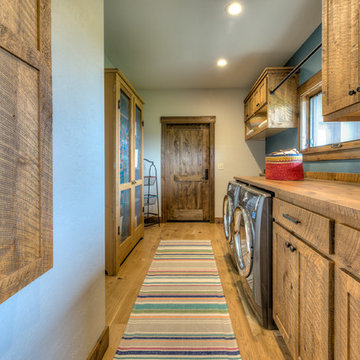
Beck Builders
Photo of a country galley dedicated laundry room in Other with a drop-in sink, shaker cabinets, medium wood cabinets, wood benchtops, medium hardwood floors, a side-by-side washer and dryer, brown floor, brown benchtop and grey walls.
Photo of a country galley dedicated laundry room in Other with a drop-in sink, shaker cabinets, medium wood cabinets, wood benchtops, medium hardwood floors, a side-by-side washer and dryer, brown floor, brown benchtop and grey walls.
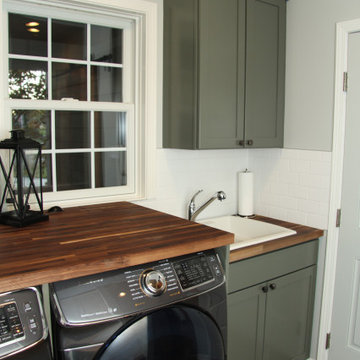
Design ideas for a small country single-wall utility room in Indianapolis with a drop-in sink, shaker cabinets, green cabinets, wood benchtops, grey walls, medium hardwood floors, a side-by-side washer and dryer, brown floor and brown benchtop.
Laundry Room Design Ideas with Wood Benchtops and Medium Hardwood Floors
1