Laundry Room Design Ideas with Wood Benchtops and White Benchtop
Refine by:
Budget
Sort by:Popular Today
1 - 20 of 123 photos
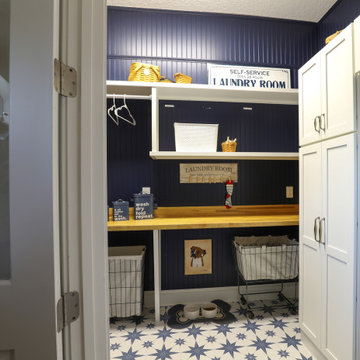
One word - awkward. This room has 2 angled walls and needed to hold a freezer, washer & dryer plus storage and dog space/crate. We stacked the washer & dryer and used open shelving with baskets to help the space feel less crowded. The glass entry door with the decal adds a touch of fun!
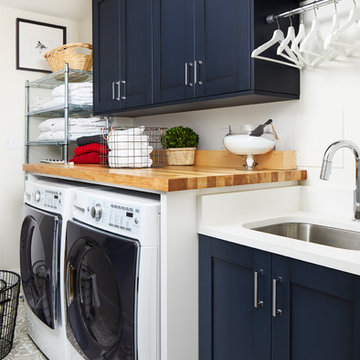
Inspiration for a transitional single-wall dedicated laundry room in DC Metro with an undermount sink, shaker cabinets, blue cabinets, wood benchtops, white walls, a side-by-side washer and dryer, grey floor and white benchtop.
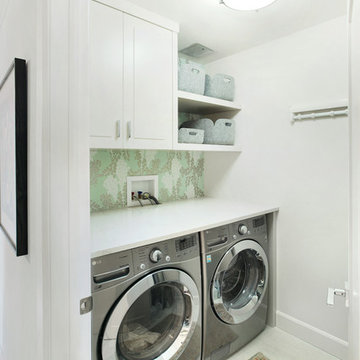
This is an example of a small contemporary single-wall dedicated laundry room in Toronto with raised-panel cabinets, white cabinets, wood benchtops, white walls, a side-by-side washer and dryer and white benchtop.
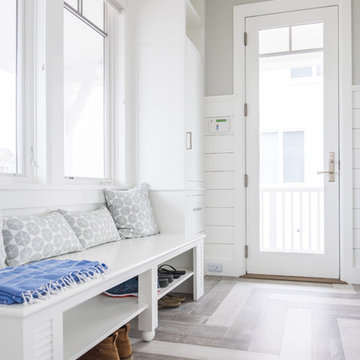
Design ideas for a mid-sized beach style l-shaped utility room in New York with louvered cabinets, white cabinets, wood benchtops, white walls, light hardwood floors, a side-by-side washer and dryer, grey floor and white benchtop.

Design ideas for a mid-sized contemporary u-shaped laundry cupboard in Other with open cabinets, white cabinets, wood benchtops, grey walls, vinyl floors, beige floor, white benchtop, wallpaper and wallpaper.

This is an example of an expansive country laundry room in Charleston with shaker cabinets, dark wood cabinets, wood benchtops, white splashback, subway tile splashback, white walls, porcelain floors, a side-by-side washer and dryer, black floor and white benchtop.
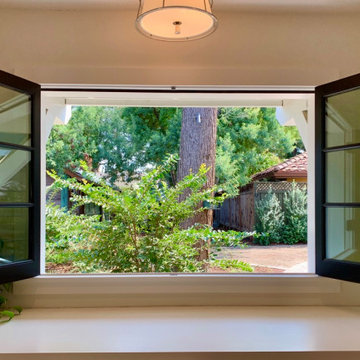
This french window in the laundry room opens inward, leaving a wide open space that can function as a pass-through for parties.
Photo of a small arts and crafts single-wall utility room in San Francisco with wood benchtops, white benchtop and white walls.
Photo of a small arts and crafts single-wall utility room in San Francisco with wood benchtops, white benchtop and white walls.
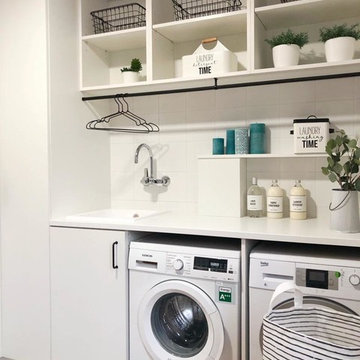
Un cuarto de lavado moderno y práctico con mucha capacidad de almacenaje en los armarios.
Inspiration for a mid-sized contemporary l-shaped dedicated laundry room in Other with white cabinets, wood benchtops and white benchtop.
Inspiration for a mid-sized contemporary l-shaped dedicated laundry room in Other with white cabinets, wood benchtops and white benchtop.

We are sincerely concerned about our customers and prevent the need for them to shop at different locations. We offer several designs and colors for fixtures and hardware from which you can select the best ones that suit the overall theme of your home. Our team will respect your preferences and give you options to choose, whether you want a traditional or contemporary design.
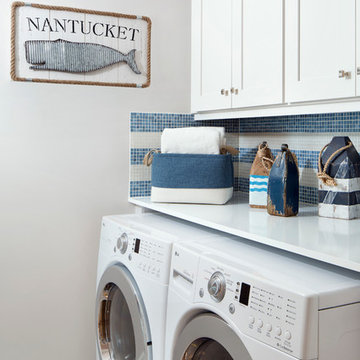
Jessica Glynn Photography
This is an example of a small beach style single-wall dedicated laundry room in Miami with shaker cabinets, white cabinets, wood benchtops, white walls, porcelain floors, a side-by-side washer and dryer and white benchtop.
This is an example of a small beach style single-wall dedicated laundry room in Miami with shaker cabinets, white cabinets, wood benchtops, white walls, porcelain floors, a side-by-side washer and dryer and white benchtop.
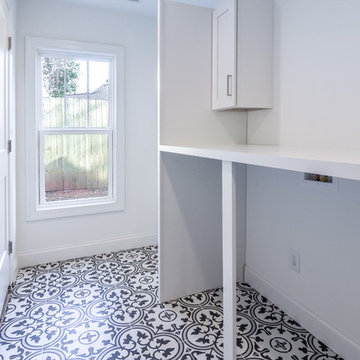
Photography by Mike Elam
Design ideas for a mid-sized traditional single-wall dedicated laundry room in Charlotte with shaker cabinets, white cabinets, wood benchtops, white walls, ceramic floors, a side-by-side washer and dryer, multi-coloured floor and white benchtop.
Design ideas for a mid-sized traditional single-wall dedicated laundry room in Charlotte with shaker cabinets, white cabinets, wood benchtops, white walls, ceramic floors, a side-by-side washer and dryer, multi-coloured floor and white benchtop.
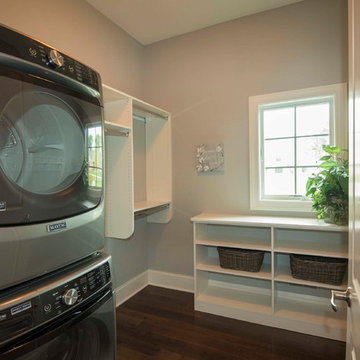
Detour Marketing, LLC
Photo of a large traditional l-shaped dedicated laundry room in Milwaukee with open cabinets, white cabinets, grey walls, dark hardwood floors, a stacked washer and dryer, brown floor, wood benchtops and white benchtop.
Photo of a large traditional l-shaped dedicated laundry room in Milwaukee with open cabinets, white cabinets, grey walls, dark hardwood floors, a stacked washer and dryer, brown floor, wood benchtops and white benchtop.
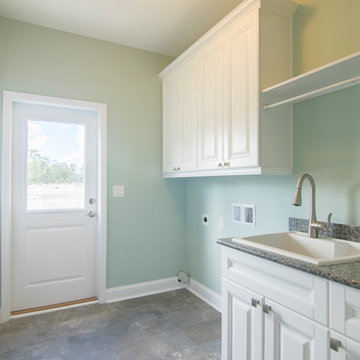
This is an example of a mid-sized country single-wall utility room in Jacksonville with a single-bowl sink, shaker cabinets, white cabinets, wood benchtops, grey walls, porcelain floors, a side-by-side washer and dryer, grey floor and white benchtop.

「大和の家2」は、木造・平屋の一戸建て住宅です。
スタイリッシュな木の空間・アウトドアリビングが特徴的な住まいです。
Design ideas for a modern single-wall utility room in Other with open cabinets, white cabinets, wood benchtops, white walls, ceramic floors, a side-by-side washer and dryer, grey floor, white benchtop, wallpaper and wallpaper.
Design ideas for a modern single-wall utility room in Other with open cabinets, white cabinets, wood benchtops, white walls, ceramic floors, a side-by-side washer and dryer, grey floor, white benchtop, wallpaper and wallpaper.
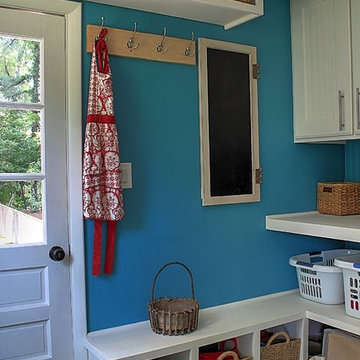
This room was completely gutted to add shelving and cabinetry for a large mudroom/laundry room. Since this room has an additional exterior door and walkway to the front of the home we wanted to create a "drop zone" for a busy family to unload everyday items and shoes out of the eye of guests. The home had a door that could be closed to contain the dirt that high traffic zones create and could be blocked off from being seen.
Photo Credit: Kimberly Schneider
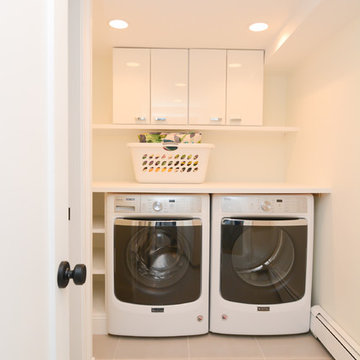
Inspiration for a mid-sized modern single-wall dedicated laundry room in Boston with flat-panel cabinets, white cabinets, wood benchtops, porcelain floors, a side-by-side washer and dryer, white benchtop, white walls and grey floor.

Laundry renovation as part of a larger kitchen renovation for our customers that are a lovely family from the bustling suburb of St Heliers. Their design brief was to create a kitchen that would not only cater to their practical needs but also serve as the central hub of their home.
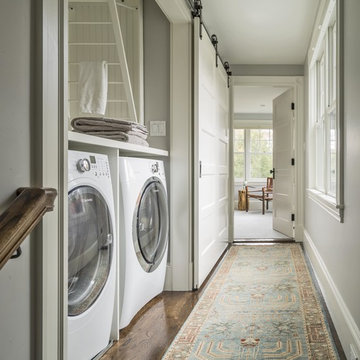
Richard Mandelkorn
A newly connected hallway leading to the master suite had the added benefit of a new laundry closet squeezed in; the original home had a cramped closet in the kitchen downstairs. The space was made efficient with a countertop for folding, a hanging drying rack and cabinet for storage. All is concealed by a traditional barn door, and lit by a new expansive window opposite.
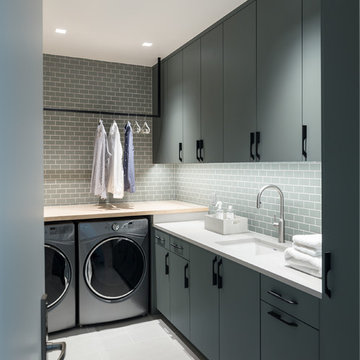
Multi-Function Laundry Room, Photo by David Lauer Photography
This is an example of a mid-sized contemporary l-shaped dedicated laundry room in Other with flat-panel cabinets, a side-by-side washer and dryer, an undermount sink, grey cabinets, wood benchtops, grey floor and white benchtop.
This is an example of a mid-sized contemporary l-shaped dedicated laundry room in Other with flat-panel cabinets, a side-by-side washer and dryer, an undermount sink, grey cabinets, wood benchtops, grey floor and white benchtop.

Photo of a mid-sized contemporary single-wall dedicated laundry room in Dusseldorf with a drop-in sink, flat-panel cabinets, white cabinets, wood benchtops, white splashback, white walls, ceramic floors, an integrated washer and dryer, grey floor and white benchtop.
Laundry Room Design Ideas with Wood Benchtops and White Benchtop
1