Laundry Room Design Ideas with Wood Benchtops and Wood
Refine by:
Budget
Sort by:Popular Today
1 - 9 of 9 photos
Item 1 of 3
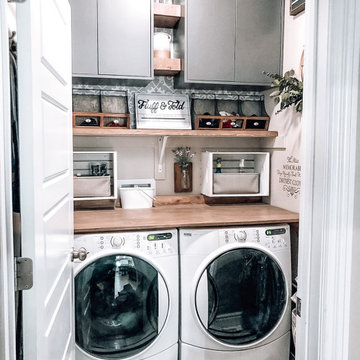
Inspiration for a small single-wall laundry cupboard in Dallas with grey cabinets, wood benchtops, beige walls, ceramic floors, a side-by-side washer and dryer, white floor, brown benchtop and wood.

Projet de Tiny House sur les toits de Paris, avec 17m² pour 4 !
Inspiration for a small asian single-wall utility room in Paris with a single-bowl sink, open cabinets, light wood cabinets, wood benchtops, timber splashback, concrete floors, an integrated washer and dryer, white floor, wood and wood walls.
Inspiration for a small asian single-wall utility room in Paris with a single-bowl sink, open cabinets, light wood cabinets, wood benchtops, timber splashback, concrete floors, an integrated washer and dryer, white floor, wood and wood walls.

This laundry also acts as an entry airlock and mudroom. It is welcoming and has space to hide away mess if need be.
Photo of a small contemporary galley utility room in Other with a single-bowl sink, wood benchtops, green splashback, ceramic splashback, green walls, concrete floors, grey floor, wood and wood walls.
Photo of a small contemporary galley utility room in Other with a single-bowl sink, wood benchtops, green splashback, ceramic splashback, green walls, concrete floors, grey floor, wood and wood walls.
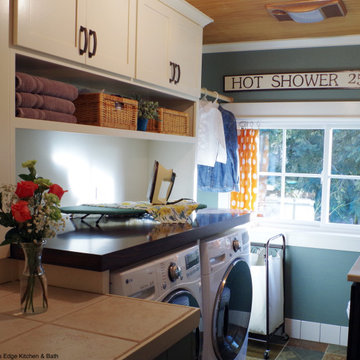
Hardworking laundry room that needed to provide storage, and folding space for this large family.
Inspiration for a small arts and crafts single-wall utility room in Portland with a single-bowl sink, shaker cabinets, white cabinets, wood benchtops, green walls, slate floors, a side-by-side washer and dryer, brown benchtop and wood.
Inspiration for a small arts and crafts single-wall utility room in Portland with a single-bowl sink, shaker cabinets, white cabinets, wood benchtops, green walls, slate floors, a side-by-side washer and dryer, brown benchtop and wood.
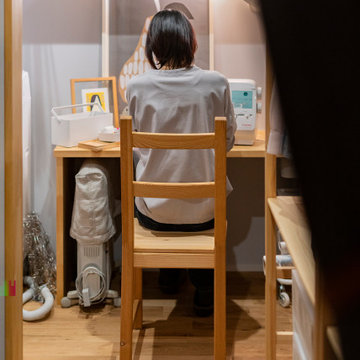
郊外の平屋暮らし。
子育てもひと段落。ご夫婦と愛猫ちゃん達とゆったりと過ごす時間。自分たちの趣味を楽しむ贅沢な大人の平屋暮らし。
Photo of a small contemporary utility room in Other with open cabinets, light wood cabinets, wood benchtops, grey walls, light hardwood floors, wood and planked wall panelling.
Photo of a small contemporary utility room in Other with open cabinets, light wood cabinets, wood benchtops, grey walls, light hardwood floors, wood and planked wall panelling.
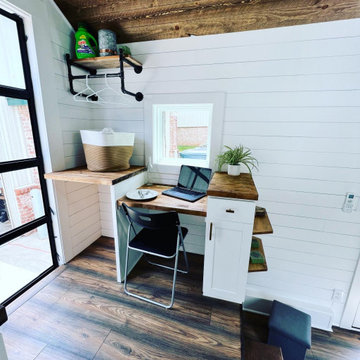
Tiny house laundry and desk
Inspiration for a small country galley utility room with shaker cabinets, white cabinets, wood benchtops, white splashback, shiplap splashback, white walls, laminate floors, a concealed washer and dryer, brown floor, brown benchtop, wood and planked wall panelling.
Inspiration for a small country galley utility room with shaker cabinets, white cabinets, wood benchtops, white splashback, shiplap splashback, white walls, laminate floors, a concealed washer and dryer, brown floor, brown benchtop, wood and planked wall panelling.

Projet de Tiny House sur les toits de Paris, avec 17m² pour 4 !
Small asian single-wall utility room in Paris with an integrated sink, wood benchtops, timber splashback, concrete floors, white floor, wood and wood walls.
Small asian single-wall utility room in Paris with an integrated sink, wood benchtops, timber splashback, concrete floors, white floor, wood and wood walls.
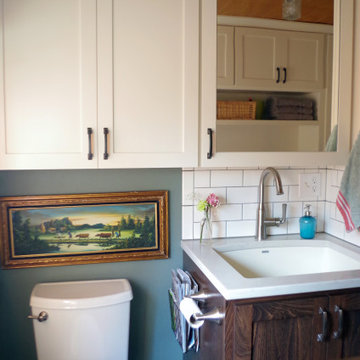
This Hardworking laundry room also needed to add an additional powder room area for this large family. The vanity sink doubles as a deep laundry sink and the built-in cabinetry and medicine cabinet provides overflow storage from the main bathroom.
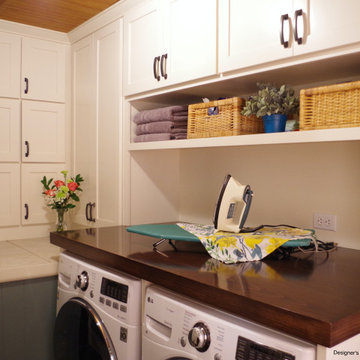
Hardworking laundry room that needed to provide storage, and folding space for this large family.
This is an example of a small arts and crafts single-wall utility room in Portland with a single-bowl sink, shaker cabinets, white cabinets, wood benchtops, green walls, slate floors, a side-by-side washer and dryer, brown benchtop and wood.
This is an example of a small arts and crafts single-wall utility room in Portland with a single-bowl sink, shaker cabinets, white cabinets, wood benchtops, green walls, slate floors, a side-by-side washer and dryer, brown benchtop and wood.
Laundry Room Design Ideas with Wood Benchtops and Wood
1