Laundry Room Design Ideas with Wood Benchtops
Refine by:
Budget
Sort by:Popular Today
141 - 160 of 2,525 photos
Item 1 of 2

This is an example of a small modern single-wall dedicated laundry room in Baltimore with an undermount sink, shaker cabinets, white cabinets, wood benchtops, beige walls, porcelain floors, a side-by-side washer and dryer, black floor and brown benchtop.

Small contemporary single-wall dedicated laundry room in Denver with a drop-in sink, shaker cabinets, white cabinets, wood benchtops, white splashback, subway tile splashback, grey walls, porcelain floors, a side-by-side washer and dryer, grey floor and brown benchtop.
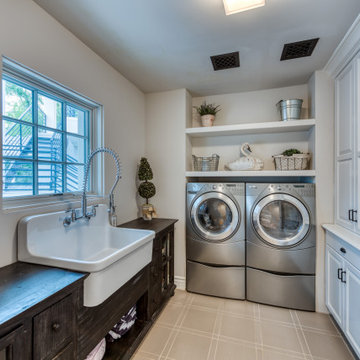
This is an example of a country u-shaped dedicated laundry room in Phoenix with a farmhouse sink, raised-panel cabinets, white cabinets, wood benchtops, white walls, a side-by-side washer and dryer, beige floor and brown benchtop.
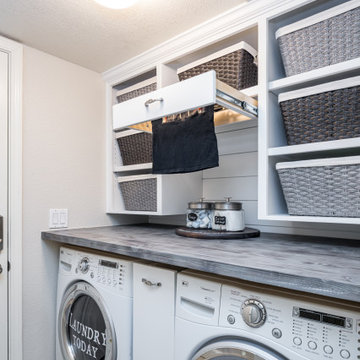
Who loves laundry? I'm sure it is not a favorite among many, but if your laundry room sparkles, you might fall in love with the process.
Style Revamp had the fantastic opportunity to collaborate with our talented client @honeyb1965 in transforming her laundry room into a sensational space. Ship-lap and built-ins are the perfect design pairing in a variety of interior spaces, but one of our favorites is the laundry room. Ship-lap was installed on one wall, and then gorgeous built-in adjustable cubbies were designed to fit functional storage baskets our client found at Costco. Our client wanted a pullout drying rack, and after sourcing several options, we decided to design and build a custom one. Our client is a remarkable woodworker and designed the rustic countertop using the shou sugi ban method of wood-burning, then stained weathered grey and a light drybrush of Annie Sloan Chalk Paint in old white. It's beautiful! She also built a slim storage cart to fit in between the washer and dryer to hide the trash can and provide extra storage. She is a genius! I will steal this idea for future laundry room design layouts:) Thank you @honeyb1965
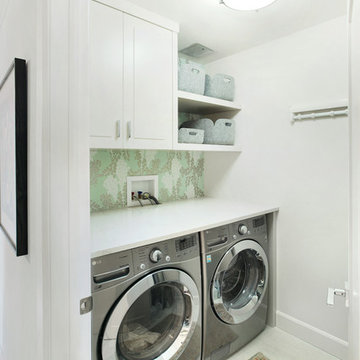
This is an example of a small contemporary single-wall dedicated laundry room in Toronto with raised-panel cabinets, white cabinets, wood benchtops, white walls, a side-by-side washer and dryer and white benchtop.
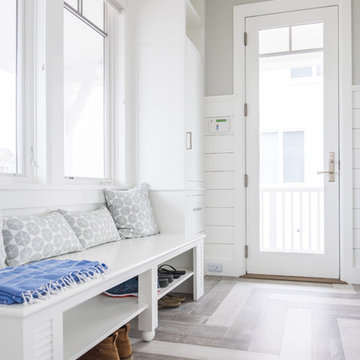
Design ideas for a mid-sized beach style l-shaped utility room in New York with louvered cabinets, white cabinets, wood benchtops, white walls, light hardwood floors, a side-by-side washer and dryer, grey floor and white benchtop.
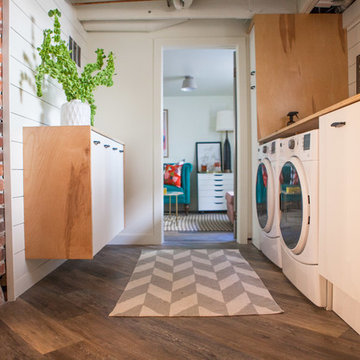
Mid-sized country single-wall utility room in Denver with an undermount sink, flat-panel cabinets, white cabinets, wood benchtops, white walls, dark hardwood floors, a side-by-side washer and dryer and brown floor.

Utility connecting to the kitchen with plum walls and ceiling, wooden worktop, belfast sink and copper accents. Mustard yellow gingham curtains hide the utilities.

Design ideas for a mid-sized contemporary u-shaped laundry cupboard in Other with open cabinets, white cabinets, wood benchtops, grey walls, vinyl floors, beige floor, white benchtop, wallpaper and wallpaper.

This long thin utility has one end for cleaning and washing items including an enclosed washer and dryer and a butler sink. The other end boasts and bootroom beanch and hanging area for getting ready and returning from long walks with the dogs.
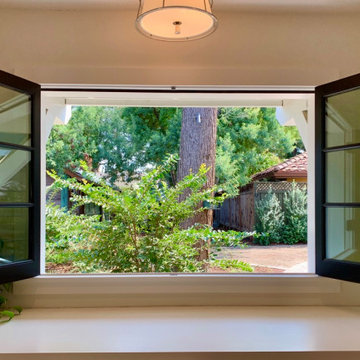
This french window in the laundry room opens inward, leaving a wide open space that can function as a pass-through for parties.
Photo of a small arts and crafts single-wall utility room in San Francisco with wood benchtops, white benchtop and white walls.
Photo of a small arts and crafts single-wall utility room in San Francisco with wood benchtops, white benchtop and white walls.
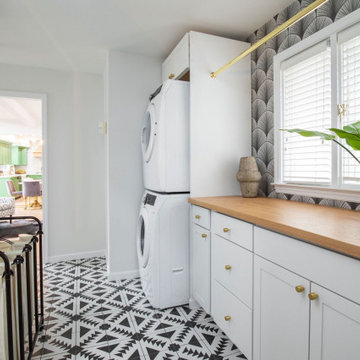
Design ideas for a mid-sized transitional galley dedicated laundry room in Indianapolis with shaker cabinets, white cabinets, wood benchtops, black splashback, window splashback, white walls, ceramic floors, a stacked washer and dryer, black floor, brown benchtop and wallpaper.
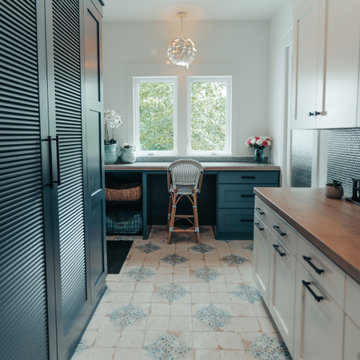
Expansive beach style utility room in Other with blue cabinets, wood benchtops, blue splashback, glass tile splashback, white walls, ceramic floors, a stacked washer and dryer, multi-coloured floor and brown benchtop.
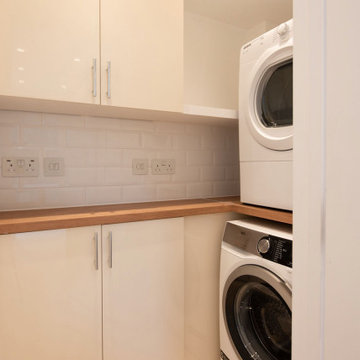
Photo of a small traditional l-shaped utility room in London with flat-panel cabinets, white cabinets, wood benchtops, white walls, limestone floors, a stacked washer and dryer, beige floor and brown benchtop.
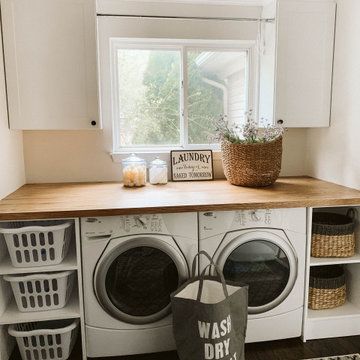
Photo of a mid-sized country utility room in Detroit with shaker cabinets, white cabinets, wood benchtops, white walls, a side-by-side washer and dryer and brown floor.
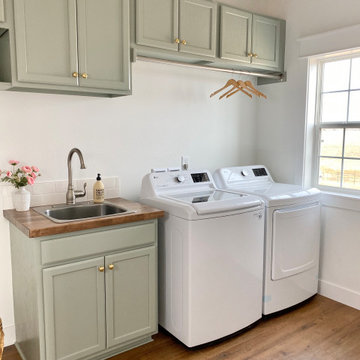
This is an example of a country utility room in Denver with a drop-in sink, shaker cabinets, green cabinets, wood benchtops, white walls, laminate floors, a side-by-side washer and dryer, brown floor and brown benchtop.
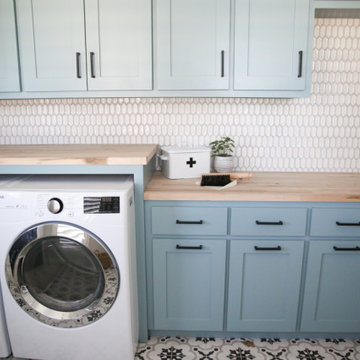
Inspiration for a mid-sized traditional single-wall dedicated laundry room in Dallas with recessed-panel cabinets, blue cabinets, wood benchtops, grey walls, ceramic floors, a side-by-side washer and dryer, multi-coloured floor and brown benchtop.
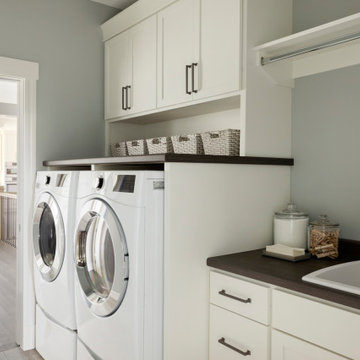
Transitional single-wall dedicated laundry room in Minneapolis with a drop-in sink, shaker cabinets, white cabinets, wood benchtops, grey walls, a side-by-side washer and dryer and brown benchtop.
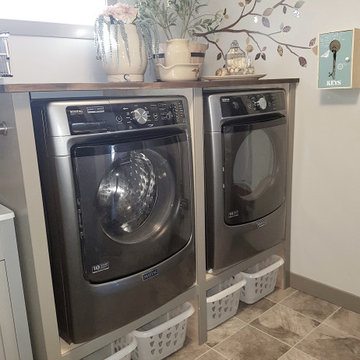
Small country single-wall utility room with wood benchtops and a side-by-side washer and dryer.
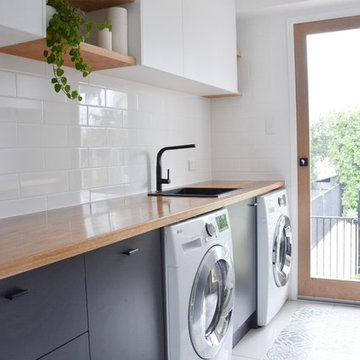
Laundry designed and built by RAW Sunshine Coast. Featuring solid timber bench top in American Oak with 2PAC finish for durability. White subway tiles, white textured overhead cabinetry, matte black sink mixer and trough, charcoal grey lower cabinetry and solid timber shelving.
Laundry Room Design Ideas with Wood Benchtops
8