Laundry Room Design Ideas with Yellow Benchtop
Refine by:
Budget
Sort by:Popular Today
1 - 10 of 10 photos
Item 1 of 3

A Scandinavian Southmore Kitchen
We designed, supplied and fitted this beautiful Hacker Systemat kitchen in Matt Black Lacquer finish.
Teamed with Sand Oak reproduction open shelving for a Scandinavian look that is super popular and finished with a designer White Corian worktop that brightens up the space.
This open plan kitchen is ready for welcoming and entertaining guests and is equipped with the latest appliances from Siemens.

Happy color for a laundry room!
Mid-sized midcentury utility room in Portland with a single-bowl sink, flat-panel cabinets, yellow cabinets, laminate benchtops, blue walls, laminate floors, a side-by-side washer and dryer, brown floor, yellow benchtop and wallpaper.
Mid-sized midcentury utility room in Portland with a single-bowl sink, flat-panel cabinets, yellow cabinets, laminate benchtops, blue walls, laminate floors, a side-by-side washer and dryer, brown floor, yellow benchtop and wallpaper.

This long thin utility has one end for cleaning and washing items including an enclosed washer and dryer and a butler sink. The other end boasts and bootroom beanch and hanging area for getting ready and returning from long walks with the dogs.
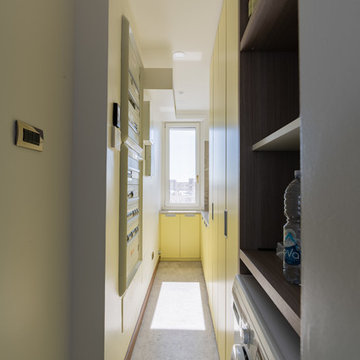
Lavanderia adiacente alla cucina.
Foto di Simone Marulli
Design ideas for a small contemporary single-wall dedicated laundry room in Milan with a drop-in sink, flat-panel cabinets, yellow cabinets, quartzite benchtops, white walls, porcelain floors, a stacked washer and dryer, grey floor and yellow benchtop.
Design ideas for a small contemporary single-wall dedicated laundry room in Milan with a drop-in sink, flat-panel cabinets, yellow cabinets, quartzite benchtops, white walls, porcelain floors, a stacked washer and dryer, grey floor and yellow benchtop.
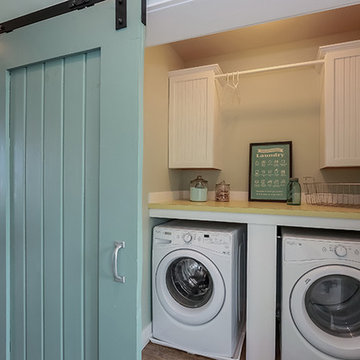
This is an example of a mid-sized transitional single-wall laundry cupboard in Other with white cabinets, a side-by-side washer and dryer, yellow benchtop and recessed-panel cabinets.
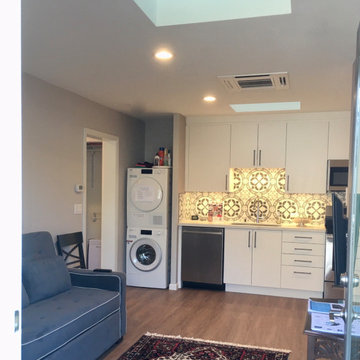
The stacked washer and dryer are a compact solution for a tight space. The heat pump dryer us ductless, saving energy and money.
This is an example of a small transitional single-wall utility room in San Francisco with flat-panel cabinets, white cabinets, quartz benchtops, grey splashback, porcelain splashback, grey walls, vinyl floors, a stacked washer and dryer, brown floor and yellow benchtop.
This is an example of a small transitional single-wall utility room in San Francisco with flat-panel cabinets, white cabinets, quartz benchtops, grey splashback, porcelain splashback, grey walls, vinyl floors, a stacked washer and dryer, brown floor and yellow benchtop.
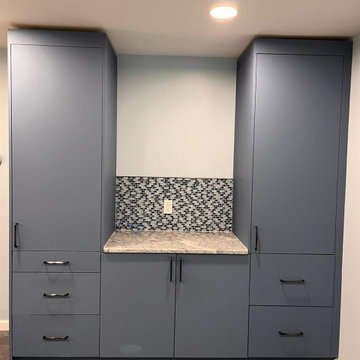
This custom built coffee bar features full extension drawers, soft-close hardware, and a sleek mosaic backsplash
Mid-sized modern l-shaped dedicated laundry room in Bridgeport with flat-panel cabinets, blue cabinets, granite benchtops, black splashback, mosaic tile splashback, grey walls and yellow benchtop.
Mid-sized modern l-shaped dedicated laundry room in Bridgeport with flat-panel cabinets, blue cabinets, granite benchtops, black splashback, mosaic tile splashback, grey walls and yellow benchtop.
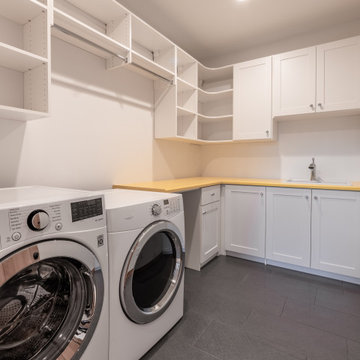
This is an example of a large transitional l-shaped dedicated laundry room in Other with a drop-in sink, recessed-panel cabinets, white cabinets, laminate benchtops, white walls, porcelain floors, a side-by-side washer and dryer, black floor and yellow benchtop.
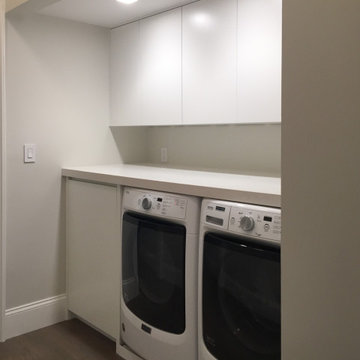
Laundry room with concealed tray underneath the washer to comply with NYC building code.
Small transitional single-wall utility room in New York with flat-panel cabinets, white cabinets, quartz benchtops, dark hardwood floors, a side-by-side washer and dryer and yellow benchtop.
Small transitional single-wall utility room in New York with flat-panel cabinets, white cabinets, quartz benchtops, dark hardwood floors, a side-by-side washer and dryer and yellow benchtop.
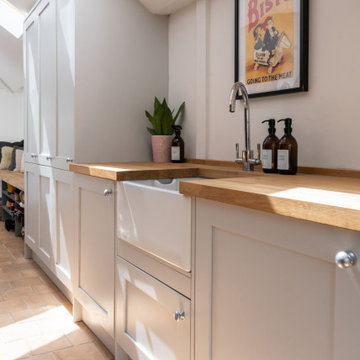
This long thin utility has one end for cleaning and washing items including an enclosed washer and dryer and a butler sink. The other end boasts and bootroom beanch and hanging area for getting ready and returning from long walks with the dogs.
Laundry Room Design Ideas with Yellow Benchtop
1