Laundry Room Design Ideas with Yellow Cabinets and Porcelain Floors
Refine by:
Budget
Sort by:Popular Today
1 - 20 of 26 photos
Item 1 of 3

Yellow vertical cabinets provide readily accessible storage. The yellow color brightens the space and gives the laundry room a fun vibe. Wood shelves balance the space and provides additional storage.
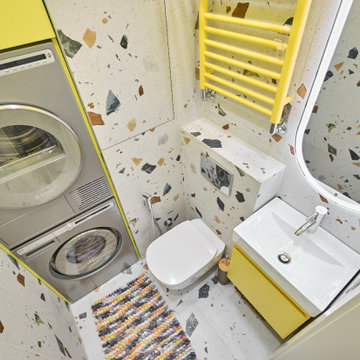
Design ideas for a small contemporary single-wall utility room in Moscow with a single-bowl sink, flat-panel cabinets, yellow cabinets, solid surface benchtops, white splashback, porcelain splashback, multi-coloured walls, porcelain floors, a stacked washer and dryer, multi-coloured floor and white benchtop.
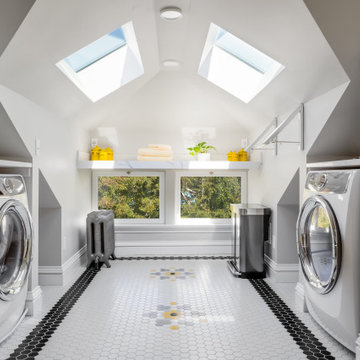
Attic laundry with skylights, black and white tile, yellow accents, and hex tile floor.
Photo of a mid-sized arts and crafts u-shaped dedicated laundry room in Seattle with a farmhouse sink, shaker cabinets, yellow cabinets, white splashback, grey walls, porcelain floors, white benchtop, vaulted, quartz benchtops and engineered quartz splashback.
Photo of a mid-sized arts and crafts u-shaped dedicated laundry room in Seattle with a farmhouse sink, shaker cabinets, yellow cabinets, white splashback, grey walls, porcelain floors, white benchtop, vaulted, quartz benchtops and engineered quartz splashback.
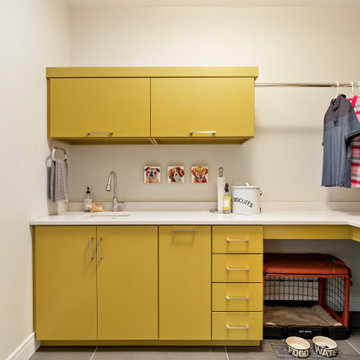
Design ideas for a mid-sized contemporary l-shaped dedicated laundry room in Other with an undermount sink, flat-panel cabinets, yellow cabinets, white walls, a stacked washer and dryer, grey floor, white benchtop, quartz benchtops and porcelain floors.

Una piccola stanza di questo appartamento è stata destinata alla lavanderia dotata di un'armadiatura contenitore su tutto un lato ed elettrodomestici con lavandino sull'altro.
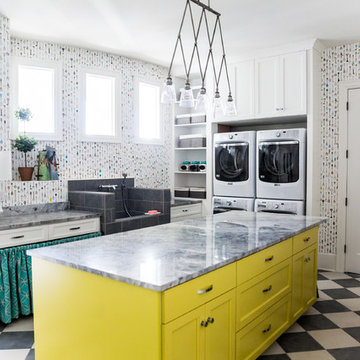
Interior Designer: Tonya Olsen
Photographer: Lindsay Salazar
Mid-sized eclectic u-shaped utility room in Salt Lake City with an utility sink, shaker cabinets, yellow cabinets, quartzite benchtops, multi-coloured walls, porcelain floors and a stacked washer and dryer.
Mid-sized eclectic u-shaped utility room in Salt Lake City with an utility sink, shaker cabinets, yellow cabinets, quartzite benchtops, multi-coloured walls, porcelain floors and a stacked washer and dryer.
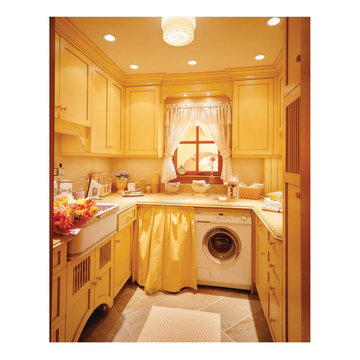
Winner: First Place California Home & Design Achievement Awards, Specialty Space.
Laundry Room that doubles as Butlers Pantry when entertaining,
Photo by Matthew Millman
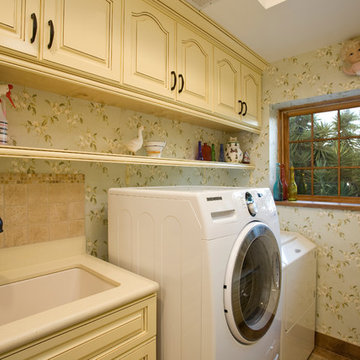
Preview First Photography
Design ideas for a mid-sized traditional galley dedicated laundry room in San Diego with an undermount sink, raised-panel cabinets, yellow cabinets, solid surface benchtops, green walls, porcelain floors and a side-by-side washer and dryer.
Design ideas for a mid-sized traditional galley dedicated laundry room in San Diego with an undermount sink, raised-panel cabinets, yellow cabinets, solid surface benchtops, green walls, porcelain floors and a side-by-side washer and dryer.
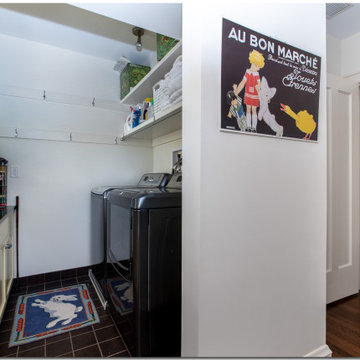
A bedroom was converted to a work and craft room, and the adjacent bathroom was converted to a laundry room. Cabinetry spans both rooms.
This is an example of a small traditional galley utility room in Cleveland with recessed-panel cabinets, yellow cabinets, granite benchtops, white walls, porcelain floors, a side-by-side washer and dryer, black floor and black benchtop.
This is an example of a small traditional galley utility room in Cleveland with recessed-panel cabinets, yellow cabinets, granite benchtops, white walls, porcelain floors, a side-by-side washer and dryer, black floor and black benchtop.
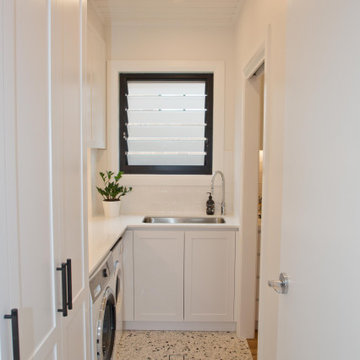
Small contemporary laundry room in Sydney with a drop-in sink, shaker cabinets, yellow cabinets, subway tile splashback, porcelain floors and white benchtop.
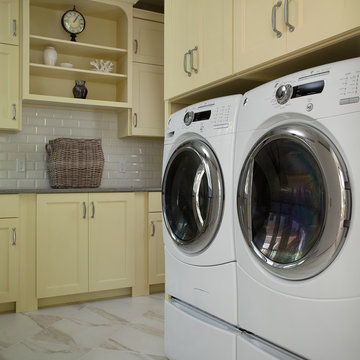
The Highfield is a luxurious waterfront design, with all the quaintness of a gabled, shingle-style home. The exterior combines shakes and stone, resulting in a warm, authentic aesthetic. The home is positioned around three wings, each ending in a set of balconies, which take full advantage of lake views. The main floor features an expansive master bedroom with a private deck, dual walk-in closets, and full bath. The wide-open living, kitchen, and dining spaces make the home ideal for entertaining, especially in conjunction with the lower level’s billiards, bar, family, and guest rooms. A two-bedroom guest apartment over the garage completes this year-round vacation residence.
The main floor features an expansive master bedroom with a private deck, dual walk-in closets, and full bath. The wide-open living, kitchen, and dining spaces make the home ideal for entertaining, especially in conjunction with the lower level’s billiards, bar, family, and guest rooms. A two-bedroom guest apartment over the garage completes this year-round vacation residence.
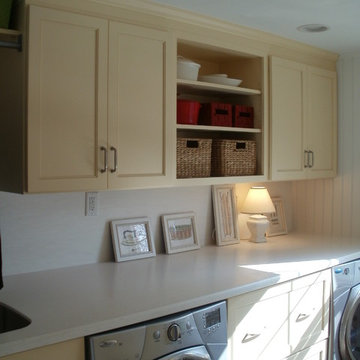
Joe Miller Design
Photo of a mid-sized traditional single-wall dedicated laundry room in Philadelphia with solid surface benchtops, porcelain floors, an undermount sink, shaker cabinets, white walls, a side-by-side washer and dryer, brown floor and yellow cabinets.
Photo of a mid-sized traditional single-wall dedicated laundry room in Philadelphia with solid surface benchtops, porcelain floors, an undermount sink, shaker cabinets, white walls, a side-by-side washer and dryer, brown floor and yellow cabinets.
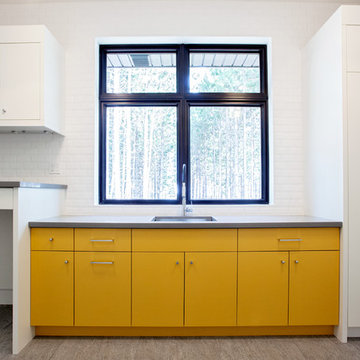
Nat Caron Photography
Design ideas for a large modern l-shaped dedicated laundry room in Toronto with an undermount sink, flat-panel cabinets, yellow cabinets, quartz benchtops, white walls, porcelain floors and a side-by-side washer and dryer.
Design ideas for a large modern l-shaped dedicated laundry room in Toronto with an undermount sink, flat-panel cabinets, yellow cabinets, quartz benchtops, white walls, porcelain floors and a side-by-side washer and dryer.
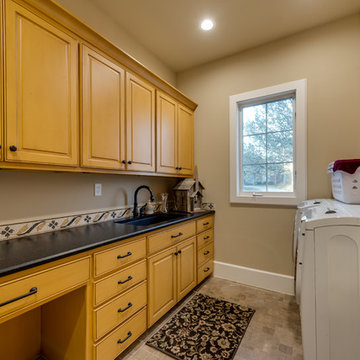
Absolutely stunning home - from corner to corner, inside and out.
This is an example of a mid-sized traditional galley dedicated laundry room in Dallas with an undermount sink, raised-panel cabinets, yellow cabinets, beige walls, porcelain floors, a side-by-side washer and dryer and beige floor.
This is an example of a mid-sized traditional galley dedicated laundry room in Dallas with an undermount sink, raised-panel cabinets, yellow cabinets, beige walls, porcelain floors, a side-by-side washer and dryer and beige floor.
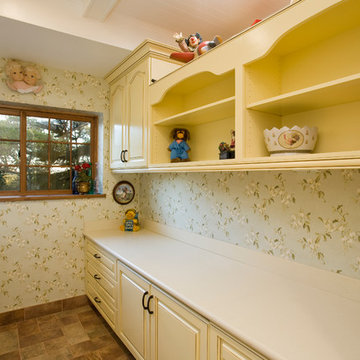
Preview First Photography
Mid-sized traditional galley dedicated laundry room in San Diego with an undermount sink, raised-panel cabinets, yellow cabinets, solid surface benchtops, green walls, porcelain floors and a side-by-side washer and dryer.
Mid-sized traditional galley dedicated laundry room in San Diego with an undermount sink, raised-panel cabinets, yellow cabinets, solid surface benchtops, green walls, porcelain floors and a side-by-side washer and dryer.
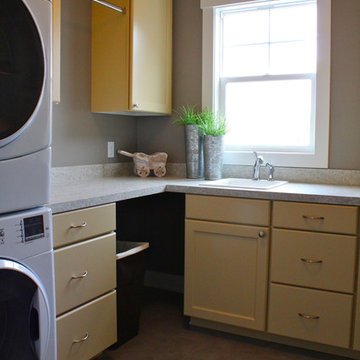
Photo of a laundry room in Grand Rapids with a drop-in sink, flat-panel cabinets, yellow cabinets, grey walls, porcelain floors and a stacked washer and dryer.
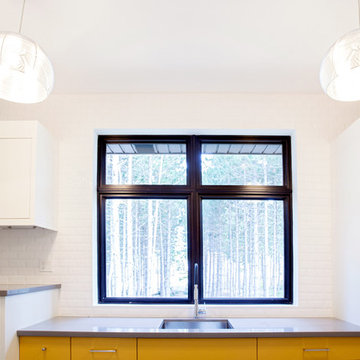
Nat Caron Photography
Photo of a large modern l-shaped dedicated laundry room in Toronto with an undermount sink, flat-panel cabinets, yellow cabinets, quartz benchtops, white walls, porcelain floors and a side-by-side washer and dryer.
Photo of a large modern l-shaped dedicated laundry room in Toronto with an undermount sink, flat-panel cabinets, yellow cabinets, quartz benchtops, white walls, porcelain floors and a side-by-side washer and dryer.
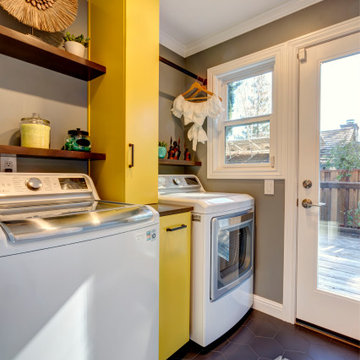
Yellow vertical cabinets provide readily accessible storage. The yellow color brightens the space and gives the laundry room a fun vibe. Wood shelves balance the space and provides additional storage.
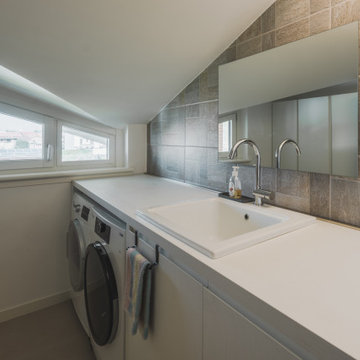
Una piccola stanza di questo appartamento è stata destinata alla lavanderia dotata di un'armadiatura contenitore su tutto un lato ed elettrodomestici con lavandino sull'altro.
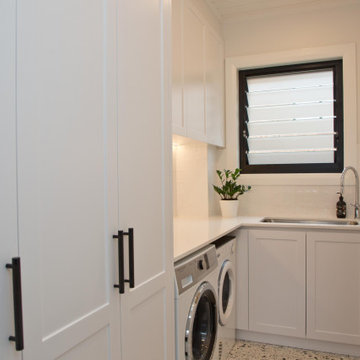
Inspiration for a small contemporary laundry room in Sydney with a drop-in sink, shaker cabinets, yellow cabinets, subway tile splashback, porcelain floors and white benchtop.
Laundry Room Design Ideas with Yellow Cabinets and Porcelain Floors
1