Laundry Room Design Ideas with Recessed-panel Cabinets and Yellow Cabinets
Refine by:
Budget
Sort by:Popular Today
1 - 20 of 28 photos
Item 1 of 3
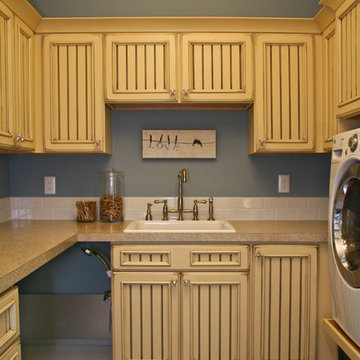
Pine Valley is not your ordinary lake cabin. This craftsman-inspired design offers everything you love about summer vacation within the comfort of a beautiful year-round home. Metal roofing and custom wood trim accent the shake and stone exterior, while a cupola and flower boxes add quaintness to sophistication.
The main level offers an open floor plan, with multiple porches and sitting areas overlooking the water. The master suite is located on the upper level, along with two additional guest rooms. A custom-designed craft room sits just a few steps down from the upstairs study.
Billiards, a bar and kitchenette, a sitting room and game table combine to make the walkout lower level all about entertainment. In keeping with the rest of the home, this floor opens to lake views and outdoor living areas.

Galley dedicated laundry room in Kansas City with recessed-panel cabinets, yellow cabinets, quartz benchtops, multi-coloured walls, ceramic floors, a side-by-side washer and dryer, black floor, black benchtop and wallpaper.
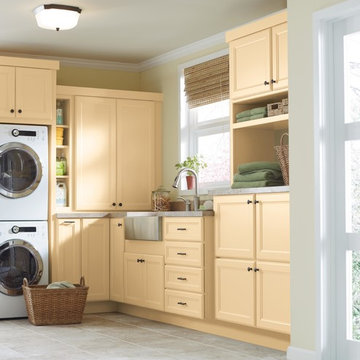
An efficient laundry room should run like a well-oiled machine. Having a designated place for everything means that routine chores become a breeze.
Martha Stewart Living Turkey Hill PureStyle cabinetry in Fortune Cookie.
Martha Stewart Living hardware in Bronze
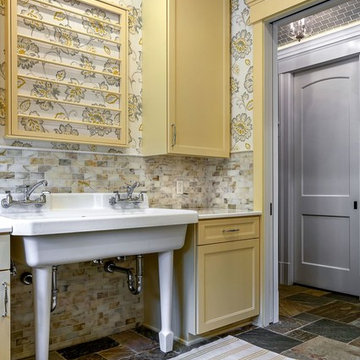
Inspiration for a large country dedicated laundry room in Detroit with recessed-panel cabinets, yellow cabinets, quartzite benchtops, slate floors and grey floor.
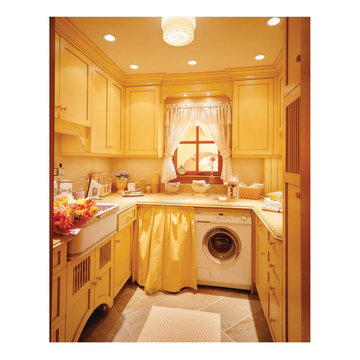
Winner: First Place California Home & Design Achievement Awards, Specialty Space.
Laundry Room that doubles as Butlers Pantry when entertaining,
Photo by Matthew Millman
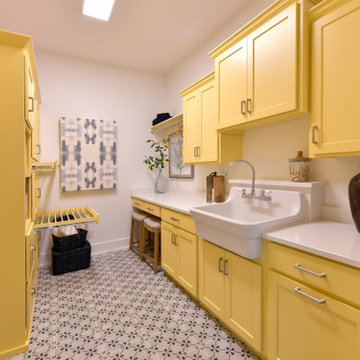
Photo of a traditional galley laundry room with an utility sink, recessed-panel cabinets, yellow cabinets, white walls and white benchtop.
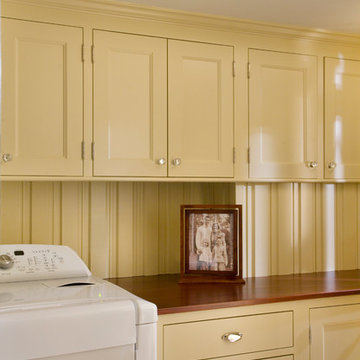
Eric Roth Photography
Photo of a mid-sized traditional single-wall dedicated laundry room in Boston with recessed-panel cabinets, yellow cabinets, wood benchtops, yellow walls and a side-by-side washer and dryer.
Photo of a mid-sized traditional single-wall dedicated laundry room in Boston with recessed-panel cabinets, yellow cabinets, wood benchtops, yellow walls and a side-by-side washer and dryer.
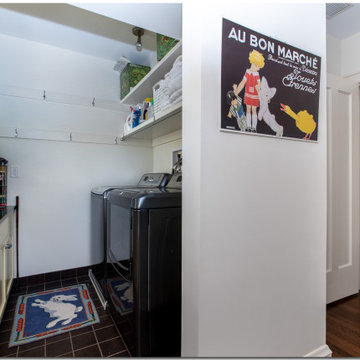
A bedroom was converted to a work and craft room, and the adjacent bathroom was converted to a laundry room. Cabinetry spans both rooms.
This is an example of a small traditional galley utility room in Cleveland with recessed-panel cabinets, yellow cabinets, granite benchtops, white walls, porcelain floors, a side-by-side washer and dryer, black floor and black benchtop.
This is an example of a small traditional galley utility room in Cleveland with recessed-panel cabinets, yellow cabinets, granite benchtops, white walls, porcelain floors, a side-by-side washer and dryer, black floor and black benchtop.
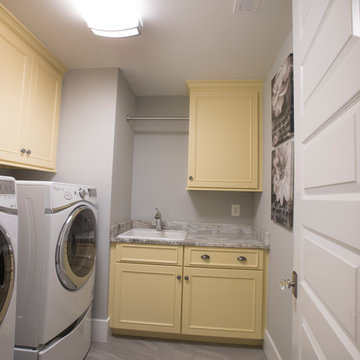
Inspiration for a mid-sized beach style l-shaped dedicated laundry room in Baltimore with a drop-in sink, recessed-panel cabinets, yellow cabinets, marble benchtops, grey walls, marble floors, a side-by-side washer and dryer, grey floor and grey benchtop.
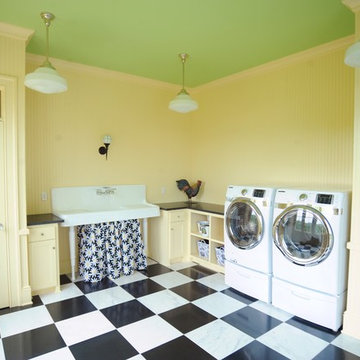
Such a colorful room, almost makes you enjoy doing the wash! The beadboard walls really make a statement and the sink finishes it all off nicely.
This is an example of a large traditional galley dedicated laundry room in Other with a farmhouse sink, recessed-panel cabinets, yellow cabinets, granite benchtops, yellow walls, marble floors, a side-by-side washer and dryer and white floor.
This is an example of a large traditional galley dedicated laundry room in Other with a farmhouse sink, recessed-panel cabinets, yellow cabinets, granite benchtops, yellow walls, marble floors, a side-by-side washer and dryer and white floor.
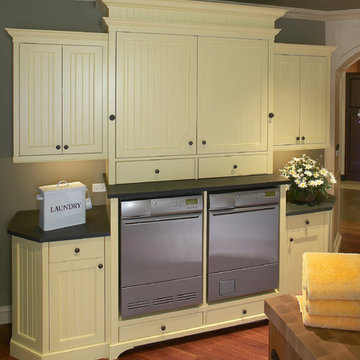
Beautiful and energy-efficient Asko washer-dryer laundry room. Come see this and experience these high-performance appliances at http://www.clarkecorp.com
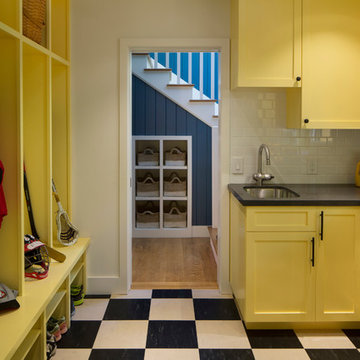
Read all about this family-friendly remodel on our blog: http://jeffkingandco.com/from-the-contractors-bay-area-remodel/.
Architect: Steve Swearengen, AIA | the Architects Office /
Photography: Paul Dyer

Mid-sized beach style utility room in Boston with a drop-in sink, recessed-panel cabinets, yellow cabinets, granite benchtops, white walls, a side-by-side washer and dryer and yellow floor.
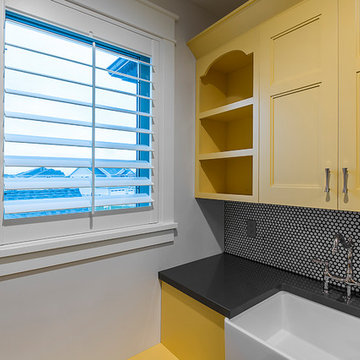
Inspiration for a country laundry room in Salt Lake City with a farmhouse sink, recessed-panel cabinets, yellow cabinets and grey walls.
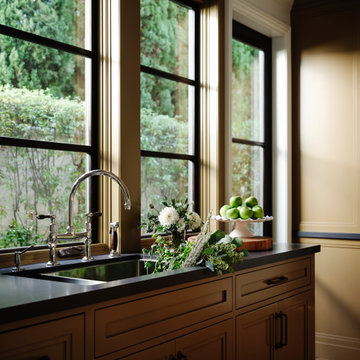
Mid-sized mediterranean utility room in Orange County with a single-bowl sink, recessed-panel cabinets, yellow cabinets, quartz benchtops, light hardwood floors, a side-by-side washer and dryer, brown floor and grey benchtop.
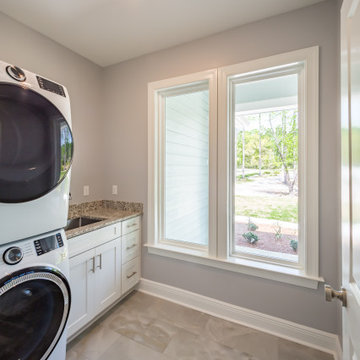
A custom laundry room with granite countertops and porcelain tile flooring.
Mid-sized traditional single-wall dedicated laundry room with an undermount sink, recessed-panel cabinets, yellow cabinets, granite benchtops, grey walls, porcelain floors, a stacked washer and dryer, beige floor and multi-coloured benchtop.
Mid-sized traditional single-wall dedicated laundry room with an undermount sink, recessed-panel cabinets, yellow cabinets, granite benchtops, grey walls, porcelain floors, a stacked washer and dryer, beige floor and multi-coloured benchtop.
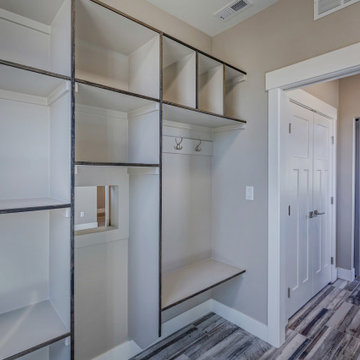
Design ideas for a mid-sized arts and crafts galley utility room in Other with recessed-panel cabinets, yellow cabinets, laminate benchtops, grey walls, medium hardwood floors, a side-by-side washer and dryer and black benchtop.
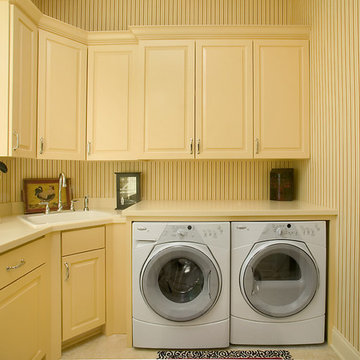
Cedar-shake siding, shutters and a number of back patios complement this home’s classically symmetrical design. A large foyer leads into a spacious central living room that divides the plan into public and private spaces, including a larger master suite and walk-in closet to the left and a dining area and kitchen with a charming built-in booth to the right. The upper level includes two large bedrooms, a bunk room, a study/loft area and comfortable guest quarters.
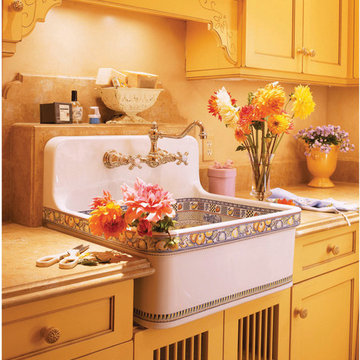
Laundry Room that doubles as Butlers Pantry when entertaining
Farm sink can be filled with ice to cool drinks
Photo by Matthew Millman
Design ideas for a mid-sized mediterranean single-wall utility room in San Francisco with an utility sink, recessed-panel cabinets, yellow cabinets, granite benchtops, beige walls, beige floor, porcelain floors and a side-by-side washer and dryer.
Design ideas for a mid-sized mediterranean single-wall utility room in San Francisco with an utility sink, recessed-panel cabinets, yellow cabinets, granite benchtops, beige walls, beige floor, porcelain floors and a side-by-side washer and dryer.
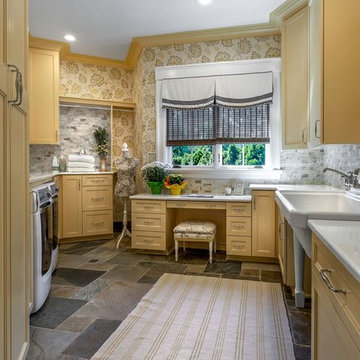
Inspiration for a large country dedicated laundry room in Detroit with recessed-panel cabinets, yellow cabinets, quartzite benchtops, slate floors and grey floor.
Laundry Room Design Ideas with Recessed-panel Cabinets and Yellow Cabinets
1