Laundry Room Design Ideas with Yellow Cabinets and Solid Surface Benchtops
Refine by:
Budget
Sort by:Popular Today
1 - 12 of 12 photos
Item 1 of 3
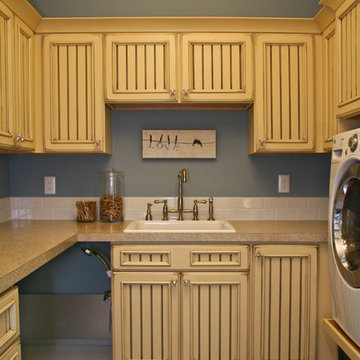
Pine Valley is not your ordinary lake cabin. This craftsman-inspired design offers everything you love about summer vacation within the comfort of a beautiful year-round home. Metal roofing and custom wood trim accent the shake and stone exterior, while a cupola and flower boxes add quaintness to sophistication.
The main level offers an open floor plan, with multiple porches and sitting areas overlooking the water. The master suite is located on the upper level, along with two additional guest rooms. A custom-designed craft room sits just a few steps down from the upstairs study.
Billiards, a bar and kitchenette, a sitting room and game table combine to make the walkout lower level all about entertainment. In keeping with the rest of the home, this floor opens to lake views and outdoor living areas.
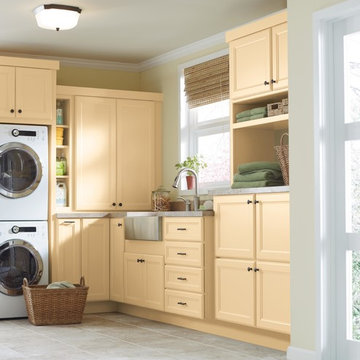
An efficient laundry room should run like a well-oiled machine. Having a designated place for everything means that routine chores become a breeze.
Martha Stewart Living Turkey Hill PureStyle cabinetry in Fortune Cookie.
Martha Stewart Living hardware in Bronze
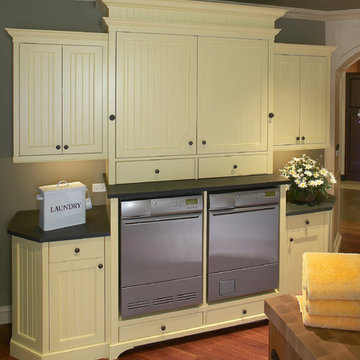
Beautiful and energy-efficient Asko washer-dryer laundry room. Come see this and experience these high-performance appliances at http://www.clarkecorp.com
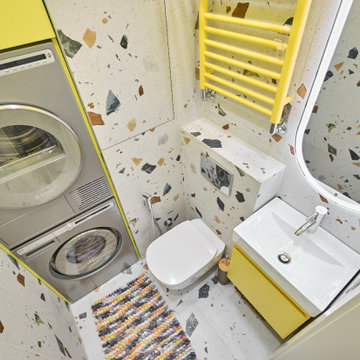
Design ideas for a small contemporary single-wall utility room in Moscow with a single-bowl sink, flat-panel cabinets, yellow cabinets, solid surface benchtops, white splashback, porcelain splashback, multi-coloured walls, porcelain floors, a stacked washer and dryer, multi-coloured floor and white benchtop.
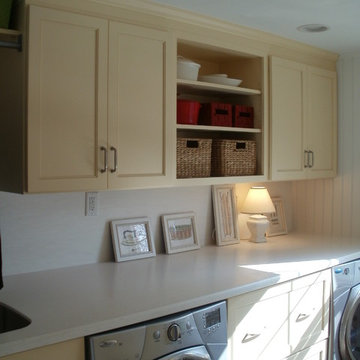
Joe Miller Design
Photo of a mid-sized traditional single-wall dedicated laundry room in Philadelphia with solid surface benchtops, porcelain floors, an undermount sink, shaker cabinets, white walls, a side-by-side washer and dryer, brown floor and yellow cabinets.
Photo of a mid-sized traditional single-wall dedicated laundry room in Philadelphia with solid surface benchtops, porcelain floors, an undermount sink, shaker cabinets, white walls, a side-by-side washer and dryer, brown floor and yellow cabinets.
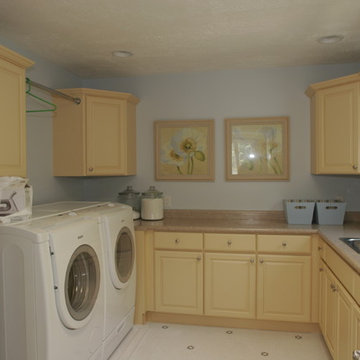
Troy Fox
Photo of a mid-sized traditional u-shaped dedicated laundry room in Salt Lake City with a drop-in sink, raised-panel cabinets, yellow cabinets, solid surface benchtops, blue walls, ceramic floors and a side-by-side washer and dryer.
Photo of a mid-sized traditional u-shaped dedicated laundry room in Salt Lake City with a drop-in sink, raised-panel cabinets, yellow cabinets, solid surface benchtops, blue walls, ceramic floors and a side-by-side washer and dryer.
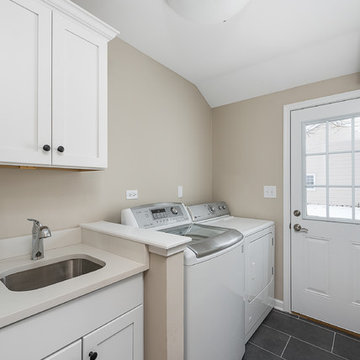
Inspiration for a small traditional single-wall dedicated laundry room in Chicago with an undermount sink, shaker cabinets, yellow cabinets, solid surface benchtops, beige walls, slate floors, a side-by-side washer and dryer, black floor and beige benchtop.
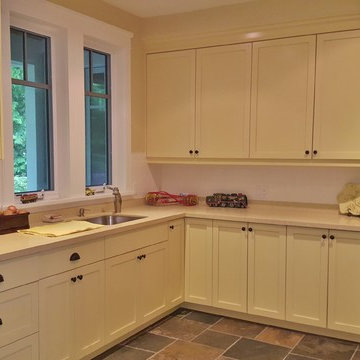
Spacious laundry room off the front entry
Arts and crafts l-shaped dedicated laundry room in Toronto with an undermount sink, shaker cabinets, yellow cabinets, solid surface benchtops, white walls, slate floors and a stacked washer and dryer.
Arts and crafts l-shaped dedicated laundry room in Toronto with an undermount sink, shaker cabinets, yellow cabinets, solid surface benchtops, white walls, slate floors and a stacked washer and dryer.
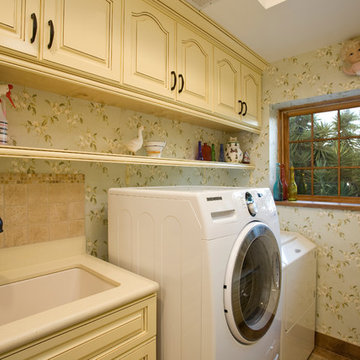
Preview First Photography
Design ideas for a mid-sized traditional galley dedicated laundry room in San Diego with an undermount sink, raised-panel cabinets, yellow cabinets, solid surface benchtops, green walls, porcelain floors and a side-by-side washer and dryer.
Design ideas for a mid-sized traditional galley dedicated laundry room in San Diego with an undermount sink, raised-panel cabinets, yellow cabinets, solid surface benchtops, green walls, porcelain floors and a side-by-side washer and dryer.
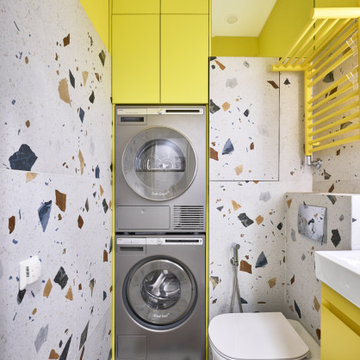
Design ideas for a small contemporary single-wall utility room in Moscow with a single-bowl sink, flat-panel cabinets, yellow cabinets, solid surface benchtops, white splashback, porcelain splashback, multi-coloured walls, porcelain floors, a stacked washer and dryer, multi-coloured floor and white benchtop.
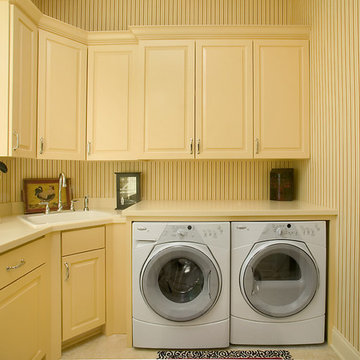
Cedar-shake siding, shutters and a number of back patios complement this home’s classically symmetrical design. A large foyer leads into a spacious central living room that divides the plan into public and private spaces, including a larger master suite and walk-in closet to the left and a dining area and kitchen with a charming built-in booth to the right. The upper level includes two large bedrooms, a bunk room, a study/loft area and comfortable guest quarters.
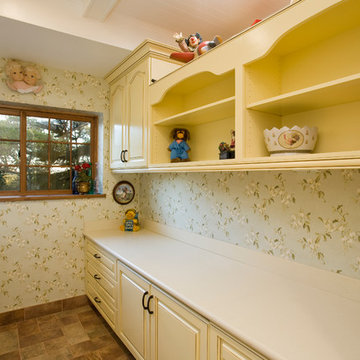
Preview First Photography
Mid-sized traditional galley dedicated laundry room in San Diego with an undermount sink, raised-panel cabinets, yellow cabinets, solid surface benchtops, green walls, porcelain floors and a side-by-side washer and dryer.
Mid-sized traditional galley dedicated laundry room in San Diego with an undermount sink, raised-panel cabinets, yellow cabinets, solid surface benchtops, green walls, porcelain floors and a side-by-side washer and dryer.
Laundry Room Design Ideas with Yellow Cabinets and Solid Surface Benchtops
1