Laundry Room Design Ideas with Yellow Cabinets and White Walls
Refine by:
Budget
Sort by:Popular Today
1 - 20 of 38 photos
Item 1 of 3
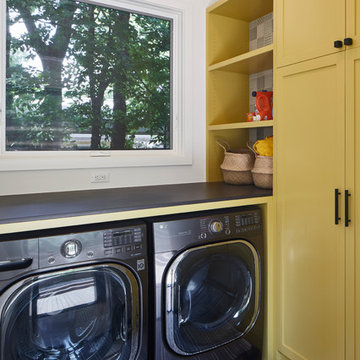
Photographer: Andrea Calo
Photo of a mid-sized transitional l-shaped dedicated laundry room in Austin with shaker cabinets, yellow cabinets, white walls, a side-by-side washer and dryer and grey benchtop.
Photo of a mid-sized transitional l-shaped dedicated laundry room in Austin with shaker cabinets, yellow cabinets, white walls, a side-by-side washer and dryer and grey benchtop.
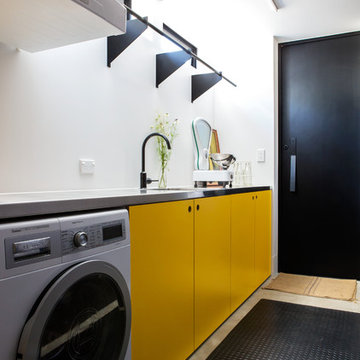
Emma-Jane Hetherington
Inspiration for a contemporary single-wall dedicated laundry room in Auckland with an undermount sink, flat-panel cabinets, yellow cabinets, white walls, concrete floors, a stacked washer and dryer, grey floor and grey benchtop.
Inspiration for a contemporary single-wall dedicated laundry room in Auckland with an undermount sink, flat-panel cabinets, yellow cabinets, white walls, concrete floors, a stacked washer and dryer, grey floor and grey benchtop.
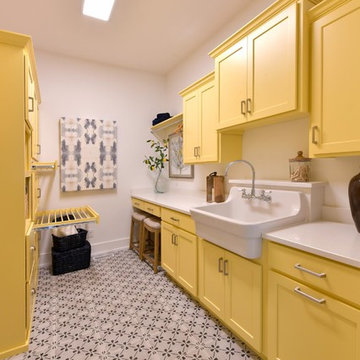
Photo of a traditional dedicated laundry room in Cleveland with a farmhouse sink, shaker cabinets, yellow cabinets, white walls, multi-coloured floor and white benchtop.
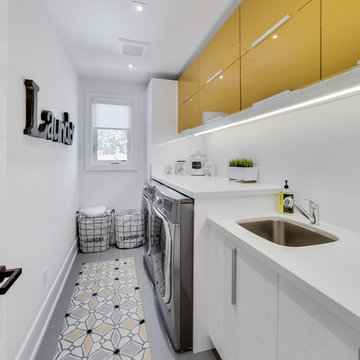
Photo of a contemporary single-wall laundry room in Toronto with an undermount sink, flat-panel cabinets, yellow cabinets, white walls, a side-by-side washer and dryer and white benchtop.

Our Oakland studio used an interplay of printed wallpaper, metal accents, and sleek furniture to give this home a new, chic look:
---
Designed by Oakland interior design studio Joy Street Design. Serving Alameda, Berkeley, Orinda, Walnut Creek, Piedmont, and San Francisco.
For more about Joy Street Design, click here:
https://www.joystreetdesign.com/
To learn more about this project, click here:
https://www.joystreetdesign.com/portfolio/oakland-home-facelift
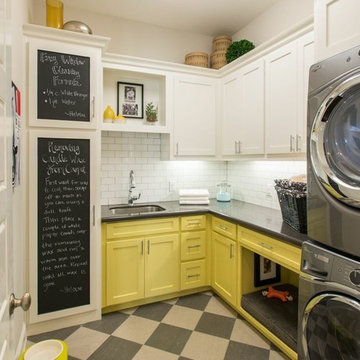
Inspiration for a traditional l-shaped laundry room in Dallas with an undermount sink, shaker cabinets, yellow cabinets, white walls, a stacked washer and dryer and grey benchtop.
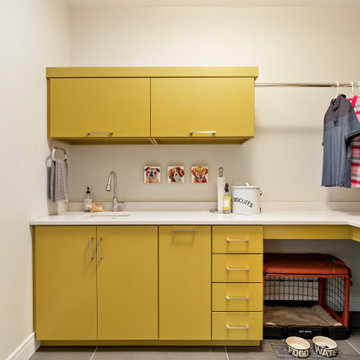
Design ideas for a mid-sized contemporary l-shaped dedicated laundry room in Other with an undermount sink, flat-panel cabinets, yellow cabinets, white walls, a stacked washer and dryer, grey floor, white benchtop, quartz benchtops and porcelain floors.

Una piccola stanza di questo appartamento è stata destinata alla lavanderia dotata di un'armadiatura contenitore su tutto un lato ed elettrodomestici con lavandino sull'altro.
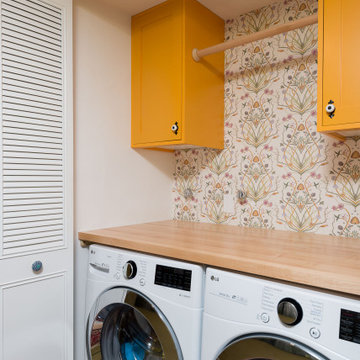
This portion of the remodel was designed by removing updating the laundry closet, installing IKEA cabinets with custom IKEA fronts by Dendra Doors, maple butcher block countertop, front load washer and dryer, and painting the existing closet doors to freshen up the look of the space.

Practicality and budget were the focus in this design for a Utility Room that does double duty. A bright colour was chosen for the paint and a very cheerfully frilled skirt adds on. A deep sink can deal with flowers, the washing or the debris from a muddy day out of doors. It's important to consider the function(s) of a room. We like a combo when possible.
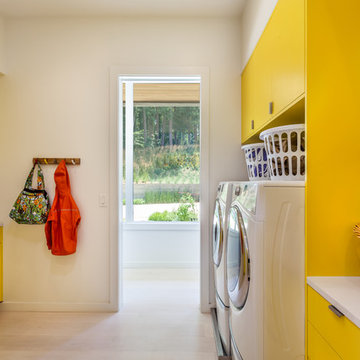
Photography by Rebecca Lehde
Photo of a contemporary galley dedicated laundry room in Charleston with flat-panel cabinets, yellow cabinets, quartz benchtops, white walls, a side-by-side washer and dryer and light hardwood floors.
Photo of a contemporary galley dedicated laundry room in Charleston with flat-panel cabinets, yellow cabinets, quartz benchtops, white walls, a side-by-side washer and dryer and light hardwood floors.
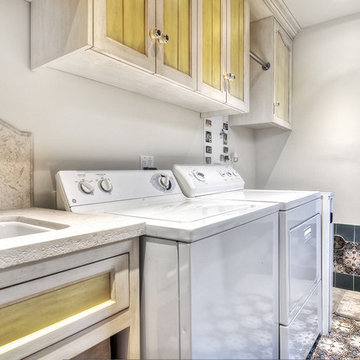
This is an example of a mid-sized mediterranean laundry room in Orange County with a drop-in sink, raised-panel cabinets, yellow cabinets, granite benchtops, white walls, terra-cotta floors and a side-by-side washer and dryer.
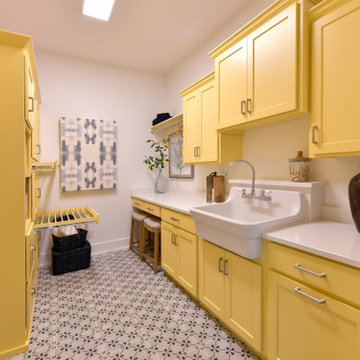
Photo of a traditional galley laundry room with an utility sink, recessed-panel cabinets, yellow cabinets, white walls and white benchtop.
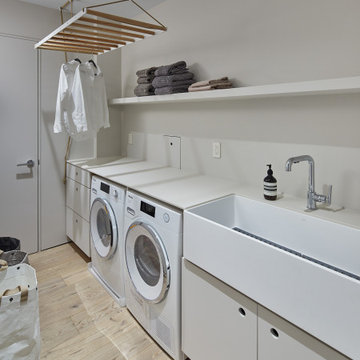
This is an example of a transitional single-wall laundry room in DC Metro with a farmhouse sink, flat-panel cabinets, yellow cabinets, laminate benchtops, white walls, light hardwood floors, a side-by-side washer and dryer, beige floor and white benchtop.
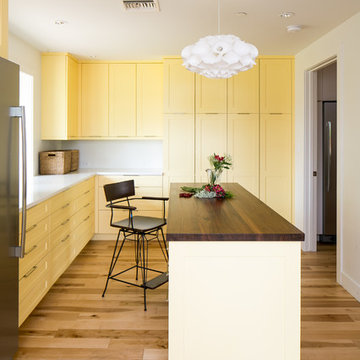
Photography: Ryan Garvin
Inspiration for a midcentury l-shaped utility room in Phoenix with yellow cabinets, quartzite benchtops, white walls, light hardwood floors, a concealed washer and dryer, shaker cabinets, brown floor and white benchtop.
Inspiration for a midcentury l-shaped utility room in Phoenix with yellow cabinets, quartzite benchtops, white walls, light hardwood floors, a concealed washer and dryer, shaker cabinets, brown floor and white benchtop.
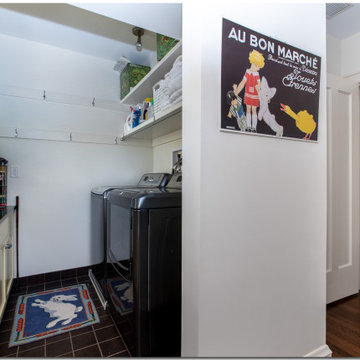
A bedroom was converted to a work and craft room, and the adjacent bathroom was converted to a laundry room. Cabinetry spans both rooms.
This is an example of a small traditional galley utility room in Cleveland with recessed-panel cabinets, yellow cabinets, granite benchtops, white walls, porcelain floors, a side-by-side washer and dryer, black floor and black benchtop.
This is an example of a small traditional galley utility room in Cleveland with recessed-panel cabinets, yellow cabinets, granite benchtops, white walls, porcelain floors, a side-by-side washer and dryer, black floor and black benchtop.
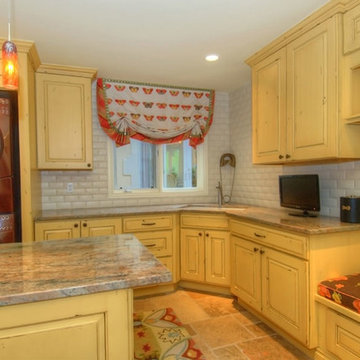
Photo of a large traditional single-wall dedicated laundry room in Denver with an undermount sink, yellow cabinets, granite benchtops, white walls, ceramic floors and a stacked washer and dryer.
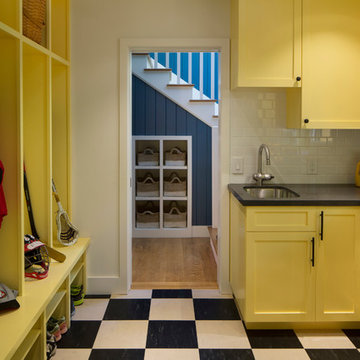
Read all about this family-friendly remodel on our blog: http://jeffkingandco.com/from-the-contractors-bay-area-remodel/.
Architect: Steve Swearengen, AIA | the Architects Office /
Photography: Paul Dyer
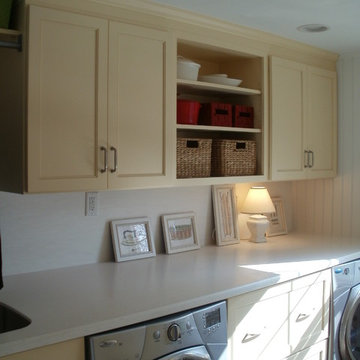
Joe Miller Design
Photo of a mid-sized traditional single-wall dedicated laundry room in Philadelphia with solid surface benchtops, porcelain floors, an undermount sink, shaker cabinets, white walls, a side-by-side washer and dryer, brown floor and yellow cabinets.
Photo of a mid-sized traditional single-wall dedicated laundry room in Philadelphia with solid surface benchtops, porcelain floors, an undermount sink, shaker cabinets, white walls, a side-by-side washer and dryer, brown floor and yellow cabinets.

Mid-sized beach style utility room in Boston with a drop-in sink, recessed-panel cabinets, yellow cabinets, granite benchtops, white walls, a side-by-side washer and dryer and yellow floor.
Laundry Room Design Ideas with Yellow Cabinets and White Walls
1