Laundry Room Design Ideas with Yellow Cabinets
Refine by:
Budget
Sort by:Popular Today
61 - 80 of 129 photos
Item 1 of 2
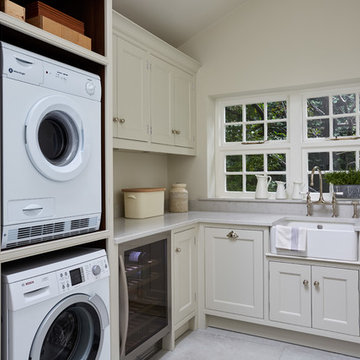
Mowlem & Co: Flourish Kitchen
In this classically beautiful kitchen, hand-painted Shaker style doors are framed by quarter cockbeading and subtly detailed with brushed aluminium handles. An impressive 2.85m-long island unit takes centre stage, while nestled underneath a dramatic canopy a four-oven AGA is flanked by finely-crafted furniture that is perfectly suited to the grandeur of this detached Edwardian property.
With striking pendant lighting overhead and sleek quartz worktops, balanced by warm accents of American Walnut and the glamour of antique mirror, this is a kitchen/living room designed for both cosy family life and stylish socialising. High windows form a sunlit backdrop for anything from cocktails to a family Sunday lunch, set into a glorious bay window area overlooking lush garden.
A generous larder with pocket doors, walnut interiors and horse-shoe shaped shelves is the crowning glory of a range of carefully considered and customised storage. Furthermore, a separate boot room is discreetly located to one side and painted in a contrasting colour to the Shadow White of the main room, and from here there is also access to a well-equipped utility room.
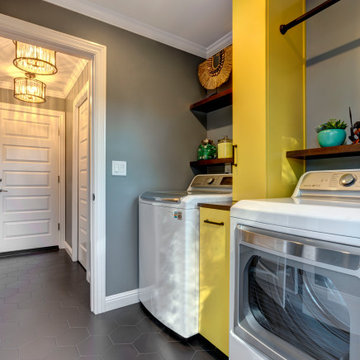
Yellow vertical cabinets provide readily accessible storage. The yellow color brightens the space and gives the laundry room a fun vibe. Wood shelves balance the space and provides additional storage.
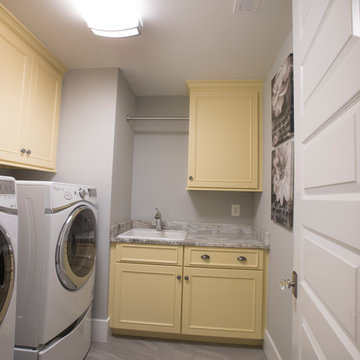
Inspiration for a mid-sized beach style l-shaped dedicated laundry room in Baltimore with a drop-in sink, recessed-panel cabinets, yellow cabinets, marble benchtops, grey walls, marble floors, a side-by-side washer and dryer, grey floor and grey benchtop.
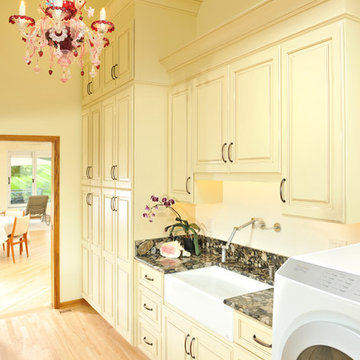
Photography: Paul Gates
Inspiration for a large eclectic galley dedicated laundry room in Other with a farmhouse sink, raised-panel cabinets, yellow cabinets, granite benchtops, yellow walls, light hardwood floors and a side-by-side washer and dryer.
Inspiration for a large eclectic galley dedicated laundry room in Other with a farmhouse sink, raised-panel cabinets, yellow cabinets, granite benchtops, yellow walls, light hardwood floors and a side-by-side washer and dryer.
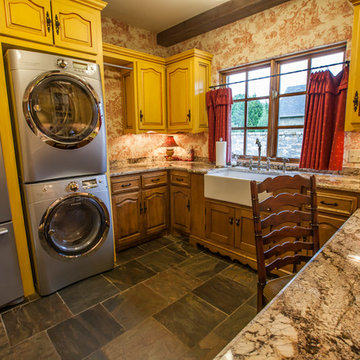
Photo of a large traditional u-shaped utility room in Oklahoma City with a farmhouse sink, raised-panel cabinets, yellow cabinets, granite benchtops, multi-coloured walls, slate floors and a stacked washer and dryer.
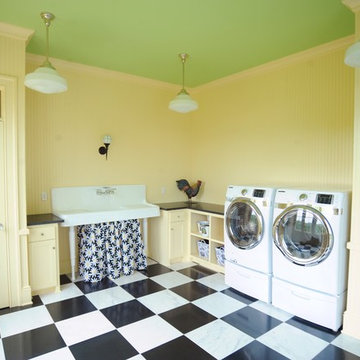
Such a colorful room, almost makes you enjoy doing the wash! The beadboard walls really make a statement and the sink finishes it all off nicely.
This is an example of a large traditional galley dedicated laundry room in Other with a farmhouse sink, recessed-panel cabinets, yellow cabinets, granite benchtops, yellow walls, marble floors, a side-by-side washer and dryer and white floor.
This is an example of a large traditional galley dedicated laundry room in Other with a farmhouse sink, recessed-panel cabinets, yellow cabinets, granite benchtops, yellow walls, marble floors, a side-by-side washer and dryer and white floor.
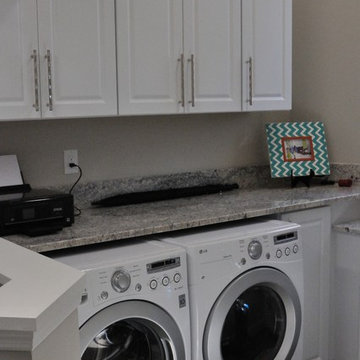
Inspiration for a small traditional single-wall laundry cupboard in Miami with raised-panel cabinets, yellow cabinets, granite benchtops, grey walls, medium hardwood floors, a side-by-side washer and dryer, brown floor and grey benchtop.
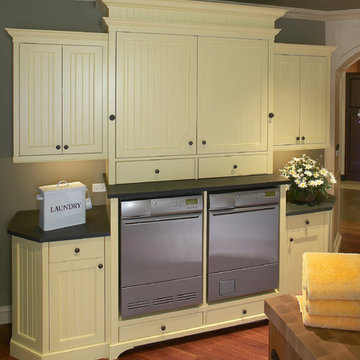
Beautiful and energy-efficient Asko washer-dryer laundry room. Come see this and experience these high-performance appliances at http://www.clarkecorp.com
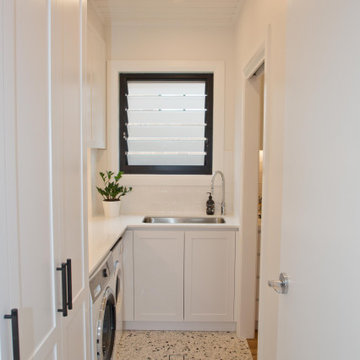
Small contemporary laundry room in Sydney with a drop-in sink, shaker cabinets, yellow cabinets, subway tile splashback, porcelain floors and white benchtop.
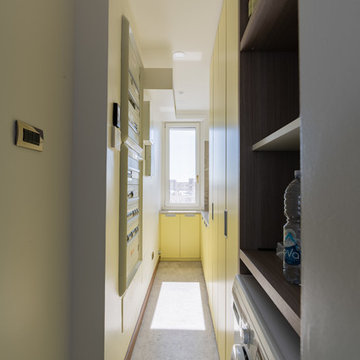
Lavanderia adiacente alla cucina.
Foto di Simone Marulli
Design ideas for a small contemporary single-wall dedicated laundry room in Milan with a drop-in sink, flat-panel cabinets, yellow cabinets, quartzite benchtops, white walls, porcelain floors, a stacked washer and dryer, grey floor and yellow benchtop.
Design ideas for a small contemporary single-wall dedicated laundry room in Milan with a drop-in sink, flat-panel cabinets, yellow cabinets, quartzite benchtops, white walls, porcelain floors, a stacked washer and dryer, grey floor and yellow benchtop.
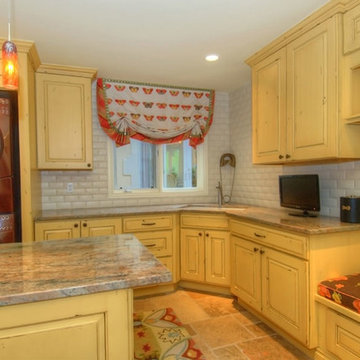
Photo of a large traditional single-wall dedicated laundry room in Denver with an undermount sink, yellow cabinets, granite benchtops, white walls, ceramic floors and a stacked washer and dryer.
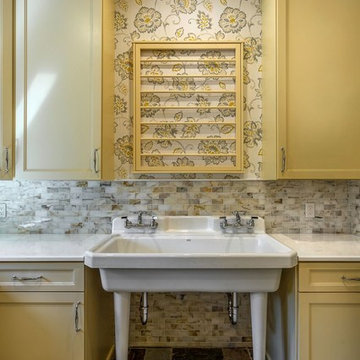
Inspiration for a large country dedicated laundry room in Detroit with recessed-panel cabinets, yellow cabinets, quartzite benchtops, slate floors and grey floor.
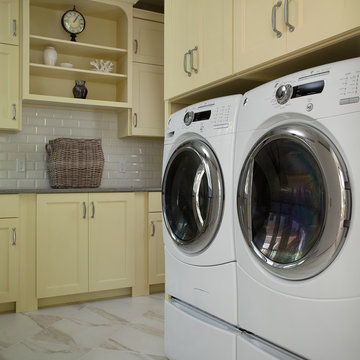
The Highfield is a luxurious waterfront design, with all the quaintness of a gabled, shingle-style home. The exterior combines shakes and stone, resulting in a warm, authentic aesthetic. The home is positioned around three wings, each ending in a set of balconies, which take full advantage of lake views. The main floor features an expansive master bedroom with a private deck, dual walk-in closets, and full bath. The wide-open living, kitchen, and dining spaces make the home ideal for entertaining, especially in conjunction with the lower level’s billiards, bar, family, and guest rooms. A two-bedroom guest apartment over the garage completes this year-round vacation residence.
The main floor features an expansive master bedroom with a private deck, dual walk-in closets, and full bath. The wide-open living, kitchen, and dining spaces make the home ideal for entertaining, especially in conjunction with the lower level’s billiards, bar, family, and guest rooms. A two-bedroom guest apartment over the garage completes this year-round vacation residence.
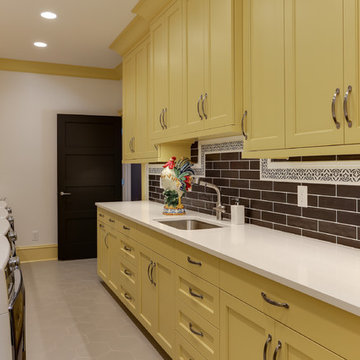
Photo of a transitional galley dedicated laundry room in Raleigh with a farmhouse sink, flat-panel cabinets and yellow cabinets.
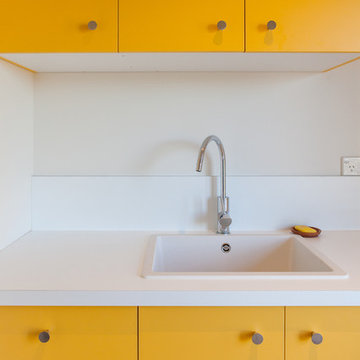
Photo: The Picture Garden
Photo of a mid-sized contemporary galley dedicated laundry room in Hamilton with yellow cabinets.
Photo of a mid-sized contemporary galley dedicated laundry room in Hamilton with yellow cabinets.
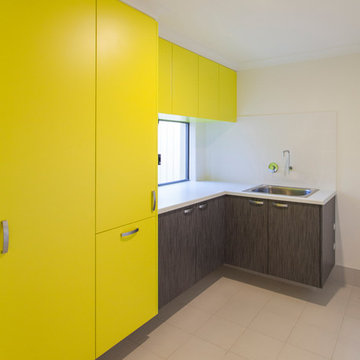
Design ideas for a contemporary l-shaped dedicated laundry room in Perth with a drop-in sink, flat-panel cabinets, yellow cabinets, laminate benchtops, beige walls, a concealed washer and dryer and beige floor.
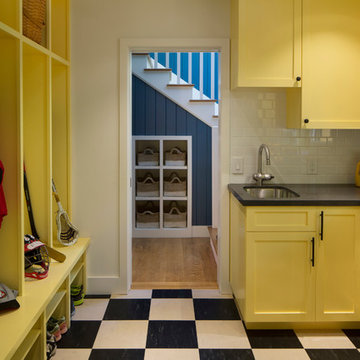
Read all about this family-friendly remodel on our blog: http://jeffkingandco.com/from-the-contractors-bay-area-remodel/.
Architect: Steve Swearengen, AIA | the Architects Office /
Photography: Paul Dyer
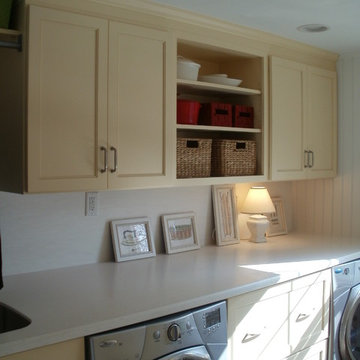
Joe Miller Design
Photo of a mid-sized traditional single-wall dedicated laundry room in Philadelphia with solid surface benchtops, porcelain floors, an undermount sink, shaker cabinets, white walls, a side-by-side washer and dryer, brown floor and yellow cabinets.
Photo of a mid-sized traditional single-wall dedicated laundry room in Philadelphia with solid surface benchtops, porcelain floors, an undermount sink, shaker cabinets, white walls, a side-by-side washer and dryer, brown floor and yellow cabinets.

Mid-sized beach style utility room in Boston with a drop-in sink, recessed-panel cabinets, yellow cabinets, granite benchtops, white walls, a side-by-side washer and dryer and yellow floor.
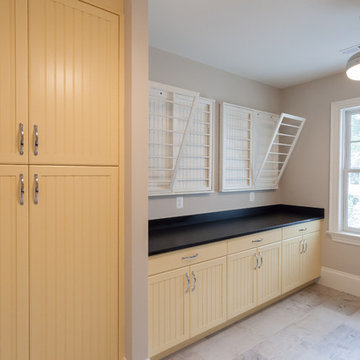
Inspiration for a country galley dedicated laundry room in DC Metro with a farmhouse sink, beaded inset cabinets, yellow cabinets, beige walls, a side-by-side washer and dryer, beige floor and black benchtop.
Laundry Room Design Ideas with Yellow Cabinets
4