Laundry Room Design Ideas with a Side-by-side Washer and Dryer and Yellow Floor
Refine by:
Budget
Sort by:Popular Today
1 - 20 of 44 photos
Item 1 of 3
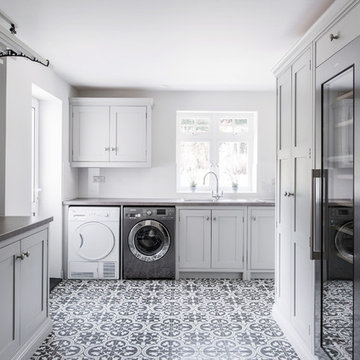
Whether it’s used as a laundry, cloakroom, stashing sports gear or for extra storage space a utility and boot room will help keep your kitchen clutter-free and ensure everything in your busy household is streamlined and organised!
Our head designer worked very closely with the clients on this project to create a utility and boot room that worked for all the family needs and made sure there was a place for everything. Masses of smart storage!
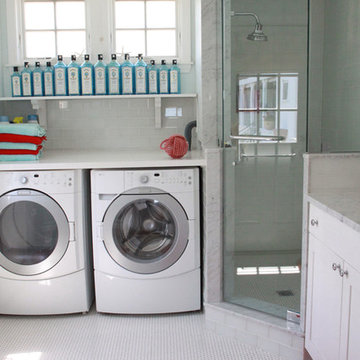
Photo of a large beach style l-shaped utility room in Boston with an undermount sink, shaker cabinets, white cabinets, marble benchtops, blue walls, ceramic floors, a side-by-side washer and dryer, yellow floor and white benchtop.
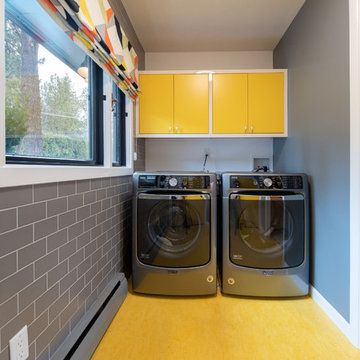
Kayleen Michelle
Midcentury dedicated laundry room in Other with flat-panel cabinets, yellow cabinets, grey walls, a side-by-side washer and dryer and yellow floor.
Midcentury dedicated laundry room in Other with flat-panel cabinets, yellow cabinets, grey walls, a side-by-side washer and dryer and yellow floor.
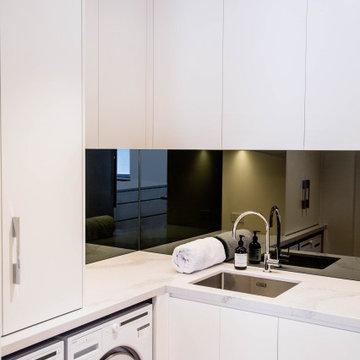
Luxury look laundry interior design adjoining the kitchen space will be a joy to perform the daily chores for family needs. the compact space fits a lot in, with underbench machines, overhead ironing clothes rack cabinetry, compact sink, generous overhead cabinetry, tall broom cupboard and built in fold up ironing station. The interior design style is streamlined and modern for an elegant and timeless look.
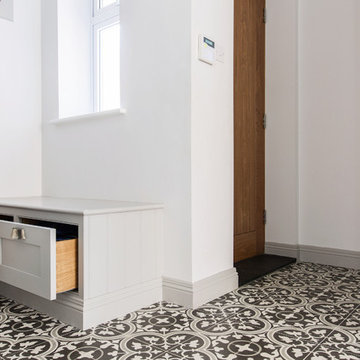
Whether it’s used as a laundry, cloakroom, stashing sports gear or for extra storage space a utility and boot room will help keep your kitchen clutter-free and ensure everything in your busy household is streamlined and organised!
Our head designer worked very closely with the clients on this project to create a utility and boot room that worked for all the family needs and made sure there was a place for everything. Masses of smart storage!
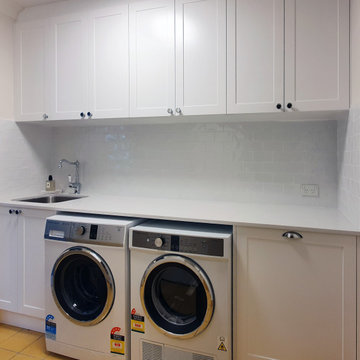
This is an example of a small traditional single-wall dedicated laundry room in Sydney with an undermount sink, shaker cabinets, white cabinets, quartzite benchtops, white splashback, subway tile splashback, beige walls, ceramic floors, a side-by-side washer and dryer, yellow floor and white benchtop.

Mid-sized beach style utility room in Boston with a drop-in sink, recessed-panel cabinets, yellow cabinets, granite benchtops, white walls, a side-by-side washer and dryer and yellow floor.
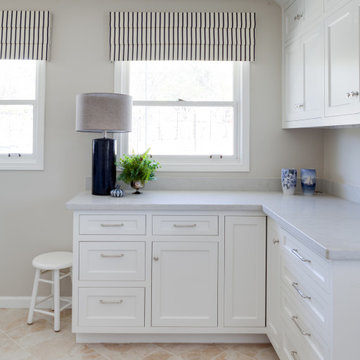
This cheery laundry room is cleverly warmed by navy striped Roman Shades and a rustic navy glazed ceramic lamp. Views out the pair of windows are of the raised garden bed beyond.
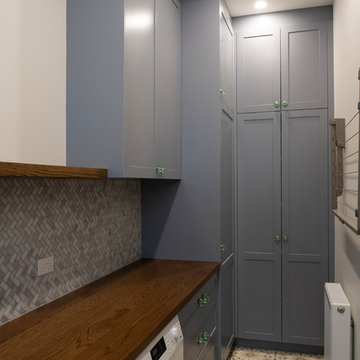
Adrienne Bizzarri Photography
This is an example of a large mediterranean single-wall dedicated laundry room in Melbourne with a drop-in sink, shaker cabinets, grey cabinets, wood benchtops, white walls, ceramic floors, a side-by-side washer and dryer and yellow floor.
This is an example of a large mediterranean single-wall dedicated laundry room in Melbourne with a drop-in sink, shaker cabinets, grey cabinets, wood benchtops, white walls, ceramic floors, a side-by-side washer and dryer and yellow floor.
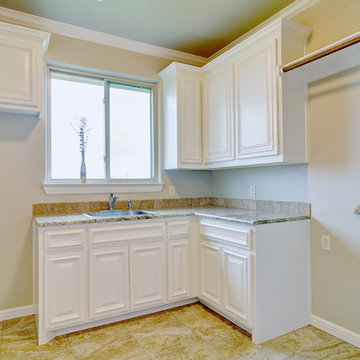
Matrix Photography
Inspiration for a large traditional dedicated laundry room in Dallas with an undermount sink, raised-panel cabinets, white cabinets, granite benchtops, beige walls, ceramic floors, a side-by-side washer and dryer and yellow floor.
Inspiration for a large traditional dedicated laundry room in Dallas with an undermount sink, raised-panel cabinets, white cabinets, granite benchtops, beige walls, ceramic floors, a side-by-side washer and dryer and yellow floor.
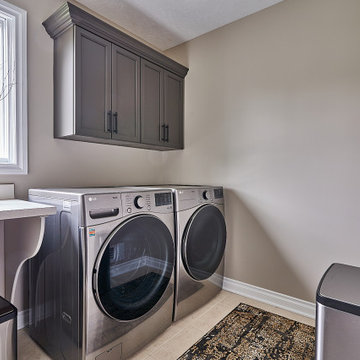
This is an example of a small transitional single-wall dedicated laundry room in Other with a drop-in sink, recessed-panel cabinets, grey cabinets, laminate benchtops, grey walls, ceramic floors, a side-by-side washer and dryer, yellow floor and yellow benchtop.
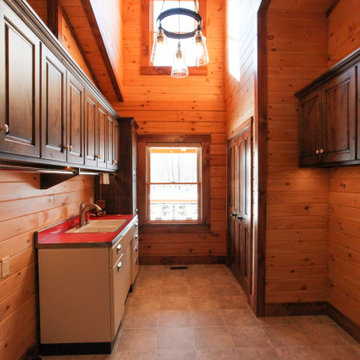
This is an example of a country dedicated laundry room with a double-bowl sink, raised-panel cabinets, medium wood cabinets, light hardwood floors, a side-by-side washer and dryer, yellow floor, red benchtop, wood and wood walls.

Laundry room with view of garden with white oak cabinets with recessed integral pulls in lieu of exposed hardware
Inspiration for a large modern l-shaped dedicated laundry room in Los Angeles with an undermount sink, brown cabinets, solid surface benchtops, grey splashback, engineered quartz splashback, white walls, light hardwood floors, a side-by-side washer and dryer, yellow floor and grey benchtop.
Inspiration for a large modern l-shaped dedicated laundry room in Los Angeles with an undermount sink, brown cabinets, solid surface benchtops, grey splashback, engineered quartz splashback, white walls, light hardwood floors, a side-by-side washer and dryer, yellow floor and grey benchtop.
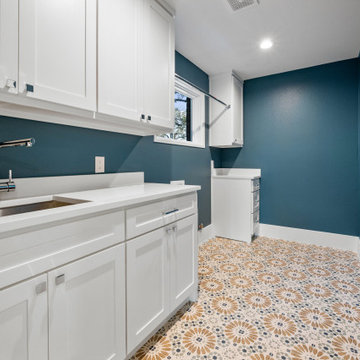
This is an example of a modern single-wall dedicated laundry room in Dallas with an undermount sink, shaker cabinets, white cabinets, quartz benchtops, white splashback, engineered quartz splashback, blue walls, ceramic floors, a side-by-side washer and dryer, yellow floor and white benchtop.
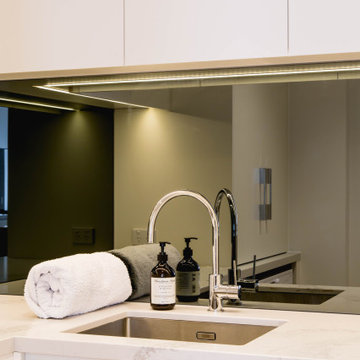
Luxury look laundry interior design adjoining the kitchen space will be a joy to perform the daily chores for family needs. the compact space fits a lot in, with underbench machines, overhead ironing clothes rack cabinetry, compact sink, generous overhead cabinetry, tall broom cupboard and built in fold up ironing station. The interior design style is streamlined and modern for an elegant and timeless look.
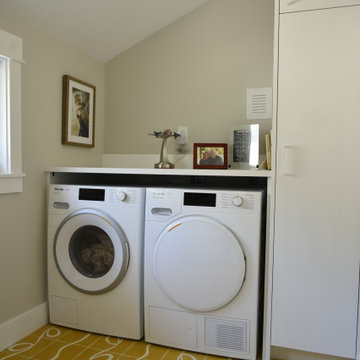
What used to be a part of the master bath became a second floor laundry. I proposed "Scribble" cement tile by Popham Tile for playful way to do a mundane task.
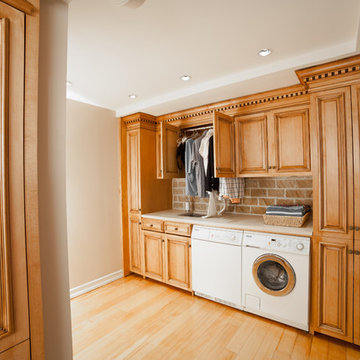
Inspiration for a large traditional single-wall utility room in New York with an undermount sink, raised-panel cabinets, medium wood cabinets, granite benchtops, blue walls, laminate floors, a side-by-side washer and dryer, yellow floor and beige benchtop.
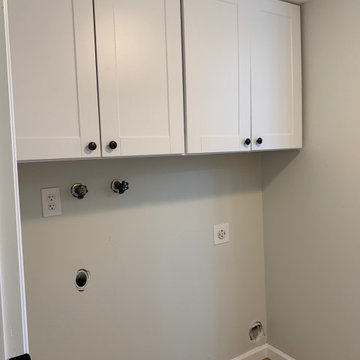
Inspiration for a laundry room in Portland with shaker cabinets, white cabinets, grey walls, laminate floors, a side-by-side washer and dryer and yellow floor.
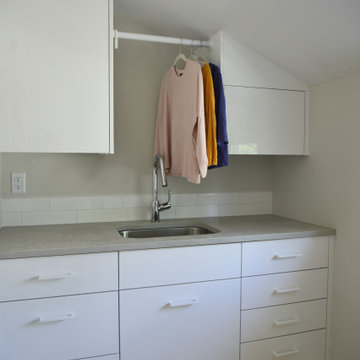
What used to be a part of the master bath became a second floor laundry. I proposed "Scribble" cement tile by Popham Tile for playful way to do a mundane task.

Sooooooo much better than the old
Design ideas for a mid-sized modern single-wall dedicated laundry room in Other with flat-panel cabinets, beige cabinets, quartz benchtops, grey splashback, ceramic splashback, beige walls, ceramic floors, a side-by-side washer and dryer, yellow floor and black benchtop.
Design ideas for a mid-sized modern single-wall dedicated laundry room in Other with flat-panel cabinets, beige cabinets, quartz benchtops, grey splashback, ceramic splashback, beige walls, ceramic floors, a side-by-side washer and dryer, yellow floor and black benchtop.
Laundry Room Design Ideas with a Side-by-side Washer and Dryer and Yellow Floor
1