Laundry Room Design Ideas with Green Floor and Yellow Floor
Refine by:
Budget
Sort by:Popular Today
1 - 20 of 134 photos
Item 1 of 3

CURVES & TEXTURE
- Custom designed & manufactured 'white matte' cabinetry
- 20mm thick Caesarstone 'Snow' benchtop
- White gloss rectangle tiled, laid vertically
- LO & CO handles
- Recessed LED lighting
- Feature timber grain cupboard for laundry baskets
- Custom laundry chute
- Blum hardware
Sheree Bounassif, Kitchens by Emanuel
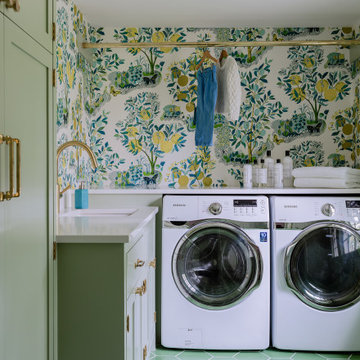
Photo of a traditional l-shaped dedicated laundry room in Boston with shaker cabinets, green cabinets, multi-coloured walls, a side-by-side washer and dryer, green floor, white benchtop and wallpaper.
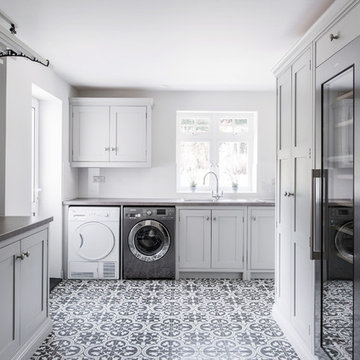
Whether it’s used as a laundry, cloakroom, stashing sports gear or for extra storage space a utility and boot room will help keep your kitchen clutter-free and ensure everything in your busy household is streamlined and organised!
Our head designer worked very closely with the clients on this project to create a utility and boot room that worked for all the family needs and made sure there was a place for everything. Masses of smart storage!
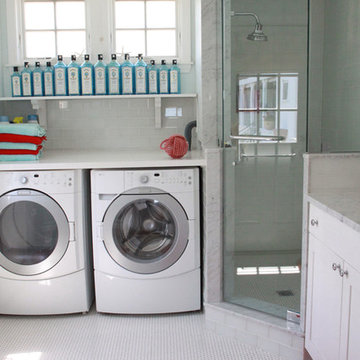
Photo of a large beach style l-shaped utility room in Boston with an undermount sink, shaker cabinets, white cabinets, marble benchtops, blue walls, ceramic floors, a side-by-side washer and dryer, yellow floor and white benchtop.
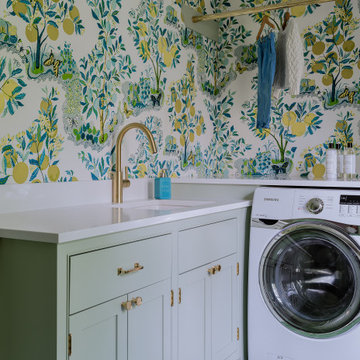
Summary of Scope: gut renovation/reconfiguration of kitchen, coffee bar, mudroom, powder room, 2 kids baths, guest bath, master bath and dressing room, kids study and playroom, study/office, laundry room, restoration of windows, adding wallpapers and window treatments
Background/description: The house was built in 1908, my clients are only the 3rd owners of the house. The prior owner lived there from 1940s until she died at age of 98! The old home had loads of character and charm but was in pretty bad condition and desperately needed updates. The clients purchased the home a few years ago and did some work before they moved in (roof, HVAC, electrical) but decided to live in the house for a 6 months or so before embarking on the next renovation phase. I had worked with the clients previously on the wife's office space and a few projects in a previous home including the nursery design for their first child so they reached out when they were ready to start thinking about the interior renovations. The goal was to respect and enhance the historic architecture of the home but make the spaces more functional for this couple with two small kids. Clients were open to color and some more bold/unexpected design choices. The design style is updated traditional with some eclectic elements. An early design decision was to incorporate a dark colored french range which would be the focal point of the kitchen and to do dark high gloss lacquered cabinets in the adjacent coffee bar, and we ultimately went with dark green.
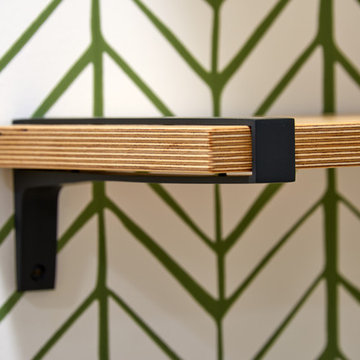
Jackson Design Build |
Photography: NW Architectural Photography
This is an example of a mid-sized transitional single-wall laundry cupboard in Seattle with wood benchtops, an utility sink, white walls, concrete floors, a side-by-side washer and dryer and green floor.
This is an example of a mid-sized transitional single-wall laundry cupboard in Seattle with wood benchtops, an utility sink, white walls, concrete floors, a side-by-side washer and dryer and green floor.
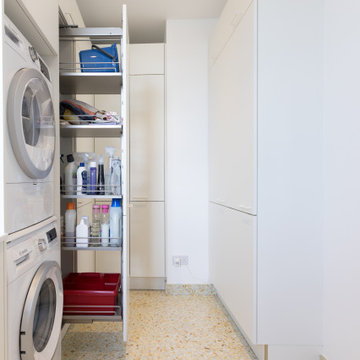
Utility room with full height cabinets. Pull out storage and stacked washer-dryer. Bespoke terrazzo tiled floor in light green and warm stone mix.
Large contemporary l-shaped dedicated laundry room in London with a drop-in sink, flat-panel cabinets, white cabinets, solid surface benchtops, white splashback, ceramic splashback, white walls, porcelain floors, a stacked washer and dryer, green floor and white benchtop.
Large contemporary l-shaped dedicated laundry room in London with a drop-in sink, flat-panel cabinets, white cabinets, solid surface benchtops, white splashback, ceramic splashback, white walls, porcelain floors, a stacked washer and dryer, green floor and white benchtop.

This is an example of a large transitional l-shaped utility room in Denver with an undermount sink, shaker cabinets, beige cabinets, quartz benchtops, grey splashback, engineered quartz splashback, beige walls, porcelain floors, a side-by-side washer and dryer, green floor and grey benchtop.

Who says doing laundry can't be fun?
Inspiration for a small eclectic l-shaped dedicated laundry room in San Francisco with shaker cabinets, white cabinets, wood benchtops, white walls, terra-cotta floors, a side-by-side washer and dryer, green floor and brown benchtop.
Inspiration for a small eclectic l-shaped dedicated laundry room in San Francisco with shaker cabinets, white cabinets, wood benchtops, white walls, terra-cotta floors, a side-by-side washer and dryer, green floor and brown benchtop.
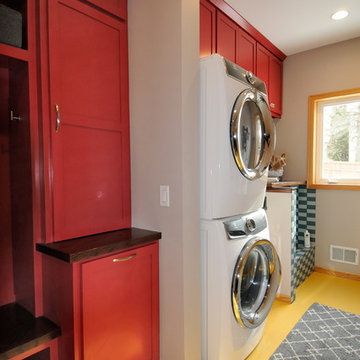
Bob Geifer Photography
Design ideas for a mid-sized contemporary single-wall utility room in Minneapolis with an undermount sink, shaker cabinets, red cabinets, wood benchtops, beige walls, laminate floors, a stacked washer and dryer and yellow floor.
Design ideas for a mid-sized contemporary single-wall utility room in Minneapolis with an undermount sink, shaker cabinets, red cabinets, wood benchtops, beige walls, laminate floors, a stacked washer and dryer and yellow floor.

Design ideas for a transitional u-shaped utility room in San Francisco with a farmhouse sink, shaker cabinets, green cabinets, solid surface benchtops, green splashback, mosaic tile splashback, grey walls, porcelain floors, a side-by-side washer and dryer, green floor and white benchtop.
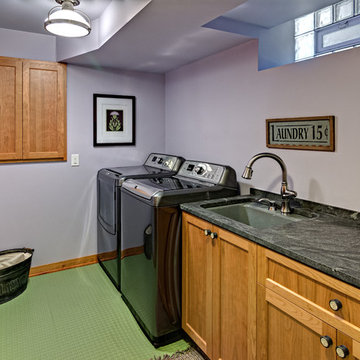
Ehlen Creative Communications, LLC
Inspiration for a mid-sized arts and crafts galley dedicated laundry room in Minneapolis with an undermount sink, shaker cabinets, light wood cabinets, granite benchtops, purple walls, a side-by-side washer and dryer, green floor and multi-coloured benchtop.
Inspiration for a mid-sized arts and crafts galley dedicated laundry room in Minneapolis with an undermount sink, shaker cabinets, light wood cabinets, granite benchtops, purple walls, a side-by-side washer and dryer, green floor and multi-coloured benchtop.
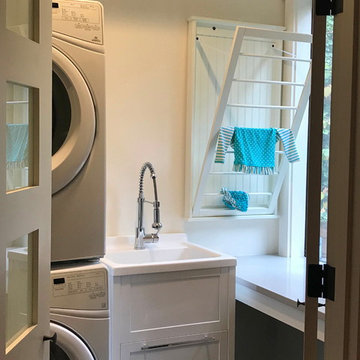
At Belltown Design we love designing laundry rooms! It is the perfect challenge between aesthetics and functionality! When doing the laundry is a breeze, and the room feels bright and cheery, then we have done our job. Modern Craftsman - Kitchen/Laundry Remodel, West Seattle, WA. Photography by Paula McHugh and Robbie Liddane

Laundry Room went from a pass-through to a statement room with the addition of a custom marble counter, custom cabinetry, a replacement vintage window sash, and Forno linoleum flooring. Moravian Star pendant gives a touch of magic!
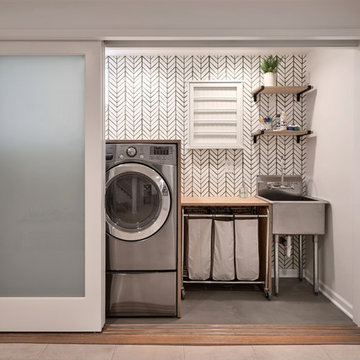
Jackson Design Build |
Photography: NW Architectural Photography
Mid-sized transitional single-wall laundry cupboard in Seattle with an utility sink, wood benchtops, concrete floors, a side-by-side washer and dryer, green floor and grey walls.
Mid-sized transitional single-wall laundry cupboard in Seattle with an utility sink, wood benchtops, concrete floors, a side-by-side washer and dryer, green floor and grey walls.
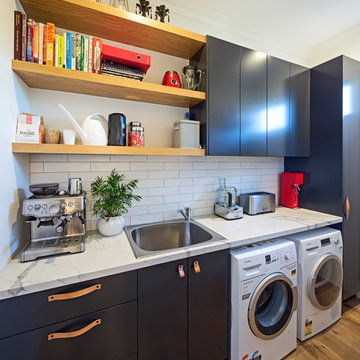
This compact kitchen design was a clever use of space, incorporating a super slim pantry into the existing stud wall cavity and combining the hidden laundry and butlers pantry into one!
The black 2 Pac matt paint in 'Domino' Flat by Dulux made the Lithostone benchtops in 'Calacatta Amazon' pop off the page!
The gorgeous touches like the timber floating shelves, the upper corner timber & black combo shelves and the sweet leather handles add a welcome touch of warmth to this stunning kitchen.
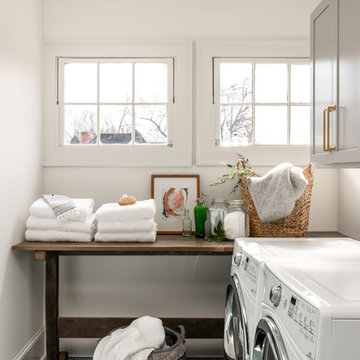
Take a look at this two-story historical design that is both unique and welcoming. This laundry room continues the bright feel of the house and provides for plenty of space to wash, dry, and fold the weekly laundry.
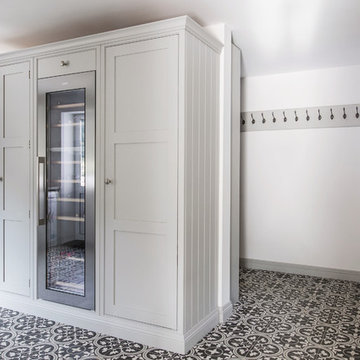
Whether it’s used as a laundry, cloakroom, stashing sports gear or for extra storage space a utility and boot room will help keep your kitchen clutter-free and ensure everything in your busy household is streamlined and organised!
Our head designer worked very closely with the clients on this project to create a utility and boot room that worked for all the family needs and made sure there was a place for everything. Masses of smart storage!
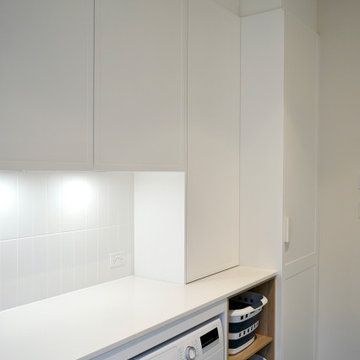
CURVES & TEXTURE
- Custom designed & manufactured 'white matte' cabinetry
- 20mm thick Caesarstone 'Snow' benchtop
- White gloss rectangle tiled, laid vertically
- LO & CO handles
- Recessed LED lighting
- Feature timber grain cupboard for laundry baskets
- Custom laundry chute
- Blum hardware
Sheree Bounassif, Kitchens by Emanuel
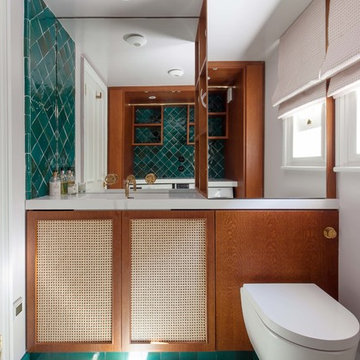
Small midcentury utility room in London with an integrated sink, quartzite benchtops, white walls, marble floors, a concealed washer and dryer, green floor and white benchtop.
Laundry Room Design Ideas with Green Floor and Yellow Floor
1