Laundry Room Design Ideas with Metallic Splashback and Yellow Splashback
Refine by:
Budget
Sort by:Popular Today
1 - 20 of 54 photos
Item 1 of 3

Hidden washer and dryer in open laundry room.
This is an example of a small transitional galley utility room in Other with beaded inset cabinets, grey cabinets, marble benchtops, metallic splashback, mirror splashback, white walls, dark hardwood floors, a side-by-side washer and dryer, brown floor and white benchtop.
This is an example of a small transitional galley utility room in Other with beaded inset cabinets, grey cabinets, marble benchtops, metallic splashback, mirror splashback, white walls, dark hardwood floors, a side-by-side washer and dryer, brown floor and white benchtop.

This is an example of a small modern l-shaped dedicated laundry room in Calgary with a single-bowl sink, flat-panel cabinets, medium wood cabinets, quartzite benchtops, metallic splashback, ceramic splashback, white walls, porcelain floors, a stacked washer and dryer, grey floor and white benchtop.
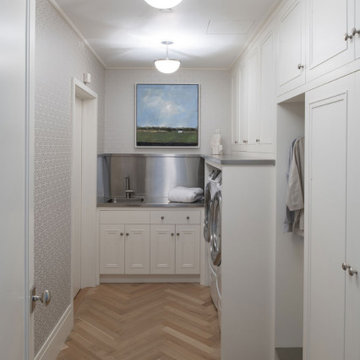
Contractor: Welch Forsman
Photography: Scott Amundson
Design ideas for a contemporary laundry cupboard in Minneapolis with white cabinets, metallic splashback, white walls, light hardwood floors and a side-by-side washer and dryer.
Design ideas for a contemporary laundry cupboard in Minneapolis with white cabinets, metallic splashback, white walls, light hardwood floors and a side-by-side washer and dryer.
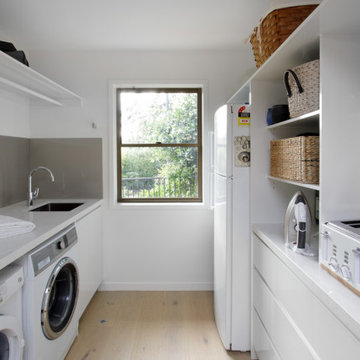
This combined laundry and butlers pantry with plenty of storage, keeps the working parts of the home hidden away from the main entertaining area.
Design ideas for a small contemporary utility room in Brisbane with an undermount sink, white cabinets, quartz benchtops, metallic splashback, white walls, light hardwood floors, a side-by-side washer and dryer and white benchtop.
Design ideas for a small contemporary utility room in Brisbane with an undermount sink, white cabinets, quartz benchtops, metallic splashback, white walls, light hardwood floors, a side-by-side washer and dryer and white benchtop.
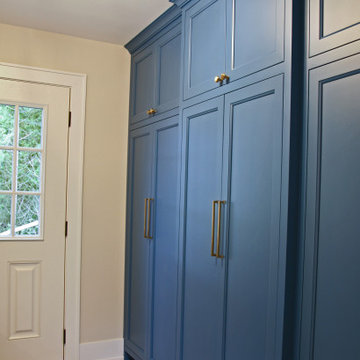
Nothing like a blue and white laundry room to take the work out of a no fun task! With the full wall of storage across from the washer and dryer, everything can be stored away to keep the space tidy at all times.

Design ideas for a large transitional galley utility room in Dallas with an undermount sink, shaker cabinets, white cabinets, quartz benchtops, yellow splashback, shiplap splashback, white walls, medium hardwood floors, a side-by-side washer and dryer, white benchtop and planked wall panelling.
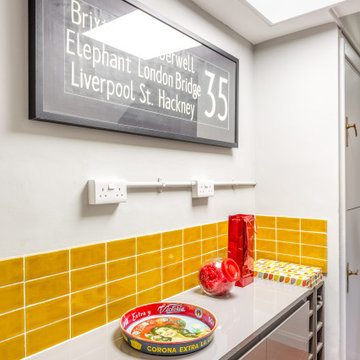
Utility and additional storage in rear hallway with tiled wall and wine storage
This is an example of a small eclectic single-wall laundry cupboard in Sussex with flat-panel cabinets, grey cabinets, solid surface benchtops, yellow splashback, ceramic splashback, grey walls, ceramic floors, orange floor and grey benchtop.
This is an example of a small eclectic single-wall laundry cupboard in Sussex with flat-panel cabinets, grey cabinets, solid surface benchtops, yellow splashback, ceramic splashback, grey walls, ceramic floors, orange floor and grey benchtop.
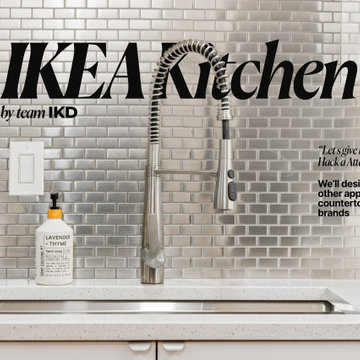
A Minimalist IKEA Kitchen Designed.
Midcentury l-shaped utility room in Atlanta with an undermount sink, flat-panel cabinets, white cabinets, quartzite benchtops, metallic splashback, metal splashback, white walls, vinyl floors, brown floor and white benchtop.
Midcentury l-shaped utility room in Atlanta with an undermount sink, flat-panel cabinets, white cabinets, quartzite benchtops, metallic splashback, metal splashback, white walls, vinyl floors, brown floor and white benchtop.

This custom home, sitting above the City within the hills of Corvallis, was carefully crafted with attention to the smallest detail. The homeowners came to us with a vision of their dream home, and it was all hands on deck between the G. Christianson team and our Subcontractors to create this masterpiece! Each room has a theme that is unique and complementary to the essence of the home, highlighted in the Swamp Bathroom and the Dogwood Bathroom. The home features a thoughtful mix of materials, using stained glass, tile, art, wood, and color to create an ambiance that welcomes both the owners and visitors with warmth. This home is perfect for these homeowners, and fits right in with the nature surrounding the home!

Photo of a mid-sized midcentury single-wall dedicated laundry room in Austin with flat-panel cabinets, white cabinets, quartzite benchtops, yellow splashback, subway tile splashback, white walls, porcelain floors, a side-by-side washer and dryer, black floor and black benchtop.
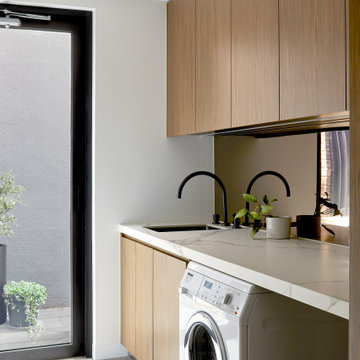
Large contemporary single-wall dedicated laundry room in Melbourne with an undermount sink, flat-panel cabinets, medium wood cabinets, marble benchtops, metallic splashback, metal splashback, white walls, porcelain floors, a side-by-side washer and dryer, grey floor and white benchtop.
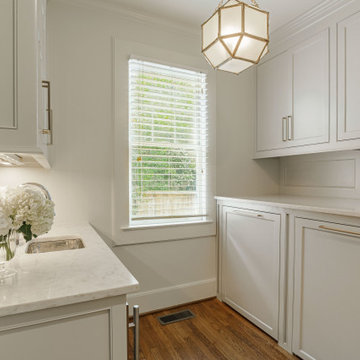
Hidden washer and dryer in open laundry room.
This is an example of a small transitional galley utility room in Other with beaded inset cabinets, grey cabinets, marble benchtops, metallic splashback, mirror splashback, white walls, dark hardwood floors, a side-by-side washer and dryer, brown floor and white benchtop.
This is an example of a small transitional galley utility room in Other with beaded inset cabinets, grey cabinets, marble benchtops, metallic splashback, mirror splashback, white walls, dark hardwood floors, a side-by-side washer and dryer, brown floor and white benchtop.
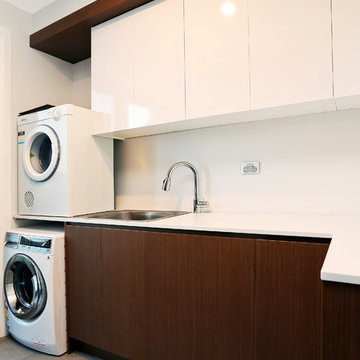
The timber in this laundry is a most cost effective solution than the kitchen ( Laminex Cherry Riftwood nuance finish) But compliments the tone and look in the kitchen design.
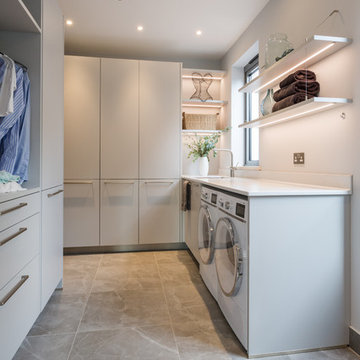
Utility design, supplied and installed in a this new build family home in Wimbledon, London. Keeping it light, bright and clean with Light grey furniture and Everest White worktops.
Photo Credit: Marcel Baumhauer da Silva - hausofsilva.com
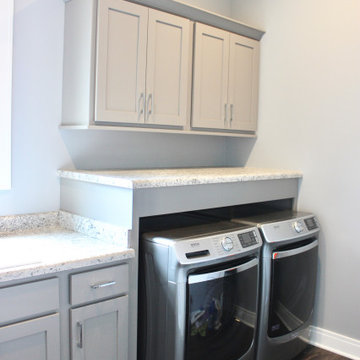
Bettendorf Iowa kitchen with design and materials by Village Home Stores for Kerkhoff Homes. Koch Classic cabinetry in the Savannah door and combination of light gray "Fog" and "Black" painted finish. Calacatta Laza quartz counters, Kitchen Aid appliances, Rain Forest vinyl plank flooring, and metallic backsplash tile also featured.
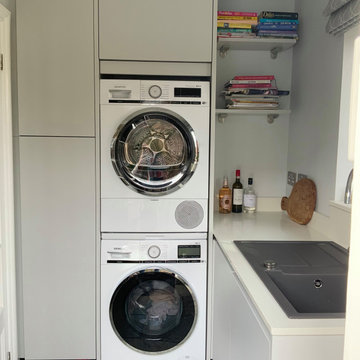
A utility room to match the main kitchen, with washing machine and tumble dryer stacked to save space, and a tall utility cupboard. This room is to be used as a 'muddy' entrance room, so has a separate 'dirty' sink, coat hooks and all the laundry products.
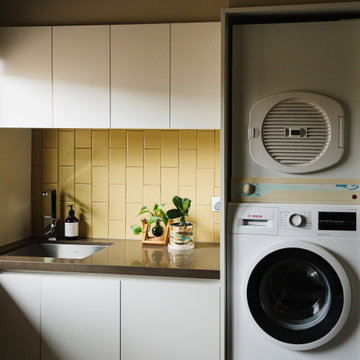
Laundry
Design ideas for a mid-sized contemporary galley dedicated laundry room in Melbourne with flat-panel cabinets, ceramic splashback, quartz benchtops, an undermount sink, white cabinets, yellow splashback, slate floors, a stacked washer and dryer, multi-coloured floor and brown benchtop.
Design ideas for a mid-sized contemporary galley dedicated laundry room in Melbourne with flat-panel cabinets, ceramic splashback, quartz benchtops, an undermount sink, white cabinets, yellow splashback, slate floors, a stacked washer and dryer, multi-coloured floor and brown benchtop.
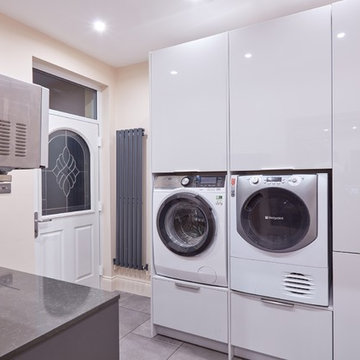
Grey Handle-less German kitchen mixed with a solid wood breakfast bar and Copper features
Photo of a mid-sized modern single-wall laundry room in Other with a drop-in sink, flat-panel cabinets, grey cabinets, quartzite benchtops, metallic splashback, glass sheet splashback, ceramic floors, grey floor and grey benchtop.
Photo of a mid-sized modern single-wall laundry room in Other with a drop-in sink, flat-panel cabinets, grey cabinets, quartzite benchtops, metallic splashback, glass sheet splashback, ceramic floors, grey floor and grey benchtop.
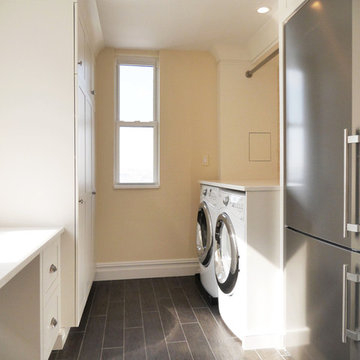
The ultimate appliances in home convenience are top-notch washers and vented dryers. At the end of this renovated prewar kitchen, a laundry station is conveniently located and fully equipped to make dirty work a breeze.
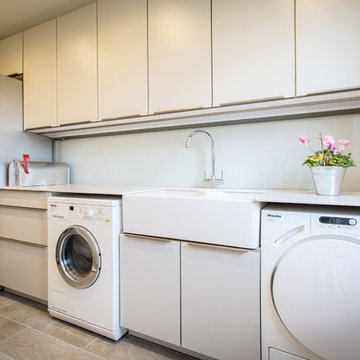
Inspiration for a small contemporary single-wall dedicated laundry room in Hampshire with grey cabinets, metallic splashback, mirror splashback, a farmhouse sink, flat-panel cabinets, solid surface benchtops, white walls and a side-by-side washer and dryer.
Laundry Room Design Ideas with Metallic Splashback and Yellow Splashback
1