Laundry Room Design Ideas with Black Walls and Yellow Walls
Refine by:
Budget
Sort by:Popular Today
1 - 20 of 726 photos
Item 1 of 3
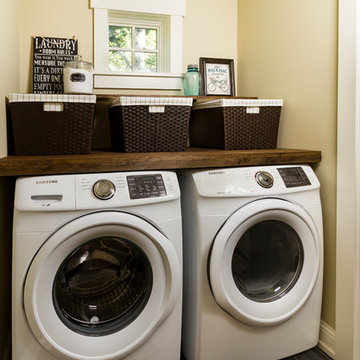
Small traditional single-wall dedicated laundry room in Minneapolis with wood benchtops, yellow walls, porcelain floors, a side-by-side washer and dryer, black floor and brown benchtop.
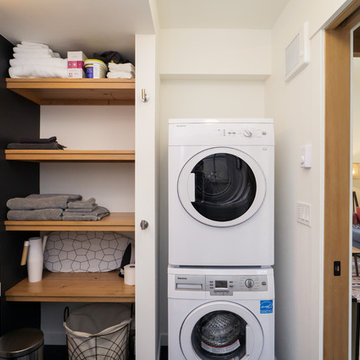
Country l-shaped utility room in Portland with an integrated sink, black walls and a stacked washer and dryer.
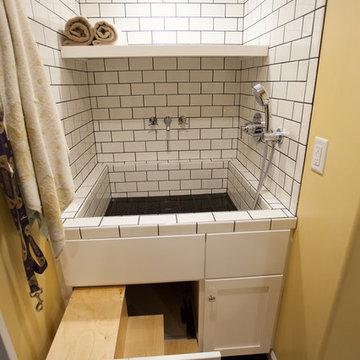
The dog wash has pull out steps so large dogs can get in the tub without the owners having to lift them. The dog wash also is used as the laundry's deep sink.
Debbie Schwab Photography
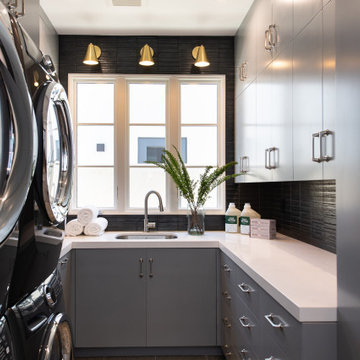
This is an example of a mid-sized transitional u-shaped dedicated laundry room in Orange County with an undermount sink, flat-panel cabinets, grey cabinets, quartz benchtops, black splashback, ceramic splashback, black walls, vinyl floors, a stacked washer and dryer, grey floor and white benchtop.
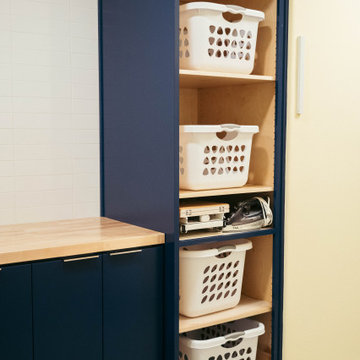
This dark, dreary kitchen was large, but not being used well. The family of 7 had outgrown the limited storage and experienced traffic bottlenecks when in the kitchen together. A bright, cheerful and more functional kitchen was desired, as well as a new pantry space.
We gutted the kitchen and closed off the landing through the door to the garage to create a new pantry. A frosted glass pocket door eliminates door swing issues. In the pantry, a small access door opens to the garage so groceries can be loaded easily. Grey wood-look tile was laid everywhere.
We replaced the small window and added a 6’x4’ window, instantly adding tons of natural light. A modern motorized sheer roller shade helps control early morning glare. Three free-floating shelves are to the right of the window for favorite décor and collectables.
White, ceiling-height cabinets surround the room. The full-overlay doors keep the look seamless. Double dishwashers, double ovens and a double refrigerator are essentials for this busy, large family. An induction cooktop was chosen for energy efficiency, child safety, and reliability in cooking. An appliance garage and a mixer lift house the much-used small appliances.
An ice maker and beverage center were added to the side wall cabinet bank. The microwave and TV are hidden but have easy access.
The inspiration for the room was an exclusive glass mosaic tile. The large island is a glossy classic blue. White quartz countertops feature small flecks of silver. Plus, the stainless metal accent was even added to the toe kick!
Upper cabinet, under-cabinet and pendant ambient lighting, all on dimmers, was added and every light (even ceiling lights) is LED for energy efficiency.
White-on-white modern counter stools are easy to clean. Plus, throughout the room, strategically placed USB outlets give tidy charging options.
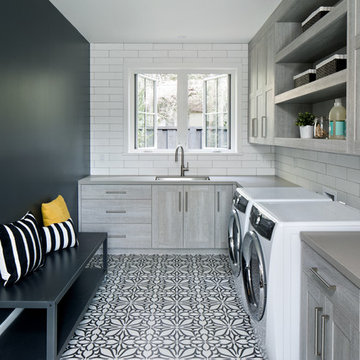
GHG Builders
Andersen 100 Series Windows
Andersen A-Series Doors
Country laundry room in San Francisco with a side-by-side washer and dryer, an undermount sink and black walls.
Country laundry room in San Francisco with a side-by-side washer and dryer, an undermount sink and black walls.
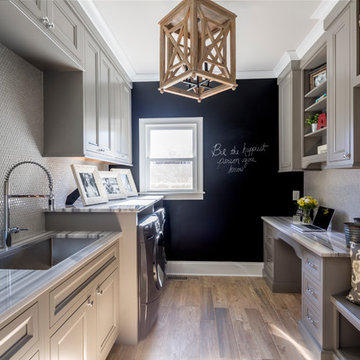
Design ideas for a mid-sized transitional galley utility room in Charlotte with an undermount sink, recessed-panel cabinets, grey cabinets, marble benchtops, dark hardwood floors, a side-by-side washer and dryer and black walls.
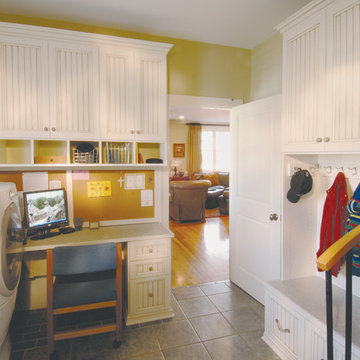
Inspiration for a mid-sized country l-shaped utility room in Philadelphia with shaker cabinets, white cabinets, yellow walls, ceramic floors, a side-by-side washer and dryer, quartz benchtops, grey floor and white benchtop.
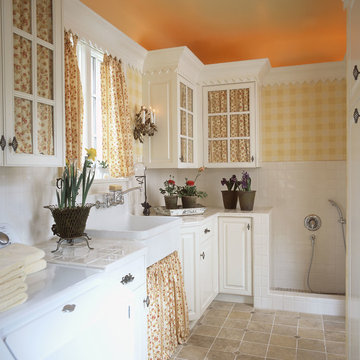
Danny Piassick
Traditional utility room in Dallas with a farmhouse sink, glass-front cabinets, white cabinets, tile benchtops, yellow walls and a side-by-side washer and dryer.
Traditional utility room in Dallas with a farmhouse sink, glass-front cabinets, white cabinets, tile benchtops, yellow walls and a side-by-side washer and dryer.
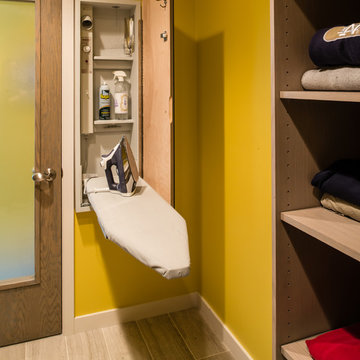
Mike Gullion
Design ideas for a contemporary laundry room in Other with yellow walls.
Design ideas for a contemporary laundry room in Other with yellow walls.
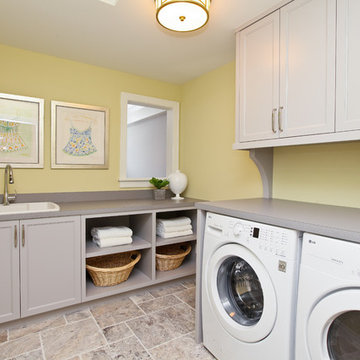
This is an example of a transitional laundry room in Minneapolis with yellow walls, grey floor and grey benchtop.
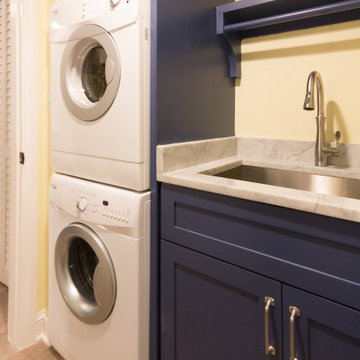
Photo of a small beach style single-wall utility room in Atlanta with an undermount sink, shaker cabinets, blue cabinets, marble benchtops, white splashback, marble splashback, yellow walls, medium hardwood floors, a stacked washer and dryer, brown floor and white benchtop.
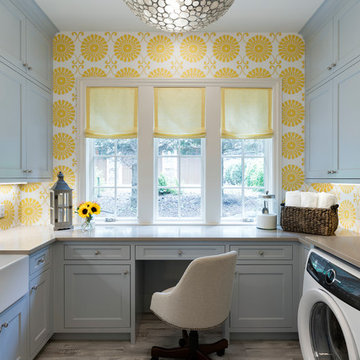
Photos by Spacecrafting Photography
This is an example of a traditional u-shaped utility room in Minneapolis with a farmhouse sink, recessed-panel cabinets, solid surface benchtops, yellow walls, a side-by-side washer and dryer, grey floor and grey cabinets.
This is an example of a traditional u-shaped utility room in Minneapolis with a farmhouse sink, recessed-panel cabinets, solid surface benchtops, yellow walls, a side-by-side washer and dryer, grey floor and grey cabinets.
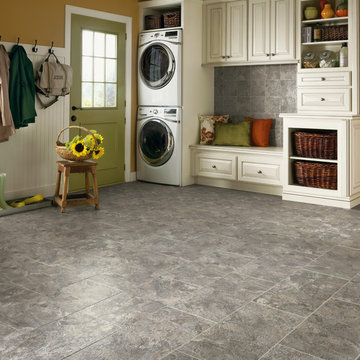
Design ideas for a large transitional laundry room in Other with yellow walls, porcelain floors and grey floor.
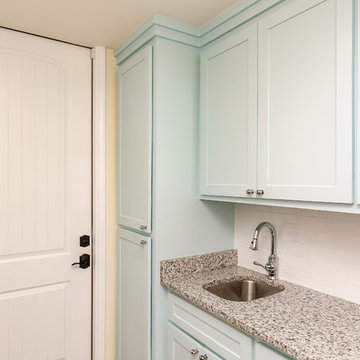
Mid-sized beach style single-wall utility room in Austin with an undermount sink, shaker cabinets, blue cabinets, granite benchtops, yellow walls, a side-by-side washer and dryer and porcelain floors.
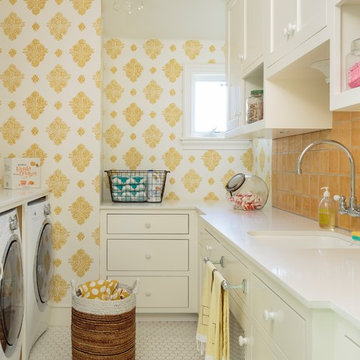
Mark Lohman for HGTV Magazine
This is an example of a large transitional u-shaped dedicated laundry room in Los Angeles with an undermount sink, shaker cabinets, white cabinets, quartz benchtops, yellow walls, porcelain floors, a side-by-side washer and dryer, white floor and white benchtop.
This is an example of a large transitional u-shaped dedicated laundry room in Los Angeles with an undermount sink, shaker cabinets, white cabinets, quartz benchtops, yellow walls, porcelain floors, a side-by-side washer and dryer, white floor and white benchtop.
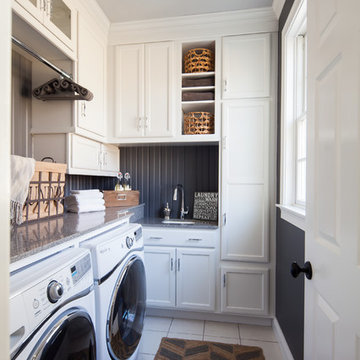
When our clients moved into their already built home they decided to live in it for a while before making any changes. Once they were settled they decided to hire us as their interior designers to renovate and redesign various spaces of their home. As they selected the spaces to be renovated they expressed a strong need for storage and customization. They allowed us to design every detail as well as oversee the entire construction process directing our team of skilled craftsmen. The home is a traditional home so it was important for us to retain some of the traditional elements while incorporating our clients style preferences.
Custom designed by Hartley and Hill Design
All materials and furnishings in this space are available through Hartley and Hill Design. www.hartleyandhilldesign.com
888-639-0639
Neil Landino Photography
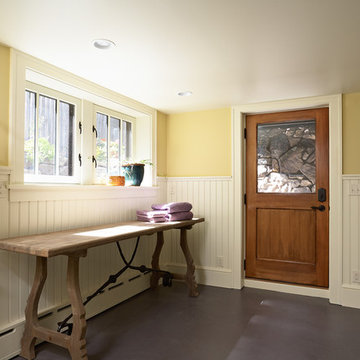
1919 Bungalow remodel. Design by Meriwether Felt, photos by Susan Gilmore
Small arts and crafts laundry room in Minneapolis with yellow walls, a side-by-side washer and dryer, white cabinets, wood benchtops and concrete floors.
Small arts and crafts laundry room in Minneapolis with yellow walls, a side-by-side washer and dryer, white cabinets, wood benchtops and concrete floors.
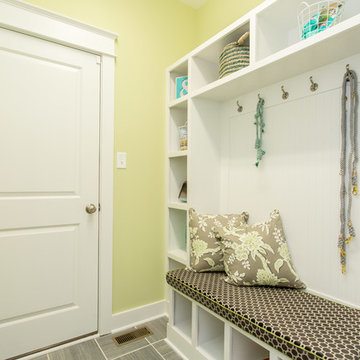
Photo by Bryan Chavez
Photo of a transitional laundry room in Richmond with yellow walls and ceramic floors.
Photo of a transitional laundry room in Richmond with yellow walls and ceramic floors.
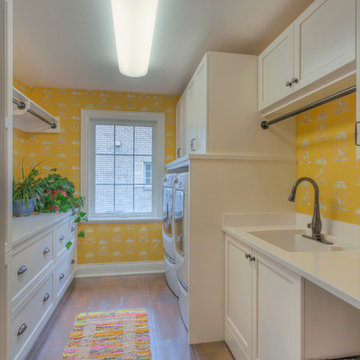
This is an example of a mid-sized traditional galley utility room in Other with an undermount sink, shaker cabinets, white cabinets, yellow walls, ceramic floors and a side-by-side washer and dryer.
Laundry Room Design Ideas with Black Walls and Yellow Walls
1