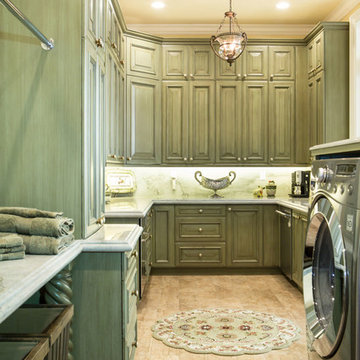Laundry Room Design Ideas with Yellow Walls and Light Hardwood Floors
Refine by:
Budget
Sort by:Popular Today
1 - 20 of 32 photos
Item 1 of 3
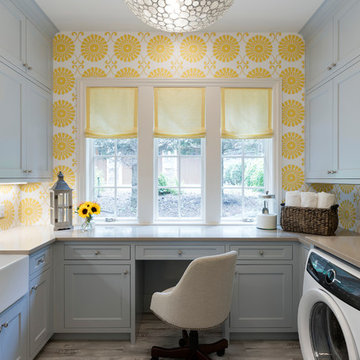
Spacecrafting
Design ideas for a beach style u-shaped dedicated laundry room in Minneapolis with a farmhouse sink, grey cabinets, yellow walls, light hardwood floors, a side-by-side washer and dryer, beige floor and shaker cabinets.
Design ideas for a beach style u-shaped dedicated laundry room in Minneapolis with a farmhouse sink, grey cabinets, yellow walls, light hardwood floors, a side-by-side washer and dryer, beige floor and shaker cabinets.
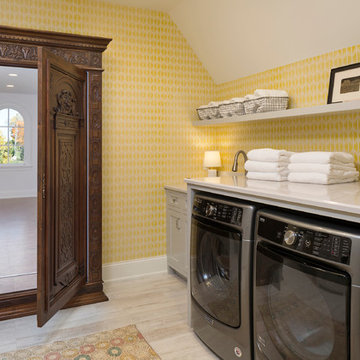
Builder: John Kraemer & Sons | Architecture: Sharratt Design | Landscaping: Yardscapes | Photography: Landmark Photography
Inspiration for a large traditional single-wall dedicated laundry room in Minneapolis with recessed-panel cabinets, grey cabinets, yellow walls, a side-by-side washer and dryer, beige floor, marble benchtops and light hardwood floors.
Inspiration for a large traditional single-wall dedicated laundry room in Minneapolis with recessed-panel cabinets, grey cabinets, yellow walls, a side-by-side washer and dryer, beige floor, marble benchtops and light hardwood floors.
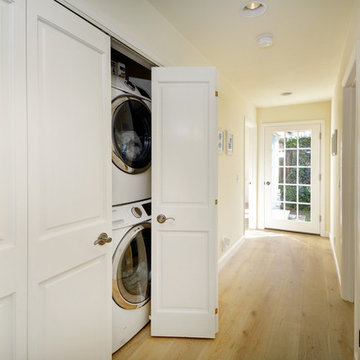
Inspiration for a small country galley laundry cupboard in San Francisco with light hardwood floors, a stacked washer and dryer, white cabinets, yellow walls, brown floor and raised-panel cabinets.
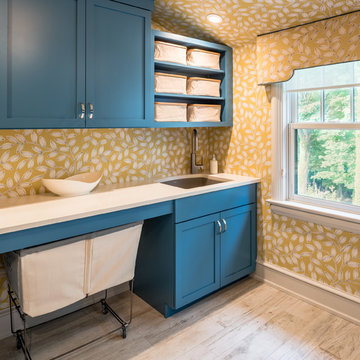
Angle Eye Photography
Photo of a transitional single-wall dedicated laundry room in Philadelphia with an undermount sink, shaker cabinets, blue cabinets, yellow walls and light hardwood floors.
Photo of a transitional single-wall dedicated laundry room in Philadelphia with an undermount sink, shaker cabinets, blue cabinets, yellow walls and light hardwood floors.
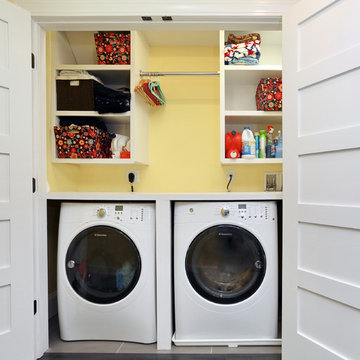
This laundry room is easily accessible, hidden behind these closet doors but located on the second floor hallway.
Photography by Jay Groccia, OnSite Studios
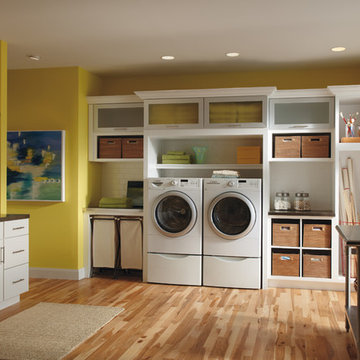
Sumner door style. Maple wood with white paint. Organizing your space is key with this laundry room. Having the open shelving for basket storage gives a very bright room some earth tones.
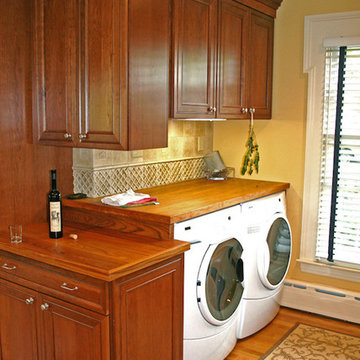
This is an example of a small arts and crafts single-wall utility room in Bridgeport with raised-panel cabinets, medium wood cabinets, wood benchtops, yellow walls, light hardwood floors and a side-by-side washer and dryer.
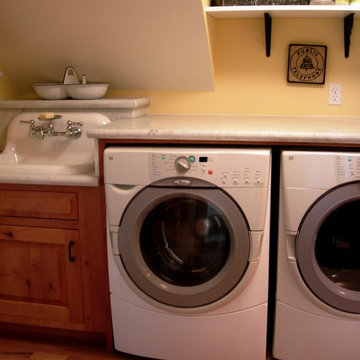
Vintage Laundry room with Farmhouse sink and Knotty Alder Cabinets
Photo of a mid-sized traditional single-wall dedicated laundry room in San Francisco with a drop-in sink, raised-panel cabinets, medium wood cabinets, marble benchtops, yellow walls, light hardwood floors and a side-by-side washer and dryer.
Photo of a mid-sized traditional single-wall dedicated laundry room in San Francisco with a drop-in sink, raised-panel cabinets, medium wood cabinets, marble benchtops, yellow walls, light hardwood floors and a side-by-side washer and dryer.
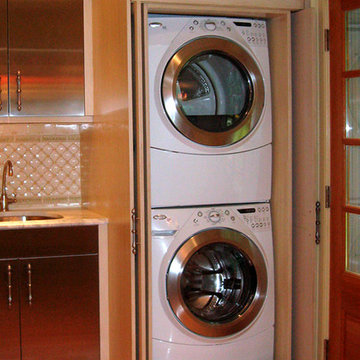
Photo of an eclectic laundry room in New York with a single-bowl sink, recessed-panel cabinets, beige cabinets, marble benchtops, yellow walls, light hardwood floors and a concealed washer and dryer.
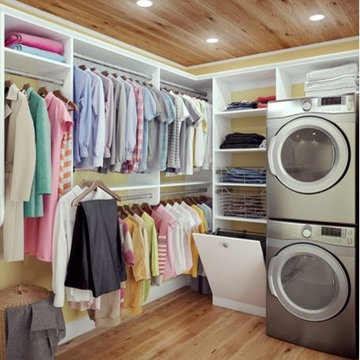
This is an example of a mid-sized contemporary utility room in Austin with flat-panel cabinets, white cabinets, yellow walls, light hardwood floors and a stacked washer and dryer.
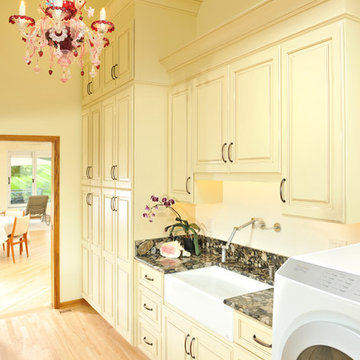
Photography: Paul Gates
Inspiration for a large eclectic galley dedicated laundry room in Other with a farmhouse sink, raised-panel cabinets, yellow cabinets, granite benchtops, yellow walls, light hardwood floors and a side-by-side washer and dryer.
Inspiration for a large eclectic galley dedicated laundry room in Other with a farmhouse sink, raised-panel cabinets, yellow cabinets, granite benchtops, yellow walls, light hardwood floors and a side-by-side washer and dryer.
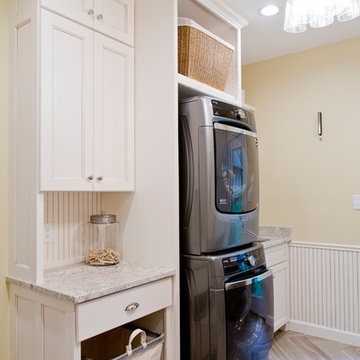
Nichole Kennelly Photography
Photo of a mid-sized transitional single-wall utility room in St Louis with a drop-in sink, recessed-panel cabinets, white cabinets, granite benchtops, yellow walls, light hardwood floors and a stacked washer and dryer.
Photo of a mid-sized transitional single-wall utility room in St Louis with a drop-in sink, recessed-panel cabinets, white cabinets, granite benchtops, yellow walls, light hardwood floors and a stacked washer and dryer.

Mid-sized traditional galley utility room in Chicago with a drop-in sink, flat-panel cabinets, white cabinets, marble benchtops, white splashback, ceramic splashback, yellow walls, light hardwood floors, a side-by-side washer and dryer, brown floor, white benchtop, wallpaper and wallpaper.
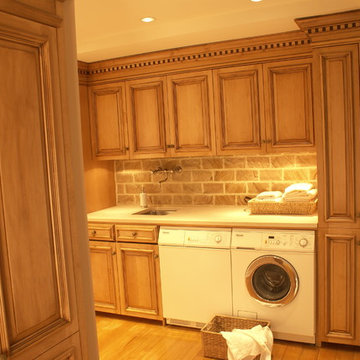
This is an example of a small traditional l-shaped laundry room in New York with a single-bowl sink, raised-panel cabinets, marble benchtops, yellow walls, light hardwood floors, a side-by-side washer and dryer and medium wood cabinets.
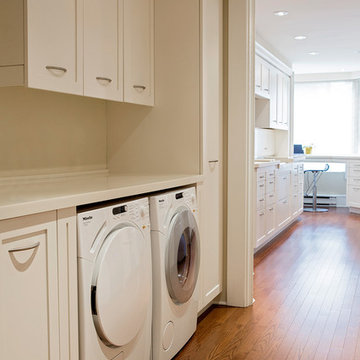
The laundry room is at the far end of the kitchen pantry area, with a pocket door leading from the entry hall. Matching white shaker cabinetry with cream wall colour continues the serene feeling and clean lines of the kitchen and pantry area. Photography by Tim McGhie
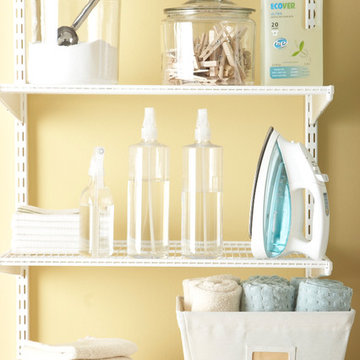
Create a place for all your laundry supplies with elfa®! Glass canisters and a canvas bin look great on Ventilated Shelves.
Photo of a mid-sized traditional single-wall dedicated laundry room in Other with yellow walls and light hardwood floors.
Photo of a mid-sized traditional single-wall dedicated laundry room in Other with yellow walls and light hardwood floors.
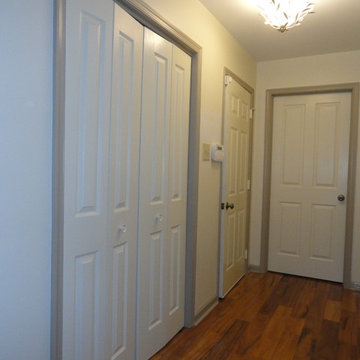
Honey, Fix It Inc - Katie Halstead and Teresa Faria
Design ideas for a mid-sized modern galley dedicated laundry room in Philadelphia with an utility sink, yellow walls, light hardwood floors and a stacked washer and dryer.
Design ideas for a mid-sized modern galley dedicated laundry room in Philadelphia with an utility sink, yellow walls, light hardwood floors and a stacked washer and dryer.
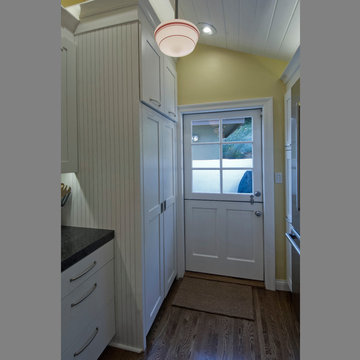
AFTER: Hidden behind these Pocket doors are the Washer and Dryer Combo
Design ideas for a mid-sized traditional u-shaped utility room in Los Angeles with a single-bowl sink, shaker cabinets, white cabinets, quartzite benchtops, yellow walls, light hardwood floors and a stacked washer and dryer.
Design ideas for a mid-sized traditional u-shaped utility room in Los Angeles with a single-bowl sink, shaker cabinets, white cabinets, quartzite benchtops, yellow walls, light hardwood floors and a stacked washer and dryer.
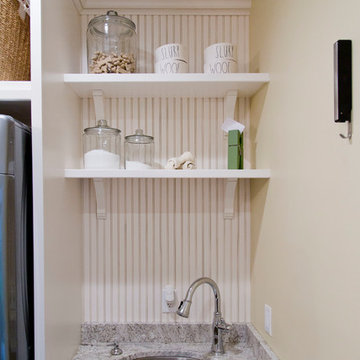
Nichole Kennelly Photography
Inspiration for a mid-sized transitional single-wall utility room in St Louis with a drop-in sink, recessed-panel cabinets, white cabinets, granite benchtops, yellow walls, light hardwood floors and a stacked washer and dryer.
Inspiration for a mid-sized transitional single-wall utility room in St Louis with a drop-in sink, recessed-panel cabinets, white cabinets, granite benchtops, yellow walls, light hardwood floors and a stacked washer and dryer.
Laundry Room Design Ideas with Yellow Walls and Light Hardwood Floors
1
