Laundry Room Design Ideas with Yellow Walls
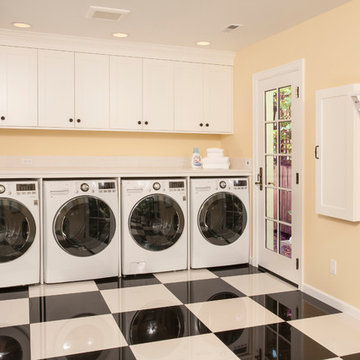
Multi purpose laundry room features dual washer & dryer, laundry sink, desk area, built in drying rack, ironing board. and corner exercise area..
Large traditional l-shaped utility room in Seattle with an undermount sink, shaker cabinets, white cabinets, quartz benchtops, yellow walls, porcelain floors and a side-by-side washer and dryer.
Large traditional l-shaped utility room in Seattle with an undermount sink, shaker cabinets, white cabinets, quartz benchtops, yellow walls, porcelain floors and a side-by-side washer and dryer.
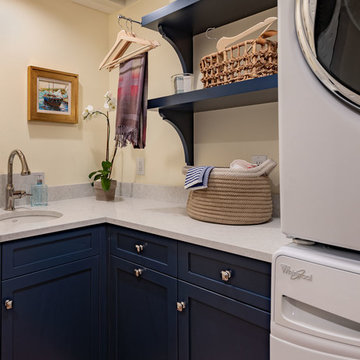
Fun yet functional laundry!
photos by Rob Karosis
This is an example of a small traditional l-shaped dedicated laundry room in Boston with an undermount sink, recessed-panel cabinets, blue cabinets, quartz benchtops, yellow walls, brick floors, a stacked washer and dryer, red floor and grey benchtop.
This is an example of a small traditional l-shaped dedicated laundry room in Boston with an undermount sink, recessed-panel cabinets, blue cabinets, quartz benchtops, yellow walls, brick floors, a stacked washer and dryer, red floor and grey benchtop.
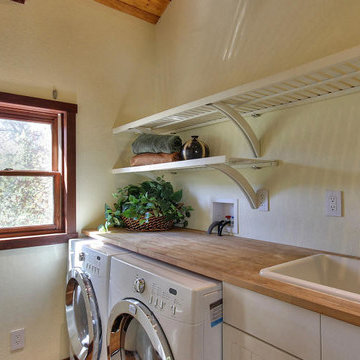
Design ideas for a small country single-wall laundry cupboard in San Francisco with white cabinets, wood benchtops, yellow walls, a side-by-side washer and dryer, beige benchtop, flat-panel cabinets and a drop-in sink.
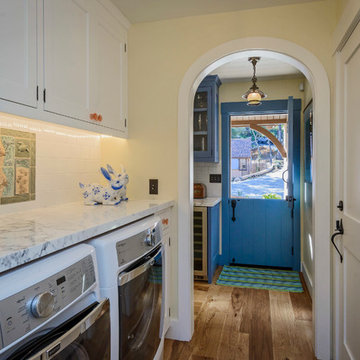
Dennis Mayer Photography
Photo of a country single-wall laundry room in San Francisco with shaker cabinets, white cabinets, marble benchtops, medium hardwood floors, a side-by-side washer and dryer and yellow walls.
Photo of a country single-wall laundry room in San Francisco with shaker cabinets, white cabinets, marble benchtops, medium hardwood floors, a side-by-side washer and dryer and yellow walls.
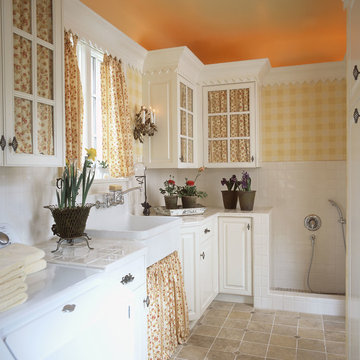
Danny Piassick
Traditional utility room in Dallas with a farmhouse sink, glass-front cabinets, white cabinets, tile benchtops, yellow walls and a side-by-side washer and dryer.
Traditional utility room in Dallas with a farmhouse sink, glass-front cabinets, white cabinets, tile benchtops, yellow walls and a side-by-side washer and dryer.
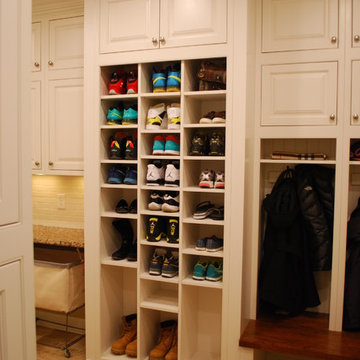
Photo of a large traditional utility room in Cleveland with an undermount sink, raised-panel cabinets, white cabinets, quartz benchtops, yellow walls, porcelain floors and a side-by-side washer and dryer.
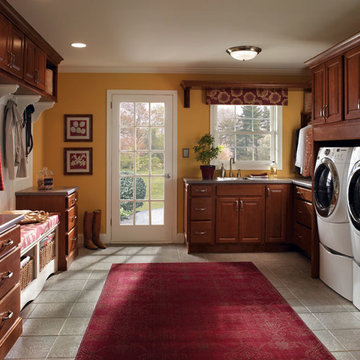
Photo of a large transitional utility room in Other with an utility sink, raised-panel cabinets, medium wood cabinets, yellow walls, ceramic floors, a side-by-side washer and dryer and grey floor.
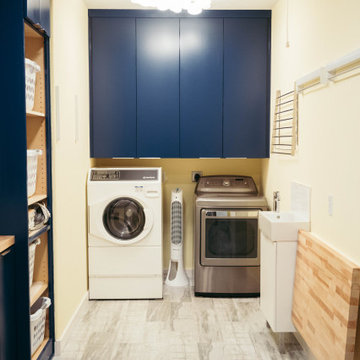
This dark, dreary kitchen was large, but not being used well. The family of 7 had outgrown the limited storage and experienced traffic bottlenecks when in the kitchen together. A bright, cheerful and more functional kitchen was desired, as well as a new pantry space.
We gutted the kitchen and closed off the landing through the door to the garage to create a new pantry. A frosted glass pocket door eliminates door swing issues. In the pantry, a small access door opens to the garage so groceries can be loaded easily. Grey wood-look tile was laid everywhere.
We replaced the small window and added a 6’x4’ window, instantly adding tons of natural light. A modern motorized sheer roller shade helps control early morning glare. Three free-floating shelves are to the right of the window for favorite décor and collectables.
White, ceiling-height cabinets surround the room. The full-overlay doors keep the look seamless. Double dishwashers, double ovens and a double refrigerator are essentials for this busy, large family. An induction cooktop was chosen for energy efficiency, child safety, and reliability in cooking. An appliance garage and a mixer lift house the much-used small appliances.
An ice maker and beverage center were added to the side wall cabinet bank. The microwave and TV are hidden but have easy access.
The inspiration for the room was an exclusive glass mosaic tile. The large island is a glossy classic blue. White quartz countertops feature small flecks of silver. Plus, the stainless metal accent was even added to the toe kick!
Upper cabinet, under-cabinet and pendant ambient lighting, all on dimmers, was added and every light (even ceiling lights) is LED for energy efficiency.
White-on-white modern counter stools are easy to clean. Plus, throughout the room, strategically placed USB outlets give tidy charging options.
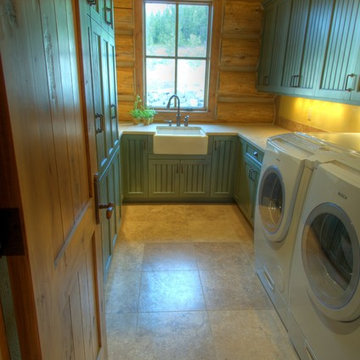
Laura Mettler
Inspiration for a country u-shaped laundry room in Other with a farmhouse sink, quartzite benchtops, ceramic floors, a side-by-side washer and dryer, beige floor, recessed-panel cabinets, green cabinets and yellow walls.
Inspiration for a country u-shaped laundry room in Other with a farmhouse sink, quartzite benchtops, ceramic floors, a side-by-side washer and dryer, beige floor, recessed-panel cabinets, green cabinets and yellow walls.
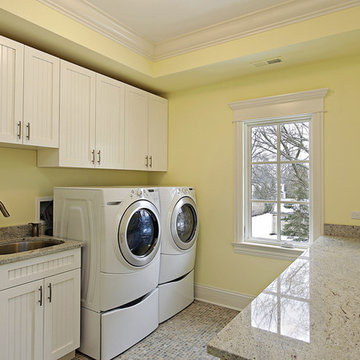
Photo of a mid-sized transitional galley dedicated laundry room in San Diego with an undermount sink, shaker cabinets, white cabinets, quartz benchtops, yellow walls, ceramic floors, a side-by-side washer and dryer and multi-coloured floor.
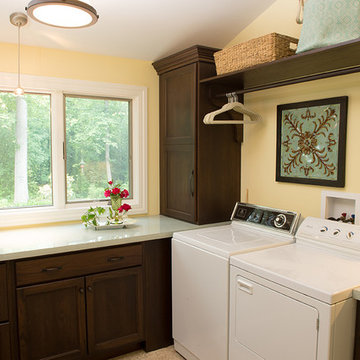
Laundry Room.
Alex Claney Photography, LauraDesignCo.
Mid-sized traditional u-shaped dedicated laundry room in Chicago with a drop-in sink, flat-panel cabinets, dark wood cabinets, laminate benchtops, yellow walls, porcelain floors and a side-by-side washer and dryer.
Mid-sized traditional u-shaped dedicated laundry room in Chicago with a drop-in sink, flat-panel cabinets, dark wood cabinets, laminate benchtops, yellow walls, porcelain floors and a side-by-side washer and dryer.
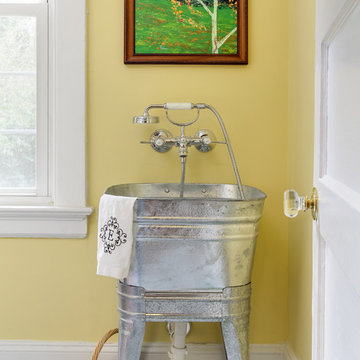
Oversized laundry washbasin with telephone handle handshower | Photo by Tad Davis Photography
*Homeowner sourced the galvanized sink
This is an example of a transitional laundry room in Raleigh with an utility sink and yellow walls.
This is an example of a transitional laundry room in Raleigh with an utility sink and yellow walls.
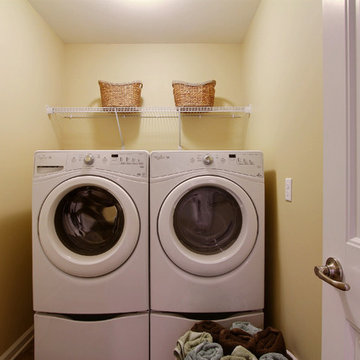
Amy Green
Design ideas for a small traditional single-wall laundry cupboard in Atlanta with laminate floors, a side-by-side washer and dryer, open cabinets and yellow walls.
Design ideas for a small traditional single-wall laundry cupboard in Atlanta with laminate floors, a side-by-side washer and dryer, open cabinets and yellow walls.
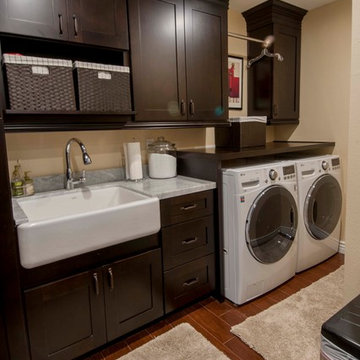
Updates to this desert home gave it a modern, sophisticated look tempered with rustic elements to anchor the space in classic charm.
Design ideas for a mid-sized transitional single-wall utility room in Phoenix with a farmhouse sink, flat-panel cabinets, dark wood cabinets, limestone benchtops, yellow walls, medium hardwood floors and a side-by-side washer and dryer.
Design ideas for a mid-sized transitional single-wall utility room in Phoenix with a farmhouse sink, flat-panel cabinets, dark wood cabinets, limestone benchtops, yellow walls, medium hardwood floors and a side-by-side washer and dryer.
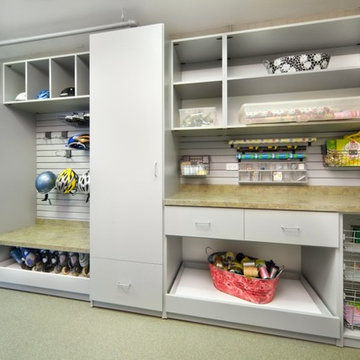
A separate hobby area was created in this mudroom to assist one of the family's daughters with her craft hobbies. This ample work area includes drawers, chrome baskets and pullouts for easy access to materials, and a slatwall used to store bulkier items. Carey Ekstrom/ Designer for Closet Organizing Systems
Closet Organizing Systems
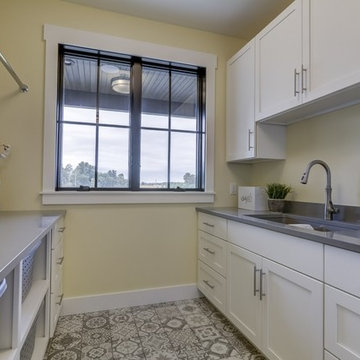
Inspiration for a mid-sized country galley dedicated laundry room in Chicago with an undermount sink, recessed-panel cabinets, white cabinets, quartz benchtops, yellow walls, ceramic floors, multi-coloured floor and grey benchtop.
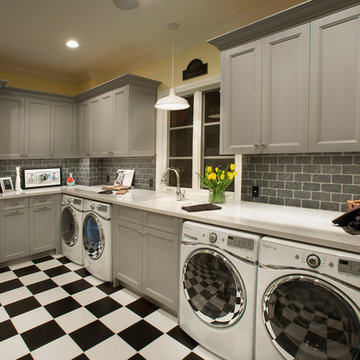
Photo of a traditional l-shaped laundry room in Phoenix with marble benchtops, an undermount sink, recessed-panel cabinets, grey cabinets, yellow walls, a side-by-side washer and dryer and white benchtop.
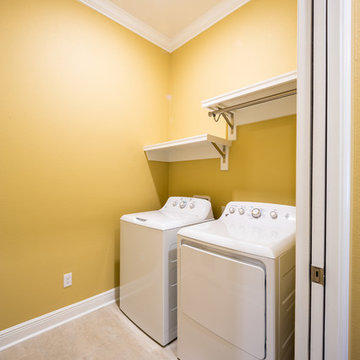
Custom laundry room with side by side washer and dryer and custom shelving.
Inspiration for a mid-sized traditional single-wall dedicated laundry room in Jacksonville with yellow walls, ceramic floors, a side-by-side washer and dryer and beige floor.
Inspiration for a mid-sized traditional single-wall dedicated laundry room in Jacksonville with yellow walls, ceramic floors, a side-by-side washer and dryer and beige floor.
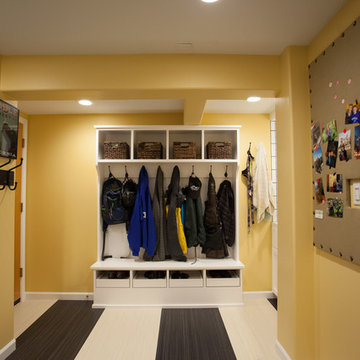
The pull out shoe cubbies have a grill in the bottom to sluff off mud and dirt.
Debbie Schwab Photography
Inspiration for a large transitional l-shaped utility room in Seattle with shaker cabinets, white cabinets, laminate benchtops, yellow walls, linoleum floors and a side-by-side washer and dryer.
Inspiration for a large transitional l-shaped utility room in Seattle with shaker cabinets, white cabinets, laminate benchtops, yellow walls, linoleum floors and a side-by-side washer and dryer.
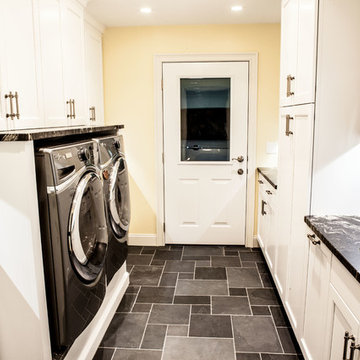
This is an example of a mid-sized traditional galley dedicated laundry room in Wichita with an undermount sink, recessed-panel cabinets, white cabinets, marble benchtops, yellow walls, slate floors, a side-by-side washer and dryer and grey floor.
Laundry Room Design Ideas with Yellow Walls
8