Laundry Room Design Ideas with Yellow Walls
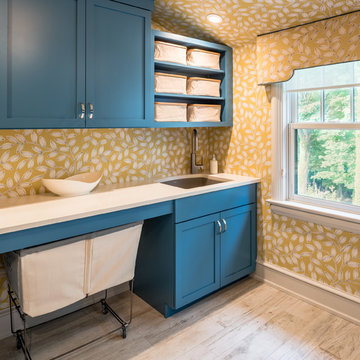
Angle Eye Photography
Photo of a transitional single-wall dedicated laundry room in Philadelphia with an undermount sink, shaker cabinets, blue cabinets, yellow walls and light hardwood floors.
Photo of a transitional single-wall dedicated laundry room in Philadelphia with an undermount sink, shaker cabinets, blue cabinets, yellow walls and light hardwood floors.
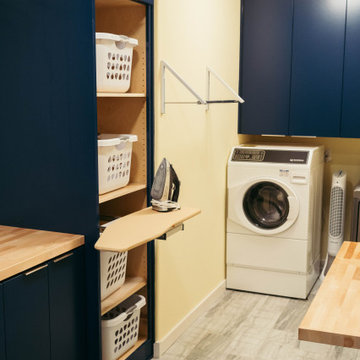
This dark, dreary kitchen was large, but not being used well. The family of 7 had outgrown the limited storage and experienced traffic bottlenecks when in the kitchen together. A bright, cheerful and more functional kitchen was desired, as well as a new pantry space.
We gutted the kitchen and closed off the landing through the door to the garage to create a new pantry. A frosted glass pocket door eliminates door swing issues. In the pantry, a small access door opens to the garage so groceries can be loaded easily. Grey wood-look tile was laid everywhere.
We replaced the small window and added a 6’x4’ window, instantly adding tons of natural light. A modern motorized sheer roller shade helps control early morning glare. Three free-floating shelves are to the right of the window for favorite décor and collectables.
White, ceiling-height cabinets surround the room. The full-overlay doors keep the look seamless. Double dishwashers, double ovens and a double refrigerator are essentials for this busy, large family. An induction cooktop was chosen for energy efficiency, child safety, and reliability in cooking. An appliance garage and a mixer lift house the much-used small appliances.
An ice maker and beverage center were added to the side wall cabinet bank. The microwave and TV are hidden but have easy access.
The inspiration for the room was an exclusive glass mosaic tile. The large island is a glossy classic blue. White quartz countertops feature small flecks of silver. Plus, the stainless metal accent was even added to the toe kick!
Upper cabinet, under-cabinet and pendant ambient lighting, all on dimmers, was added and every light (even ceiling lights) is LED for energy efficiency.
White-on-white modern counter stools are easy to clean. Plus, throughout the room, strategically placed USB outlets give tidy charging options.
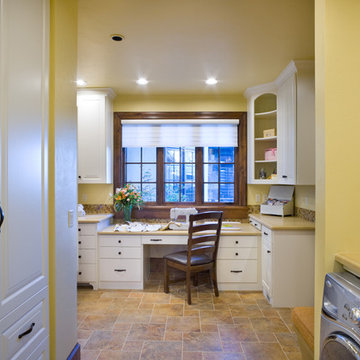
Photos by Bob Greenspan
Traditional laundry room in Portland with yellow walls.
Traditional laundry room in Portland with yellow walls.
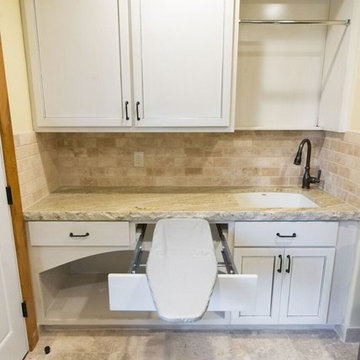
Photo of a mid-sized country utility room in Orange County with an undermount sink, white cabinets, granite benchtops, yellow walls, travertine floors, beige floor and recessed-panel cabinets.
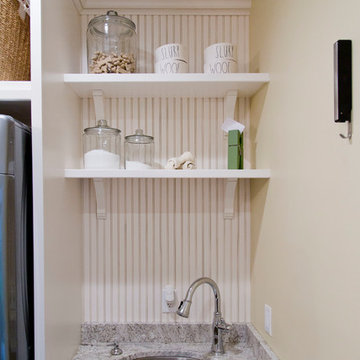
Nichole Kennelly Photography
Inspiration for a mid-sized transitional single-wall utility room in St Louis with a drop-in sink, recessed-panel cabinets, white cabinets, granite benchtops, yellow walls, light hardwood floors and a stacked washer and dryer.
Inspiration for a mid-sized transitional single-wall utility room in St Louis with a drop-in sink, recessed-panel cabinets, white cabinets, granite benchtops, yellow walls, light hardwood floors and a stacked washer and dryer.
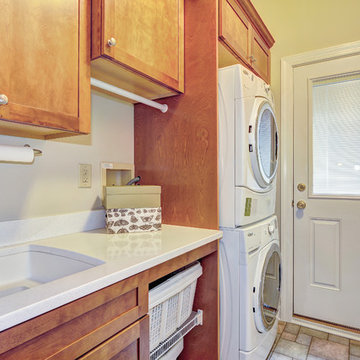
This Ambler, PA laundry room is the perfect space to do your laundry; the bright, stained maple cabinets are naturally sourced in the USA. The mudroom area has a custom locker-style bench and hooks. To see the kitchen remodel Meridian Construction also did in this home, head over to our Kitchen Gallery. Design and Construction by Meridian
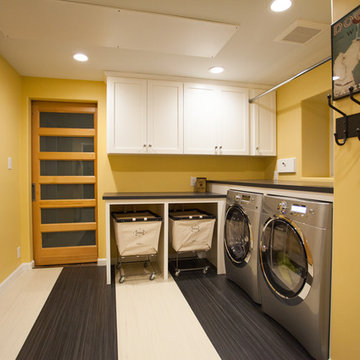
Rolling laundry hampers help the family keep their whites and darks separated. Striped Marmolium flooring adds a fun effect!
Debbie Schwab Photography
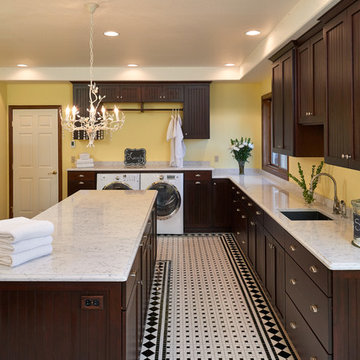
An elegant laundry room with black and white tile, dark stained maple cabinets, and yellow paint, designed and built by Powell Construction.
This is an example of an expansive traditional dedicated laundry room in Portland with an undermount sink, shaker cabinets, dark wood cabinets, quartz benchtops, yellow walls, porcelain floors and a side-by-side washer and dryer.
This is an example of an expansive traditional dedicated laundry room in Portland with an undermount sink, shaker cabinets, dark wood cabinets, quartz benchtops, yellow walls, porcelain floors and a side-by-side washer and dryer.
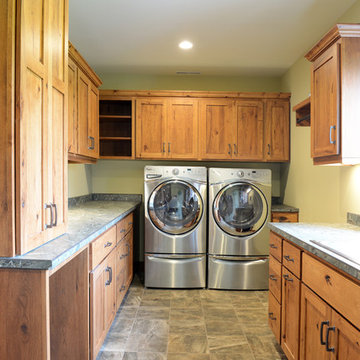
Design by: Bill Tweten, CKD, CBD
Photo by: Robb Siverson
www.robbsiverson.com
This laundry room maximizes its storage with the use of Crystal cabinets. A rustic hickory wood is used for the cabinets and are stained in a rich chestnut to add warmth. Wilsonart Golden Lightning countertops featuring a gem lock edge along with Berenson's weathered verona bronze pulls are a couple of unexpected details that set this laundry room apart from most and add character to the space.
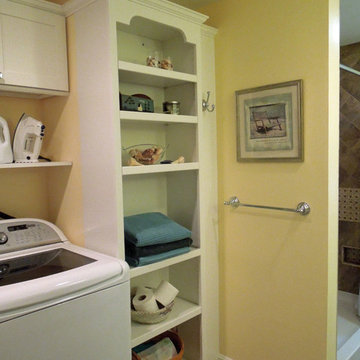
Bright, open and beautiful! By removing the closet doors and adding recessed cans the tired dark space is now sunny and gorgeous. Open shelves allow for display space: linens and laundry necessities are close at hand. Delicious Kitchens and Interiors, LLC
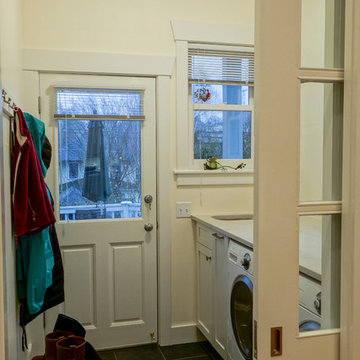
Entry onto the spacious deck and backyard.
Photo of a small arts and crafts single-wall utility room in Seattle with a single-bowl sink, shaker cabinets, white cabinets, quartzite benchtops, yellow walls, slate floors and a side-by-side washer and dryer.
Photo of a small arts and crafts single-wall utility room in Seattle with a single-bowl sink, shaker cabinets, white cabinets, quartzite benchtops, yellow walls, slate floors and a side-by-side washer and dryer.
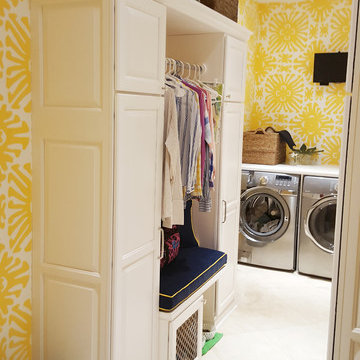
The laundry room with built-in cabinetry and sunburst wallpaper.
Design ideas for a small eclectic utility room in New Orleans with an undermount sink, raised-panel cabinets, white cabinets, yellow walls, ceramic floors and a side-by-side washer and dryer.
Design ideas for a small eclectic utility room in New Orleans with an undermount sink, raised-panel cabinets, white cabinets, yellow walls, ceramic floors and a side-by-side washer and dryer.
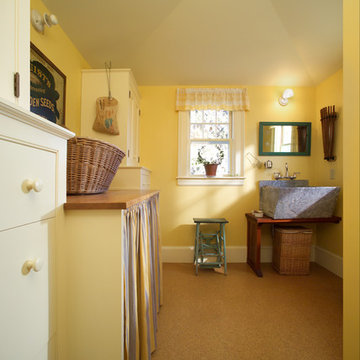
Large country single-wall dedicated laundry room in Portland Maine with an utility sink, open cabinets, dark wood cabinets, wood benchtops, yellow walls, laminate floors, a side-by-side washer and dryer, beige floor and brown benchtop.
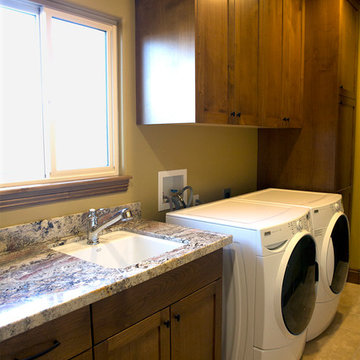
Christine Armitage
Inspiration for a mid-sized transitional single-wall utility room in San Diego with an undermount sink, shaker cabinets, medium wood cabinets, granite benchtops, yellow walls, porcelain floors and a side-by-side washer and dryer.
Inspiration for a mid-sized transitional single-wall utility room in San Diego with an undermount sink, shaker cabinets, medium wood cabinets, granite benchtops, yellow walls, porcelain floors and a side-by-side washer and dryer.
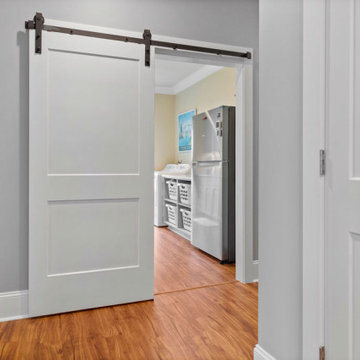
Hallway to laundry room with barn door.
Photo of a large beach style galley dedicated laundry room in Raleigh with shaker cabinets, solid surface benchtops, yellow walls, a side-by-side washer and dryer, white benchtop, a single-bowl sink and blue cabinets.
Photo of a large beach style galley dedicated laundry room in Raleigh with shaker cabinets, solid surface benchtops, yellow walls, a side-by-side washer and dryer, white benchtop, a single-bowl sink and blue cabinets.
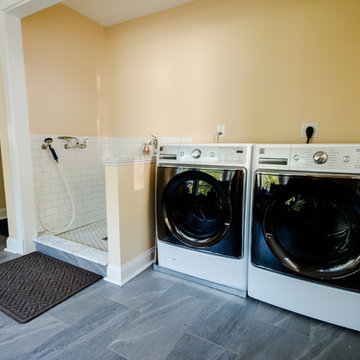
Don't forget about your pets! This mudroom features a specially designated wash area for the homeowner's dogs so that cleaning off after playing outside by the water is quick and easy!
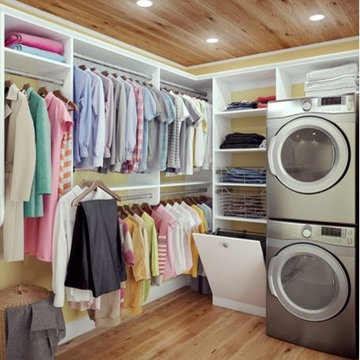
This is an example of a mid-sized contemporary utility room in Austin with flat-panel cabinets, white cabinets, yellow walls, light hardwood floors and a stacked washer and dryer.
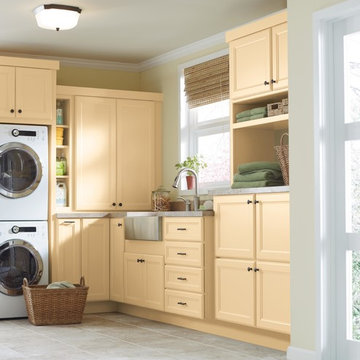
An efficient laundry room should run like a well-oiled machine. Having a designated place for everything means that routine chores become a breeze.
Martha Stewart Living Turkey Hill PureStyle cabinetry in Fortune Cookie.
Martha Stewart Living hardware in Bronze
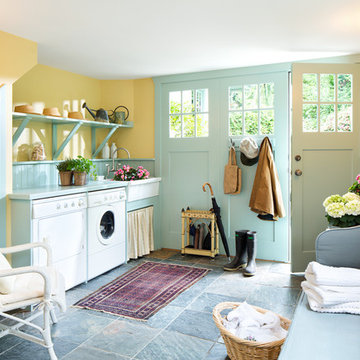
Photo of a country utility room in Other with a farmhouse sink, open cabinets, yellow walls and a side-by-side washer and dryer.
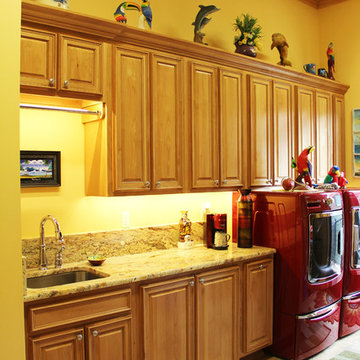
Photo of a large tropical galley utility room in New Orleans with an undermount sink, raised-panel cabinets, medium wood cabinets, yellow walls and a side-by-side washer and dryer.
Laundry Room Design Ideas with Yellow Walls
2