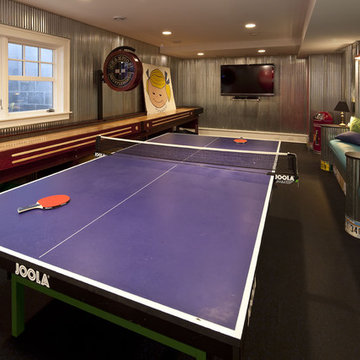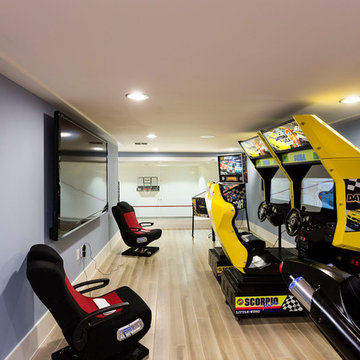Rumpus Room Living Design Ideas
Refine by:
Budget
Sort by:Popular Today
1 - 20 of 145 photos
Item 1 of 2

The mezzanine level contains the Rumpus/Kids area and home office. At 10m x 3.5m there's plenty of space for everybody.
This is an example of an expansive industrial family room in Sydney with white walls, laminate floors, grey floor, exposed beam and planked wall panelling.
This is an example of an expansive industrial family room in Sydney with white walls, laminate floors, grey floor, exposed beam and planked wall panelling.
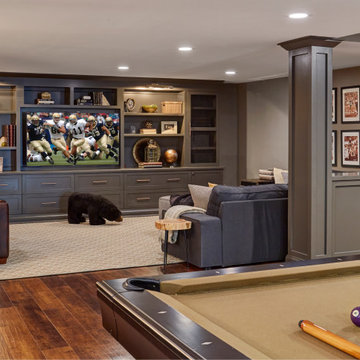
Transitional family room in Chicago with grey walls, dark hardwood floors and brown floor.
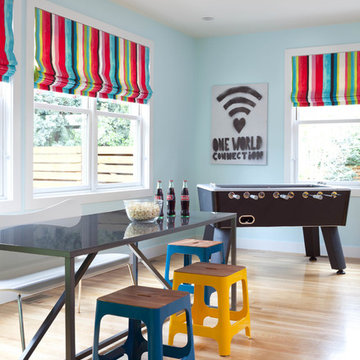
This is an example of a contemporary family room in Denver with blue walls and light hardwood floors.
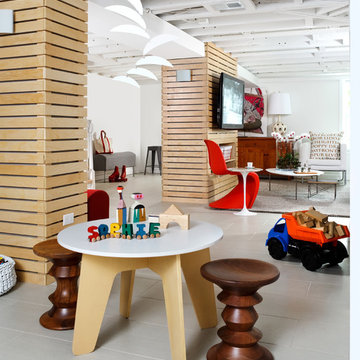
Basement play area for kids
Contemporary family room in DC Metro with white walls, ceramic floors, no fireplace and grey floor.
Contemporary family room in DC Metro with white walls, ceramic floors, no fireplace and grey floor.
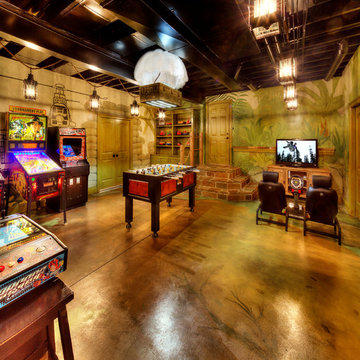
Design ideas for a tropical family room in Kansas City with concrete floors, no fireplace, multi-coloured walls and brown floor.
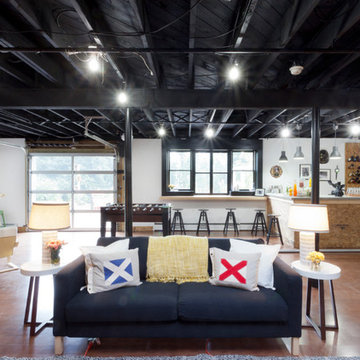
The new basement is the ultimate multi-functional space. A bar, foosball table, dartboard, and glass garage door with direct access to the back provide endless entertainment for guests; a cozy seating area with a whiteboard and pop-up television is perfect for Mike's work training sessions (or relaxing!); and a small playhouse and fun zone offer endless possibilities for the family's son, James.
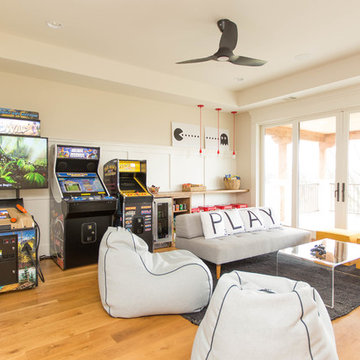
Inspiration for a large contemporary family room in Dallas with white walls, light hardwood floors and a built-in media wall.
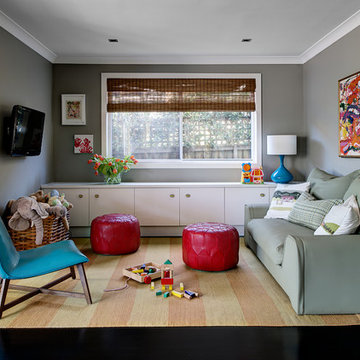
Thomas Dalhoff
Inspiration for a contemporary family room in Sydney with beige walls, dark hardwood floors and a wall-mounted tv.
Inspiration for a contemporary family room in Sydney with beige walls, dark hardwood floors and a wall-mounted tv.
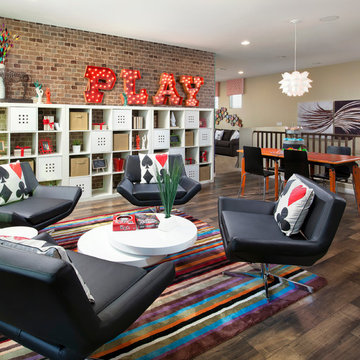
Photo of a transitional loft-style family room in Phoenix with beige walls and dark hardwood floors.

Photo of a large transitional open concept family room in Sydney with white walls, limestone floors, no tv and grey floor.
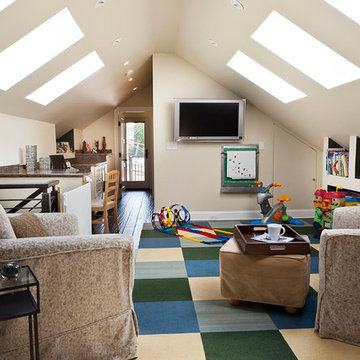
Inspiration for a mid-sized transitional loft-style family room in Chicago with white walls, dark hardwood floors, a wall-mounted tv and brown floor.
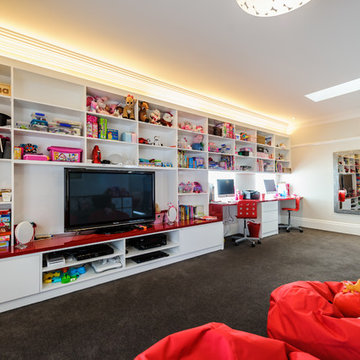
Children's playroom with a wall of storage for toys, books, television and a desk for two. Feature uplighting to top of bookshelves and underside of shelves over desk. Red gloss desktop for a splash of colour. Wall unit in all laminate. Designed to be suitable for all ages from toddlers to teenagers.
Photography by [V] Style+ Imagery

Large country family room in Denver with white walls and light hardwood floors.
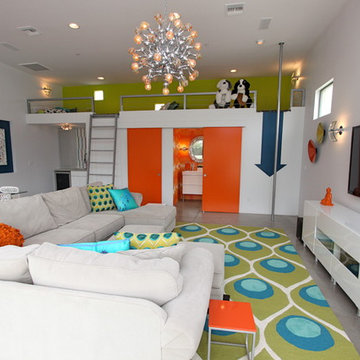
Valerie Borden
This is an example of a contemporary family room in Phoenix with concrete floors.
This is an example of a contemporary family room in Phoenix with concrete floors.
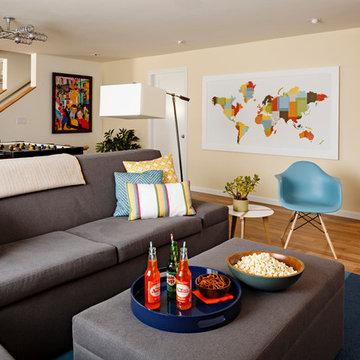
Mosaik Design & Remodeling recently completed a basement remodel in Portland’s SW Vista Hills neighborhood that helped a family of four reclaim 1,700 unused square feet. Now there's a comfortable, industrial chic living space that appeals to the entire family and gets maximum use.
Lincoln Barbour Photo
www.lincolnbarbour.com
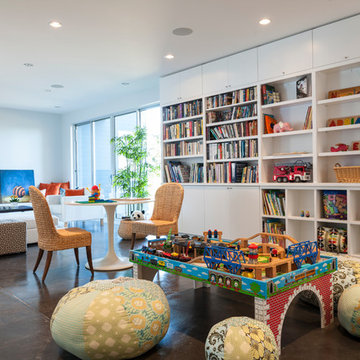
Designed by Johnson Squared, Bainbridge Is., WA © 2013 John Granen
Mid-sized contemporary open concept family room in Seattle with white walls, concrete floors, a wall-mounted tv, no fireplace and brown floor.
Mid-sized contemporary open concept family room in Seattle with white walls, concrete floors, a wall-mounted tv, no fireplace and brown floor.
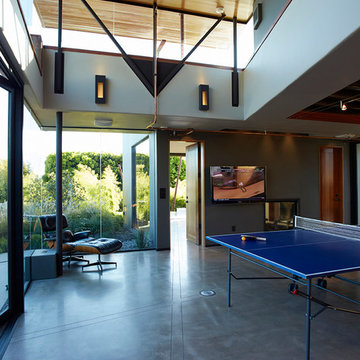
Chris Leschinsky
Photo of a contemporary family room in San Luis Obispo with concrete floors.
Photo of a contemporary family room in San Luis Obispo with concrete floors.
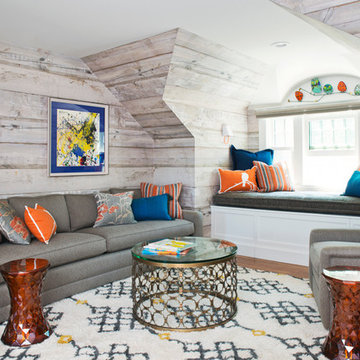
Photo Credit Sonya Highfield
Design ideas for a small transitional family room in Boston with no fireplace, medium hardwood floors and no tv.
Design ideas for a small transitional family room in Boston with no fireplace, medium hardwood floors and no tv.
Rumpus Room Living Design Ideas
1




