Stacked Stone Living Design Ideas
Refine by:
Budget
Sort by:Popular Today
1 - 20 of 3,593 photos
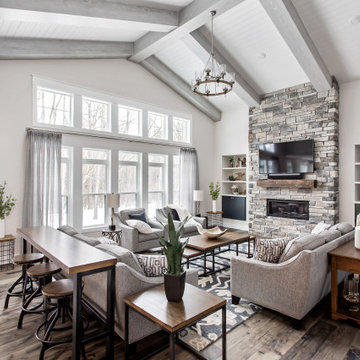
Country open concept living room in New York with grey walls, dark hardwood floors, a ribbon fireplace, a wall-mounted tv, brown floor, exposed beam, timber and vaulted.

Design ideas for a large modern enclosed family room in Tampa with white walls, medium hardwood floors, a standard fireplace, a built-in media wall, brown floor and coffered.

Mid-sized traditional loft-style family room in Other with grey walls, medium hardwood floors, a standard fireplace, a wall-mounted tv, brown floor, vaulted and panelled walls.

Photo of an arts and crafts loft-style living room in Other with dark hardwood floors, a wood stove and a corner tv.
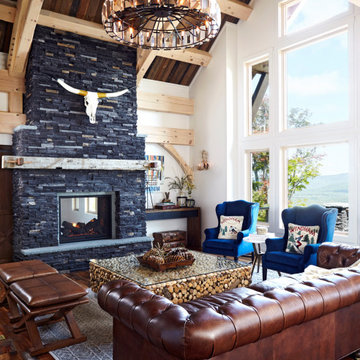
The clients were looking for a modern, rustic ski lodge look that was chic and beautiful while being family-friendly and a great vacation home for the holidays and ski trips. Our goal was to create something family-friendly that had all the nostalgic warmth and hallmarks of a mountain house, while still being modern, sophisticated, and functional as a true ski-in and ski-out house.
To achieve the look our client wanted, we focused on the great room and made sure it cleared all views into the valley. We drew attention to the hearth by installing a glass-back fireplace, which allows guests to see through to the master bedroom. The decor is rustic and nature-inspired, lots of leather, wood, bone elements, etc., but it's tied together will sleek, modern elements like the blue velvet armchair.

This open concept living room features a mono stringer floating staircase, 72" linear fireplace with a stacked stone and wood slat surround, white oak floating shelves with accent lighting, and white oak on the ceiling.
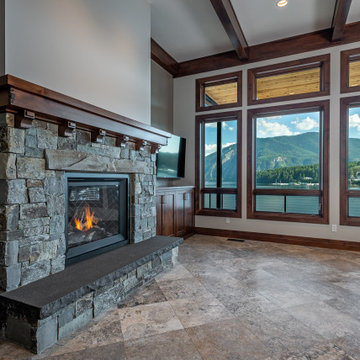
A stunning beauty with gorgeous lakefront views. A craftsman style with touches of rustic.
Design ideas for an arts and crafts open concept living room in Seattle with a standard fireplace and a wall-mounted tv.
Design ideas for an arts and crafts open concept living room in Seattle with a standard fireplace and a wall-mounted tv.
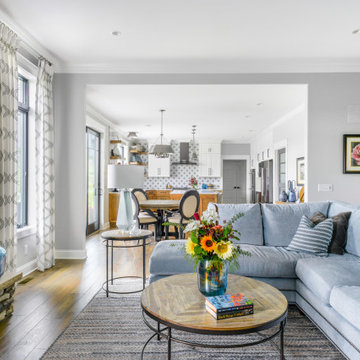
Open Concept design provides view from Living Room into their kitchen/dining area.
Inspiration for a mid-sized country open concept living room in Other with grey walls, medium hardwood floors, a standard fireplace, a wall-mounted tv and brown floor.
Inspiration for a mid-sized country open concept living room in Other with grey walls, medium hardwood floors, a standard fireplace, a wall-mounted tv and brown floor.

Cathedral ceilings are warmed by natural wooden beams. Blue cabinets host a wine refrigerator and add a pop of color. The L-shaped sofa allows for lounging while looking at the fireplace and the tv.

Martha O'Hara Interiors, Interior Design & Photo Styling | Ron McHam Homes, Builder | Jason Jones, Photography
Please Note: All “related,” “similar,” and “sponsored” products tagged or listed by Houzz are not actual products pictured. They have not been approved by Martha O’Hara Interiors nor any of the professionals credited. For information about our work, please contact design@oharainteriors.com.

Living Room - Open area great for entertaining and staying in with the family.
Large country formal open concept living room in Salt Lake City with white walls, dark hardwood floors, a standard fireplace, a freestanding tv, brown floor and vaulted.
Large country formal open concept living room in Salt Lake City with white walls, dark hardwood floors, a standard fireplace, a freestanding tv, brown floor and vaulted.

Built-in shelving storage with a custom wood stained bench to tie into the custom kitchen cabinetry. Wagon wheel chandelier.
Photo of a mid-sized country open concept family room in Minneapolis with beige walls, medium hardwood floors, a standard fireplace, a wall-mounted tv and brown floor.
Photo of a mid-sized country open concept family room in Minneapolis with beige walls, medium hardwood floors, a standard fireplace, a wall-mounted tv and brown floor.
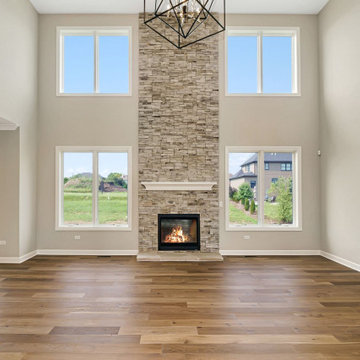
This is an example of an expansive traditional open concept family room in Chicago with beige walls, medium hardwood floors, a standard fireplace and brown floor.
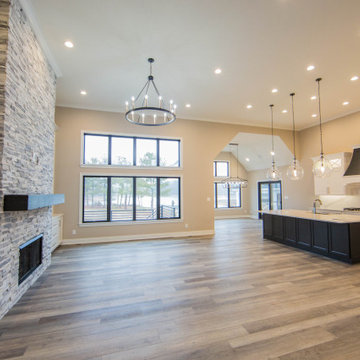
The living room's fireplace and built-in shelves help to anchor this large living space.
Design ideas for a large arts and crafts open concept living room in Indianapolis with beige walls, medium hardwood floors, a standard fireplace, a wall-mounted tv and brown floor.
Design ideas for a large arts and crafts open concept living room in Indianapolis with beige walls, medium hardwood floors, a standard fireplace, a wall-mounted tv and brown floor.

A great place to relax and enjoy the views of the Gore Range mountains. We expanded the seating area with the use of the camel leather daybed / chaise. The color palette is so fun - in the mix of olive, mustard, and teal subdued by the rich deep gray mohair sofa.
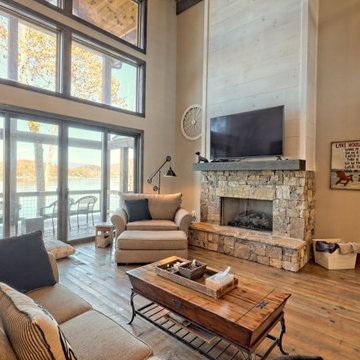
This gorgeous lake home sits right on the water's edge. It features a harmonious blend of rustic and and modern elements, including a rough-sawn pine floor, gray stained cabinetry, and accents of shiplap and tongue and groove throughout.
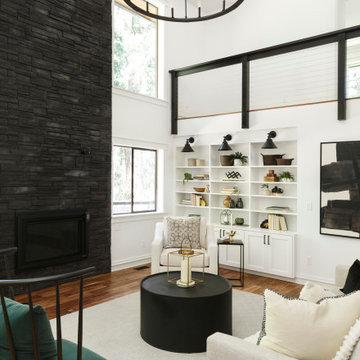
While the majority of APD designs are created to meet the specific and unique needs of the client, this whole home remodel was completed in partnership with Black Sheep Construction as a high end house flip. From space planning to cabinet design, finishes to fixtures, appliances to plumbing, cabinet finish to hardware, paint to stone, siding to roofing; Amy created a design plan within the contractor’s remodel budget focusing on the details that would be important to the future home owner. What was a single story house that had fallen out of repair became a stunning Pacific Northwest modern lodge nestled in the woods!
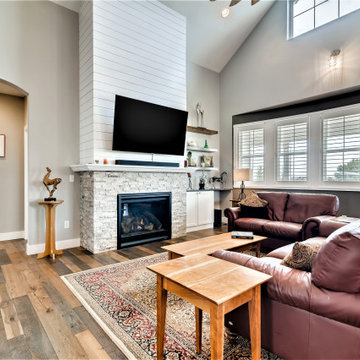
This is an example of a large country open concept family room in Denver with grey walls, dark hardwood floors, a standard fireplace, a wall-mounted tv, brown floor, vaulted and planked wall panelling.
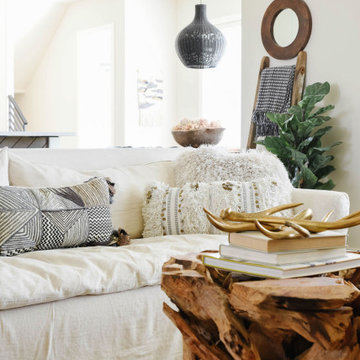
Inspiration for a modern open concept family room in Omaha with porcelain floors, a ribbon fireplace, a wall-mounted tv and wallpaper.
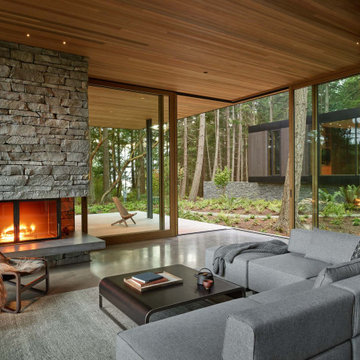
This is an example of a modern open concept living room in Seattle with concrete floors, a standard fireplace, grey floor and wood.
Stacked Stone Living Design Ideas
1



