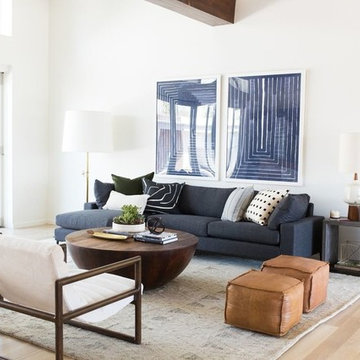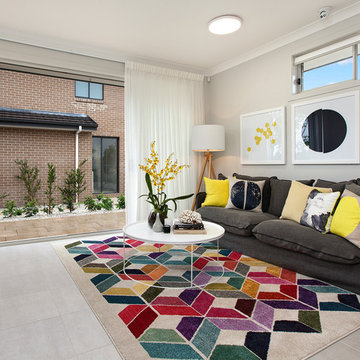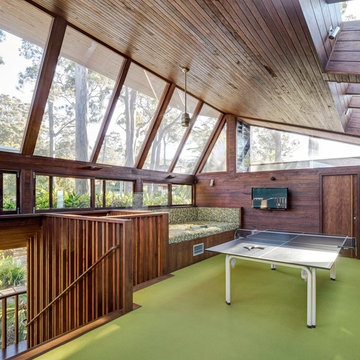Clerestory Windows Living Design Ideas
Refine by:
Budget
Sort by:Popular Today
1 - 20 of 1,369 photos
Item 1 of 2
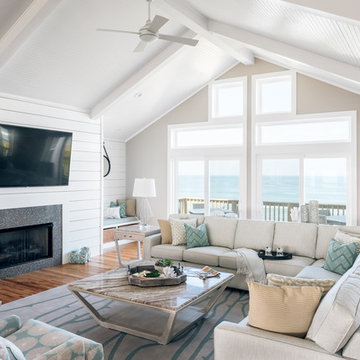
Charles Aydlett Photography
Mancuso Development
Palmer's Panorama (Twiddy house No. B987)
Outer Banks Furniture
Custom Audio
Jayne Beasley (seamstress)

Photo of a transitional open concept living room in Jacksonville with beige walls, medium hardwood floors, a standard fireplace, a tile fireplace surround and brown floor.
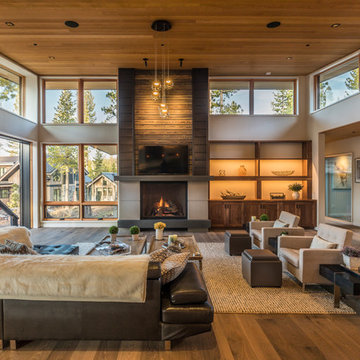
This is an example of a country open concept living room in Sacramento with medium hardwood floors, a standard fireplace, a wall-mounted tv and grey walls.
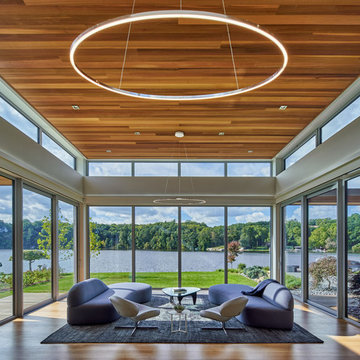
Schuco AWS75 Thermally-Broken Aluminum Windows
Schuco ASS70 Thermally-Broken Aluminum Lift-slide Doors
Inspiration for a contemporary sunroom in Grand Rapids with light hardwood floors, no fireplace and a standard ceiling.
Inspiration for a contemporary sunroom in Grand Rapids with light hardwood floors, no fireplace and a standard ceiling.
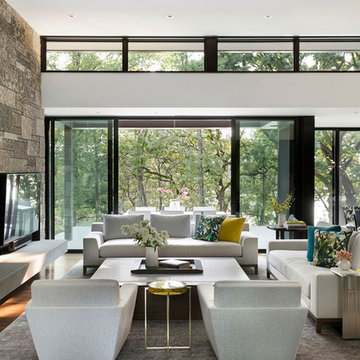
Architect: Peterssen Keller Architecture | Builder: Elevation Homes | Photographer: Spacecrafting
Contemporary living room in Minneapolis with white walls, medium hardwood floors, a standard fireplace, a stone fireplace surround and brown floor.
Contemporary living room in Minneapolis with white walls, medium hardwood floors, a standard fireplace, a stone fireplace surround and brown floor.
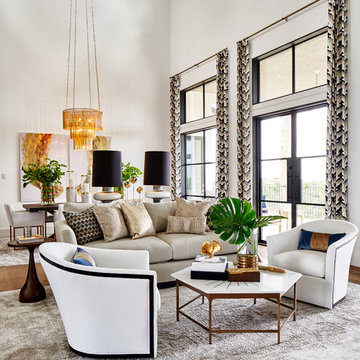
Matthew Niemann Photography
Design ideas for a contemporary formal open concept living room in Other with white walls, medium hardwood floors and brown floor.
Design ideas for a contemporary formal open concept living room in Other with white walls, medium hardwood floors and brown floor.
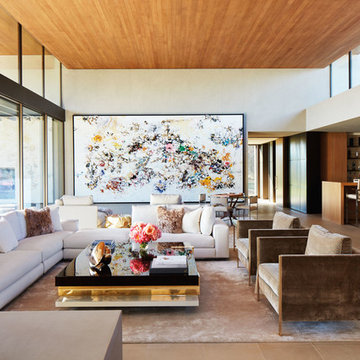
This 6,500-square-foot one-story vacation home overlooks a golf course with the San Jacinto mountain range beyond. The house has a light-colored material palette—limestone floors, bleached teak ceilings—and ample access to outdoor living areas.
Builder: Bradshaw Construction
Architect: Marmol Radziner
Interior Design: Sophie Harvey
Landscape: Madderlake Designs
Photography: Roger Davies
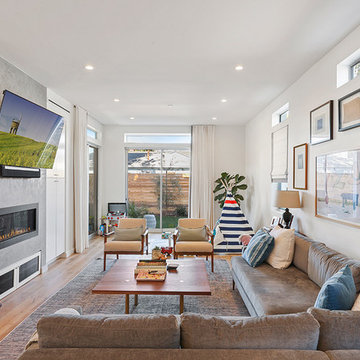
Venetian plaster surround with component cabinet belo and TV above. Linear fireplace, storage full height. Pocket door with multiplied track to exterior garden area.
Oak floors
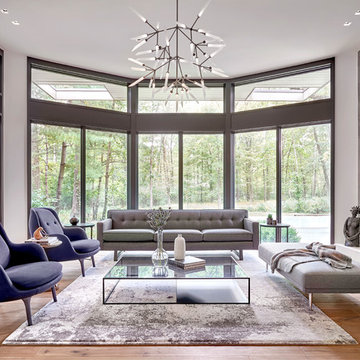
Tony Soluri
Photo of a large contemporary formal open concept living room in Chicago with white walls, light hardwood floors and a two-sided fireplace.
Photo of a large contemporary formal open concept living room in Chicago with white walls, light hardwood floors and a two-sided fireplace.
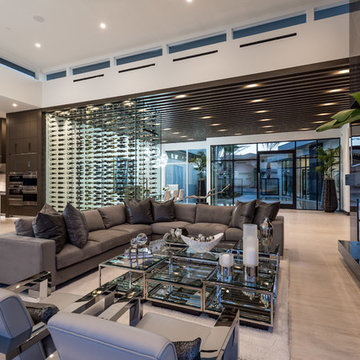
spacious living room with large isokern fireplace and beautiful granite monolith,
Photo of a large contemporary open concept living room in Las Vegas with travertine floors, a standard fireplace, a tile fireplace surround, a wall-mounted tv, white walls and beige floor.
Photo of a large contemporary open concept living room in Las Vegas with travertine floors, a standard fireplace, a tile fireplace surround, a wall-mounted tv, white walls and beige floor.
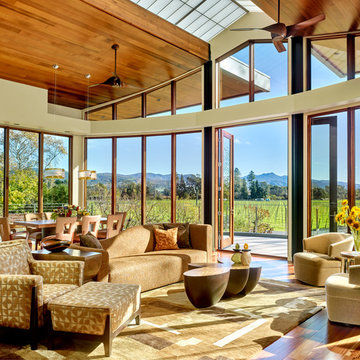
A bright and spacious floor plan mixed with custom woodwork, artisan lighting, and natural stone accent walls offers a warm and inviting yet incredibly modern design. The organic elements merge well with the undeniably beautiful scenery, creating a cohesive interior design from the inside out.
Modern architecture in Napa with views of vineyards and hills. Floor to ceiling glass brings in the outdoors, complete with contemporary designer furnishings and accessories.
Designed by Design Directives, LLC., based in Scottsdale, Arizona and serving throughout Phoenix, Paradise Valley, Cave Creek, Carefree, and Sedona.
For more about Design Directives, click here: https://susanherskerasid.com/
To learn more about this project, click here: https://susanherskerasid.com/modern-napa/
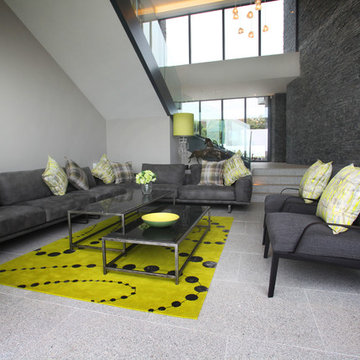
Working with the clients from the early stages, we were able to create the exact contemporary seaside home that they dreamt up after a recent stay in a luxurious escape in New Zealand. Slate cladding and granite floor tiles are used both externally and internally to create continuous flow to the garden and upper terraces. A minimal but comfortable feel was achieved using a palette of cool greys with accents of lime green and dusky orange echoeing the colours within the planting and evening skies.
Photo: Joe McCarthy
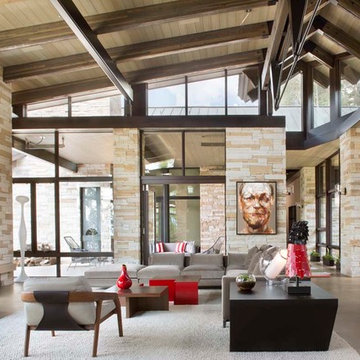
This awe-inspiring custom home overlooks the Vail Valley from high on the mountainside. Featuring Vintage Woods siding, ceiling decking, timbers, fascia & soffit as well as custom metal paneling in both interior and exterior application. The metal is mounted to a custom grid mounting system for ease of installation. ©Kimberly Gavin Photography 2016 970-524-4041 www.vintagewoodsinc.net
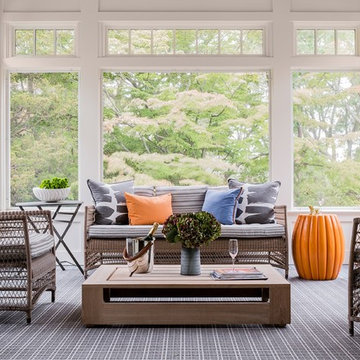
wicker furniture, wood coffee table, glass candle holders, folding side table, orange side table, orange pillow, striped cushions, clerestory windows,
Photography by Michael J. Lee
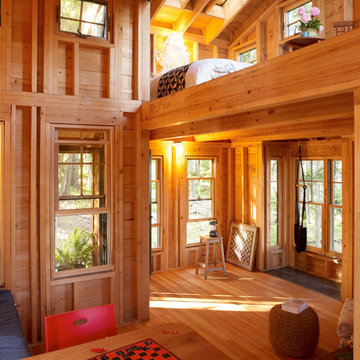
Darren Setlow Photography
This is an example of a small country living room in Portland Maine.
This is an example of a small country living room in Portland Maine.
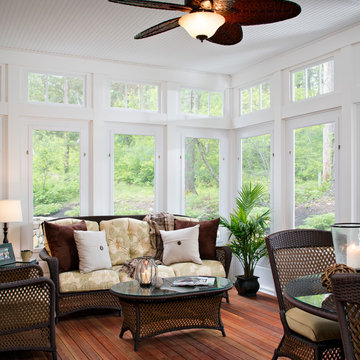
This is an example of a mid-sized traditional sunroom in Other with medium hardwood floors, a standard ceiling, brown floor and no fireplace.
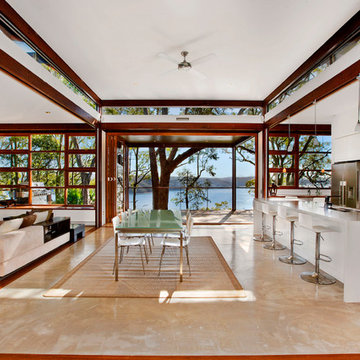
Burnished off white concrete, inset with a Western Australian Karri timber detail provides a bright and airy platform to enjoy the view across Pittwater and Ku-Ring-Gai National Park
Clerestory Windows Living Design Ideas
1




