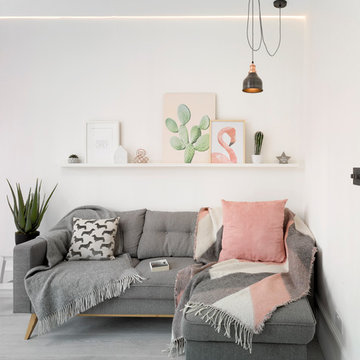Cove Lighting Living Design Ideas
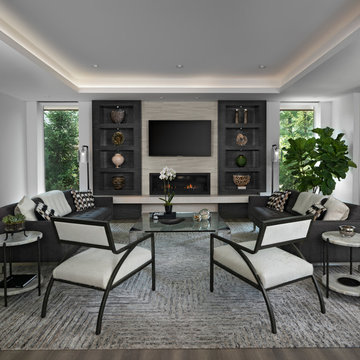
The spacious great room in this home, completed in 2017, is open to the kitchen and features a linear fireplace on a floating honed limestone hearth, supported by hidden steel brackets, extending the full width between the two floor to ceiling windows. The custom oak shelving forms a display case with individual lights for each section allowing the homeowners to showcase favorite art objects. The ceiling features a step and hidden LED cove lighting to provide a visual separation for this area from the adjacent kitchen and informal dining areas. The rug and furniture were selected by the homeowners for everyday comfort as this is the main TV watching and hangout room in the home. A casual dining area provides seating for 6 or more and can also function as a game table. In the background is the 3 seasons room accessed by a floor-to-ceiling sliding door that opens 2/3 to provide easy flow for entertaining.
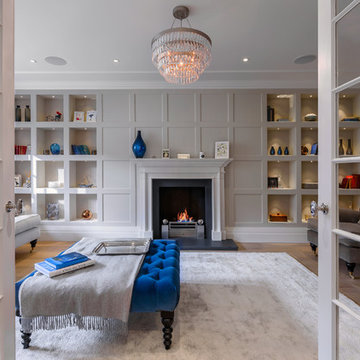
Tim Clarke-Payton
Inspiration for a large transitional formal enclosed living room in London with grey walls, medium hardwood floors, no tv, a standard fireplace and brown floor.
Inspiration for a large transitional formal enclosed living room in London with grey walls, medium hardwood floors, no tv, a standard fireplace and brown floor.
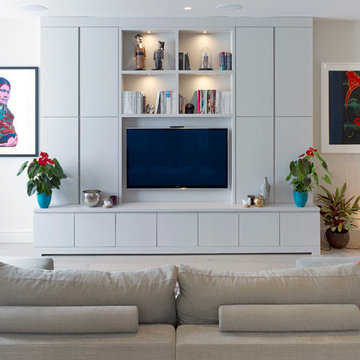
Killian O'Sullivan
Inspiration for a contemporary living room in London with a wall-mounted tv.
Inspiration for a contemporary living room in London with a wall-mounted tv.
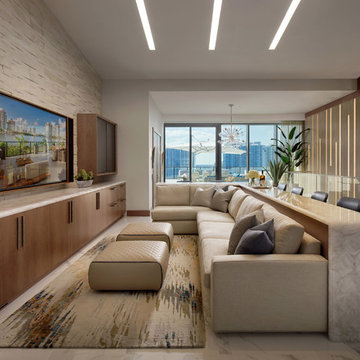
Barry Grossman Photography
Design ideas for a contemporary open concept family room in Miami with white walls, no fireplace, a wall-mounted tv and white floor.
Design ideas for a contemporary open concept family room in Miami with white walls, no fireplace, a wall-mounted tv and white floor.
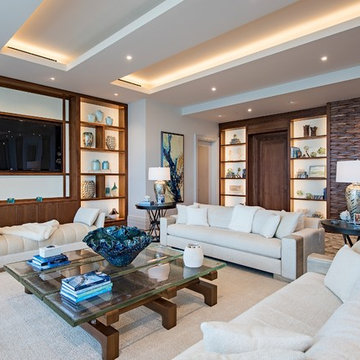
Design ideas for a contemporary formal open concept living room in Raleigh with white walls, medium hardwood floors, a built-in media wall and brown floor.
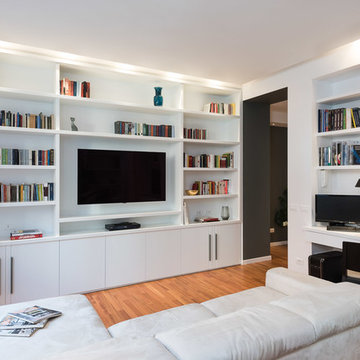
© Paolo Fusco per Eleonora Guglielmi Architetto
Contemporary enclosed family room in Rome with white walls, medium hardwood floors, a built-in media wall and brown floor.
Contemporary enclosed family room in Rome with white walls, medium hardwood floors, a built-in media wall and brown floor.
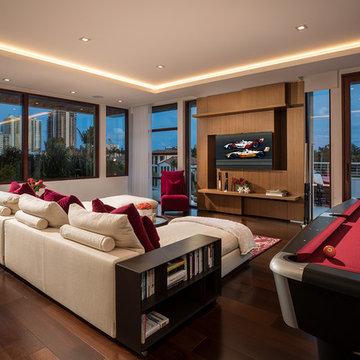
Top floor is comprised of vastly open multipurpose space and a guest bathroom incorporating a steam shower and inside/outside shower.
This multipurpose room can serve as a tv watching area, game room, entertaining space with hidden bar, and cleverly built in murphy bed that can be opened up for sleep overs.
Recessed TV built-in offers extensive storage hidden in three-dimensional cabinet design. Recessed black out roller shades and ripplefold sheer drapes open or close with a touch of a button, offering blacked out space for evenings or filtered Florida sun during the day. Being a 3rd floor this room offers incredible views of Fort Lauderdale just over the tops of palms lining up the streets.
Color scheme in this room is more vibrant and playful, with floors in Brazilian ipe and fabrics in crème. Cove LED ceiling details carry throughout home.
Photography: Craig Denis
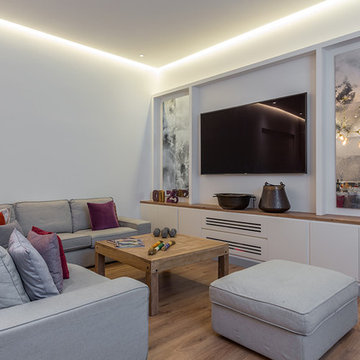
El salón da al patio interior a través de ventanas clásicas que se han respetado siguiendo la estética del edificio, lacándose en el color gris que unifica la vivienda.
El frente con mueble de obra, sobre de madera igual que tarima de suelo y cajones centrales fresados en cuyo interior se ubican los equipos electrónicos permitiendo el paso de la señal de los mandos a distancia.
El hándicap de esta vivienda reside en la falta de luz al tratarse de una vivienda en planta baja por ello en la zona del salón, que además sólo tiene vistas a patio interior se ha hecho un especial trabajo en la iluminación, utilizando iluminación indirecta que de sensación de luz natural.
Mario Trueba Photographer
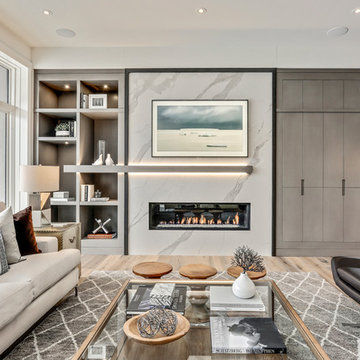
Photo of a large contemporary open concept living room in Calgary with a stone fireplace surround, a home bar, light hardwood floors and a ribbon fireplace.
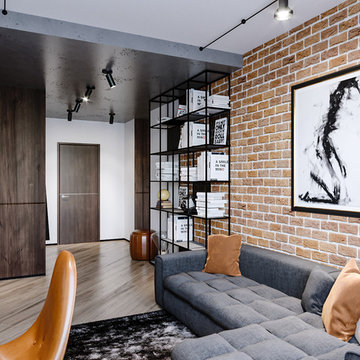
Modern studio apartment for the young girl.
Visualisation by Sergey Groshkov
This is an example of a mid-sized industrial formal loft-style living room in Frankfurt with white walls, laminate floors, no fireplace, a freestanding tv and beige floor.
This is an example of a mid-sized industrial formal loft-style living room in Frankfurt with white walls, laminate floors, no fireplace, a freestanding tv and beige floor.
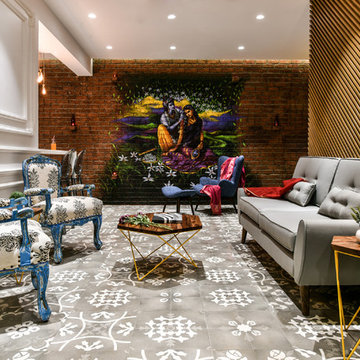
Prashant Bhat
Inspiration for a contemporary formal enclosed living room in Mumbai with brown walls and grey floor.
Inspiration for a contemporary formal enclosed living room in Mumbai with brown walls and grey floor.
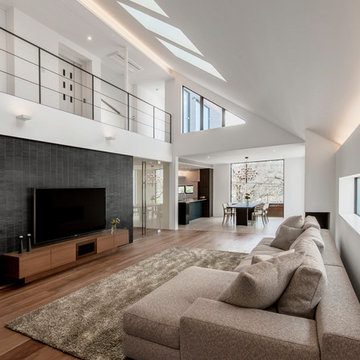
吹き抜けのリビングは、最も高いところで天井高5.2m。ボーダータイルの壁や厚みをもたせた開口部のつくりが、奥行きを与える。
Inspiration for a contemporary open concept living room in Tokyo with white walls, medium hardwood floors, brown floor and a wall-mounted tv.
Inspiration for a contemporary open concept living room in Tokyo with white walls, medium hardwood floors, brown floor and a wall-mounted tv.
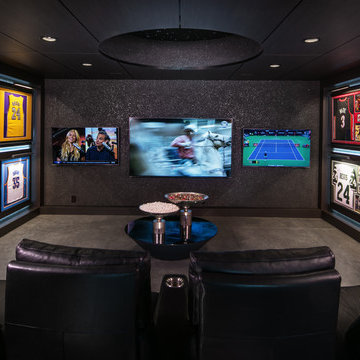
Photo of an industrial enclosed home theatre in Omaha with black walls, concrete floors, a wall-mounted tv and grey floor.
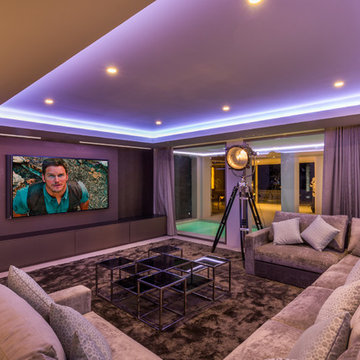
James Bowles
This is an example of a large contemporary enclosed home theatre in Other with grey walls, carpet, a wall-mounted tv and brown floor.
This is an example of a large contemporary enclosed home theatre in Other with grey walls, carpet, a wall-mounted tv and brown floor.
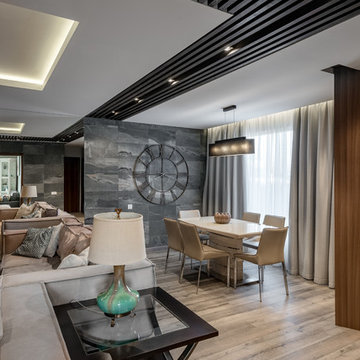
Клевцов Александр
This is an example of a contemporary formal enclosed living room in Other with grey walls and light hardwood floors.
This is an example of a contemporary formal enclosed living room in Other with grey walls and light hardwood floors.
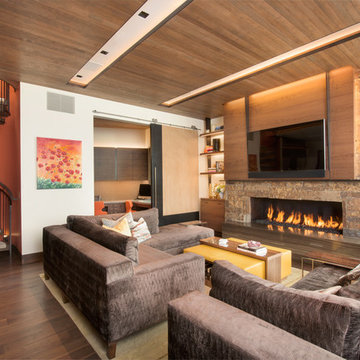
This is an example of a large contemporary open concept family room in Denver with white walls, a ribbon fireplace, a stone fireplace surround, a wall-mounted tv, brown floor and dark hardwood floors.
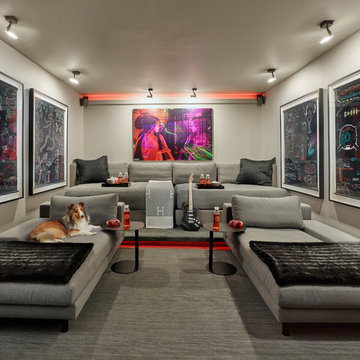
Design ideas for a contemporary enclosed home theatre with grey walls, carpet and grey floor.
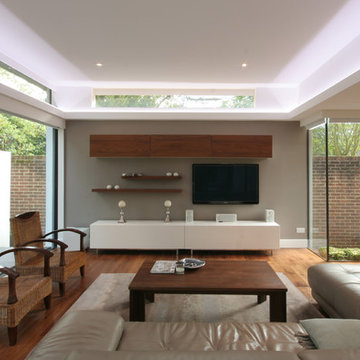
Photo of a mid-sized contemporary formal enclosed living room in Surrey with beige walls, medium hardwood floors and a wall-mounted tv.
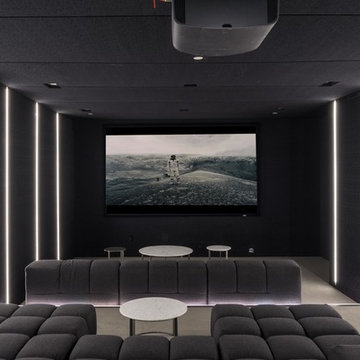
Photography by Matthew Momberger
Inspiration for a large contemporary enclosed home theatre in Los Angeles with a projector screen, grey walls, carpet and grey floor.
Inspiration for a large contemporary enclosed home theatre in Los Angeles with a projector screen, grey walls, carpet and grey floor.
Cove Lighting Living Design Ideas
1




