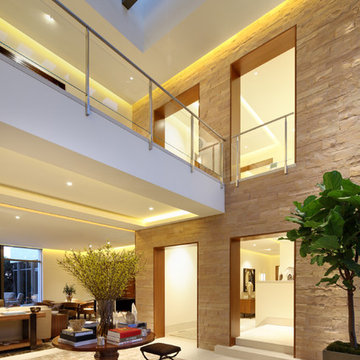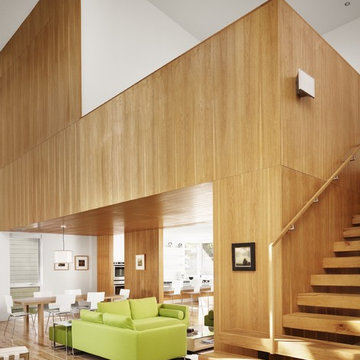Grand Entries Living Design Ideas
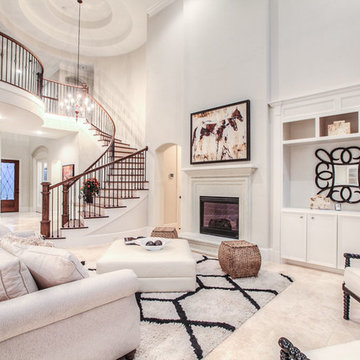
This is an example of a transitional living room in Houston with white walls and a standard fireplace.
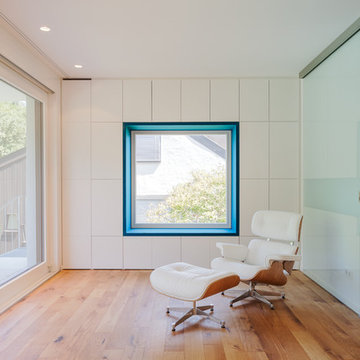
Foto: Jürgen Pollak
Design ideas for a large contemporary open concept living room in Stuttgart with white walls, light hardwood floors, no fireplace, a concealed tv and brown floor.
Design ideas for a large contemporary open concept living room in Stuttgart with white walls, light hardwood floors, no fireplace, a concealed tv and brown floor.
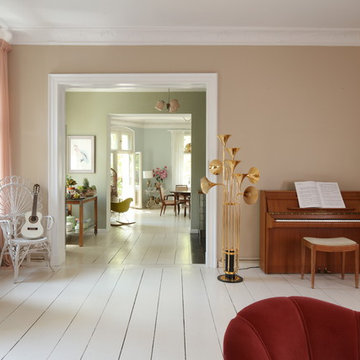
Frank Hülsbömer
Design ideas for a large country enclosed living room in Berlin with a music area, brown walls, painted wood floors, no fireplace, no tv and white floor.
Design ideas for a large country enclosed living room in Berlin with a music area, brown walls, painted wood floors, no fireplace, no tv and white floor.
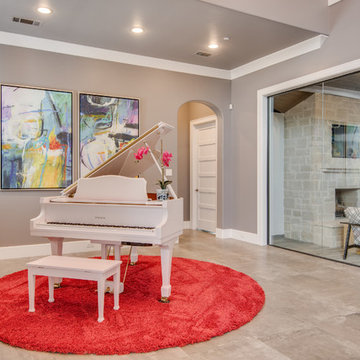
Transitional family room in Dallas with a music area, grey walls, concrete floors and grey floor.
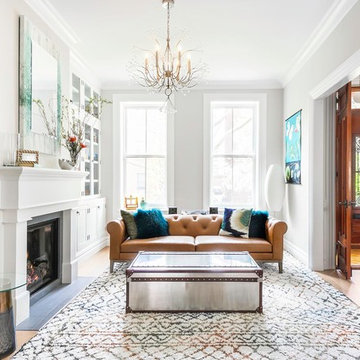
Photo of a transitional open concept living room in New York with white walls, medium hardwood floors, a standard fireplace and brown floor.
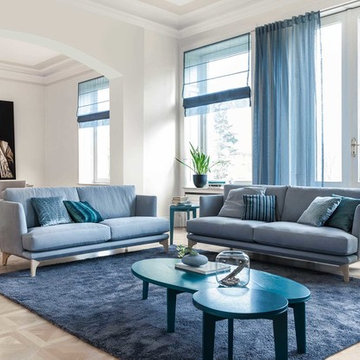
Design ideas for a large scandinavian open concept living room in Stuttgart with white walls, light hardwood floors, no fireplace, no tv and beige floor.
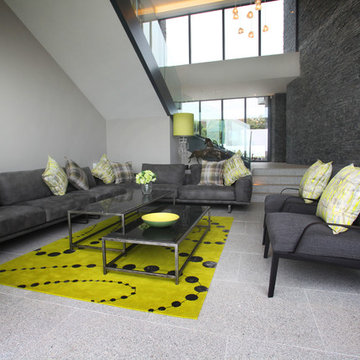
Working with the clients from the early stages, we were able to create the exact contemporary seaside home that they dreamt up after a recent stay in a luxurious escape in New Zealand. Slate cladding and granite floor tiles are used both externally and internally to create continuous flow to the garden and upper terraces. A minimal but comfortable feel was achieved using a palette of cool greys with accents of lime green and dusky orange echoeing the colours within the planting and evening skies.
Photo: Joe McCarthy
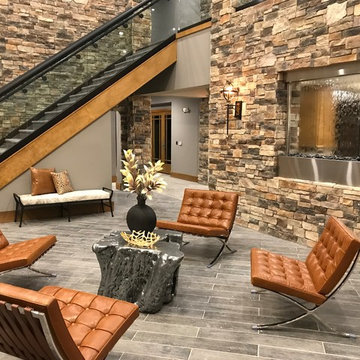
Contemporary formal living room in Indianapolis with beige walls, no tv and grey floor.
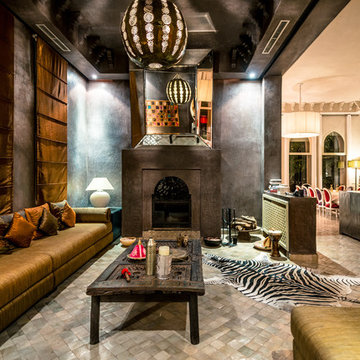
In DAR JENNA, einer Ferienvilla mit integriertem Hotelservice, nur wenige Kilometer vom quirligen Marrakesch entfernt, gehört die in Nordafrika keineswegs selbstverständliche Annehmlichkeit eines Kaminzimmers zur Grundausstattung eines einmaligen Urlaubserlebnisses am Fuße des imposanten Atlas Gebirges. Wer hier überwintern will oder einfach ein paar Wochen relaxen möchte, tut dies auf einem gut 20.000 Quadratmeter großen, parkähnlichem Areal, dass nicht nur auf den ersten Blick den Eindruck eines bestens gepflegten PGA-Golfkurses erweckt. Die marokkanische Villa bietet, aufgeteilt auf 5 Schlafzimmer, Platz für maximal 10 Personen. Kümmern muss man sich auf DAR JENNA um rein gar nichts, denn Radja die Köchin sowie Yussef & seine Kollegen kümmern sich um alles was dem Gast wichtig ist. Ein SUV nebst Fahrer steht den Gästen auch zur Verfügung, den der Verkehr in Marrakesch & Umgebung ist ein Abenteuer für sich. Und wenn die Gäste am kühlen Abend aus der Medina oder dem Atlas zurück nach Dar Jenna kommen können Sie sicher sein, dass der Kamin schon wohlig brennt. Infos: Web: www.cap.be - Mail: info@cap.be
Bilddaten: dasHolthaus GmbH // Jens O. Holthaus
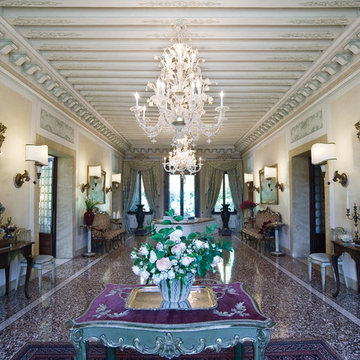
Restauro di esterni ed interni, Art & Decor ed arredamento di una villa palladiana del 16° Secolo.
Località Riviera del Brenta - Venezia ITA.
Studio La Noce
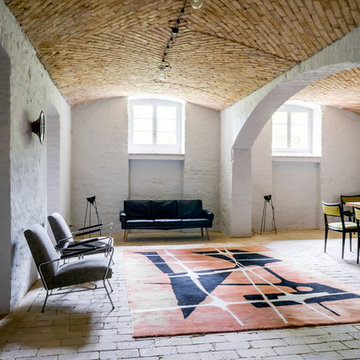
Karolina Bąk www.karolinabak.com
This is an example of a mid-sized eclectic loft-style living room in Berlin with white walls, brick floors, no tv, no fireplace and beige floor.
This is an example of a mid-sized eclectic loft-style living room in Berlin with white walls, brick floors, no tv, no fireplace and beige floor.
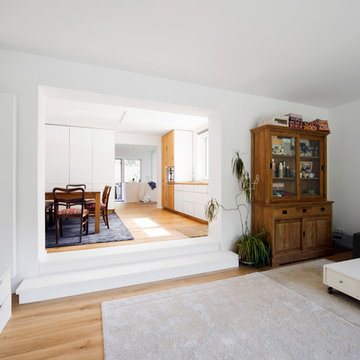
hokon / Masukowitz
Large contemporary formal open concept living room in Frankfurt with white walls, light hardwood floors, no fireplace and brown floor.
Large contemporary formal open concept living room in Frankfurt with white walls, light hardwood floors, no fireplace and brown floor.
Grand Entries Living Design Ideas
1




