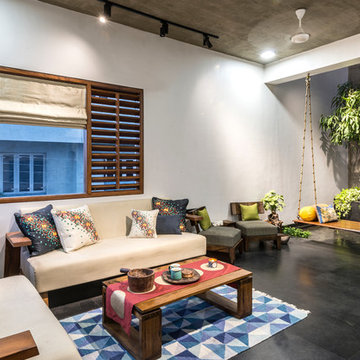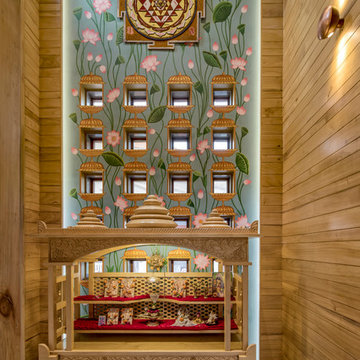Decorating With Brown Living Design Ideas
Refine by:
Budget
Sort by:Popular Today
1 - 20 of 945 photos
Item 1 of 2
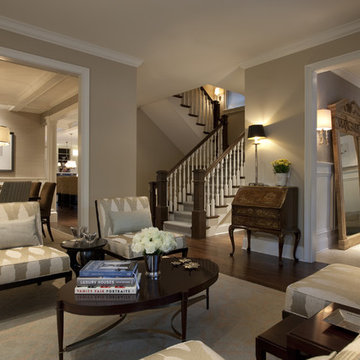
Design ideas for a large traditional living room in Chicago with beige walls and brown floor.
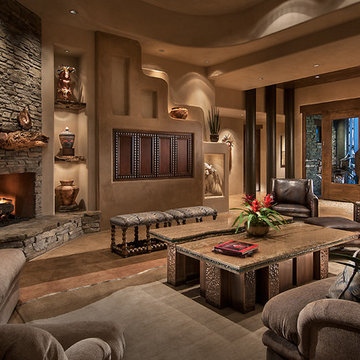
Marc Boisclair
Kilbane Architecture,
built-in cabinets by Wood Expressions
Project designed by Susie Hersker’s Scottsdale interior design firm Design Directives. Design Directives is active in Phoenix, Paradise Valley, Cave Creek, Carefree, Sedona, and beyond.
For more about Design Directives, click here: https://susanherskerasid.com/
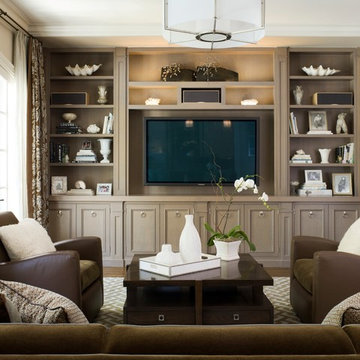
David Duncan Livingston
Photo of a traditional family room in San Francisco with no fireplace and a built-in media wall.
Photo of a traditional family room in San Francisco with no fireplace and a built-in media wall.
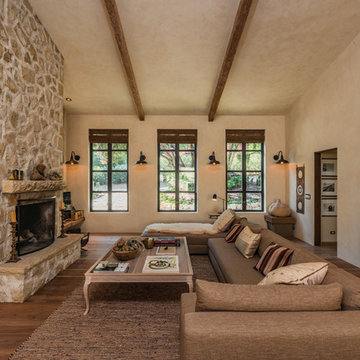
Design ideas for a living room in Santa Barbara with beige walls, dark hardwood floors, a standard fireplace, a stone fireplace surround and brown floor.
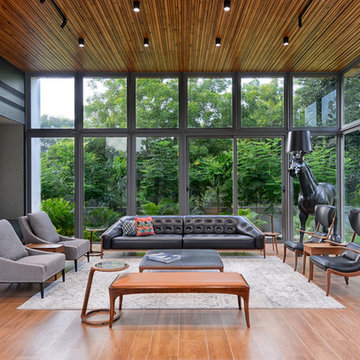
Photo of a contemporary formal enclosed living room in Ahmedabad with medium hardwood floors and brown floor.
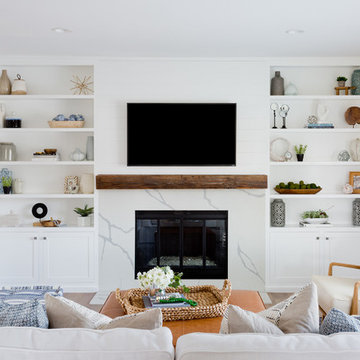
Light and Bright with rich color and textures.
Photo by Amy Bartlam
This is an example of a beach style enclosed family room in Orange County with white walls, medium hardwood floors, a standard fireplace, a wall-mounted tv and brown floor.
This is an example of a beach style enclosed family room in Orange County with white walls, medium hardwood floors, a standard fireplace, a wall-mounted tv and brown floor.
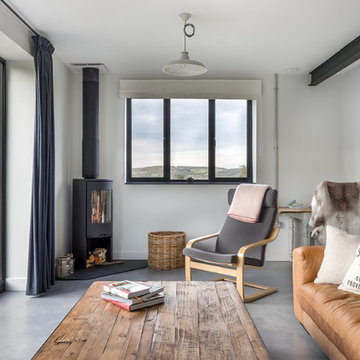
Howard Baker | www.howardbakerphoto.com
This is an example of a country formal enclosed living room in Other with white walls, concrete floors, a wood stove, a metal fireplace surround and grey floor.
This is an example of a country formal enclosed living room in Other with white walls, concrete floors, a wood stove, a metal fireplace surround and grey floor.
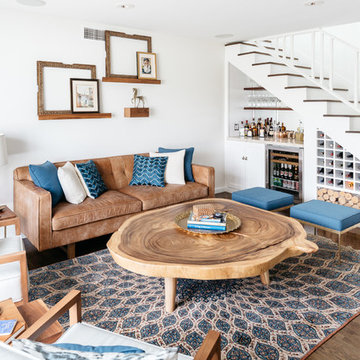
CHRISTOPHER LEE FOTO
Photo of an eclectic family room in Los Angeles with a home bar, white walls, dark hardwood floors and brown floor.
Photo of an eclectic family room in Los Angeles with a home bar, white walls, dark hardwood floors and brown floor.
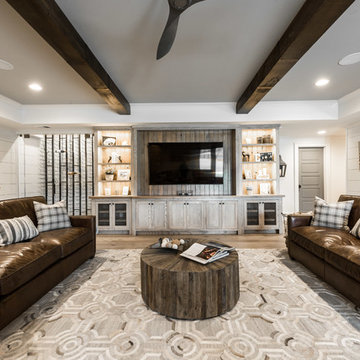
Mimi Erickson
Design ideas for a country living room in Atlanta with white walls and no fireplace.
Design ideas for a country living room in Atlanta with white walls and no fireplace.
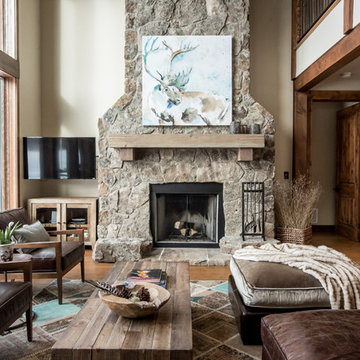
Large country formal enclosed living room in Other with beige walls, medium hardwood floors, a standard fireplace, a stone fireplace surround, a wall-mounted tv and brown floor.
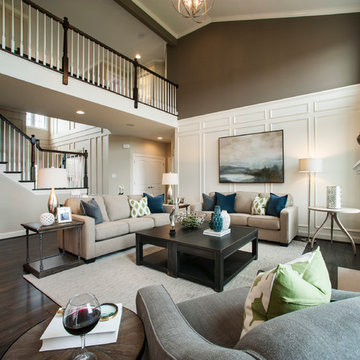
Photo of a large transitional open concept living room in Philadelphia with brown walls, a standard fireplace, a wall-mounted tv and dark hardwood floors.
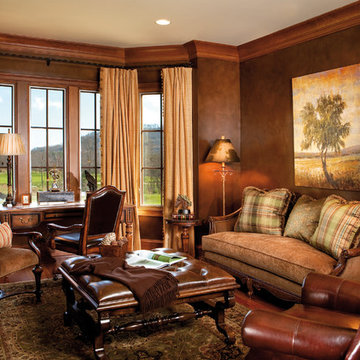
Traditional formal living room in Charlotte with brown walls and medium hardwood floors.
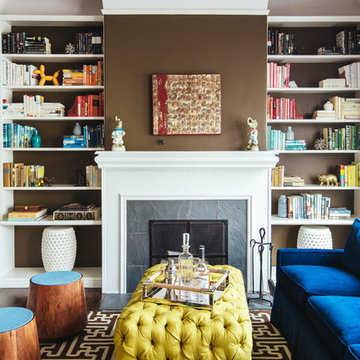
Colin Price Photography
Inspiration for a mid-sized contemporary living room in San Francisco with a library, brown walls, a standard fireplace and a stone fireplace surround.
Inspiration for a mid-sized contemporary living room in San Francisco with a library, brown walls, a standard fireplace and a stone fireplace surround.
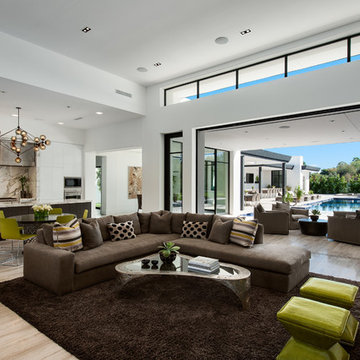
Praised for its visually appealing, modern yet comfortable design, this Scottsdale residence took home the gold in the 2014 Design Awards from Professional Builder magazine. Built by Calvis Wyant Luxury Homes, the 5,877-square-foot residence features an open floor plan that includes Western Window Systems’ multi-slide pocket doors to allow for optimal inside-to-outside flow. Tropical influences such as covered patios, a pool, and reflecting ponds give the home a lush, resort-style feel.
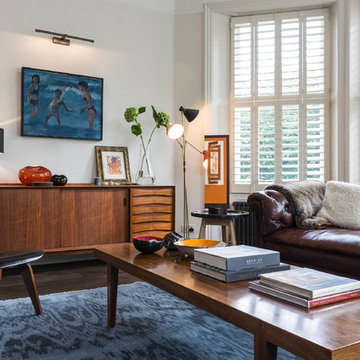
Design ideas for a midcentury formal living room in London with white walls and dark hardwood floors.
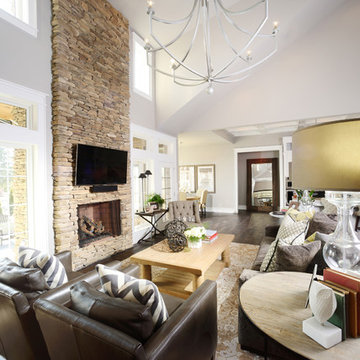
Preliminary architecture renderings were given to Obelisk Home with a challenge. The homeowners needed us to create an unusual but family friendly home, but also a home-based business functioning environment. Working with the architect, modifications were made to incorporate the desired functions for the family. Starting with the exterior, including landscape design, stone, brick and window selections a one-of-a-kind home was created. Every detail of the interior was created with the homeowner and the Obelisk Home design team.
Furnishings, art, accessories, and lighting were provided through Obelisk Home. We were challenged to incorporate existing furniture. So the team repurposed, re-finished and worked these items into the new plan. Custom paint colors and upholstery were purposely blended to add cohesion. Custom light fixtures were designed and manufactured for the main living areas giving the entire home a unique and personal feel.
Photos by Jeremy Mason McGraw
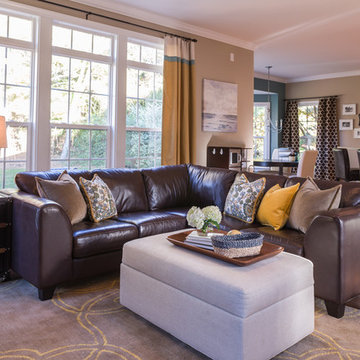
Cam Richards Photography
Photo of a transitional open concept family room in Charlotte with beige walls and dark hardwood floors.
Photo of a transitional open concept family room in Charlotte with beige walls and dark hardwood floors.
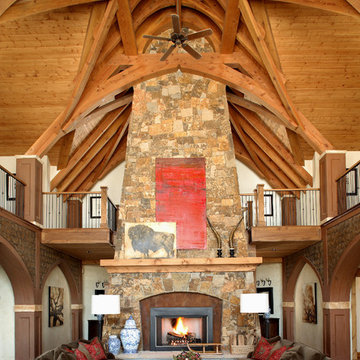
A mountain house family room designed by Robert Brown in Steamboat Springs, Colorado
This is an example of a country open concept living room in Denver with beige walls, dark hardwood floors, a standard fireplace and a stone fireplace surround.
This is an example of a country open concept living room in Denver with beige walls, dark hardwood floors, a standard fireplace and a stone fireplace surround.
Decorating With Brown Living Design Ideas
1




