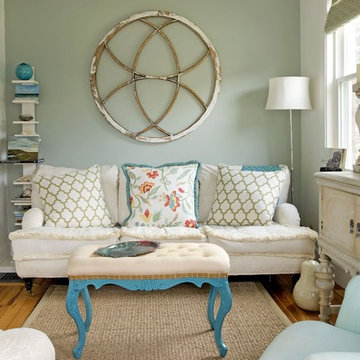Decorating With Turquoise Living Design Ideas
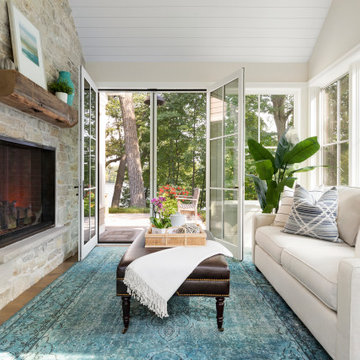
This lovely room is found on the other side of the two-sided fireplace and is encased in glass on 3 sides. Marvin Integrity windows and Marvin doors are trimmed out in White Dove, which compliments the ceiling's shiplap and the white overgrouted stone fireplace. Its a lovely place to relax at any time of the day!
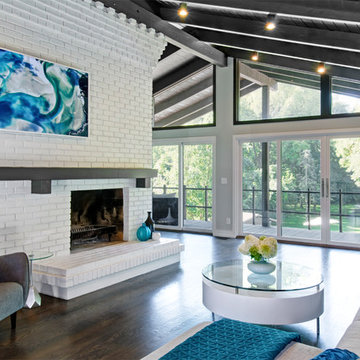
Mid-Century Modern Living Room- white brick fireplace, paneled ceiling, spotlights, blue accents, sliding glass door, wood floor
Inspiration for a mid-sized midcentury open concept living room in Columbus with white walls, dark hardwood floors, a brick fireplace surround, brown floor and a standard fireplace.
Inspiration for a mid-sized midcentury open concept living room in Columbus with white walls, dark hardwood floors, a brick fireplace surround, brown floor and a standard fireplace.
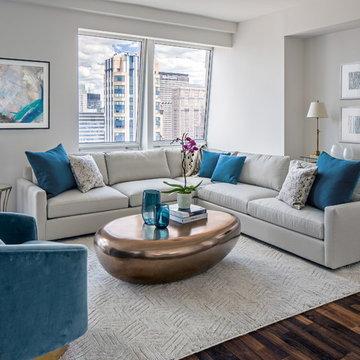
When a family living in Singapore decided to purchase a New York City pied-à-terre, they settled on the historic Langham Place, a 60-floor building along 5th Ave which features a mixture of permanent residencies and 5-star hotel suites. Immediately after purchasing the condo, they reached out to Decor Aid, and tasked us with designing a home that would reflect their jet-setting lifestyle and chic sensibility.
Book Your Free In-Home Consultation
Connecting to the historic Tiffany Building at 404 5th Ave, the exterior of Langham Place is a combination of highly contemporary architecture and 1920’s art deco design. And with this highly unique architecture, came highly angular, outward leaning floor-to-ceiling windows, which would prove to be our biggest design challenge.
One of the apartment’s quirks was negotiating an uneven balance of natural light throughout the space. Parts of the apartment, such one of the kids’ bedrooms, feature floor-to-ceiling windows and an abundance of natural light, while other areas, such as one corner of the living room, receive little natural light.
By sourcing a combination of contemporary, low-profile furniture pieces and metallic accents, we were able to compensate for apartment’s pockets of darkness. A low-profile beige sectional from Room & Board was an obvious choice, which we complemented with a lucite console and a bronze Riverstone coffee table from Mitchell Gold+Bob Williams.
Circular tables were placed throughout the apartment in order to establish a design scheme that would be easy to walk through. A marble tulip table from Sit Down New York provides an opulent dining room space, without crowding the floor plan. The finishing touches include a sumptuous swivel chair from Safavieh, to create a sleek, welcoming vacation home for this international client.
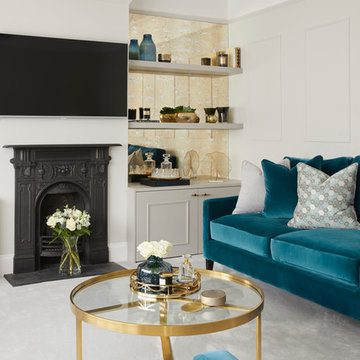
This is an example of a mid-sized transitional enclosed living room in Hertfordshire with grey walls, carpet, a wall-mounted tv, grey floor, a wood stove and a metal fireplace surround.
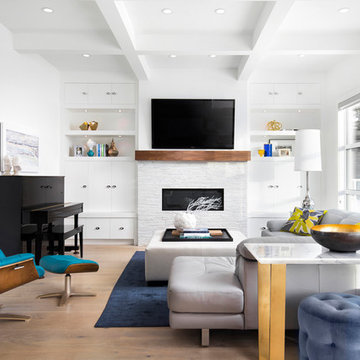
TV Installation Above The Fireplace.
This is an example of a mid-sized contemporary family room in Calgary with white walls, a ribbon fireplace, a stone fireplace surround, a wall-mounted tv, a music area and light hardwood floors.
This is an example of a mid-sized contemporary family room in Calgary with white walls, a ribbon fireplace, a stone fireplace surround, a wall-mounted tv, a music area and light hardwood floors.
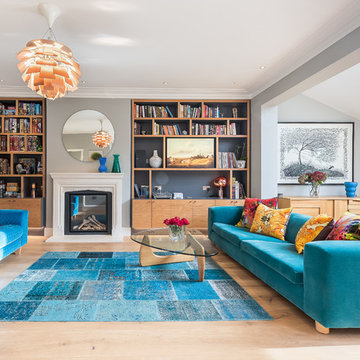
Design ideas for a mid-sized contemporary open concept living room in London with grey walls, light hardwood floors, a standard fireplace and brown floor.
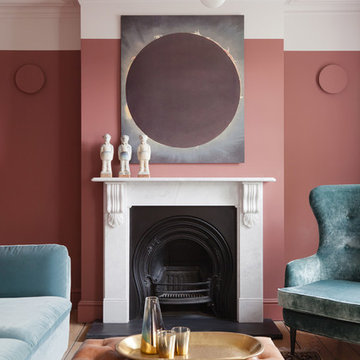
Megan Taylor
This is an example of a small contemporary enclosed living room in London with pink walls, light hardwood floors, a standard fireplace and beige floor.
This is an example of a small contemporary enclosed living room in London with pink walls, light hardwood floors, a standard fireplace and beige floor.
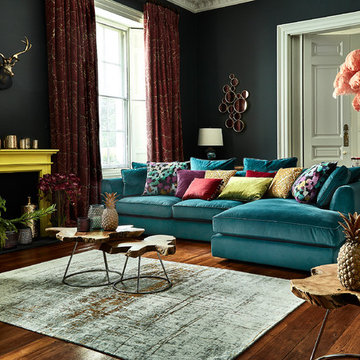
The eclectic trend embraces your creative side with a mix of new meets old and different designs styles are interwoven. Mix sumptuous fabrics and add quirky accessories to set the tone of this maximalist trend.
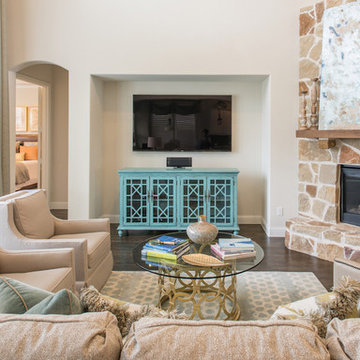
Michael Hunter
Photo of a mid-sized traditional open concept living room in Dallas with white walls, dark hardwood floors, a corner fireplace, a stone fireplace surround, a wall-mounted tv and brown floor.
Photo of a mid-sized traditional open concept living room in Dallas with white walls, dark hardwood floors, a corner fireplace, a stone fireplace surround, a wall-mounted tv and brown floor.
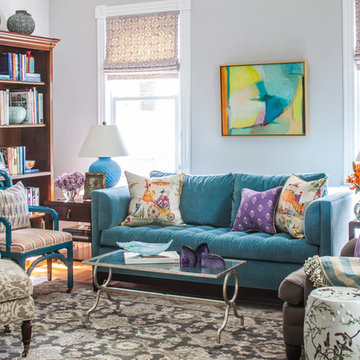
Turquoise gives lift to the gray palette. Pearson velvet sofa. Ralph Lauren lamps. Floor lamp from West Elm. Garden stools from Gumps. Slipper chair reupholstered in Stroheim fabric. Roman shades in hand-blocked Galbraith & Paul fabric. Clarence House Chinoiserie throw pillows. Purple printed throw pillows in C&C Milano fabric. Client's old Chinese-frame chair lacquered in turquoise to match sofa. End tables by Lexington. Art from Susan Calloway Fine Art in Washington, DC. Photo by Erik Kvalsvik
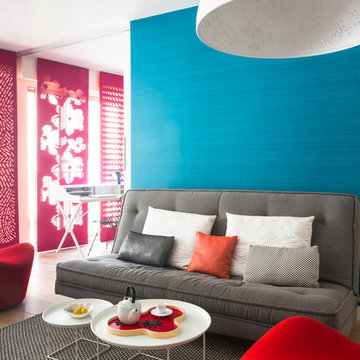
Mid-sized contemporary formal open concept living room in Paris with white walls and medium hardwood floors.
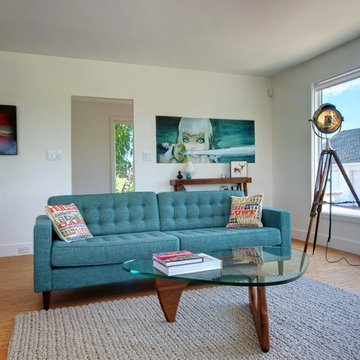
Photo: Andrew Snow © 2013 Houzz
Inspiration for a contemporary living room in Toronto with cork floors and white walls.
Inspiration for a contemporary living room in Toronto with cork floors and white walls.
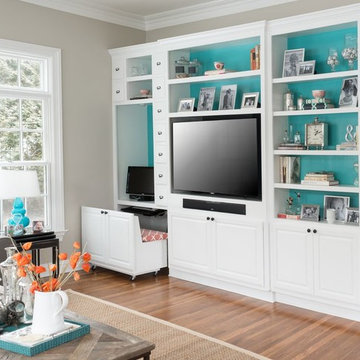
Built-in bookshelves, Built-in computer Desk, Computer Center, Media Center, Painted Bookshelves, Turquoise, hidden desk, hidden chair, hidden bench, family room, painted back of bookshelves
www.coryconnordesigns
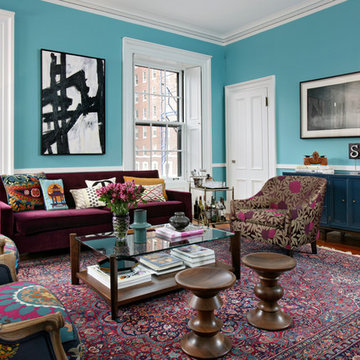
Kati Curtis Design transformed this space into a colorful and eclectic living room to reflect the lifestyle of a client who entertains often. Kati Curtis Design had worked with this client over the years, collecting vintage pieces, re-purposing old, and adding new to create this curated look.
Boston Virtual Imaging
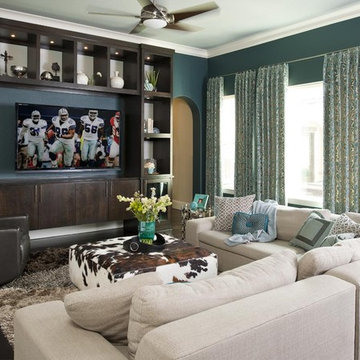
Photography by Dan Piassick
Contemporary family room in Dallas with blue walls and a built-in media wall.
Contemporary family room in Dallas with blue walls and a built-in media wall.
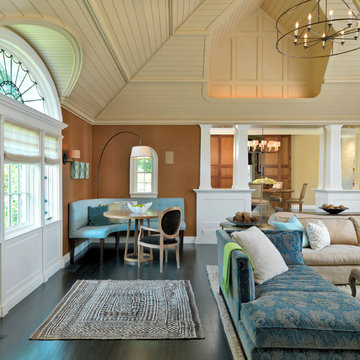
This stately Georgian home in West Newton Hill, Massachusetts was originally built in 1917 for John W. Weeks, a Boston financier who went on to become a U.S. Senator and U.S. Secretary of War. The home’s original architectural details include an elaborate 15-inch deep dentil soffit at the eaves, decorative leaded glass windows, custom marble windowsills, and a beautiful Monson slate roof. Although the owners loved the character of the original home, its formal layout did not suit the family’s lifestyle. The owners charged Meyer & Meyer with complete renovation of the home’s interior, including the design of two sympathetic additions. The first includes an office on the first floor with master bath above. The second and larger addition houses a family room, playroom, mudroom, and a three-car garage off of a new side entry.
Front exterior by Sam Gray. All others by Richard Mandelkorn.
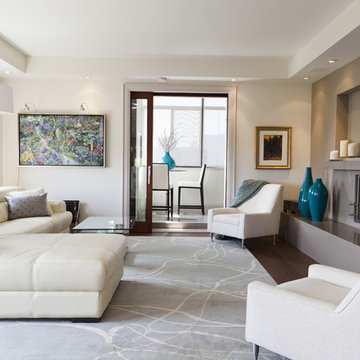
Luxurious in every way, this condo living room features an Ecosmart ethanol fireplace with custom mitered Caesarstone Ginger hearth, mantle, and surround. Luxurious hand-made wool and silk modern rug defines the living room and provides a break from the Kentwood Oak Granger wideplank brushed hardwood floors. An off-white leather section and woven fabric lounge chairs create a variety of seating. A custom Bauhaus mahogany lift and slide pocket door separates the enclosed sun room from the living room. Built-in home theater speakers and hidden equipment in a custom designed media cabinet streamlines this sophisticated space by BiglarKinyan Design.
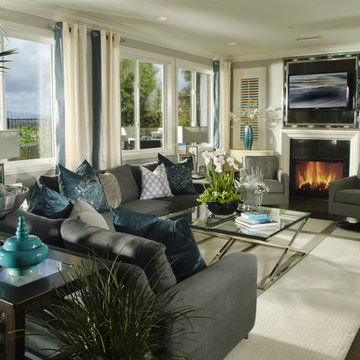
Photo of a traditional living room in Denver with grey walls and a standard fireplace.
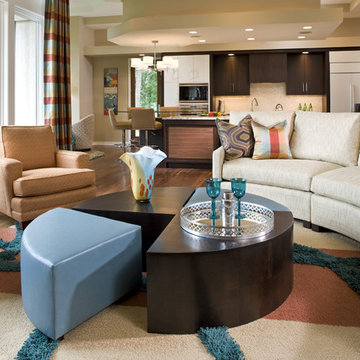
To create this stunning room, designer Brandi Hagen custom designed the round textural area rug, the custom curved sectional and the unique wood cocktail table with two pie shaped ottomans. The color cues were taken from colors the homeowner loves; turquoise and cinnamon. These were repeated throughout the space in varying textures and patterns.
To learn more about projects from Eminent Interior Design, click on the following link:
http://eminentid.com/
Architecture by Jack Smuckler, Smucker Architecture
Decorating With Turquoise Living Design Ideas
1




