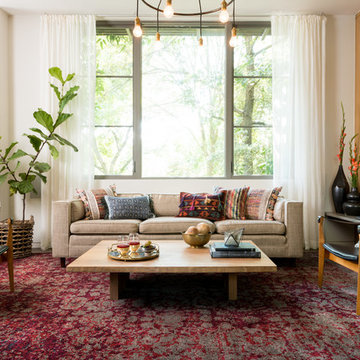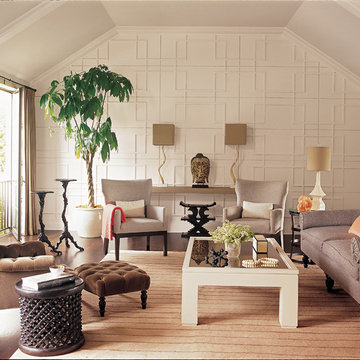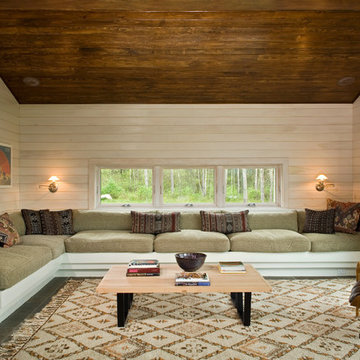For The Plant Lover Living Design Ideas
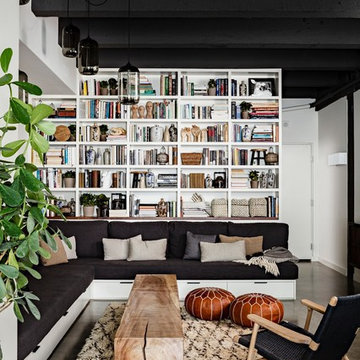
The clients wanted us to create a space that was open feeling, with lots of storage, room to entertain large groups, and a warm and sophisticated color palette. In response to this, we designed a layout in which the corridor is eliminated and the experience upon entering the space is open, inviting and more functional for cooking and entertaining. In contrast to the public spaces, the bedroom feels private and calm tucked behind a wall of built-in cabinetry.
Lincoln Barbour
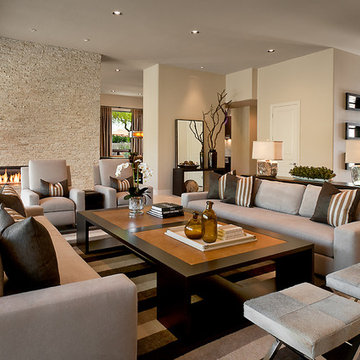
Photo Credit: Mark Boisclair Photography
Inspiration for a contemporary living room in Phoenix with a stone fireplace surround.
Inspiration for a contemporary living room in Phoenix with a stone fireplace surround.
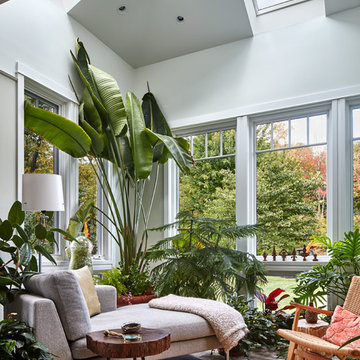
This is an example of a tropical sunroom in Bridgeport with a standard ceiling.
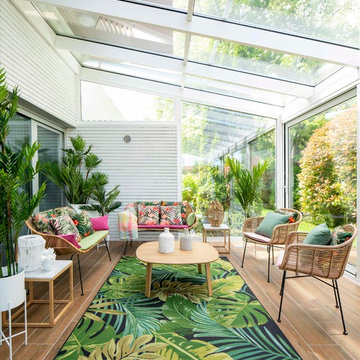
Proyecto, dirección y ejecución de decoración de terraza con pérgola de cristal, por Sube Interiorismo, Bilbao.
Pérgola de cristal realizada con puertas correderas, perfilería en blanco, según diseño de Sube Interiorismo.
Zona de estar con sofás y butacas de ratán. Mesa de centro con tapa y patas de roble, modelo LTS System, de Enea Design. Mesas auxiliares con patas de roble y tapa de mármol. Alfombra de exterior con motivo tropical en verdes. Cojines en colores rosas, verdes y motivos tropicales de la firma Armura. Lámpara de sobre mesa, portátil, para exterior, en blanco, modelo Koord, de El Torrent, en Susaeta Iluminación.
Decoración de zona de comedor con mesa de roble modelo Iru, de Ondarreta, y sillas de ratán natural con patas negras. Accesorios decorativos de Zara Home. Estilismo: Sube Interiorismo, Bilbao. www.subeinteriorismo.com
Fotografía: Erlantz Biderbost
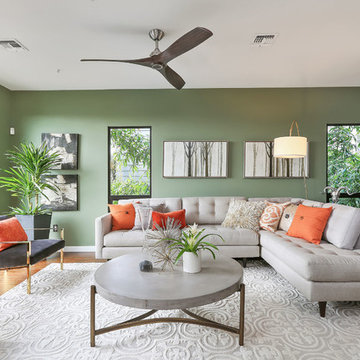
Inspiration for a transitional formal open concept living room in Other with green walls, medium hardwood floors and brown floor.
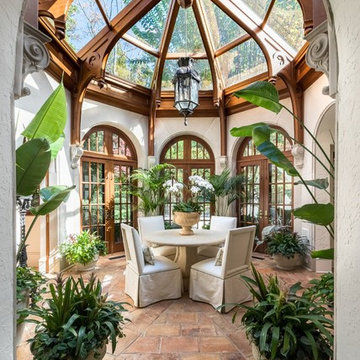
Photo of a traditional sunroom in Atlanta with brick floors, a glass ceiling and red floor.
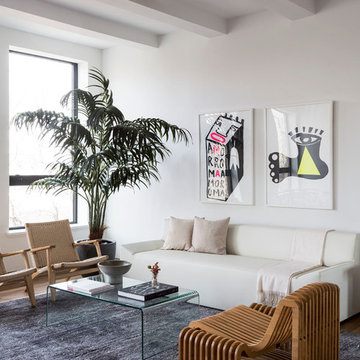
Photos: Mathew Williams
Inspiration for a scandinavian formal living room in New York with white walls, dark hardwood floors and brown floor.
Inspiration for a scandinavian formal living room in New York with white walls, dark hardwood floors and brown floor.
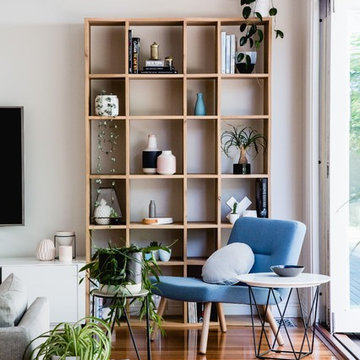
Suzi Appel Photography
Inspiration for a scandinavian living room in Melbourne with white walls, light hardwood floors and a wall-mounted tv.
Inspiration for a scandinavian living room in Melbourne with white walls, light hardwood floors and a wall-mounted tv.
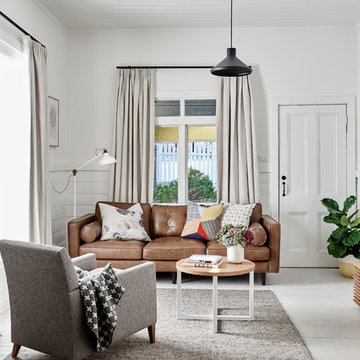
Living Room at The Weekender. Styling by One Girl Interiors. Photography by Eve Wilson.
Photo of a scandinavian family room in Melbourne with white walls, painted wood floors, no fireplace, a wall-mounted tv and white floor.
Photo of a scandinavian family room in Melbourne with white walls, painted wood floors, no fireplace, a wall-mounted tv and white floor.
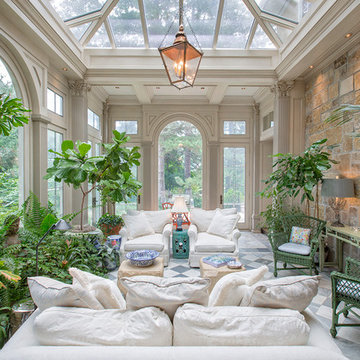
Design ideas for a large traditional sunroom in Omaha with marble floors, no fireplace and a glass ceiling.
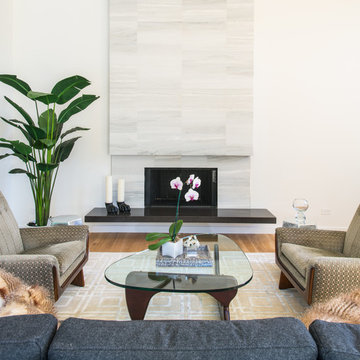
A modern family room featuring mid-century modern lines designed by AVID Associates. Michael Hunter
Design ideas for a mid-sized contemporary formal open concept living room in Dallas with white walls, light hardwood floors, a standard fireplace, a stone fireplace surround and no tv.
Design ideas for a mid-sized contemporary formal open concept living room in Dallas with white walls, light hardwood floors, a standard fireplace, a stone fireplace surround and no tv.
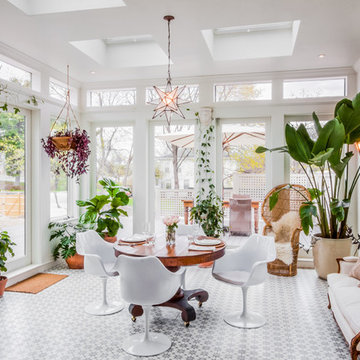
Sam Balukonis
Photo of a large transitional sunroom in Boston with ceramic floors, a skylight and multi-coloured floor.
Photo of a large transitional sunroom in Boston with ceramic floors, a skylight and multi-coloured floor.
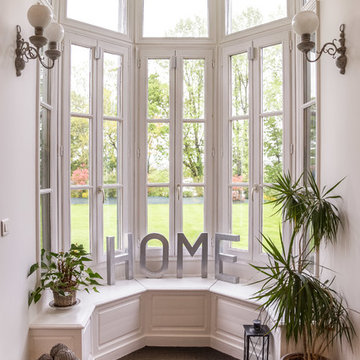
Tony Guillou
This is an example of a traditional living room in Rennes with white walls and carpet.
This is an example of a traditional living room in Rennes with white walls and carpet.
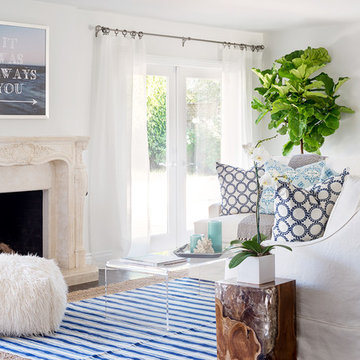
Alex Vertikoff
Beach style living room in Santa Barbara with white walls and a standard fireplace.
Beach style living room in Santa Barbara with white walls and a standard fireplace.
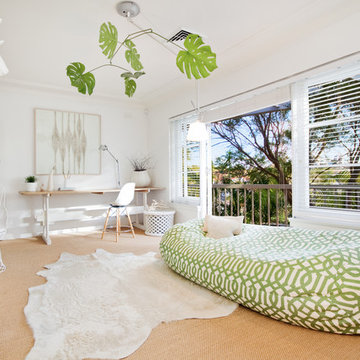
Photographer: Matt Craig
Designer: Bronwyn Poole
This is an example of a contemporary enclosed living room in Los Angeles with white walls and carpet.
This is an example of a contemporary enclosed living room in Los Angeles with white walls and carpet.
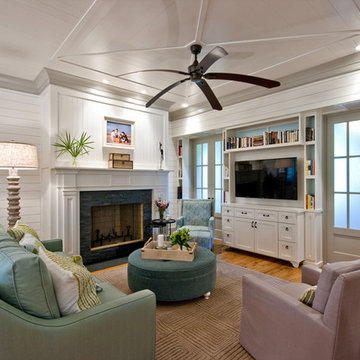
This is an example of a traditional family room in Charleston with white walls, medium hardwood floors, a standard fireplace and a wall-mounted tv.
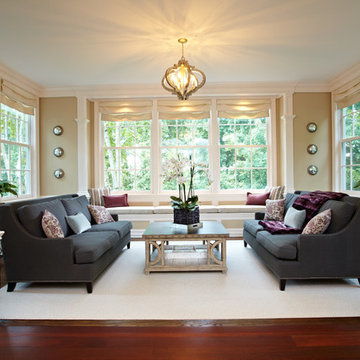
Paul Johnson Photography
Inspiration for a mid-sized traditional living room in Charleston with beige walls and no tv.
Inspiration for a mid-sized traditional living room in Charleston with beige walls and no tv.
For The Plant Lover Living Design Ideas
1




