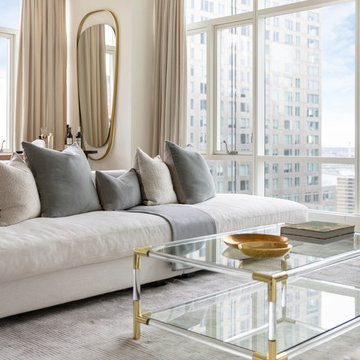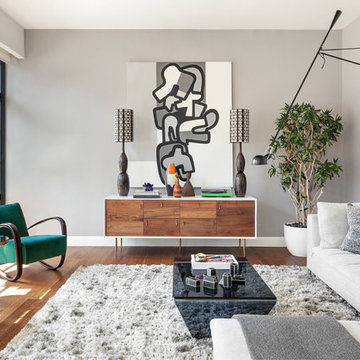City Living Living Design Ideas
Refine by:
Budget
Sort by:Popular Today
1 - 20 of 1,401 photos
Item 1 of 2

This is the model unit for modern live-work lofts. The loft features 23 foot high ceilings, a spiral staircase, and an open bedroom mezzanine.
Photo of a mid-sized industrial formal enclosed living room in Portland with grey walls, concrete floors, a standard fireplace, grey floor, no tv and a metal fireplace surround.
Photo of a mid-sized industrial formal enclosed living room in Portland with grey walls, concrete floors, a standard fireplace, grey floor, no tv and a metal fireplace surround.
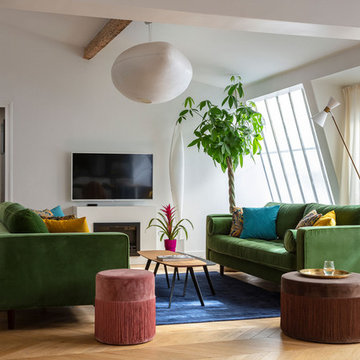
Photo of a contemporary living room in Paris with white walls, light hardwood floors, a standard fireplace and a wall-mounted tv.
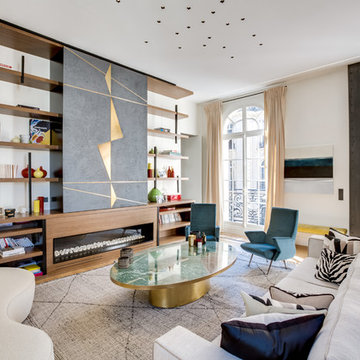
Portes coulissantes Habillées en matière Signature Murale et laiton Brossé.
Essence bois Marotte
Contemporary open concept living room in Paris with a library, white walls, light hardwood floors, a ribbon fireplace, a wood fireplace surround and no tv.
Contemporary open concept living room in Paris with a library, white walls, light hardwood floors, a ribbon fireplace, a wood fireplace surround and no tv.
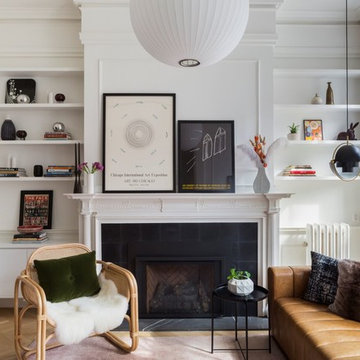
Complete renovation of a brownstone in a landmark district, including the recreation of the original stoop.
Kate Glicksberg Photography
Transitional enclosed living room in New York with white walls, light hardwood floors, a standard fireplace, a tile fireplace surround and no tv.
Transitional enclosed living room in New York with white walls, light hardwood floors, a standard fireplace, a tile fireplace surround and no tv.
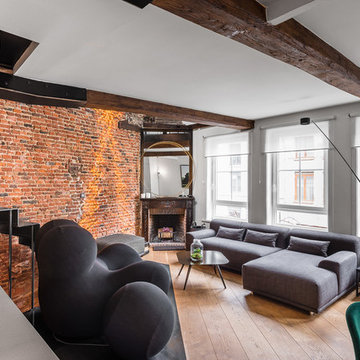
Inspiration for an industrial open concept living room in Lille with white walls, medium hardwood floors, a corner fireplace and brown floor.
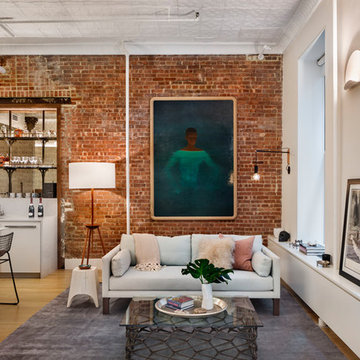
Inspiration for an industrial open concept living room in New York with white walls, light hardwood floors and no fireplace.
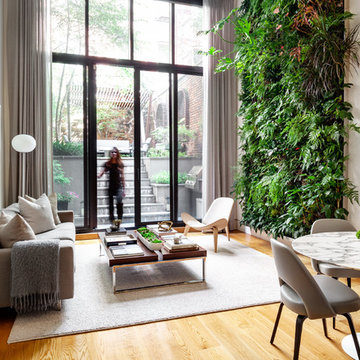
Photo of a scandinavian open concept living room in New York with white walls, medium hardwood floors, no fireplace and no tv.
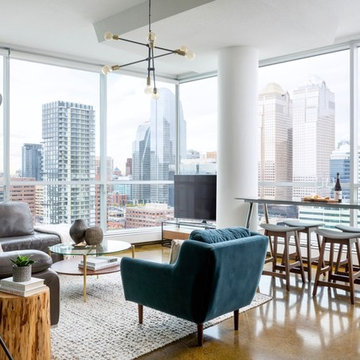
This inner city condo get a decidedly mid-century modern update with colour, bold patterns, and beautiful wood tones.
Photography: Klassen Photography
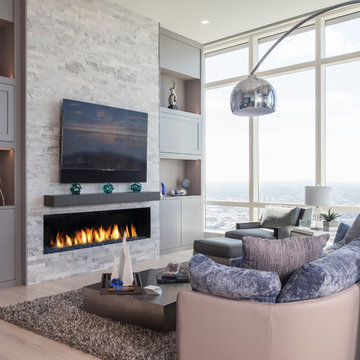
Sam Grey Photography
Photo of a contemporary living room in Boston with light hardwood floors, a ribbon fireplace, a stone fireplace surround and beige floor.
Photo of a contemporary living room in Boston with light hardwood floors, a ribbon fireplace, a stone fireplace surround and beige floor.
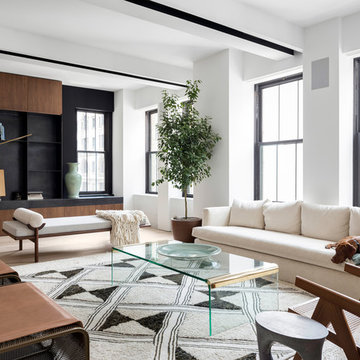
Photo credit: Eric Soltan - www.ericsoltan.com
Design ideas for a large contemporary formal open concept living room in New York with white walls, light hardwood floors and no fireplace.
Design ideas for a large contemporary formal open concept living room in New York with white walls, light hardwood floors and no fireplace.
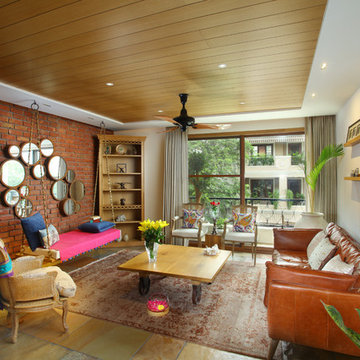
Inspiration for a contemporary living room in Delhi with white walls and multi-coloured floor.
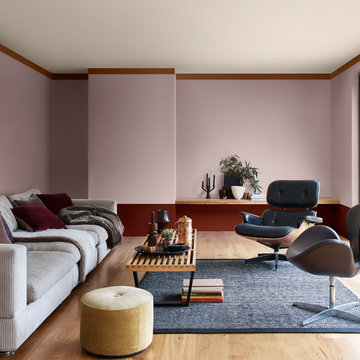
Midcentury formal enclosed living room with purple walls, light hardwood floors and beige floor.
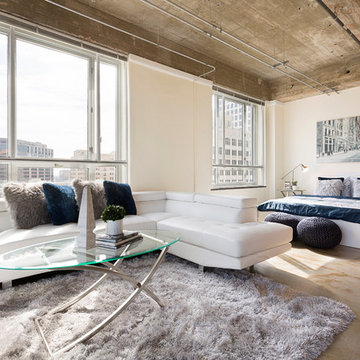
Small industrial open concept living room in Austin with concrete floors, no fireplace, a wall-mounted tv and beige walls.
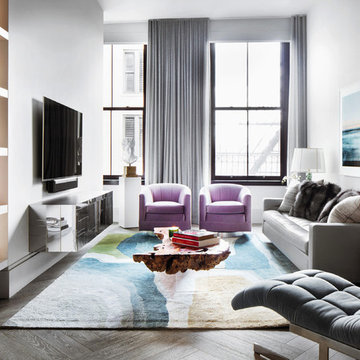
Photo of a contemporary family room in New York with white walls, dark hardwood floors, no fireplace and a wall-mounted tv.
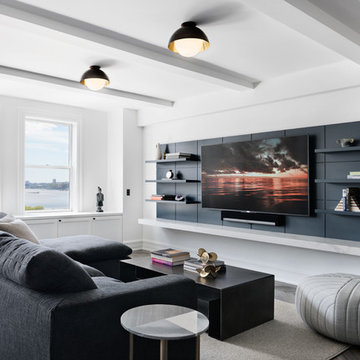
Across from Hudson River Park, the Classic 7 pre-war apartment had not renovated in over 50 years. The new owners, a young family with two kids, desired to open up the existing closed in spaces while keeping some of the original, classic pre-war details. Dark, dimly-lit corridors and clustered rooms that were a detriment to the brilliant natural light and expansive views the existing apartment inherently possessed, were demolished to create a new open plan for a more functional style of living. Custom charcoal stained white oak herringbone floors were laid throughout the space. The dark blue lacquered kitchen cabinets provide a sharp contrast to the otherwise neutral colored space. A wall unit in the same blue lacquer floats on the wall in the Den.
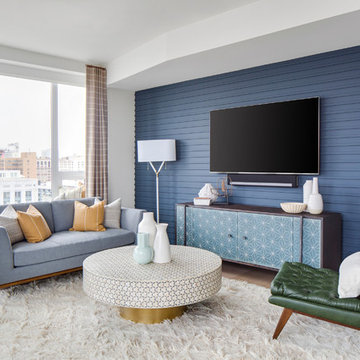
Inspiration for a large midcentury formal open concept living room in Los Angeles with blue walls, light hardwood floors, beige floor and a wall-mounted tv.
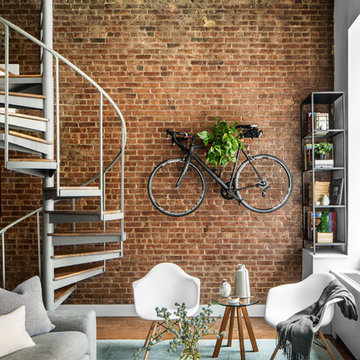
Photos by Sean Litchfield for Homepolish
This is an example of an industrial family room in Other with a library and red walls.
This is an example of an industrial family room in Other with a library and red walls.
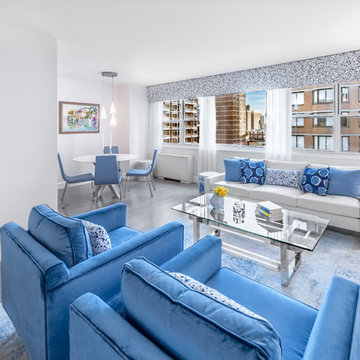
Looking for a gray hardwood floor to bring elegance to your room. Take a look at the beautiful combination between this living room and our Travertine Hard Maple hardwood floor. This magnific floor from our Designer collection is also available with our Pure Genius air-purifying technology. Photos taking by Alan Barry decorated by Alena Capra.
City Living Living Design Ideas
1




