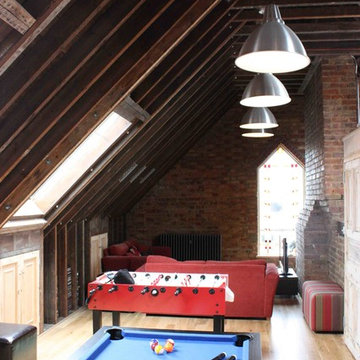Living Design Ideas
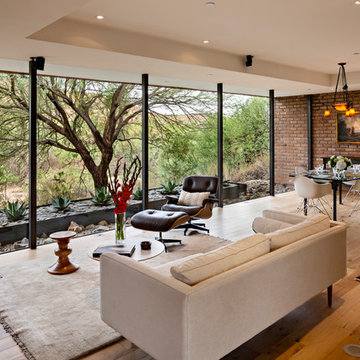
Embracing the organic, wild aesthetic of the Arizona desert, this home offers thoughtful landscape architecture that enhances the native palette without a single irrigation drip line.
Landscape Architect: Greey|Pickett
Architect: Clint Miller Architect
Landscape Contractor: Premier Environments
Photography: Steve Thompson
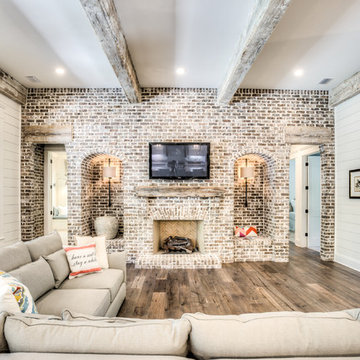
Design ideas for a country enclosed family room in Atlanta with white walls, a standard fireplace and a brick fireplace surround.
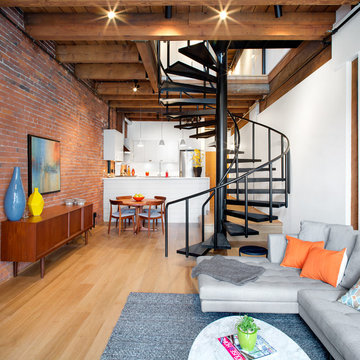
Inspiration for a mid-sized industrial open concept living room in Vancouver with light hardwood floors and white walls.
Find the right local pro for your project
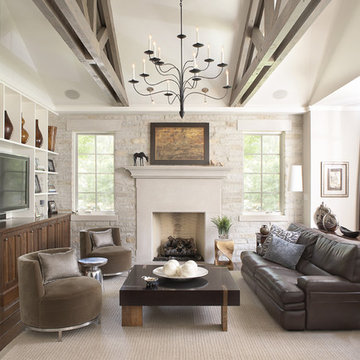
This family room is a one of a kind. The stone on the wall matches the stone that was used on the exterior of the house. The walnut floors are 7" boards that were custom stained. The beams were custom built and stained. Contact Mark Hickman Homes for more information.
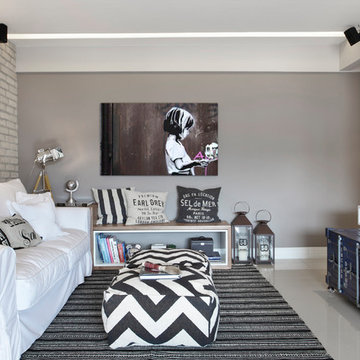
MCA estudio
Design ideas for a small industrial open concept living room in Milan with porcelain floors, a wall-mounted tv, beige floor and grey walls.
Design ideas for a small industrial open concept living room in Milan with porcelain floors, a wall-mounted tv, beige floor and grey walls.
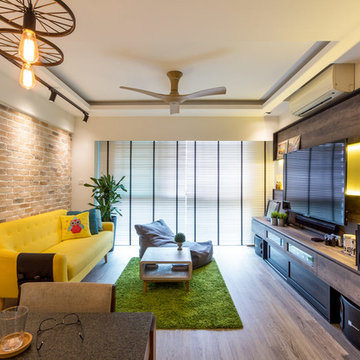
This is an example of a contemporary open concept living room in Singapore with white walls, medium hardwood floors, a wall-mounted tv and brown floor.
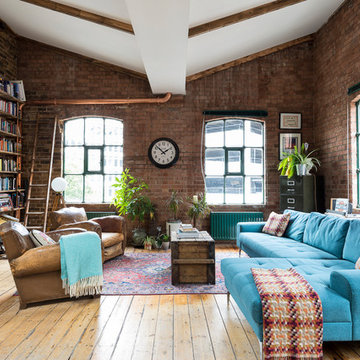
Large kitchen/living room open space
Shaker style kitchen with concrete worktop made onsite
Crafted tape, bookshelves and radiator with copper pipes
Inspiration for a large industrial living room in London with red walls, medium hardwood floors and brown floor.
Inspiration for a large industrial living room in London with red walls, medium hardwood floors and brown floor.
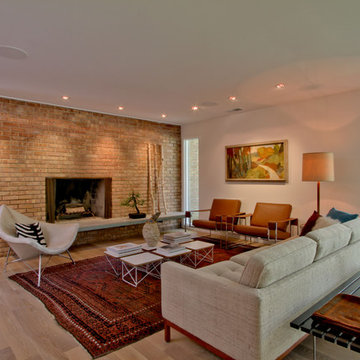
The original masonry fireplace, with brick veneer and floating steel framed hearth. The hearth was re-surfaced with a concrete, poured in place counter material. Low voltage, MR-16 recessed lights accent the fireplace and artwork. A small sidelight brings natural light in to wash the brick fireplace as well. Photo by Christopher Wright, CR
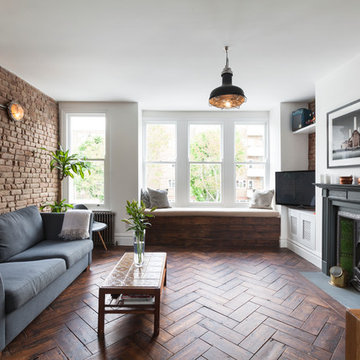
Inspiration for a contemporary open concept living room in London with white walls, medium hardwood floors, a standard fireplace and a freestanding tv.
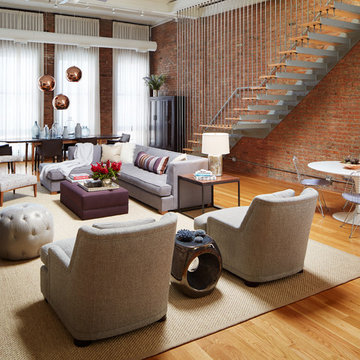
Urban Loft, Jessica Lagrange Interiors LLC, Photo by Werner Straube
Photo of a large contemporary open concept living room in Chicago with medium hardwood floors, brown walls and brown floor.
Photo of a large contemporary open concept living room in Chicago with medium hardwood floors, brown walls and brown floor.
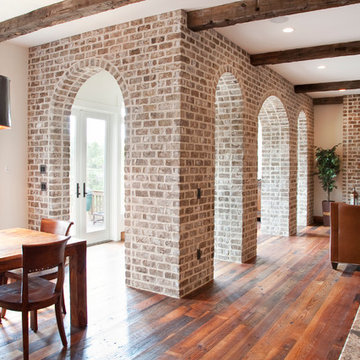
Inspiration for a traditional living room in Charleston with a standard fireplace and a brick fireplace surround.
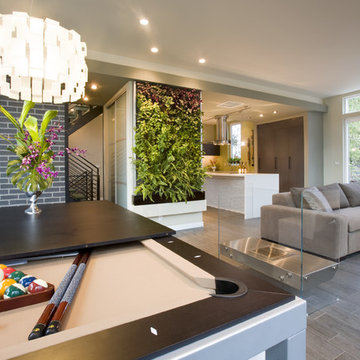
To receive information on products and materials used on this project, please contact me via http://www.iredzine.com
Photos by Jenifer Koskinen- Merritt Design Photo
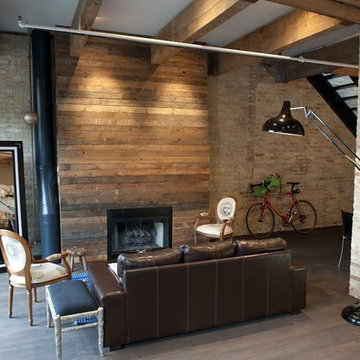
After years of ignoring its original warehouse aesthetic, due to a developer’s ‘apartmentizing’ of the building, this 2,400 square foot, two-story loft has been rehabilitated to show off its industrial roots. Layers of paint and drywall have been removed revealing the original timber beams and masonry walls while accommodating two bedrooms, master suite, and a lofty, open living space at the ground floor. We wanted to avoid the lifeless feeling usually associated with industrial lofts by giving the space a warm but rustic aesthetic that we think best represented the original loft building.
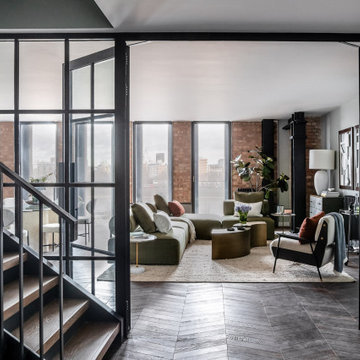
Inspiration for a contemporary living room in Surrey with white walls, dark hardwood floors, brown floor and brick walls.
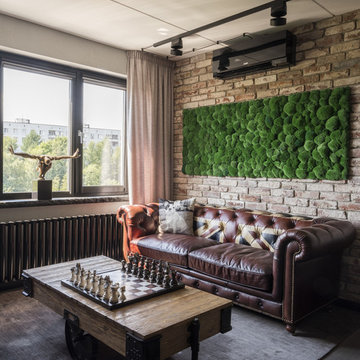
Фотограф Дина Александрова, Стилист Александра Пыленкова
This is an example of an industrial open concept living room in Moscow with brown walls and dark hardwood floors.
This is an example of an industrial open concept living room in Moscow with brown walls and dark hardwood floors.
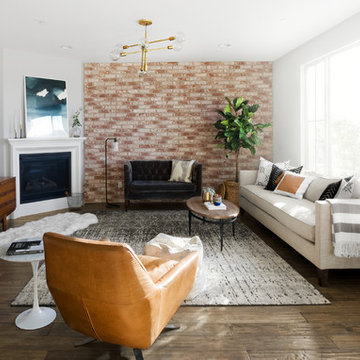
Inspiration for a midcentury formal open concept living room in San Diego with multi-coloured walls, dark hardwood floors, a standard fireplace, a freestanding tv and beige floor.
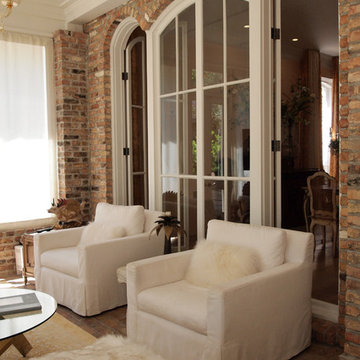
Photo: Kayla Stark © 2016 Houzz
Inspiration for a small traditional sunroom in New Orleans with brick floors, a standard fireplace, a brick fireplace surround and a standard ceiling.
Inspiration for a small traditional sunroom in New Orleans with brick floors, a standard fireplace, a brick fireplace surround and a standard ceiling.
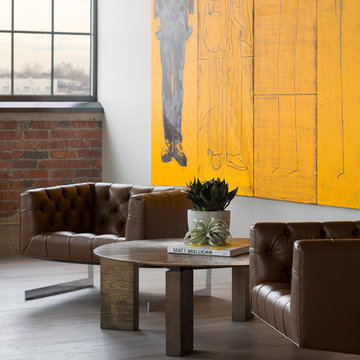
David Lauer Photography
Inspiration for an industrial open concept living room in Denver with white walls and light hardwood floors.
Inspiration for an industrial open concept living room in Denver with white walls and light hardwood floors.
Living Design Ideas
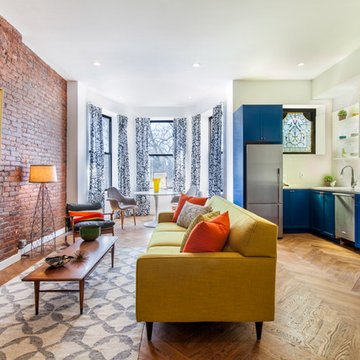
Andrew Gitzy Design Interiors.
Design ideas for a contemporary open concept living room in Orange County with medium hardwood floors, a standard fireplace, a brick fireplace surround and no tv.
Design ideas for a contemporary open concept living room in Orange County with medium hardwood floors, a standard fireplace, a brick fireplace surround and no tv.
1




