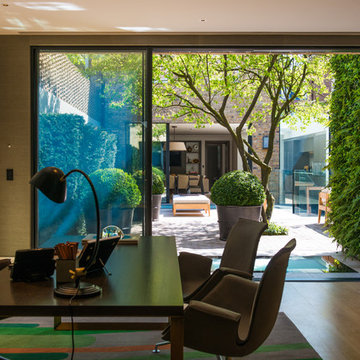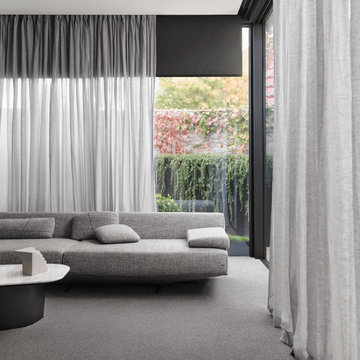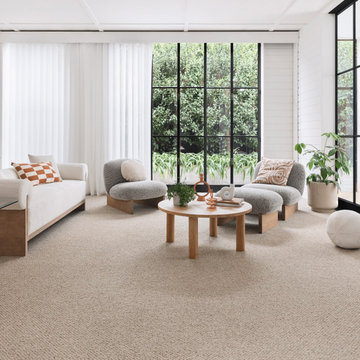Living Design Ideas
Refine by:
Budget
Sort by:Popular Today
1 - 20 of 61 photos
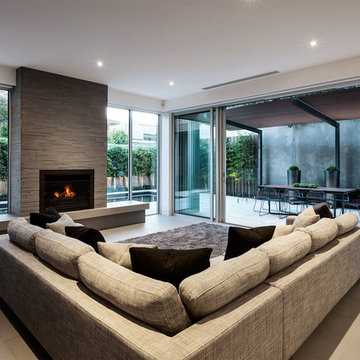
This is an example of a contemporary living room in Melbourne with a stone fireplace surround and a ribbon fireplace.
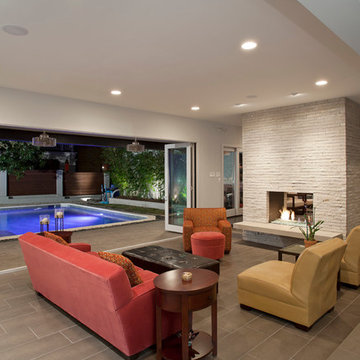
Andrea Calo Photography
Design ideas for a contemporary living room in Austin with a two-sided fireplace.
Design ideas for a contemporary living room in Austin with a two-sided fireplace.
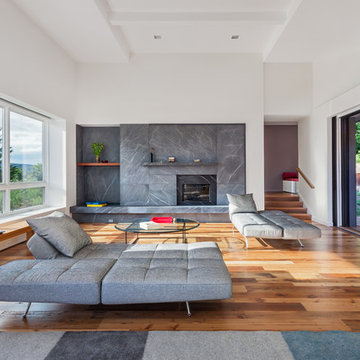
Peter R. Peirce
Inspiration for a mid-sized contemporary open concept living room in New York with white walls, medium hardwood floors, a standard fireplace, a stone fireplace surround and no tv.
Inspiration for a mid-sized contemporary open concept living room in New York with white walls, medium hardwood floors, a standard fireplace, a stone fireplace surround and no tv.
Find the right local pro for your project
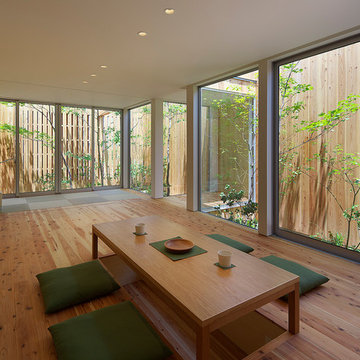
Photographer:Yasunoi Shimomura
Mid-sized asian open concept living room in Osaka with white walls, light hardwood floors, brown floor and a freestanding tv.
Mid-sized asian open concept living room in Osaka with white walls, light hardwood floors, brown floor and a freestanding tv.
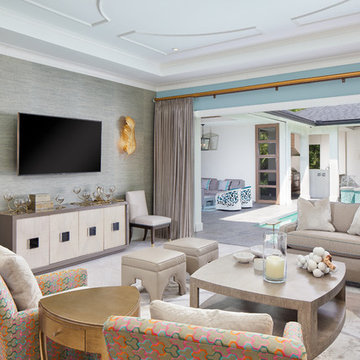
Transitional living room in Orlando with blue walls and a wall-mounted tv.
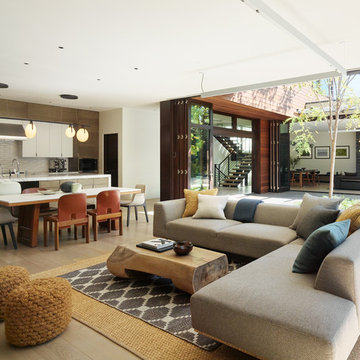
Living room and kitchen.
Photographer: ©Matthew Millman
This is an example of a large contemporary open concept living room in San Francisco with white walls and light hardwood floors.
This is an example of a large contemporary open concept living room in San Francisco with white walls and light hardwood floors.
Reload the page to not see this specific ad anymore
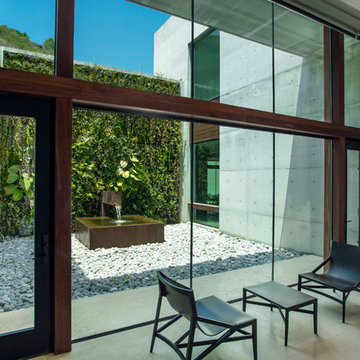
Phillip Spears
This is an example of a modern sunroom in Other with concrete floors and beige floor.
This is an example of a modern sunroom in Other with concrete floors and beige floor.
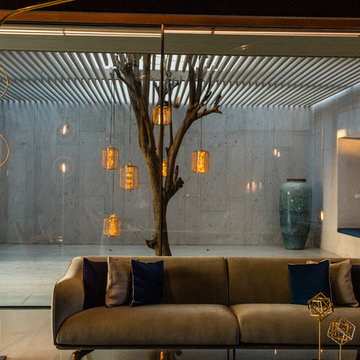
Radhika Pandit
Photo of an asian living room in Ahmedabad with grey walls, concrete floors and grey floor.
Photo of an asian living room in Ahmedabad with grey walls, concrete floors and grey floor.
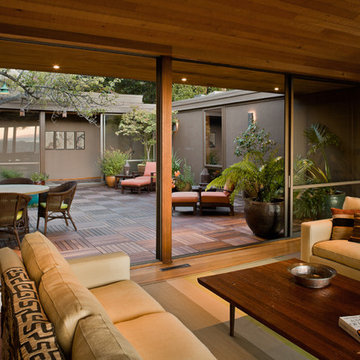
Indoor-outdoor courtyard, living room in mid-century-modern home. Living room with expansive views of the San Francisco Bay, with wood ceilings and floor to ceiling sliding doors. Courtyard with round dining table and wicker patio chairs, orange lounge chair and wood side table. Large potted plants on teak deck tiles in the Berkeley hills, California.
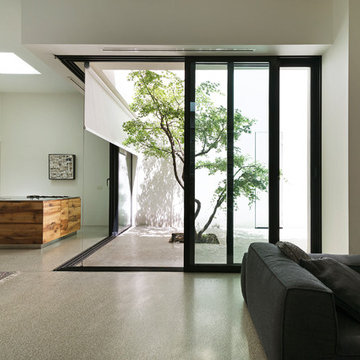
© Lorusso Nicola Images
Large modern loft-style living room in Turin with white walls, concrete floors, a ribbon fireplace and grey floor.
Large modern loft-style living room in Turin with white walls, concrete floors, a ribbon fireplace and grey floor.
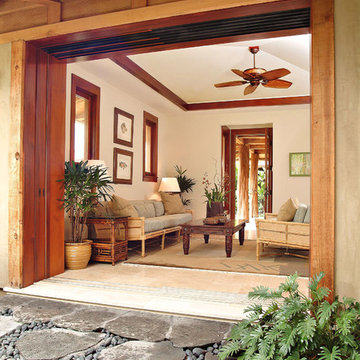
Opening to a private garden, the guesthouse living room is a secluded escape for guests and allowing their hosts privacy as well.
Architect: Hugh Huddleson
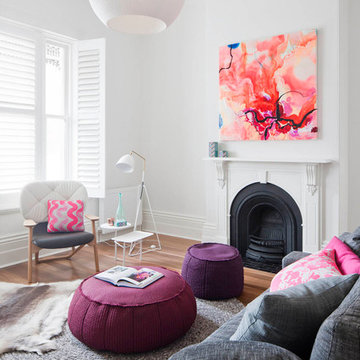
This is an example of a mid-sized contemporary living room in Melbourne with white walls and medium hardwood floors.
Reload the page to not see this specific ad anymore
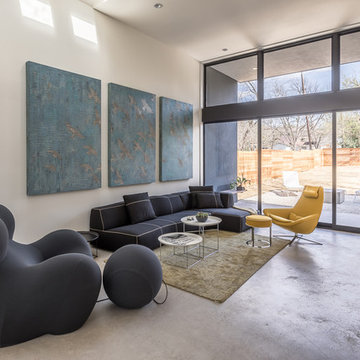
Chris Perez + Jamie Leisure
Mid-sized contemporary formal enclosed living room in Austin with white walls, concrete floors, no fireplace and no tv.
Mid-sized contemporary formal enclosed living room in Austin with white walls, concrete floors, no fireplace and no tv.
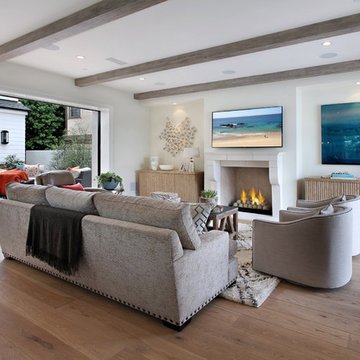
Jeri Koegel
Design ideas for a beach style living room in Orange County with white walls, medium hardwood floors and a standard fireplace.
Design ideas for a beach style living room in Orange County with white walls, medium hardwood floors and a standard fireplace.
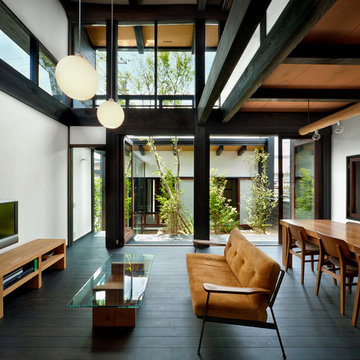
東出清彦写真事務所
Photo of an asian living room in Osaka with white walls, dark hardwood floors, a wall-mounted tv and black floor.
Photo of an asian living room in Osaka with white walls, dark hardwood floors, a wall-mounted tv and black floor.
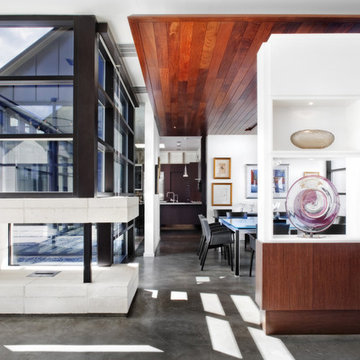
The client for this home wanted a modern structure that was suitable for displaying her art-glass collection. Located in a recently developed community, almost every component of the exterior was subject to an array of neighborhood and city ordinances. These were all accommodated while maintaining modern sensibilities and detailing on the exterior, then transitioning to a more minimalist aesthetic on the interior. The one-story building comfortably spreads out on its large lot, embracing a front and back courtyard and allowing views through and from within the transparent center section to other parts of the home. A high volume screened porch, the floating fireplace, and an axial swimming pool provide dramatic moments to the otherwise casual layout of the home.
Living Design Ideas
Reload the page to not see this specific ad anymore
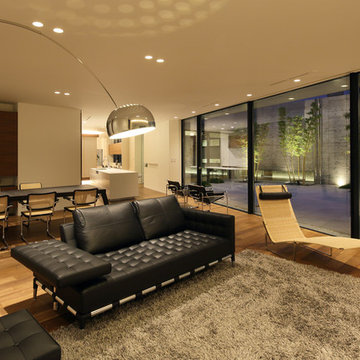
設計:庄司圭介アトリエ一級建築士事務所
Photo of a modern open concept living room in Kyoto with beige walls, medium hardwood floors and brown floor.
Photo of a modern open concept living room in Kyoto with beige walls, medium hardwood floors and brown floor.
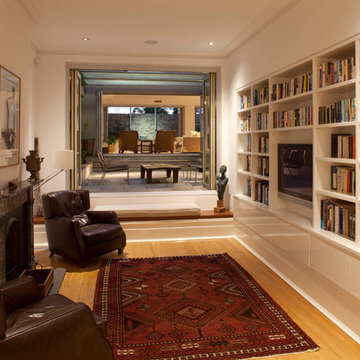
Photo of a small contemporary open concept living room in Sydney with white walls, light hardwood floors, a standard fireplace, a metal fireplace surround, a built-in media wall and a library.
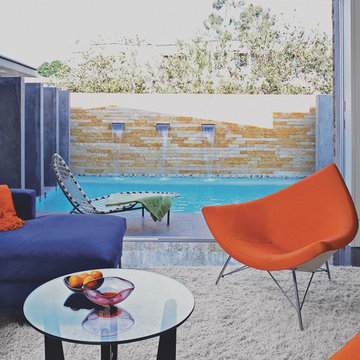
Family room looking out to pool
Inspiration for a large midcentury open concept living room in Orange County with white walls, concrete floors and grey floor.
Inspiration for a large midcentury open concept living room in Orange County with white walls, concrete floors and grey floor.
1




