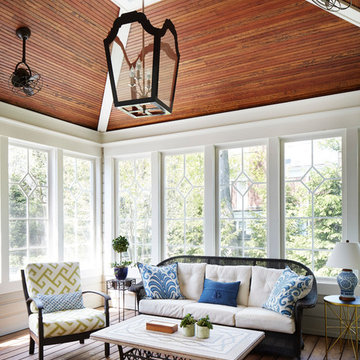Living Design Ideas
Refine by:
Budget
Sort by:Popular Today
1 - 20 of 402 photos
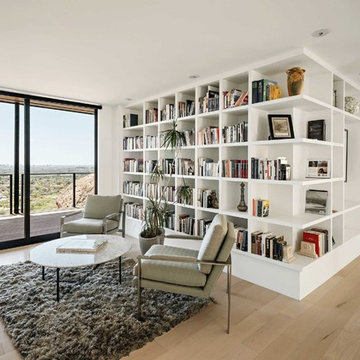
From most rooms of the home, one gets a view of the Phoenix skyline in the distance.
Inspiration for a contemporary family room in Phoenix with white walls, light hardwood floors and beige floor.
Inspiration for a contemporary family room in Phoenix with white walls, light hardwood floors and beige floor.
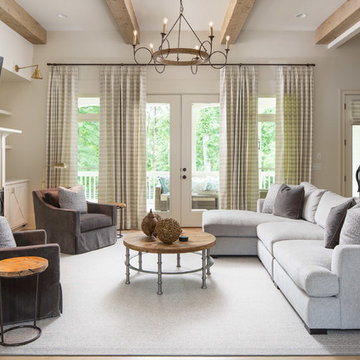
Photo Credit: David Cannon; Design: Michelle Mentzer
Instagram: @newriverbuildingco
Inspiration for a mid-sized country formal open concept living room in Atlanta with beige walls, medium hardwood floors, a standard fireplace, a wall-mounted tv, brown floor and a tile fireplace surround.
Inspiration for a mid-sized country formal open concept living room in Atlanta with beige walls, medium hardwood floors, a standard fireplace, a wall-mounted tv, brown floor and a tile fireplace surround.
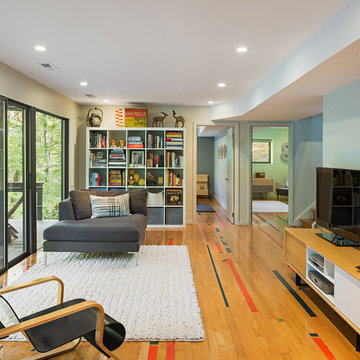
Sam Oberter Photography
This is an example of a contemporary family room in Philadelphia with a freestanding tv, multi-coloured walls, light hardwood floors and brown floor.
This is an example of a contemporary family room in Philadelphia with a freestanding tv, multi-coloured walls, light hardwood floors and brown floor.
Find the right local pro for your project
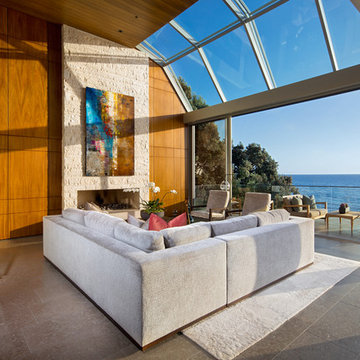
Woods Cove, Laguna Beach, California
Eric Figge Photography
Inspiration for a mid-sized contemporary open concept living room in Orange County with a ribbon fireplace, a stone fireplace surround, no tv and white walls.
Inspiration for a mid-sized contemporary open concept living room in Orange County with a ribbon fireplace, a stone fireplace surround, no tv and white walls.
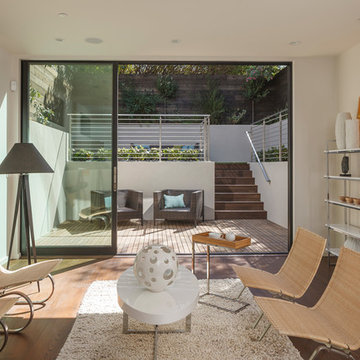
Design ideas for a mid-sized contemporary formal enclosed living room in San Francisco with white walls, dark hardwood floors, no fireplace, no tv and brown floor.
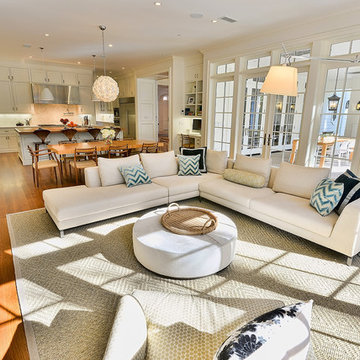
Adam Latham, Belair Photography
Inspiration for a transitional open concept family room in Los Angeles with beige walls and medium hardwood floors.
Inspiration for a transitional open concept family room in Los Angeles with beige walls and medium hardwood floors.
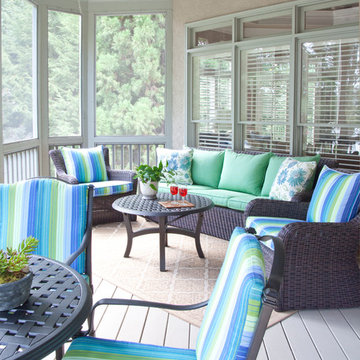
Christina Wedge Photography
Mid-sized transitional sunroom in Other with a standard ceiling, no fireplace and white floor.
Mid-sized transitional sunroom in Other with a standard ceiling, no fireplace and white floor.
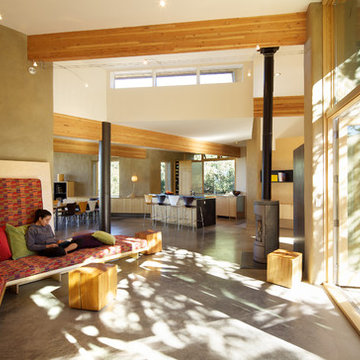
The large windows in this vacation home living room designed by Colorado architect Dominique Gettliffe make for a comfy place to relax and unwind. The custom-built sofa faces toward an ultra-efficient wood-burning fire place. The living area is designed to be open and flexible, and is a great place for yoga, relaxing, or enjoying the warmth of the fire.
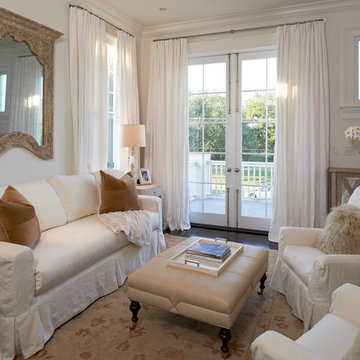
Timothy Dunford
Inspiration for a mid-sized traditional family room in New Orleans with white walls, dark hardwood floors, no fireplace and no tv.
Inspiration for a mid-sized traditional family room in New Orleans with white walls, dark hardwood floors, no fireplace and no tv.
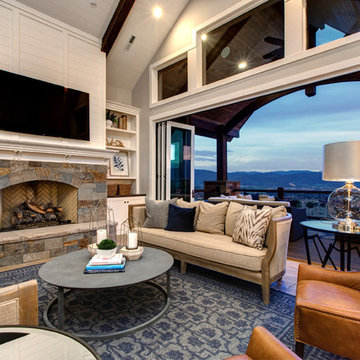
Photo of a beach style family room in Salt Lake City with grey walls, light hardwood floors and a wall-mounted tv.
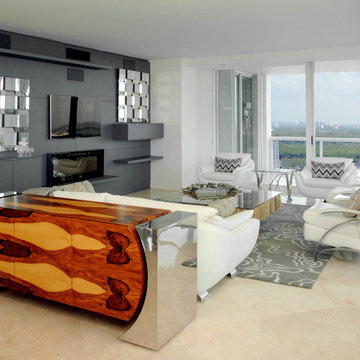
Sophisiticated yet serene, the living room had only one wall to place all the necessary accoutrements for comfortable living and entertaining. The graphite color continues through the dining area into the kitchen to unify the space while the area rug grounds the seating area and separates it from the rest of the room. Two recliners face the wall-mounted TV and fireplace. Views can be appreciated from the swivel chairs and sofa. The sideboard subtly divides the living from dining areas. Photo by John Stillman
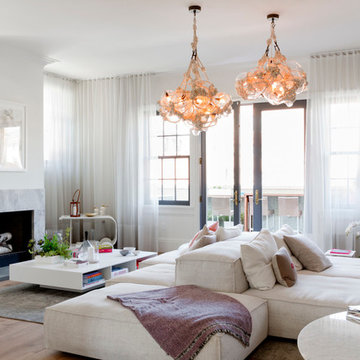
Photo: Rikki Snyder © 2014 Houzz
Design ideas for a contemporary formal living room in New York with a standard fireplace and light hardwood floors.
Design ideas for a contemporary formal living room in New York with a standard fireplace and light hardwood floors.
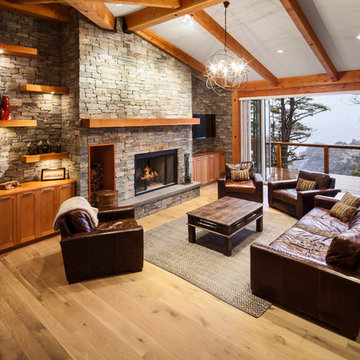
Photos by: Concept Photography
Transitional living room in Vancouver with brown walls and a stone fireplace surround.
Transitional living room in Vancouver with brown walls and a stone fireplace surround.
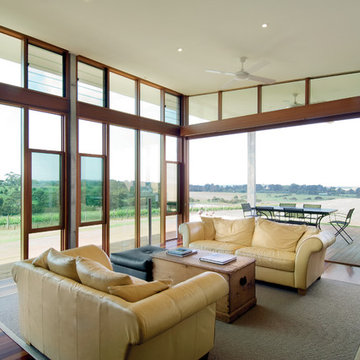
The living room, with flexible furniture arrangements and a concertina window wall leading to the outdoor living deck. Photo by Emma Cross
Inspiration for a large modern open concept living room in Melbourne with dark hardwood floors.
Inspiration for a large modern open concept living room in Melbourne with dark hardwood floors.
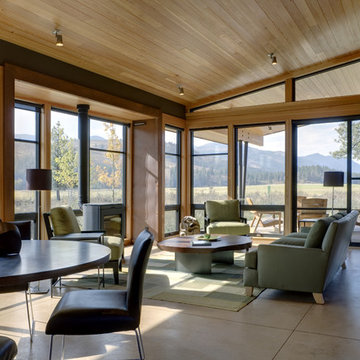
(c) steve keating photography
Wolf Creek View Cabin sits in a lightly treed meadow, surrounded by foothills and mountains in Eastern Washington. The 1,800 square foot home is designed as two interlocking “L’s”. A covered patio is located at the intersection of one “L,” offering a protected place to sit while enjoying sweeping views of the valley. A lighter screening “L” creates a courtyard that provides shelter from seasonal winds and an intimate space with privacy from neighboring houses.
The building mass is kept low in order to minimize the visual impact of the cabin on the valley floor. The roof line and walls extend into the landscape and abstract the mountain profiles beyond. Weathering steel siding blends with the natural vegetation and provides a low maintenance exterior.
We believe this project is successful in its peaceful integration with the landscape and offers an innovative solution in form and aesthetics for cabin architecture.
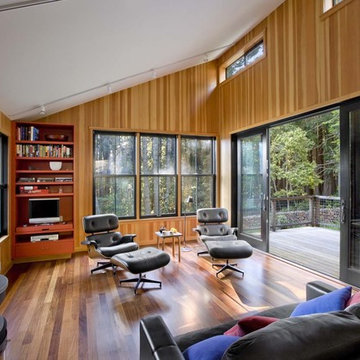
Living Room.
Cathy Schwabe Architecture.
Photograph by David Wakely
Large country enclosed living room in San Francisco.
Large country enclosed living room in San Francisco.
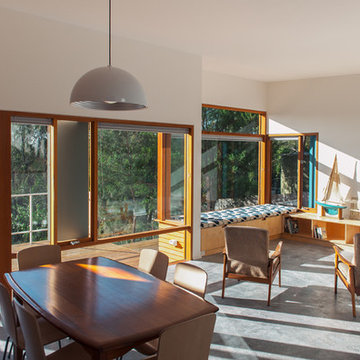
Living and dining area overlooking the front deck.
Photos by Jonathon Wherrett
This is an example of a contemporary open concept living room in Hobart with concrete floors.
This is an example of a contemporary open concept living room in Hobart with concrete floors.
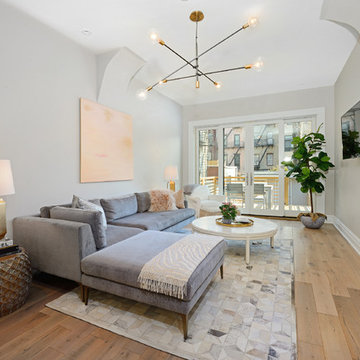
Beautifully renovated 2-family brownstone in the heart of Hoboken with a large private backyard retreat. This 4 story home features an owners 4 bedroom, 2 bath triplex that merge both contemporary and old-world surroundings seamlessly. Other brownstone details include 10 foot extension that encompasses the family room on parlor level. Gourmet kitchen with quartz countertops & backsplash, Viking fridge and Bosch dishwasher, Marvin windows, marble bath with Carrera marble, custom closets throughout, hand planked wood floors, high ceilings, recessed lighting, exposed brick, new rear deck, private yard with shed, Unico AC and forced hot air and upgraded electric. Additional 1 bedroom apartment on ground level perfect for an in-law/au pair suite or collect monthly rent. 843 Garden Street is in a non flood zone that is close to everything Hoboken has to offer like NYC transportation, restaurants, parks, nightlife and shopping.
Living Design Ideas
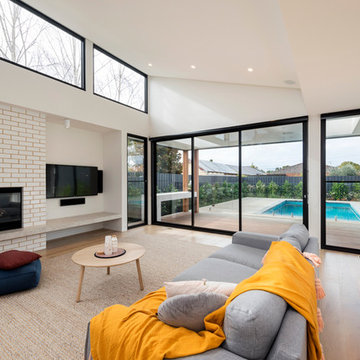
Rachel Lewis Photographer
Large contemporary open concept living room in Melbourne with white walls, light hardwood floors, a standard fireplace, a brick fireplace surround and a wall-mounted tv.
Large contemporary open concept living room in Melbourne with white walls, light hardwood floors, a standard fireplace, a brick fireplace surround and a wall-mounted tv.
1




