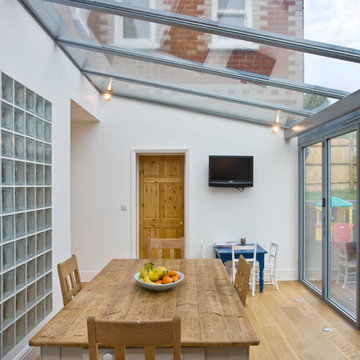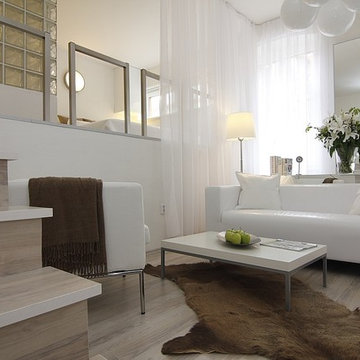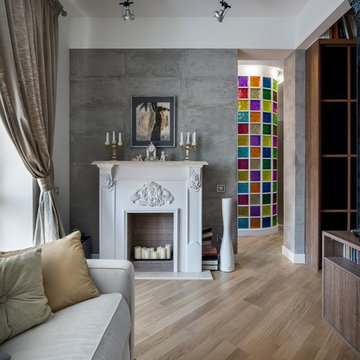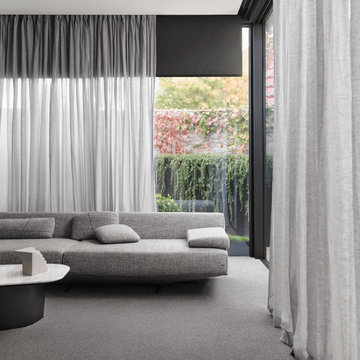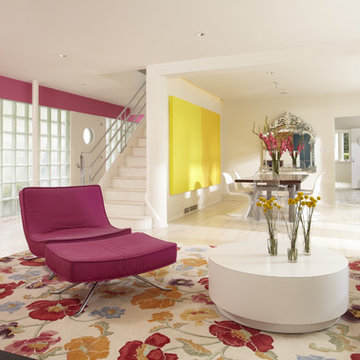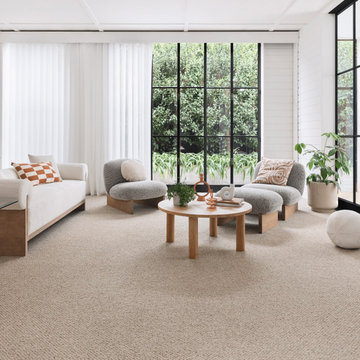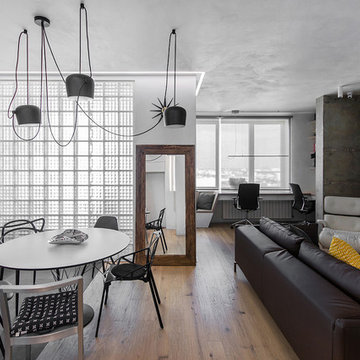Living Design Ideas
Refine by:
Budget
Sort by:Popular Today
1 - 20 of 28 photos
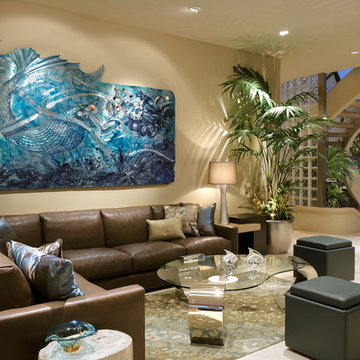
Imagine life onboard your very own cruise ship, moored on a perpetually tranquil blue sea. That mental picture of outdoor, oceanic bliss is exactly what attracted Mr. and Mrs. Stansfield to this stunning waterfront home on exclusive Gilbert Island in Huntington Beach, California.
Drawn to the lifestyle provided by a residence on the bay, with ready access to their boat, the Southern California couple purchased the home 2+ years ago and quickly set about updating and redecorating the interior. Hoping to create a comfortable environment suited for hosting family and entertaining friends, The Stansfield’s were not initially certain Cantoni would fit the bill as a decorative resource.
Read more about this amazing project here> http://cantoni.com/interior-design-services/projects/gilbert-island-waterfront
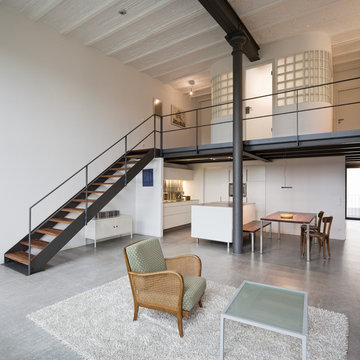
Design ideas for a mid-sized industrial open concept living room in Munich with white walls.
Find the right local pro for your project
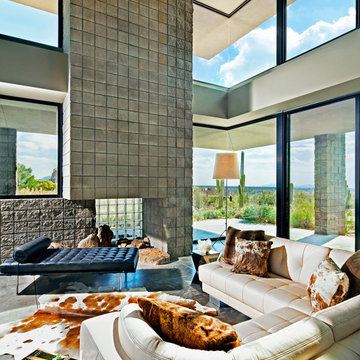
This southwest contemporary 5,800 sf residence uses a site specific design to take advantage of the Sonoran Desert and city lights views. The main residence uses glass and rich materials to create a light filled environment that capitalizes on several private outdoor patios. In addition to the main residence there is a separate guest house, and studio.
Pam Singleton- Image Industry
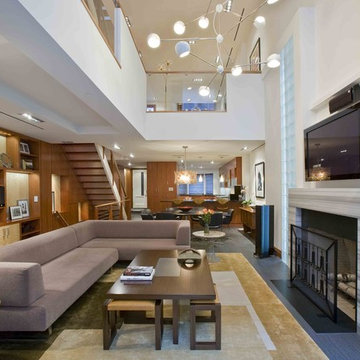
Inspiration for a contemporary family room in New York with white walls.
Reload the page to not see this specific ad anymore
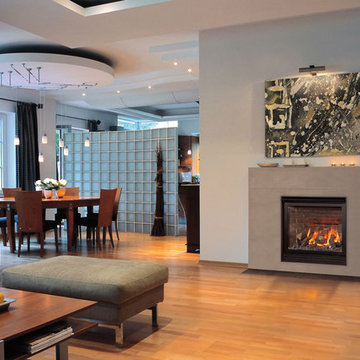
Inspiration for a contemporary open concept living room in Other with medium hardwood floors and a standard fireplace.
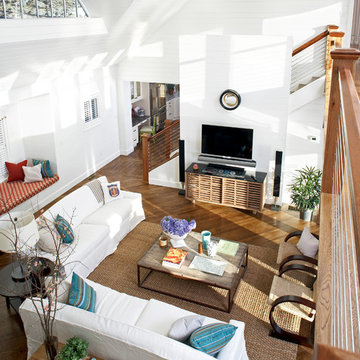
Design ideas for a large beach style open concept living room in Boston with white walls, medium hardwood floors and a wall-mounted tv.
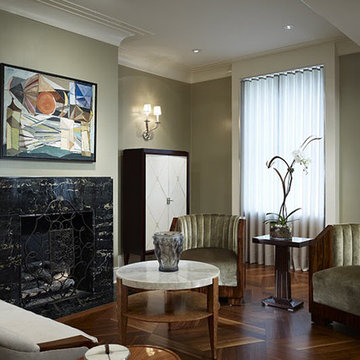
Chicago, Illinois
In collaboration with Wells & Fox Architectural Interiors.
This is an example of a contemporary living room in Chicago with dark hardwood floors and a standard fireplace.
This is an example of a contemporary living room in Chicago with dark hardwood floors and a standard fireplace.
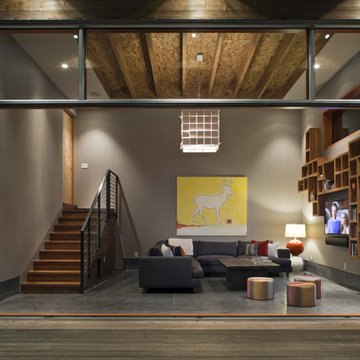
mill valley, bruce damonte® photography
Photo of a large modern open concept living room in San Francisco with concrete floors, brown walls, no fireplace and a wall-mounted tv.
Photo of a large modern open concept living room in San Francisco with concrete floors, brown walls, no fireplace and a wall-mounted tv.
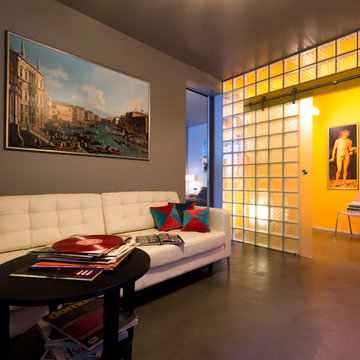
Фотограф - Виктор Чернышов
This is an example of a contemporary enclosed family room in Moscow with grey walls and no fireplace.
This is an example of a contemporary enclosed family room in Moscow with grey walls and no fireplace.
Reload the page to not see this specific ad anymore
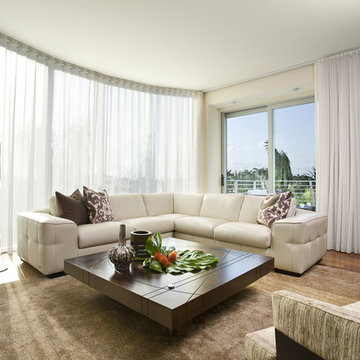
Ivory sectional with tufted back and solid carved wood coffee table.
SHOT BY CRAIG DENIS PHOTOGRAPHY
Photo of a large contemporary living room in Miami with beige walls.
Photo of a large contemporary living room in Miami with beige walls.
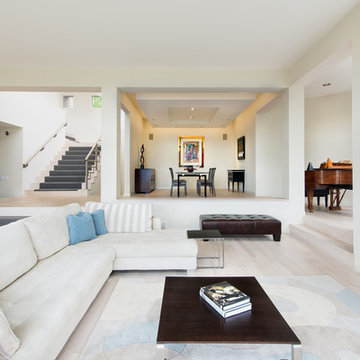
Daniel O'Conner
This is an example of an expansive scandinavian formal open concept living room in Denver with white walls, light hardwood floors, a ribbon fireplace and a plaster fireplace surround.
This is an example of an expansive scandinavian formal open concept living room in Denver with white walls, light hardwood floors, a ribbon fireplace and a plaster fireplace surround.
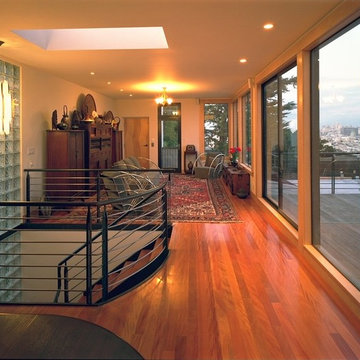
Our design for the façade of this house contains many references to the work of noted Bay Area architect Bernard Maybeck. The concrete exterior panels, aluminum windows designed to echo industrial steel sash, redwood log supporting the third floor breakfast deck, curving trellises and concrete fascia panels all reference Maybeck’s work. However, the overall design is quite original in its combinations of forms, eclectic references and reinterpreting of motifs. The use of steel detailing in the trellis’ rolled c-channels, the railings and the strut supporting the redwood log bring these motifs gently into the 21st Century. The house was intended to respect its immediate surroundings while also providing an opportunity to experiment with new materials and unconventional applications of common materials, much as Maybeck did during his own time.
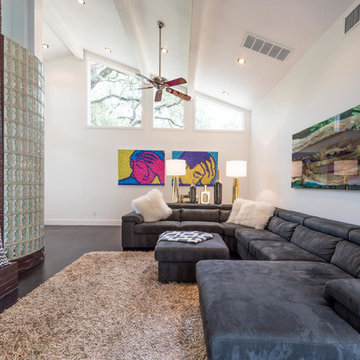
Inspiration for a contemporary family room in Austin with white walls, dark hardwood floors, a standard fireplace, a wall-mounted tv and a brick fireplace surround.
Living Design Ideas
Reload the page to not see this specific ad anymore
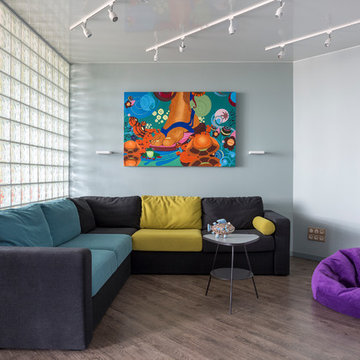
Тамбиева Елена
Contemporary formal living room in Moscow with grey walls and medium hardwood floors.
Contemporary formal living room in Moscow with grey walls and medium hardwood floors.
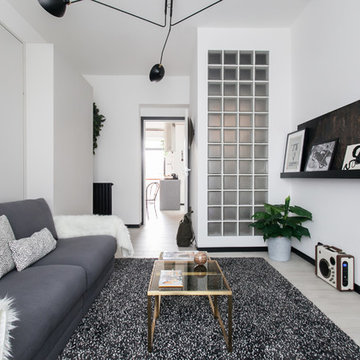
Ygreg Studio
Photo of a scandinavian living room in Melbourne with white walls, light hardwood floors and beige floor.
Photo of a scandinavian living room in Melbourne with white walls, light hardwood floors and beige floor.
1




