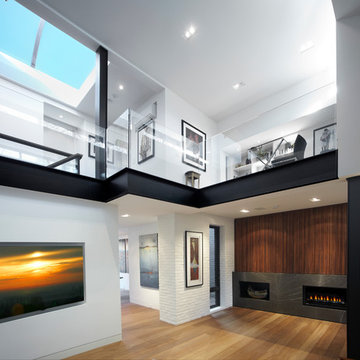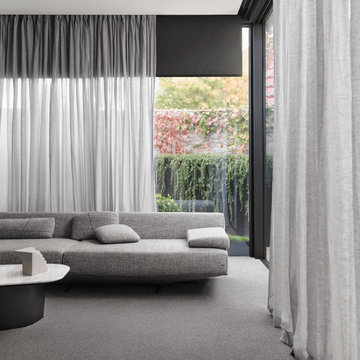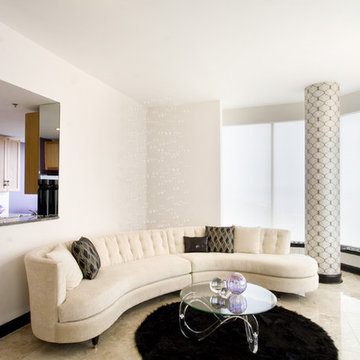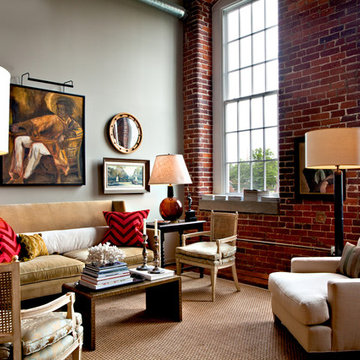Living Design Ideas
Refine by:
Budget
Sort by:Popular Today
1 - 20 of 1,128 photos
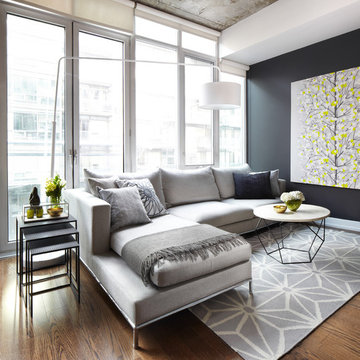
Photo of a contemporary living room in Dallas with black walls, medium hardwood floors and brown floor.
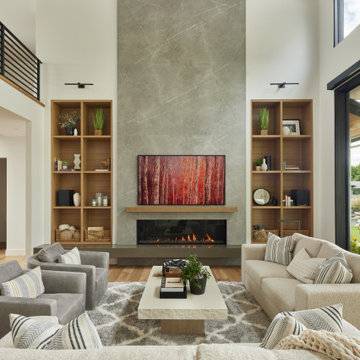
Photo of a country living room in Seattle with white walls, medium hardwood floors, a ribbon fireplace and brown floor.
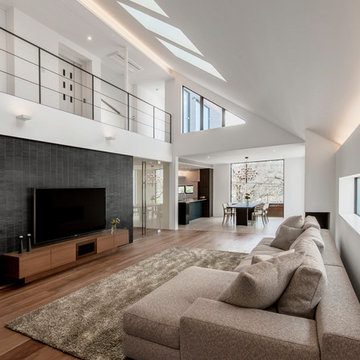
吹き抜けのリビングは、最も高いところで天井高5.2m。ボーダータイルの壁や厚みをもたせた開口部のつくりが、奥行きを与える。
Inspiration for a contemporary open concept living room in Tokyo with white walls, medium hardwood floors, brown floor and a wall-mounted tv.
Inspiration for a contemporary open concept living room in Tokyo with white walls, medium hardwood floors, brown floor and a wall-mounted tv.
Find the right local pro for your project
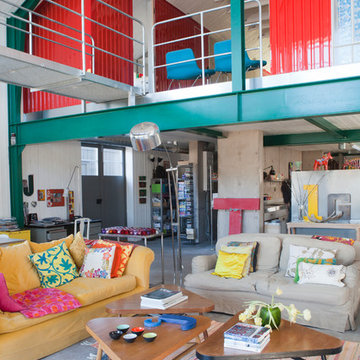
Katja Ragnstam
This is an example of an expansive eclectic open concept living room in Gothenburg with grey walls and concrete floors.
This is an example of an expansive eclectic open concept living room in Gothenburg with grey walls and concrete floors.
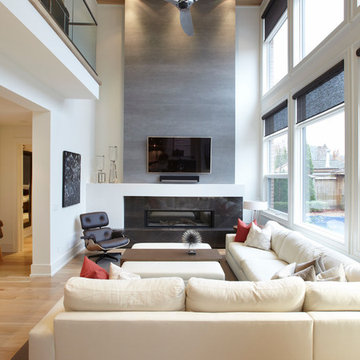
John Trigiani Photography - www.johntrigiani.com
Photo of a contemporary open concept living room in Toronto with white walls, a ribbon fireplace and a wall-mounted tv.
Photo of a contemporary open concept living room in Toronto with white walls, a ribbon fireplace and a wall-mounted tv.
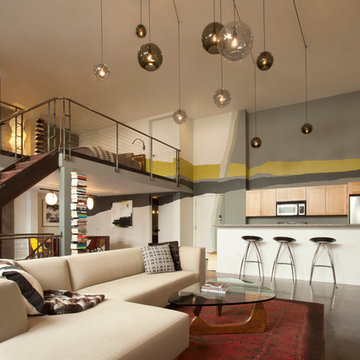
Photo: Margot Hartford © 2016 Houzz
This is an example of an industrial living room in San Francisco.
This is an example of an industrial living room in San Francisco.
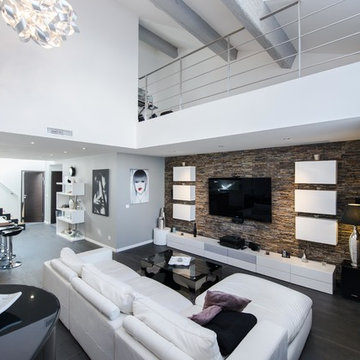
Ludovic Beyan Photographie
Large contemporary open concept family room in Other with white walls and a wall-mounted tv.
Large contemporary open concept family room in Other with white walls and a wall-mounted tv.
Reload the page to not see this specific ad anymore
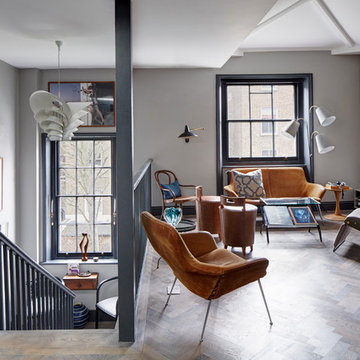
Petr Krejci
Design ideas for a transitional loft-style family room in London with a built-in media wall and light hardwood floors.
Design ideas for a transitional loft-style family room in London with a built-in media wall and light hardwood floors.
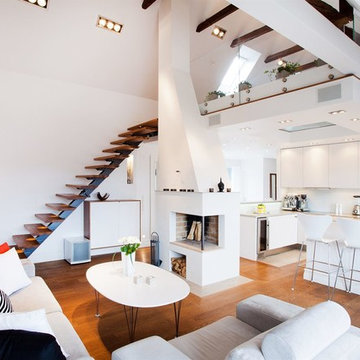
Photo of a mid-sized scandinavian open concept living room in Stockholm with white walls, dark hardwood floors and no fireplace.
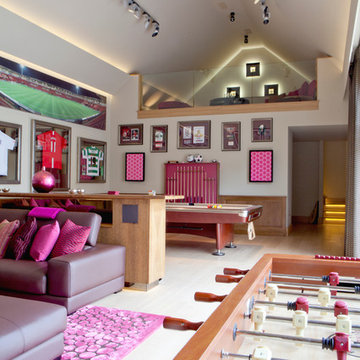
Emma Lewis
Inspiration for an expansive contemporary family room in Other with a game room.
Inspiration for an expansive contemporary family room in Other with a game room.
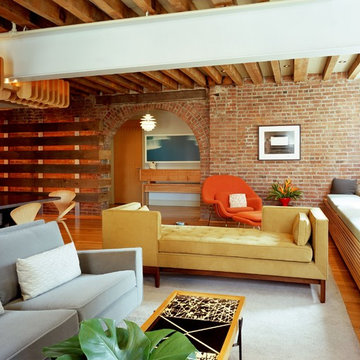
This is an example of a large industrial living room in New York with medium hardwood floors.
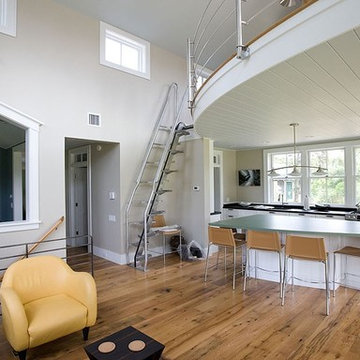
Interiors, Building design, Photography, Landscape by Chip Webster Architecture
Photo of a large contemporary open concept living room in Boston with beige walls and medium hardwood floors.
Photo of a large contemporary open concept living room in Boston with beige walls and medium hardwood floors.
Reload the page to not see this specific ad anymore
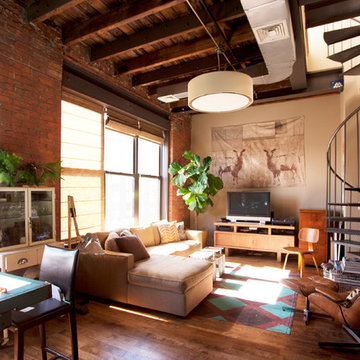
Chris Dorsey Photography © 2012 Houzz
Inspiration for an industrial living room in New York with beige walls and a freestanding tv.
Inspiration for an industrial living room in New York with beige walls and a freestanding tv.
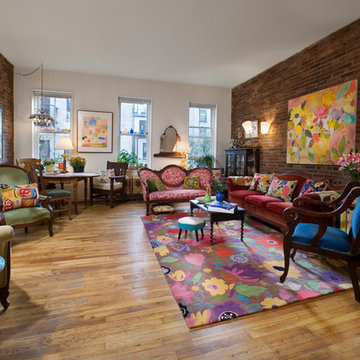
This photo showcases Kim Parker's signature style of interior design, and is featured in the critically acclaimed design book/memoir Kim Parker Home: A Life in Design, published in 2008 by Harry N. Abrams. Kim Parker Home received rave reviews and endorsements from The Times of London, Living etc., Image Interiors, Vanity Fair, EcoSalon, Page Six and The U.K. Press Association.
Photo credit: Albert Vecerka
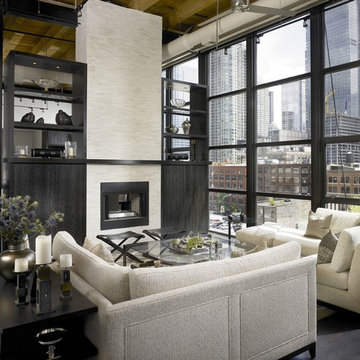
Great Room
This is an example of an industrial open concept living room in Chicago with a two-sided fireplace.
This is an example of an industrial open concept living room in Chicago with a two-sided fireplace.
Living Design Ideas
Reload the page to not see this specific ad anymore
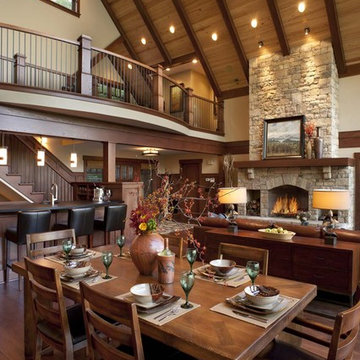
Traditional living room in Other with beige walls, a standard fireplace and a stone fireplace surround.
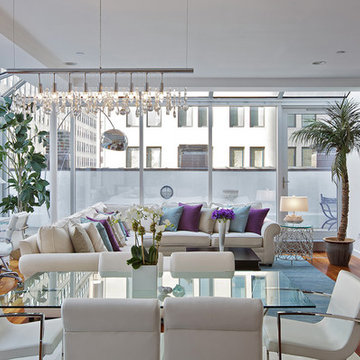
An amazing architectural space with floor to ceiling, wall to wall windows, providing incredible light to this penthouse in the heart of Tribeca.
With the designer’s instinctive implementation of Feng Shui in all of her designs, she incorporated fundamental Feng Shui principles, the five natural elements and the concept of yin and yang to create the lay out that would bring in the perfect energy flow.
Beautiful wood floorings, numerous light sources, clean lines, combination of straight and curvy shapes, vibrant colors, metal, white and glass pieces and modern art pieces create an interesting gallery which gives this space its unique “eclat”
Photographer: Scott Morris
1





