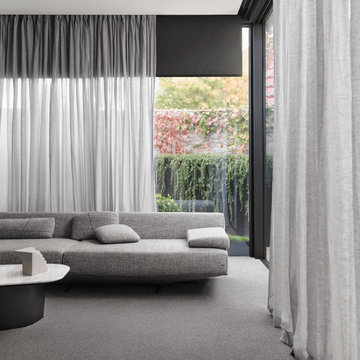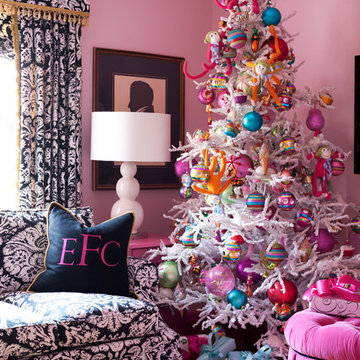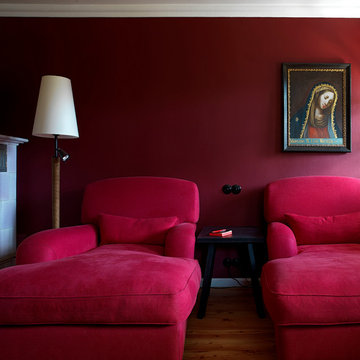Living Design Ideas
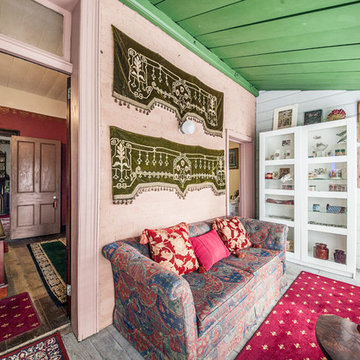
Jason McNamara
Inspiration for a small eclectic sunroom in Brisbane with painted wood floors and a standard ceiling.
Inspiration for a small eclectic sunroom in Brisbane with painted wood floors and a standard ceiling.
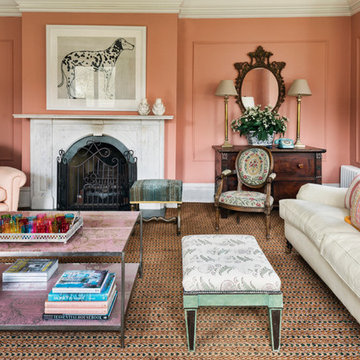
Photo of a country formal living room in Berkshire with pink walls, carpet and a standard fireplace.
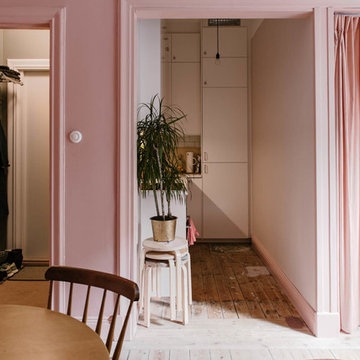
Nadja Endler
This is an example of a small scandinavian open concept living room in Stockholm with pink walls and medium hardwood floors.
This is an example of a small scandinavian open concept living room in Stockholm with pink walls and medium hardwood floors.
Find the right local pro for your project
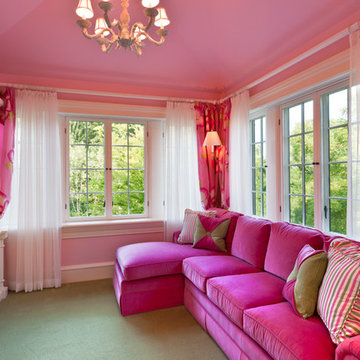
Architect: Peter Zimmerman, Peter Zimmerman Architects
Interior Designer: Allison Forbes, Forbes Design Consultants
Photographer: Tom Crane
Large traditional living room in Philadelphia with pink walls, carpet and a wall-mounted tv.
Large traditional living room in Philadelphia with pink walls, carpet and a wall-mounted tv.
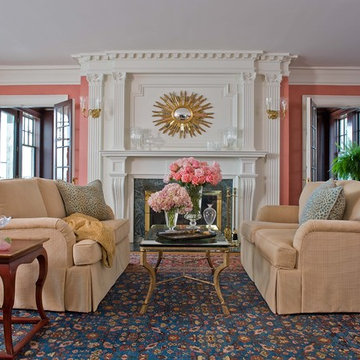
Michael Lee Photography
This is an example of a traditional living room in Boston with pink walls.
This is an example of a traditional living room in Boston with pink walls.
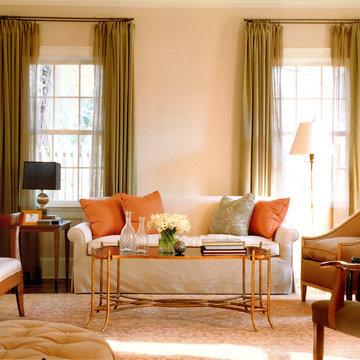
Photo of a country formal enclosed living room in DC Metro with beige walls.
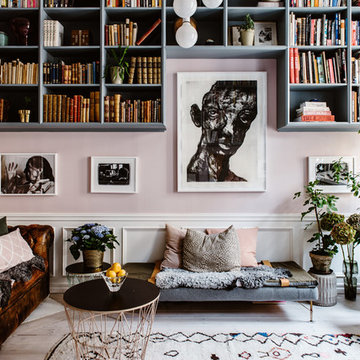
Nadja Endler © Houzz 2017
Mid-sized eclectic enclosed living room in Stockholm with a library, pink walls, light hardwood floors and beige floor.
Mid-sized eclectic enclosed living room in Stockholm with a library, pink walls, light hardwood floors and beige floor.
Reload the page to not see this specific ad anymore
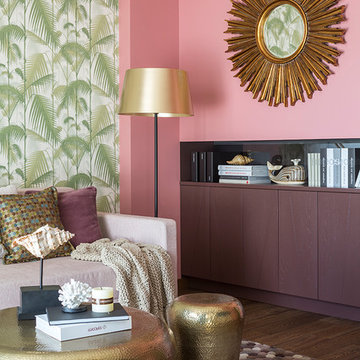
Design ideas for an eclectic living room in Moscow with pink walls, brown floor and dark hardwood floors.
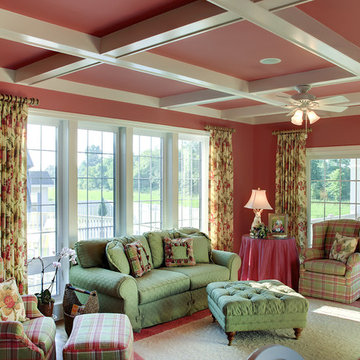
Interior Design - Debbie Carpenter
Photos courtesy of Dave Hubler
Design ideas for a mid-sized traditional formal enclosed living room in Bridgeport with pink walls, light hardwood floors, no fireplace, no tv and brown floor.
Design ideas for a mid-sized traditional formal enclosed living room in Bridgeport with pink walls, light hardwood floors, no fireplace, no tv and brown floor.
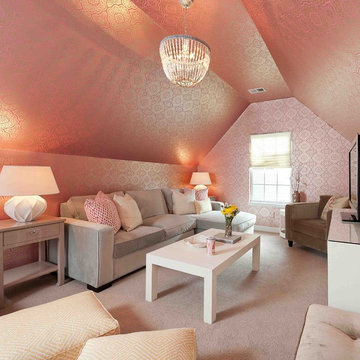
In this space the FROG (finished room over garage) was used to create a fun room where client could relax and read or watch a movie, but also for close friends to gather and hand out.
Chris Smith http://chrisandcamiphotography.com
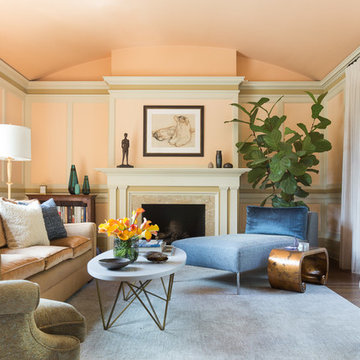
David Duncan Livingston
Photo of a transitional formal living room in San Francisco with orange walls, dark hardwood floors, a standard fireplace and no tv.
Photo of a transitional formal living room in San Francisco with orange walls, dark hardwood floors, a standard fireplace and no tv.
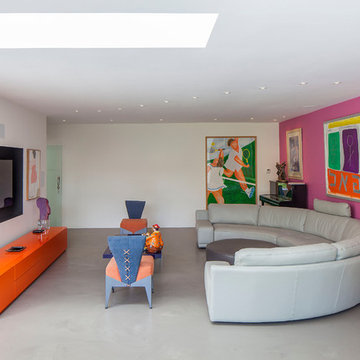
Andy Spain Photography
Large contemporary enclosed family room in Hertfordshire with concrete floors, no fireplace, a wall-mounted tv and multi-coloured walls.
Large contemporary enclosed family room in Hertfordshire with concrete floors, no fireplace, a wall-mounted tv and multi-coloured walls.
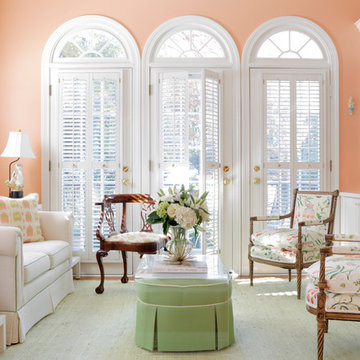
Design ideas for a traditional enclosed family room in Atlanta with pink walls, medium hardwood floors and no tv.
Reload the page to not see this specific ad anymore
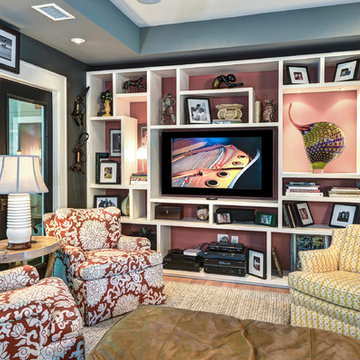
Photography by William Quarles
Cabinetry designed and built by Robert Paige Cabinetry
Inspiration for a mid-sized contemporary family room in Charleston with grey walls, dark hardwood floors, no fireplace and a wall-mounted tv.
Inspiration for a mid-sized contemporary family room in Charleston with grey walls, dark hardwood floors, no fireplace and a wall-mounted tv.
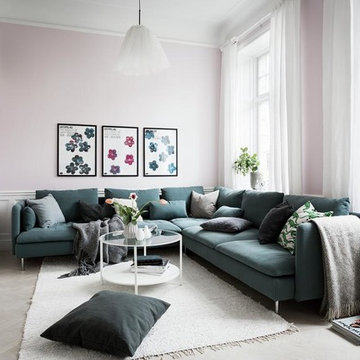
Photo of a large scandinavian formal open concept living room in Stockholm with white walls, light hardwood floors and no tv.
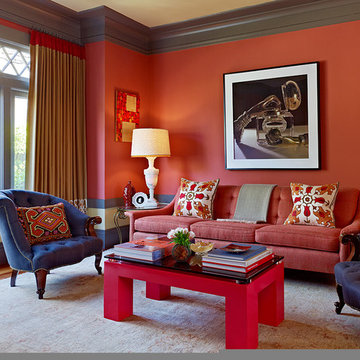
Photo credit to Joe Fletcher
This is an example of an eclectic living room in San Francisco.
This is an example of an eclectic living room in San Francisco.
Living Design Ideas
Reload the page to not see this specific ad anymore
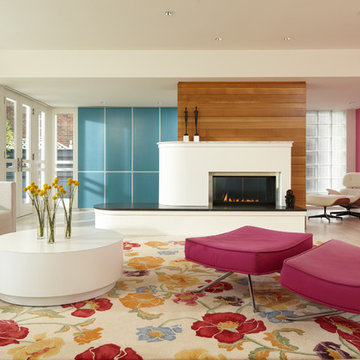
Originally built in the 1930’s emerging from the International Style that made its way into Minneapolis thanks to visionary clients and a young architect, newly graduated from the University of Minnesota with a passion for the new “modern architecture” The current owners had purchased the home in 2001, immediately falling in love with style and appeal of living lakeside. As the family began to grow they found themselves running out of space and wanted to find a creative way to add some functional space while still not taking away from the original International Style of the home. They turned to the team of Streeter & Associates and Peterssen/Keller Architecture to transform the home into something that would function better for the growing family. The team went to work by adding a third story addition that would include a master suite, sitting room, closet, and master bathroom. While the main level received a smaller addition that would include a guest suite and bathroom.
BUILDER: Streeter & Associates, Renovation Division - Bob Near
ARCHITECT: Peterssen/Keller Architecture
INTERIOR: Lynn Barnhouse
PHOTOGRAPHY: Karen Melvin Photography
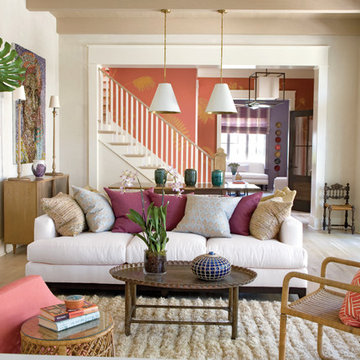
The 2009 Coastal Living Idea House at I'On in Mt. Pleasant, South Carolina showcases transitional design and modern vernacular architecture. Built to Gold LEED standards, this Lowcountry home is environmentally sound and inherently sustainable.
1





