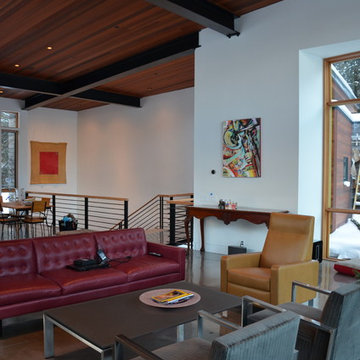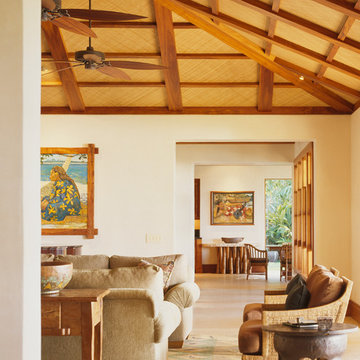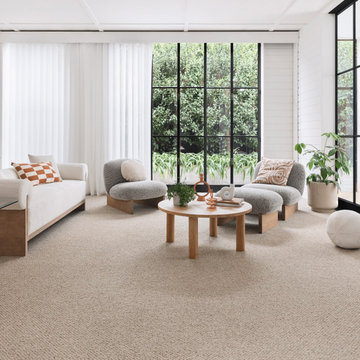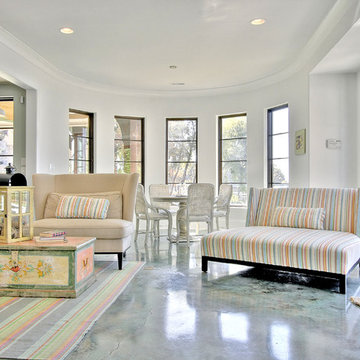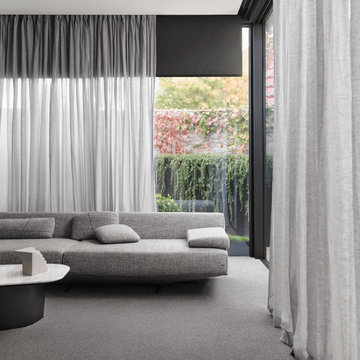Living Design Ideas
Sort by:Popular Today
1 - 20 of 137 photos
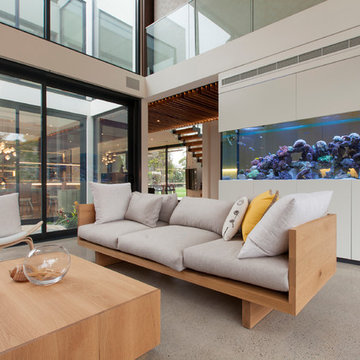
Design ideas for a contemporary living room in Melbourne with concrete floors and a wall-mounted tv.
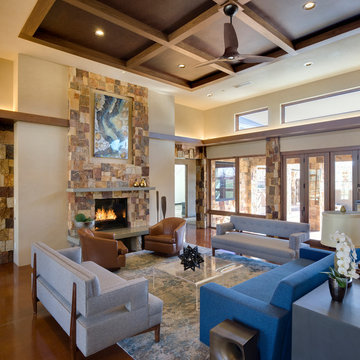
Patrick Coulie
Large contemporary open concept living room in Albuquerque with beige walls, concrete floors, a standard fireplace, a stone fireplace surround and no tv.
Large contemporary open concept living room in Albuquerque with beige walls, concrete floors, a standard fireplace, a stone fireplace surround and no tv.
Find the right local pro for your project
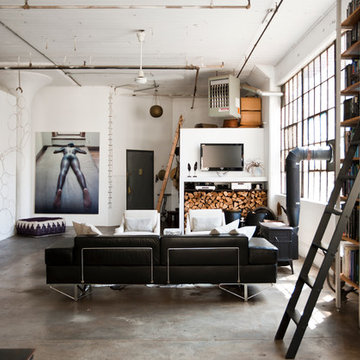
Photo: Chris Dorsey © 2013 Houzz
Design: Alina Preciado, Dar Gitane
Photo of an industrial living room in New York with concrete floors.
Photo of an industrial living room in New York with concrete floors.
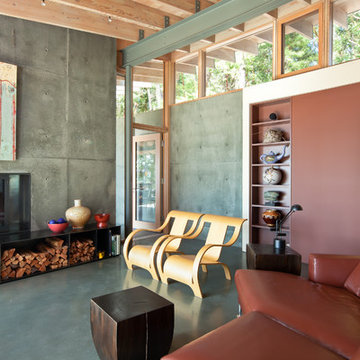
Sean Airhart
Photo of a contemporary formal living room in Seattle with concrete floors, grey walls, a standard fireplace and no tv.
Photo of a contemporary formal living room in Seattle with concrete floors, grey walls, a standard fireplace and no tv.
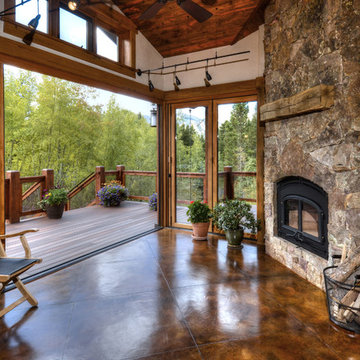
The patio features 3 Nana doors that allow the room to completely open up to the exterior decks, or the living room or both. The fireplace is an EPA-Phase II rated wood burning appliance with ducting to direct excess heat to the lower level.
Carl Schofield Photography
Reload the page to not see this specific ad anymore
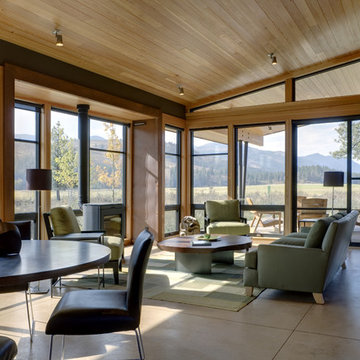
(c) steve keating photography
Wolf Creek View Cabin sits in a lightly treed meadow, surrounded by foothills and mountains in Eastern Washington. The 1,800 square foot home is designed as two interlocking “L’s”. A covered patio is located at the intersection of one “L,” offering a protected place to sit while enjoying sweeping views of the valley. A lighter screening “L” creates a courtyard that provides shelter from seasonal winds and an intimate space with privacy from neighboring houses.
The building mass is kept low in order to minimize the visual impact of the cabin on the valley floor. The roof line and walls extend into the landscape and abstract the mountain profiles beyond. Weathering steel siding blends with the natural vegetation and provides a low maintenance exterior.
We believe this project is successful in its peaceful integration with the landscape and offers an innovative solution in form and aesthetics for cabin architecture.
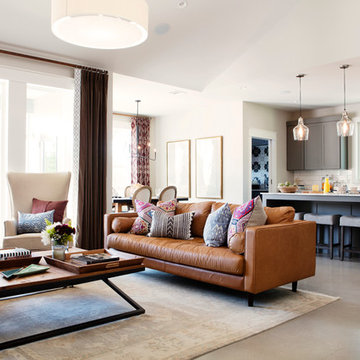
Photography by Mia Baxter
www.miabaxtersmail.com
Photo of a large transitional open concept living room in Austin with concrete floors, no fireplace and grey walls.
Photo of a large transitional open concept living room in Austin with concrete floors, no fireplace and grey walls.
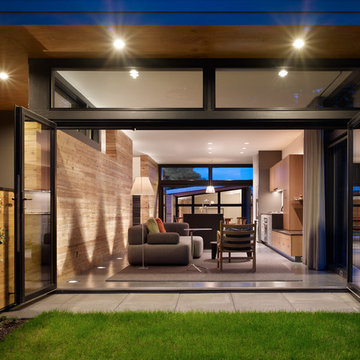
The Wall House was the Seattle Homes Magazine 2009 'Home of the Year'. It features full-width slide/fold doors and a continuous cedar-clad wall to provide a seamless connection between interior and exterior spaces.
photo: Ben Benschneider
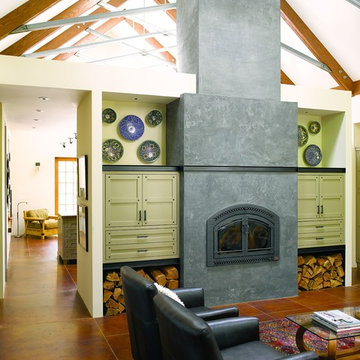
Alex Hayden
Inspiration for a mid-sized contemporary formal enclosed living room in Seattle with concrete floors, beige walls, a wood stove, a concrete fireplace surround, no tv and brown floor.
Inspiration for a mid-sized contemporary formal enclosed living room in Seattle with concrete floors, beige walls, a wood stove, a concrete fireplace surround, no tv and brown floor.
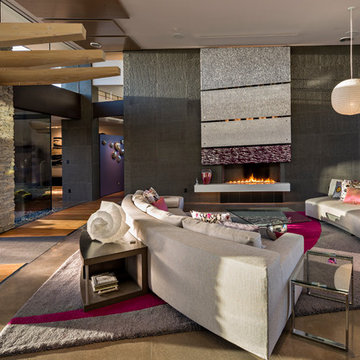
Great room and fireplace / Interior Designer - Tate Studio / Builder - Madison Couturier Custom Homes / Photo by Thompson Photographic
Photo of a contemporary formal living room in Phoenix.
Photo of a contemporary formal living room in Phoenix.
Reload the page to not see this specific ad anymore
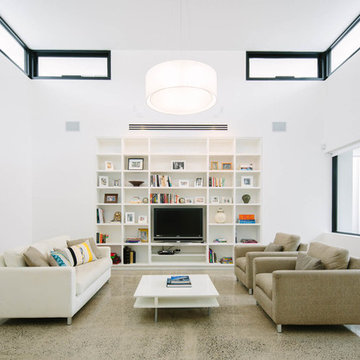
Kit Haselden Photography
Inspiration for a mid-sized modern living room in Melbourne with white walls and a built-in media wall.
Inspiration for a mid-sized modern living room in Melbourne with white walls and a built-in media wall.
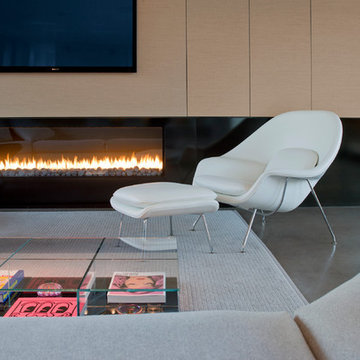
bill timmerman
Inspiration for a modern open concept living room in Phoenix with concrete floors, a ribbon fireplace and a wall-mounted tv.
Inspiration for a modern open concept living room in Phoenix with concrete floors, a ribbon fireplace and a wall-mounted tv.
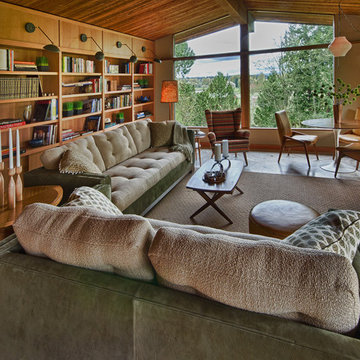
Photo by David Hiser
Inspiration for a midcentury living room in Portland with a library and beige walls.
Inspiration for a midcentury living room in Portland with a library and beige walls.
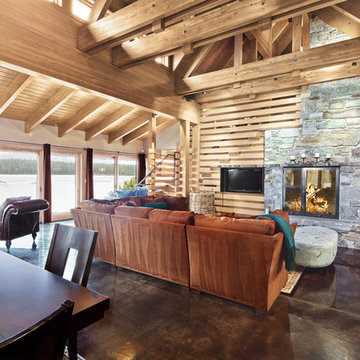
This home is a cutting edge design from floor to ceiling. The open trusses and gorgeous wood tones fill the home with light and warmth, especially since everything in the home is reflecting off the gorgeous black polished concrete floor.
As a material for use in the home, concrete is top notch. As the longest lasting flooring solution available concrete’s durability can’t be beaten. It’s cost effective, gorgeous, long lasting and let’s not forget the possibility of ambient heat! There is truly nothing like the feeling of a heated bathroom floor warm against your socks in the morning.
Good design is easy to come by, but great design requires a whole package, bigger picture mentality. The Cabin on Lake Wentachee is definitely the whole package from top to bottom. Polished concrete is the new cutting edge of architectural design, and Gelotte Hommas Drivdahl has proven just how stunning the results can be.
Photographs by Taylor Grant Photography
Living Design Ideas
Reload the page to not see this specific ad anymore
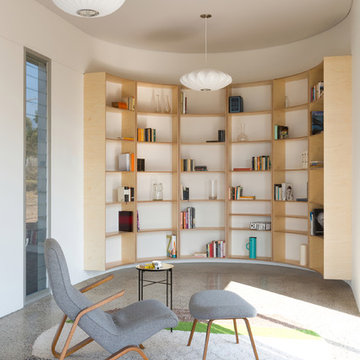
Design ideas for a mid-sized contemporary open concept living room in Sydney with a library and white walls.
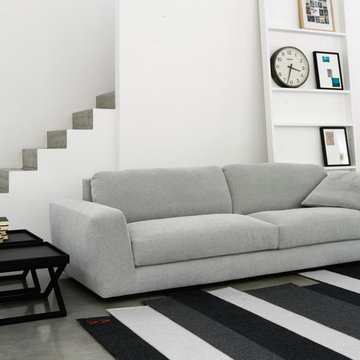
Modular sofa elements that can be combined into variety of configurations with adjustable arms and back to create various arrangements.
Design ideas for a modern family room in Philadelphia with concrete floors.
Design ideas for a modern family room in Philadelphia with concrete floors.
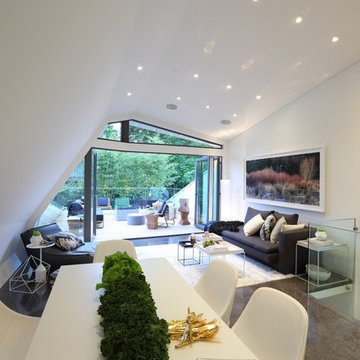
Kitchen, living and outdoor living space.
Expansive contemporary loft-style living room in Vancouver with white walls and concrete floors.
Expansive contemporary loft-style living room in Vancouver with white walls and concrete floors.
1
