Shiplap Walls Living Design Ideas
Refine by:
Budget
Sort by:Popular Today
1 - 20 of 24 photos
Item 1 of 3
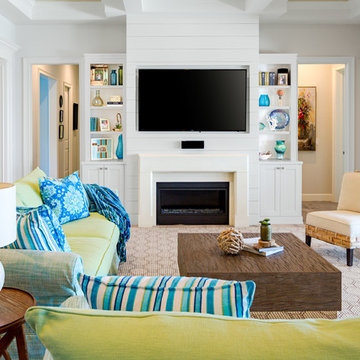
Comfortable and casual take on tailored coastal beach style interior.
Design ideas for a mid-sized beach style open concept family room in Tampa with light hardwood floors, a standard fireplace, a stone fireplace surround, white walls, a wall-mounted tv and beige floor.
Design ideas for a mid-sized beach style open concept family room in Tampa with light hardwood floors, a standard fireplace, a stone fireplace surround, white walls, a wall-mounted tv and beige floor.
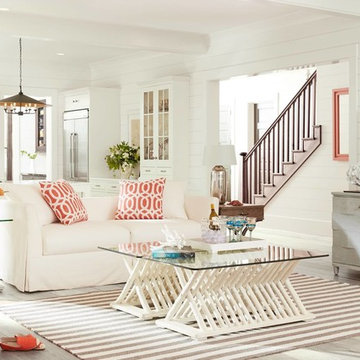
Coastal Living by Stanley Hooker
Design ideas for a mid-sized beach style formal open concept living room in Orlando with white walls, light hardwood floors, no fireplace and no tv.
Design ideas for a mid-sized beach style formal open concept living room in Orlando with white walls, light hardwood floors, no fireplace and no tv.
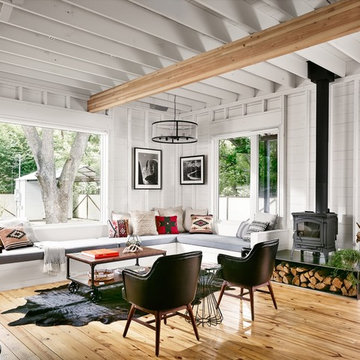
Casey Dunn
This is an example of a small country open concept living room in Austin with a wood stove, white walls and light hardwood floors.
This is an example of a small country open concept living room in Austin with a wood stove, white walls and light hardwood floors.
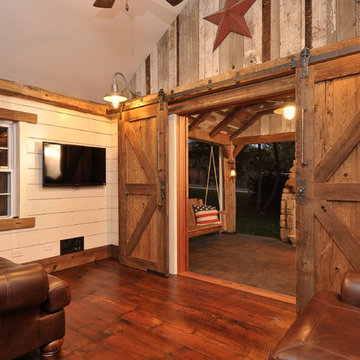
Photo of a mid-sized country enclosed family room in New York with beige walls, dark hardwood floors and a wall-mounted tv.
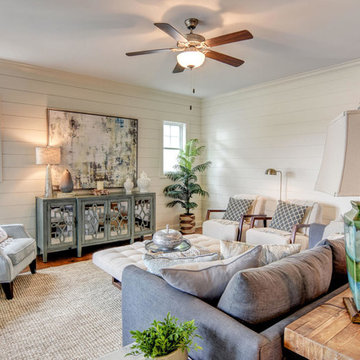
This is an example of a mid-sized transitional open concept living room in Other with white walls, medium hardwood floors, no fireplace, no tv and brown floor.
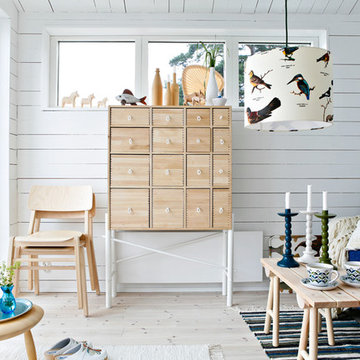
Sällskapsutrymme i attefallshus. Grunden i våra interiörer är den höga kvaliteten på golv, innerväggar, innertak och fönsterpartier. Massiva naturmaterial och snickeribygd inredning skapar en lugn och harmonisk atmosfär.
Inredningen hålls ihop av vitoljade träytor i fönster och snickerier. Önskar du kan du istället få släta väggar och snickerier i andra kulörer.
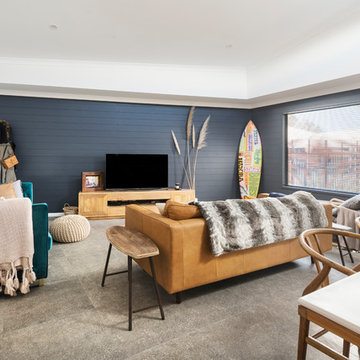
DMAX Photography
Mid-sized beach style open concept living room in Perth with ceramic floors, no fireplace, a freestanding tv, grey floor and blue walls.
Mid-sized beach style open concept living room in Perth with ceramic floors, no fireplace, a freestanding tv, grey floor and blue walls.
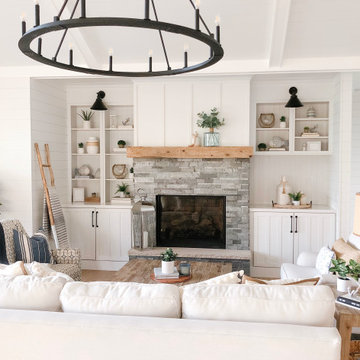
Mid-sized beach style open concept living room with white walls, a standard fireplace, a stone fireplace surround, no tv, brown floor, medium hardwood floors, vaulted and planked wall panelling.
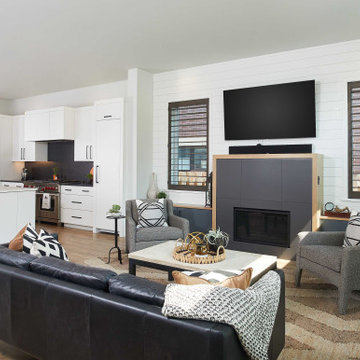
As a conceptual urban infill project, the Wexley is designed for a narrow lot in the center of a city block. The 26’x48’ floor plan is divided into thirds from front to back and from left to right. In plan, the left third is reserved for circulation spaces and is reflected in elevation by a monolithic block wall in three shades of gray. Punching through this block wall, in three distinct parts, are the main levels windows for the stair tower, bathroom, and patio. The right two-thirds of the main level are reserved for the living room, kitchen, and dining room. At 16’ long, front to back, these three rooms align perfectly with the three-part block wall façade. It’s this interplay between plan and elevation that creates cohesion between each façade, no matter where it’s viewed. Given that this project would have neighbors on either side, great care was taken in crafting desirable vistas for the living, dining, and master bedroom. Upstairs, with a view to the street, the master bedroom has a pair of closets and a skillfully planned bathroom complete with soaker tub and separate tiled shower. Main level cabinetry and built-ins serve as dividing elements between rooms and framing elements for views outside.
Architect: Visbeen Architects
Builder: J. Peterson Homes
Photographer: Ashley Avila Photography
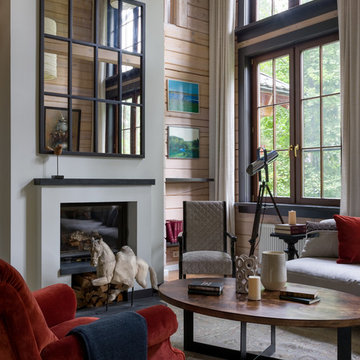
PropertyLab+art
Inspiration for a mid-sized country formal open concept living room in Moscow with beige walls, a standard fireplace, a plaster fireplace surround, medium hardwood floors and brown floor.
Inspiration for a mid-sized country formal open concept living room in Moscow with beige walls, a standard fireplace, a plaster fireplace surround, medium hardwood floors and brown floor.
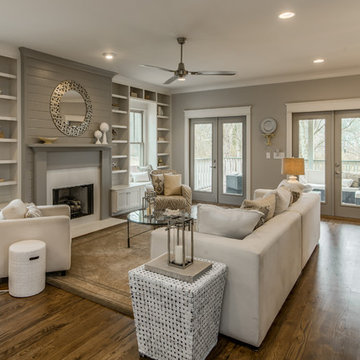
Inspiration for a mid-sized transitional formal open concept living room in Nashville with grey walls, medium hardwood floors, a standard fireplace and no tv.
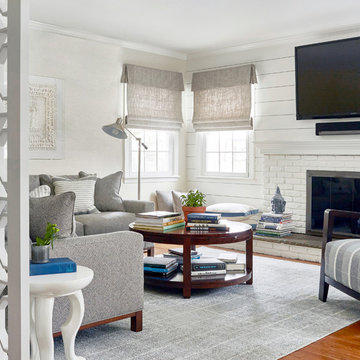
Jacob Snavely Photography
Mid-sized transitional enclosed family room in New York with white walls, medium hardwood floors, a wall-mounted tv, a standard fireplace, a brick fireplace surround and brown floor.
Mid-sized transitional enclosed family room in New York with white walls, medium hardwood floors, a wall-mounted tv, a standard fireplace, a brick fireplace surround and brown floor.
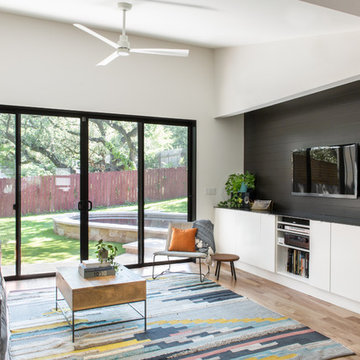
The family room addition enabled our clients to have a separate dining room and small sitting desk area off of the kitchen.
Small contemporary formal open concept living room in Austin with light hardwood floors, a wall-mounted tv, white walls and beige floor.
Small contemporary formal open concept living room in Austin with light hardwood floors, a wall-mounted tv, white walls and beige floor.
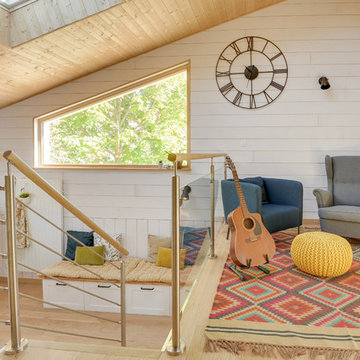
Pour séparer la suite parentale et la cuisine, nous avons imaginé cet espace, qui surplombe, la grande pièce en longueur cuisine/salle à manger.
A la fois petit salon de musique et bibliothèque, il donne aussi accès à une autre mezzanine permettant aux amis de dormir sur place.
Credit Photo : meero
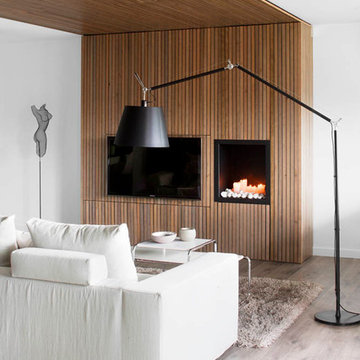
Mauricio Fuertes - www.mauriciofuertes.com
Mid-sized contemporary formal open concept living room in Barcelona with a wall-mounted tv, white walls, light hardwood floors, a standard fireplace and grey floor.
Mid-sized contemporary formal open concept living room in Barcelona with a wall-mounted tv, white walls, light hardwood floors, a standard fireplace and grey floor.
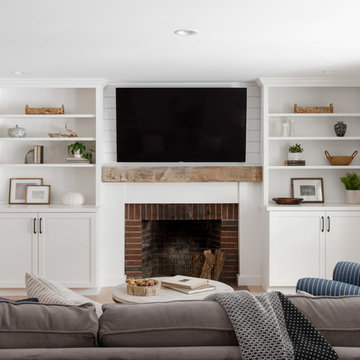
Design & Architecture: Winslow Design
Build: D. McQuillan Construction
Photos: Tamara Flanagan Photography
Photostyling: Beige and Bleu Design Studio
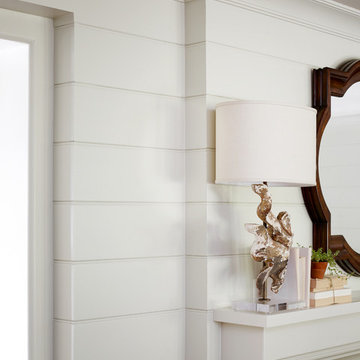
Emily Followill
This is an example of a mid-sized transitional formal enclosed living room in Atlanta with white walls, medium hardwood floors, no fireplace, a wall-mounted tv and brown floor.
This is an example of a mid-sized transitional formal enclosed living room in Atlanta with white walls, medium hardwood floors, no fireplace, a wall-mounted tv and brown floor.
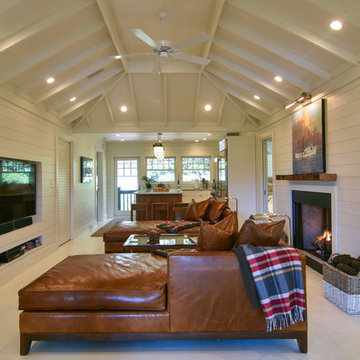
Architecture and Interiors: Anderson Studio of Architecture & Design; Emily Cox, Director of Interiors and Michelle Suddeth, Design Assistant
Small beach style open concept living room in Charleston with white walls, a standard fireplace, white floor, painted wood floors and a wall-mounted tv.
Small beach style open concept living room in Charleston with white walls, a standard fireplace, white floor, painted wood floors and a wall-mounted tv.
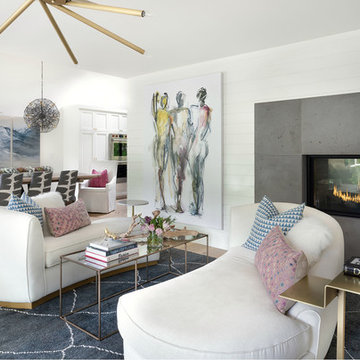
Living and dining area with oversized three sided fireplace.
Photo by Joel Bakamis.
This is an example of a mid-sized transitional open concept living room in San Francisco with white walls, light hardwood floors, a two-sided fireplace, a concrete fireplace surround and no tv.
This is an example of a mid-sized transitional open concept living room in San Francisco with white walls, light hardwood floors, a two-sided fireplace, a concrete fireplace surround and no tv.
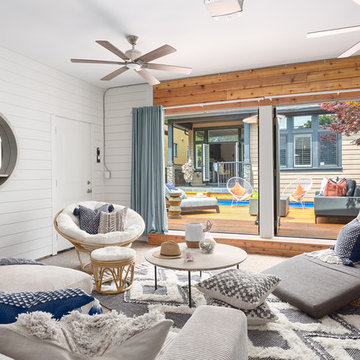
Beyond Beige Interior Design | www.beyondbeige.com | Ph: 604-876-3800 | Photography By Provoke Studios | Furniture Purchased From The Living Lab Furniture Co
Shiplap Walls Living Design Ideas
1



